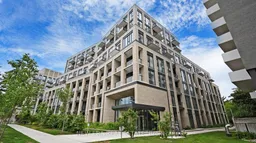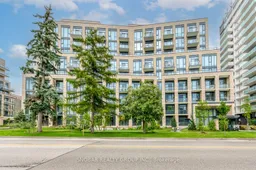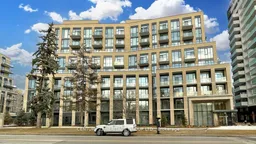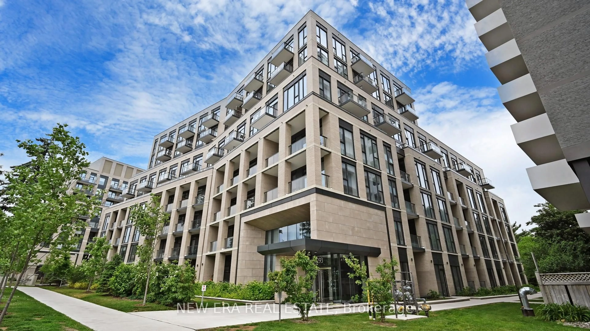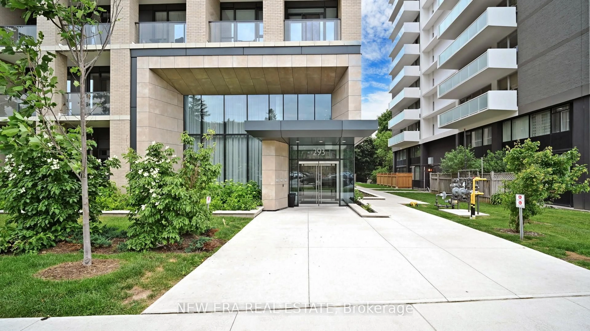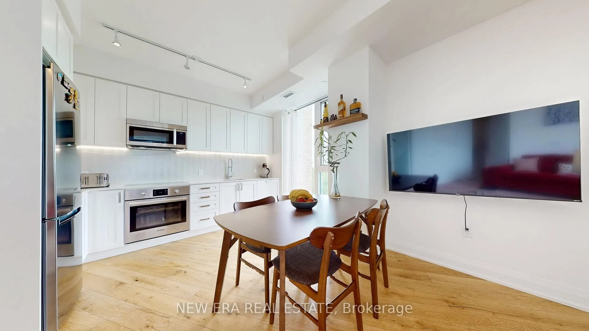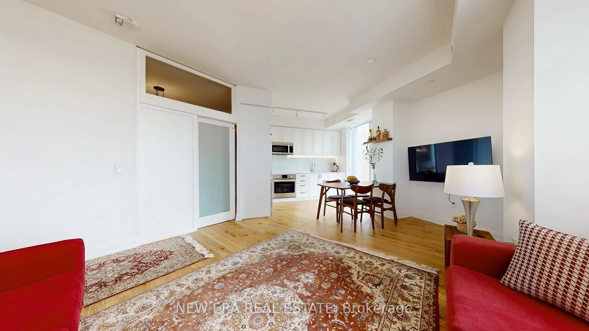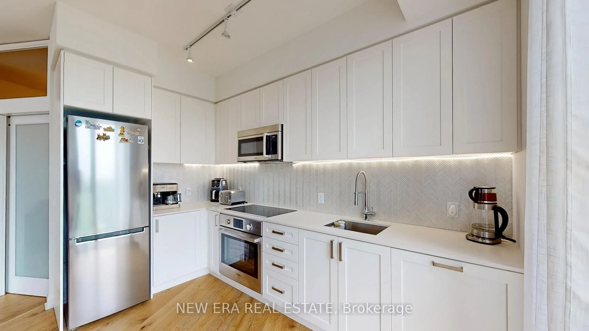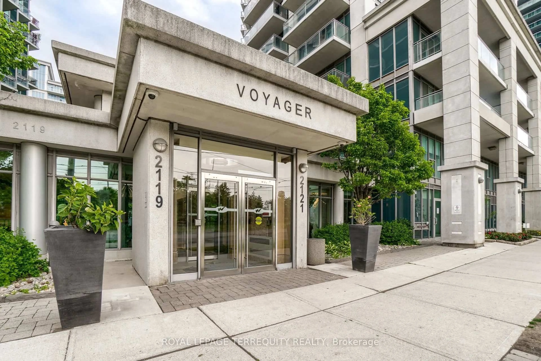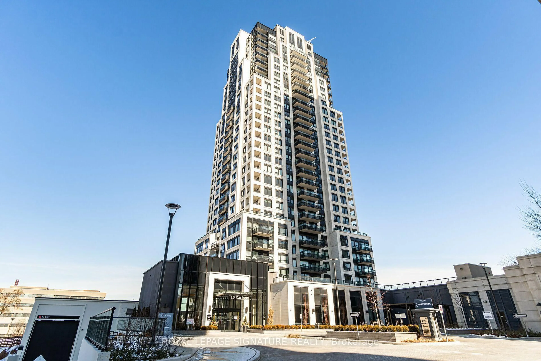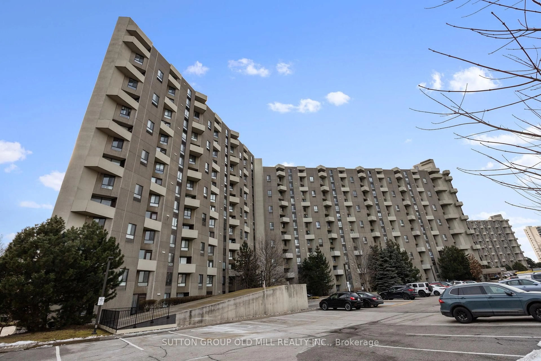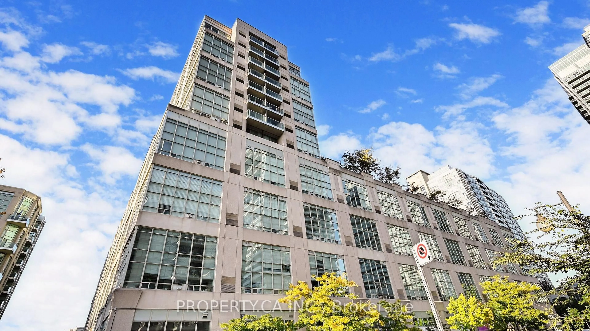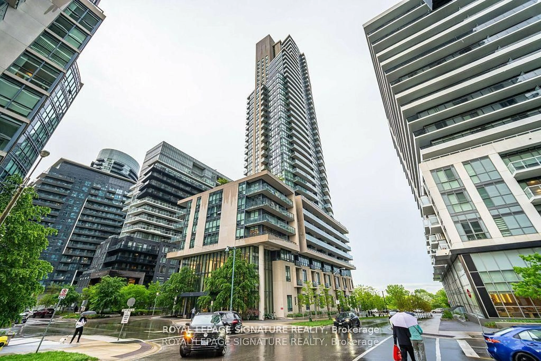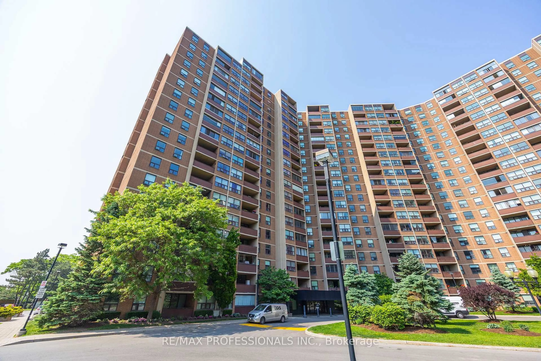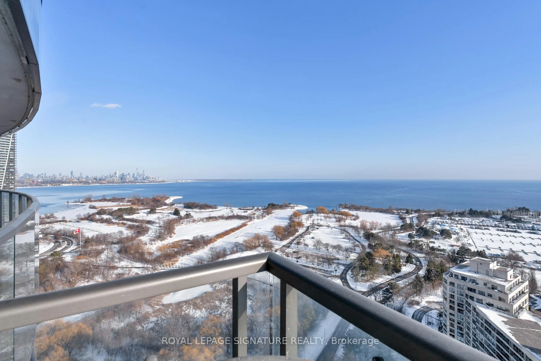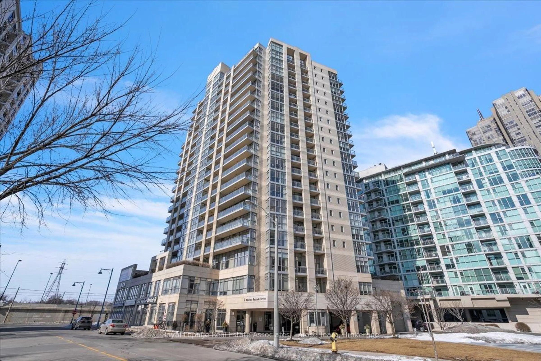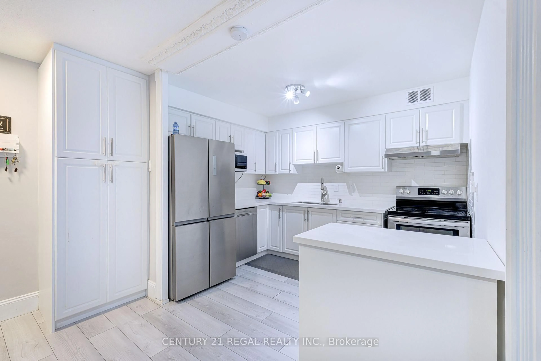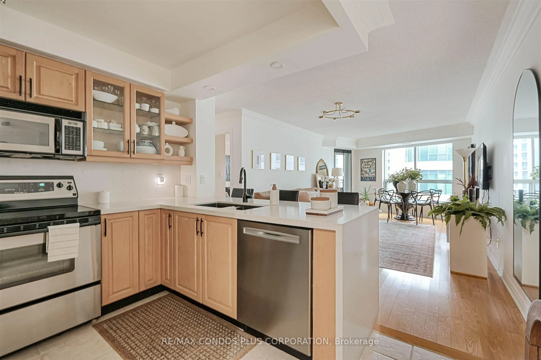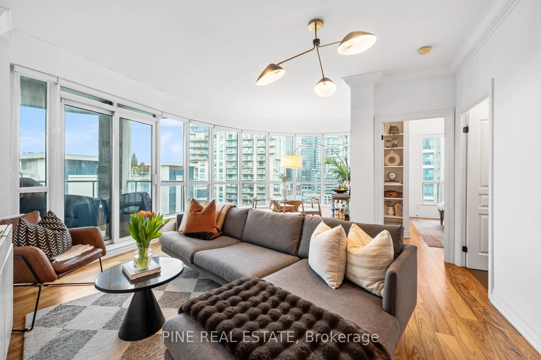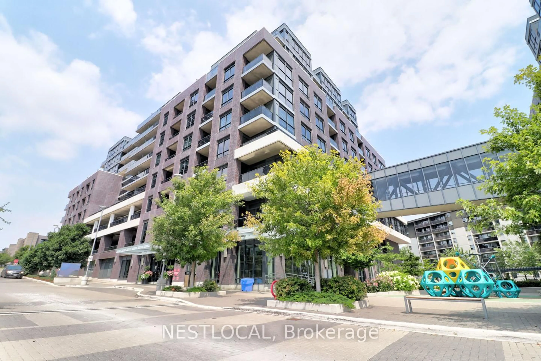293 The Kingsway #610, Toronto, Ontario M9A 0E8
Contact us about this property
Highlights
Estimated valueThis is the price Wahi expects this property to sell for.
The calculation is powered by our Instant Home Value Estimate, which uses current market and property price trends to estimate your home’s value with a 90% accuracy rate.Not available
Price/Sqft$1,037/sqft
Monthly cost
Open Calculator
Description
Welcome to this exclusive corner unit in a renowned building, The Kingsway! The unit features many upgrades and includes a private den with a closet and sliding doors, that makes it feel like a second bedroom. Boasting 698 sq ft of living space, and a beautiful South/East serene view, this unit is complete with thoughtfully designed interiors and access to magnificent amenities, including the areas most expansive private fitness studio, a grand rooftop terrace with cozy lounges, BBQ's, concierge service, a pet-spa, guest suites and more. This exquisite unit is offered with the added convenience of 1 parking space and a private locker, providing a full turnkey living experience. Top School District and quick access to major roadways, highways, and TTC and transit. Bike along the Humber River!! Shop in a delightful bakery or enjoy your day at a local country club. This prestigious and highly desirable neighbourhood is designed for those who like to live well!
Property Details
Interior
Features
Main Floor
Den
2.46 x 2.71Separate Rm / Closet / Sliding Doors
Dining
4.11 x 5.43Combined W/Living / hardwood floor / Window
Living
4.11 x 5.43Combined W/Dining / hardwood floor / W/O To Balcony
Kitchen
3.68 x 1.93Combined W/Living / hardwood floor / Window
Exterior
Features
Parking
Garage spaces 1
Garage type Underground
Other parking spaces 0
Total parking spaces 1
Condo Details
Amenities
Bike Storage, Elevator, Exercise Room, Recreation Room, Rooftop Deck/Garden, Visitor Parking
Inclusions
Property History
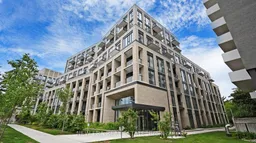 28
28