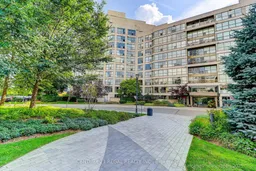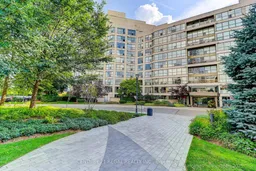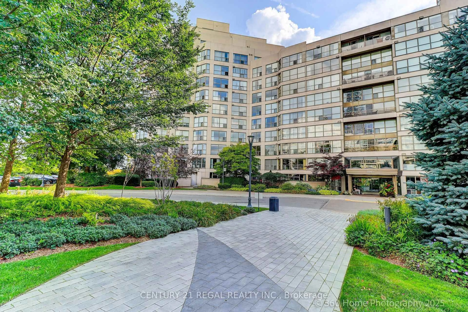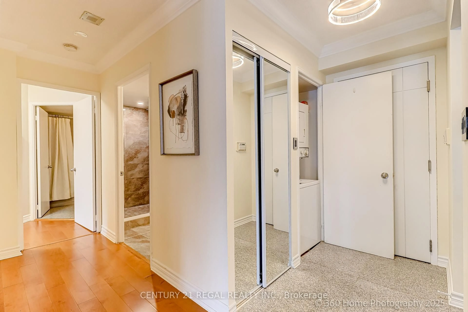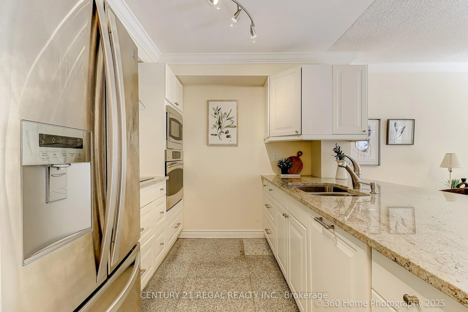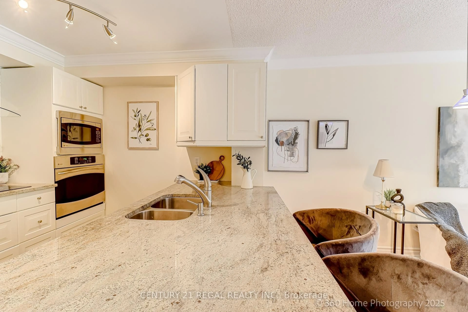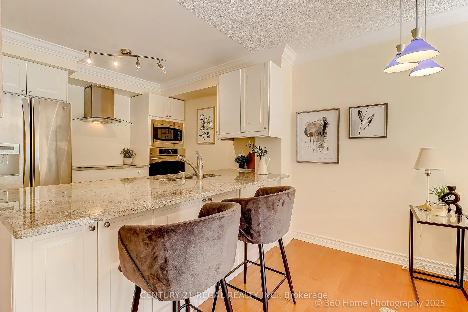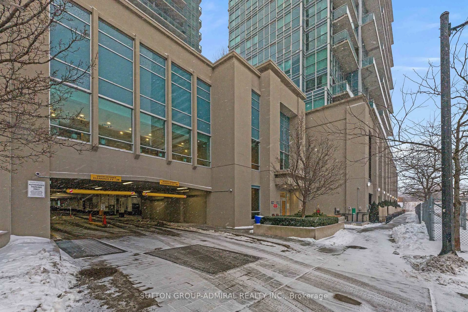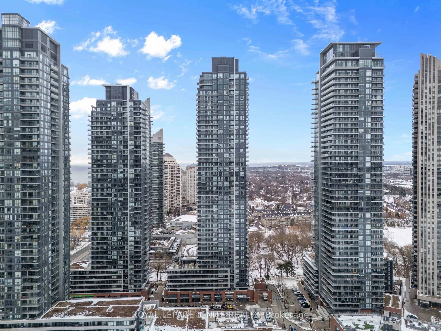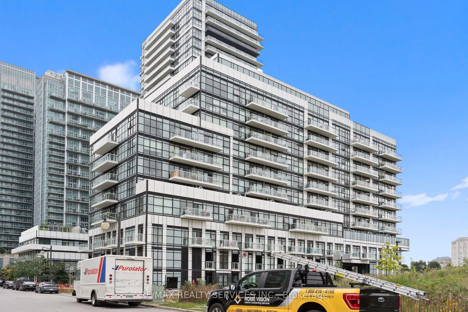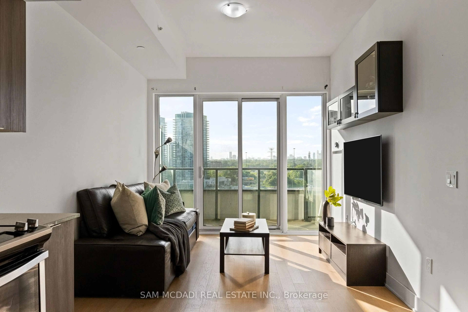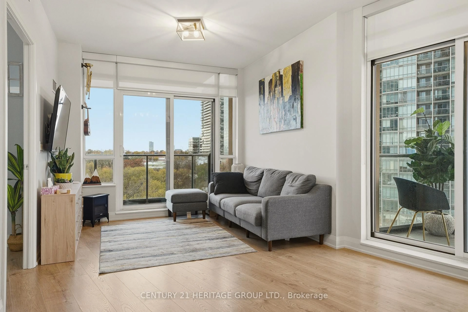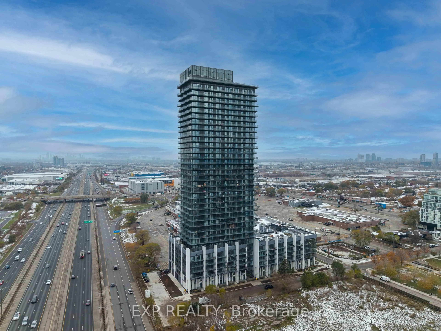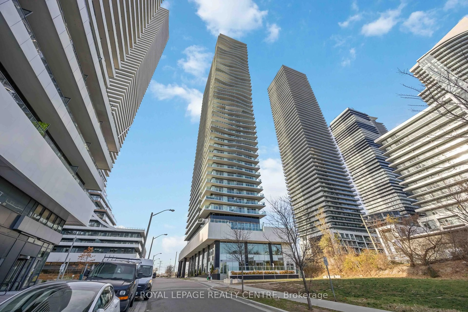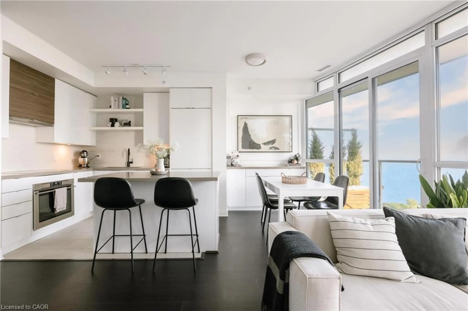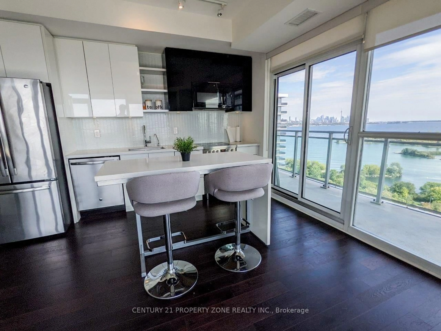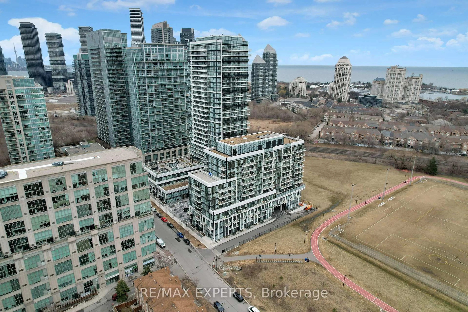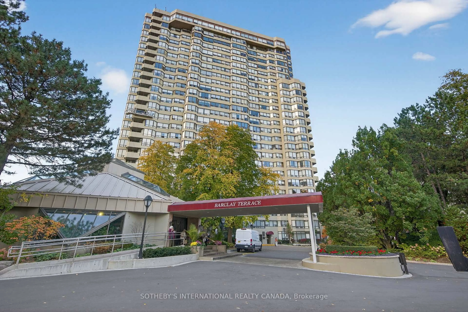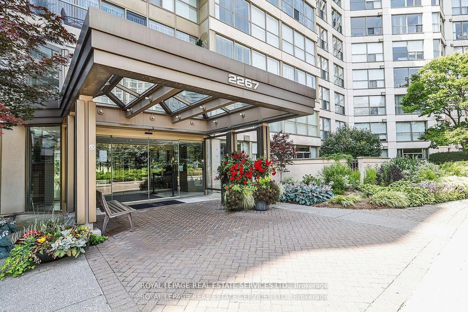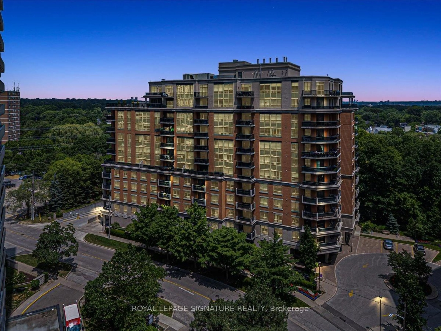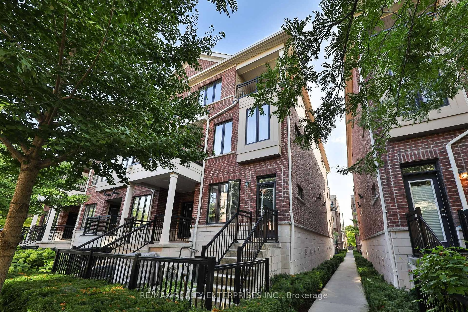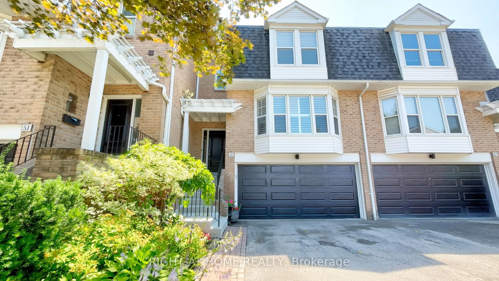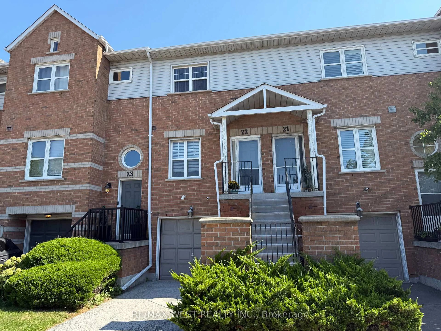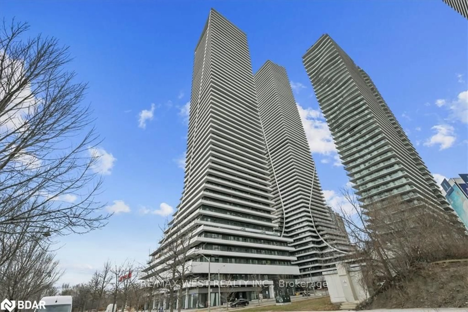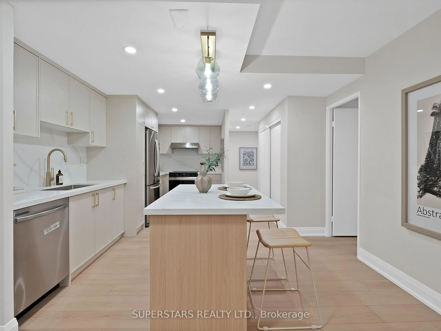2267 Lake Shore Blvd #308, Toronto, Ontario M8V 3X2
Contact us about this property
Highlights
Estimated valueThis is the price Wahi expects this property to sell for.
The calculation is powered by our Instant Home Value Estimate, which uses current market and property price trends to estimate your home’s value with a 90% accuracy rate.Not available
Price/Sqft$733/sqft
Monthly cost
Open Calculator
Description
Life at Marina Del Rey isn't just about a home, its about living the lifestyle you've been dreaming of. A warm community atmosphere with stunning, unobstructed waterfront views right at the Waters Edge. Originally designed as a two-bedroom, this suite has been thoughtfully transformed with a versatile den that doubles as a home office, cozy lounge, or private guest room thanks to a custom Murphy bed. Inside, you'll find a sleek renovated kitchen and bathroom, a walk-in closet with custom built-ins, and rich hardwood floors flowing throughout. Steps from the elevator, convenience meets comfort at every turn. Wake up to morning walks along the waterfront, join the local Sailing Club, or spend your days indulging in the resort-style amenities of the Malibu Club. World-class fitness and recreation facilities include an indoor pool, tennis courts, gym, squash, billiards, BBQs, and so much more. Residents also have access to on-site programs and classes, all included. Enjoy the ease of a 24-hour concierge, ample visitor parking, and the unbeatable charm of Toronto's lakeside living. Quick occupancy can be accommodated as probate has been completed.
Property Details
Interior
Features
Flat Floor
Living
6.3 x 3.6Combined W/Dining / Combined W/Dining / hardwood floor
Den
2.7 x 6.6Open Concept / Murphy Bed / hardwood floor
Kitchen
2.4 x 2.7Stainless Steel Appl / Breakfast Bar / Tile Floor
Primary
4.9 x 3.2Overlook Water / Sw View / hardwood floor
Exterior
Parking
Garage spaces 1
Garage type Underground
Other parking spaces 0
Total parking spaces 1
Condo Details
Amenities
Car Wash, Concierge, Exercise Room, Indoor Pool, Sauna, Tennis Court
Inclusions
Property History
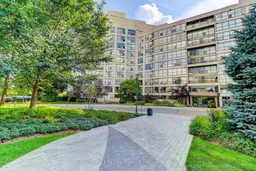 28
28