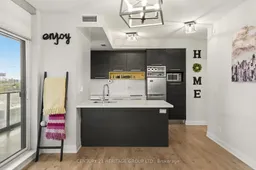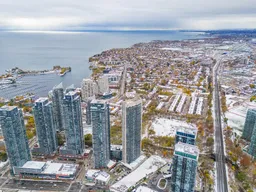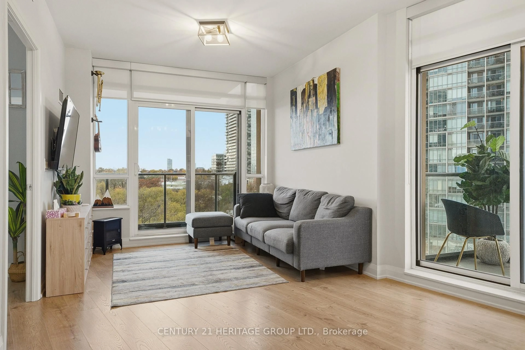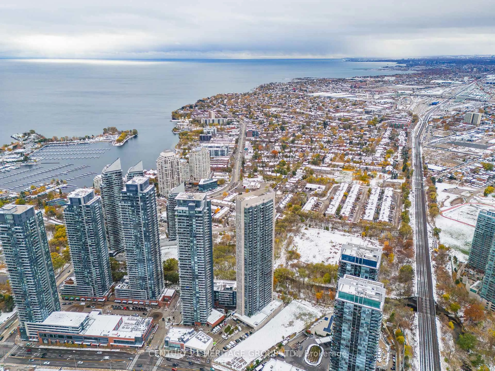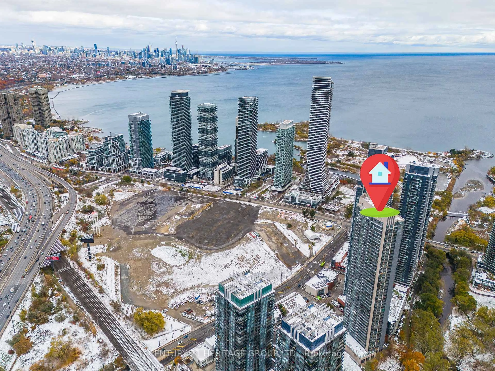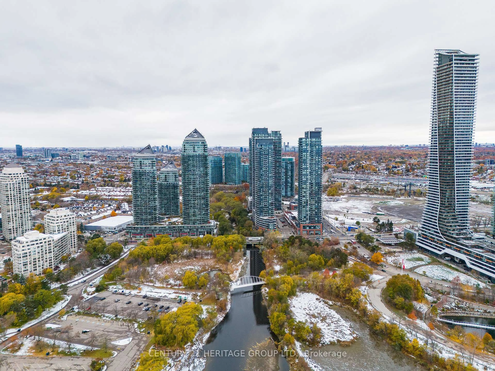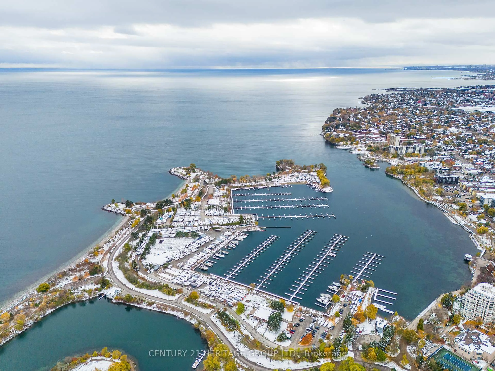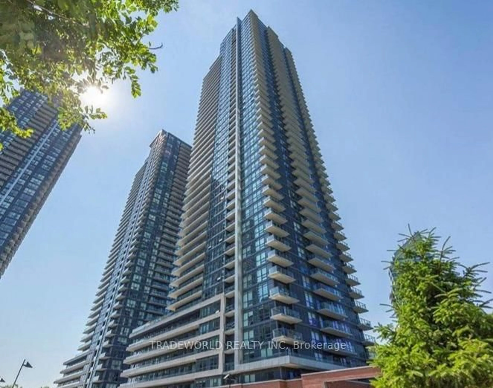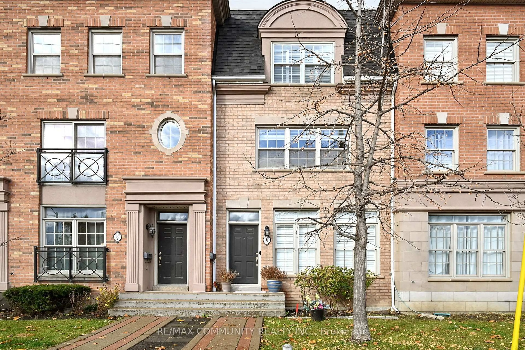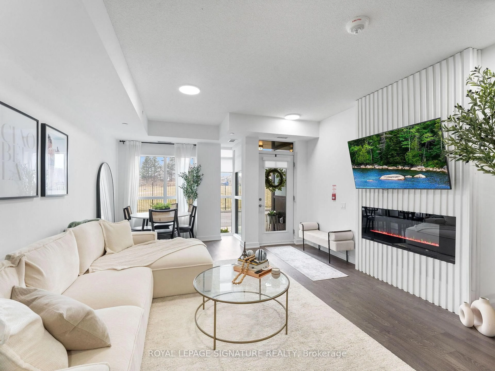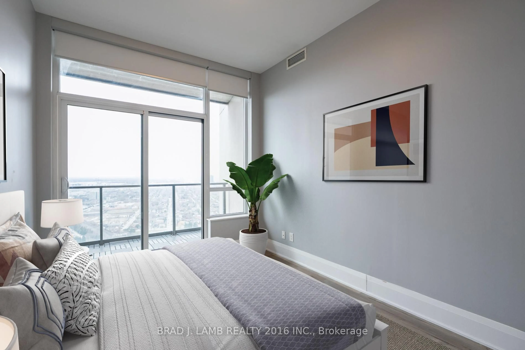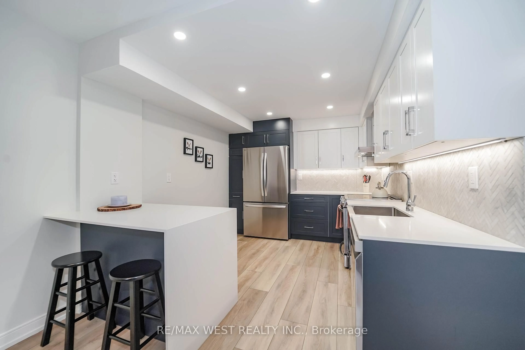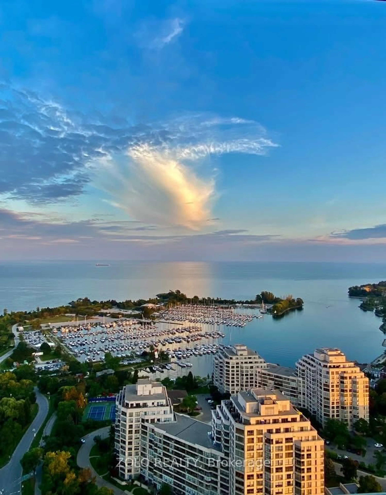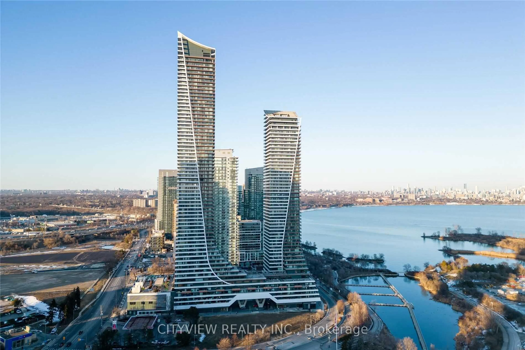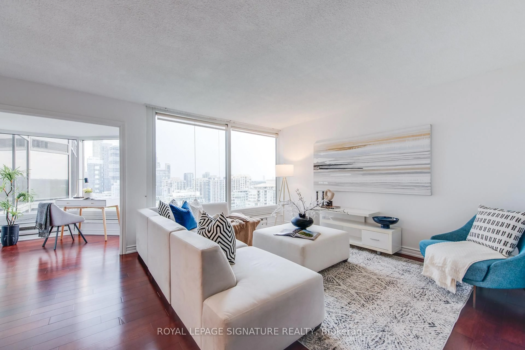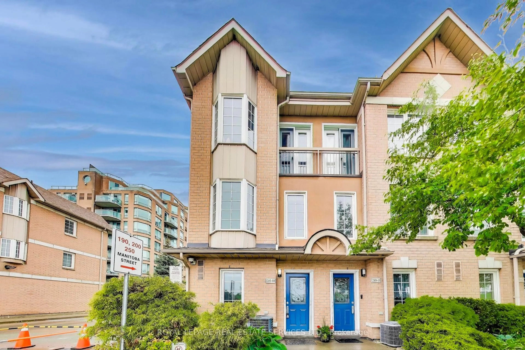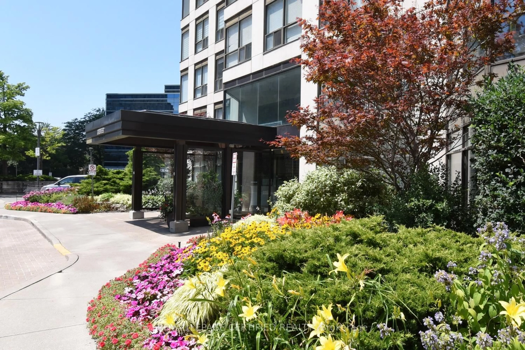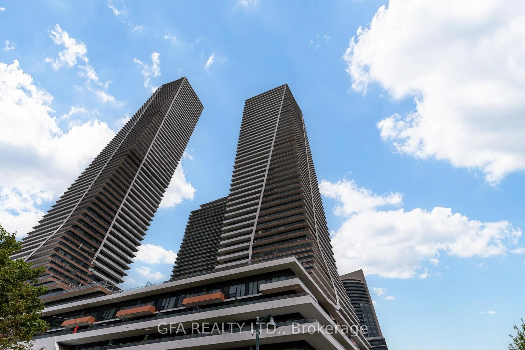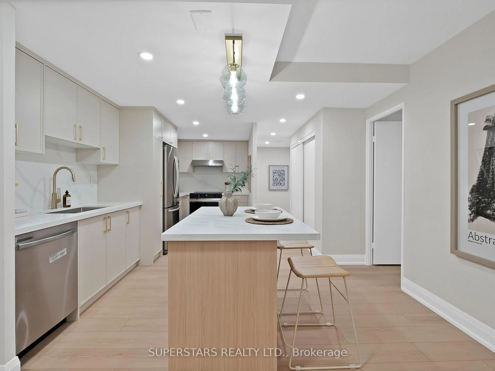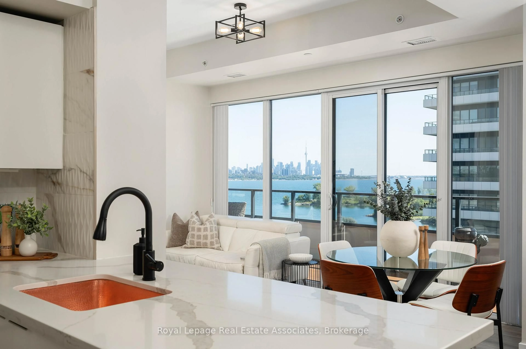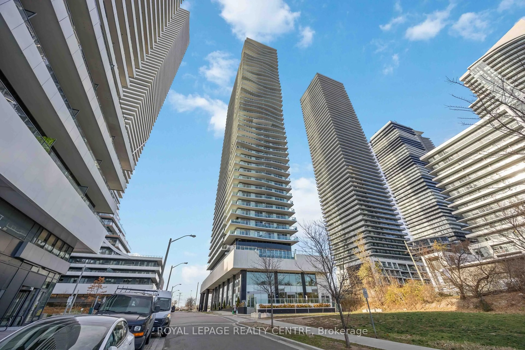36 Park Lawn Rd #605, Toronto, Ontario M8V 0E5
Contact us about this property
Highlights
Estimated valueThis is the price Wahi expects this property to sell for.
The calculation is powered by our Instant Home Value Estimate, which uses current market and property price trends to estimate your home’s value with a 90% accuracy rate.Not available
Price/Sqft$868/sqft
Monthly cost
Open Calculator
Description
This Stunning 2 Bedroom, 2 full bath corner unit has an amazing open concept Layout! It boasts *2 huge balconies overlooking Mimico Creek with 9' Smooth Ceilings, Quartz Countertops, Stainless Steel Appliances, Ensuite Laundry Washer & Dryer. Extremely well maintained with plenty of pantry space and a *Fantastic breakfast bar connected to the living/dining room making it easy to entertain or just relax at home. The unit offers brand new custom wardrobe closets in both bedrooms for plenty of storage. The building is in a prime location and includes amenities such as a 24-Hour Concierge, Outdoor Patio with BBQ Terrace, Billiards Room, Party Room, Gym, Kids Play Room, and Plenty of Visitor Parking. Easy Access to Gardiner, Hwy 427, Hwy 401, QEW, TTC, GO Train, Grocery, Restaurants, Trails at Humber Bay Shores and Waterfront Parks. 1 Parking And 1 Locker Included! *Don't Miss Out On This Stunning Beauty!*
Property Details
Interior
Features
Main Floor
Foyer
2.74 x 1.82Laminate / Closet
Living
5.66 x 6.63Laminate / Open Concept / W/O To Balcony
Dining
5.66 x 3.1Laminate / Open Concept / W/O To Balcony
Kitchen
3.71 x 2.74Open Concept / W/O To Balcony / Stainless Steel Appl
Exterior
Features
Parking
Garage spaces 1
Garage type Underground
Other parking spaces 0
Total parking spaces 1
Condo Details
Amenities
Community BBQ, Concierge, Elevator, Gym, Party/Meeting Room, Visitor Parking
Inclusions
Property History
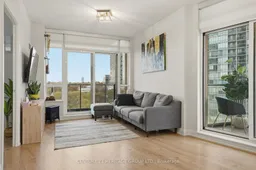 26
26