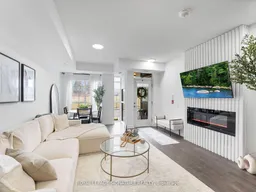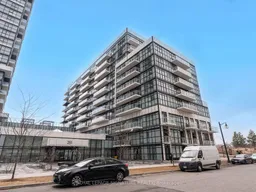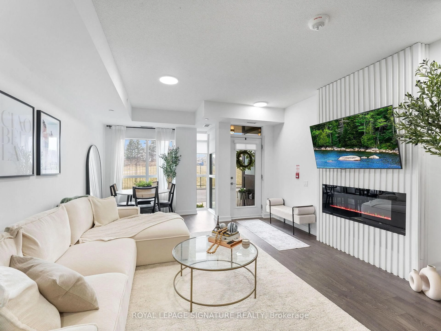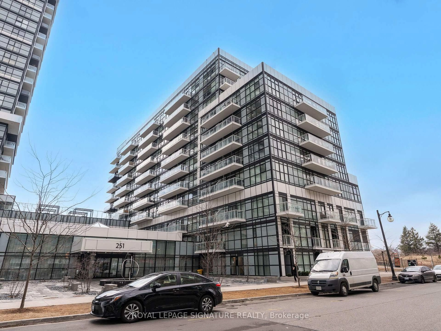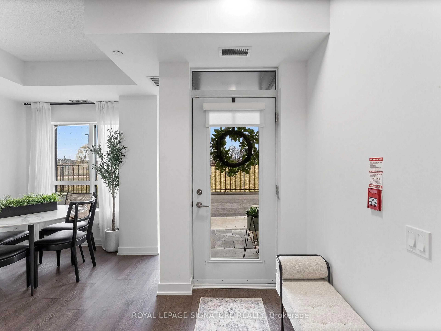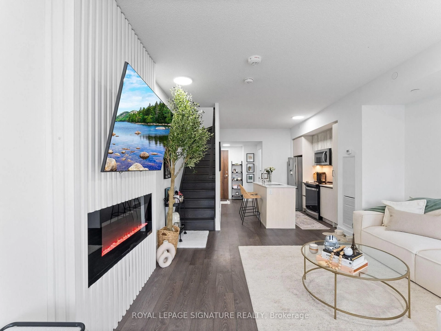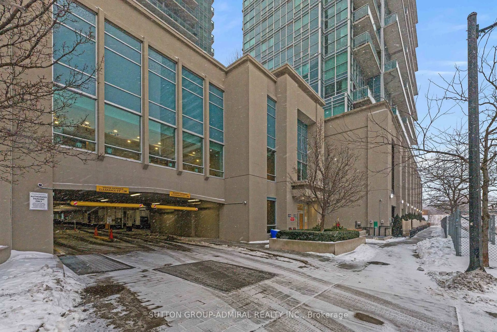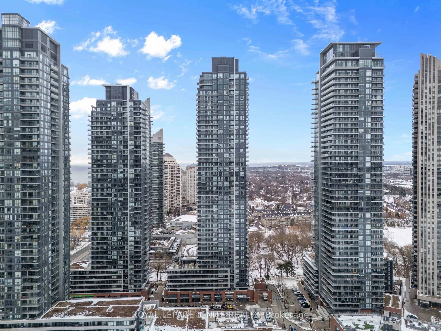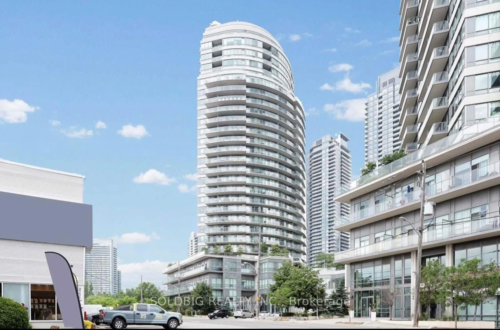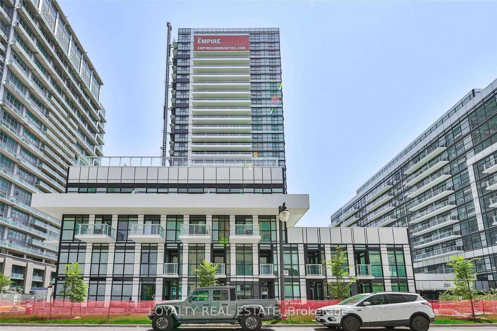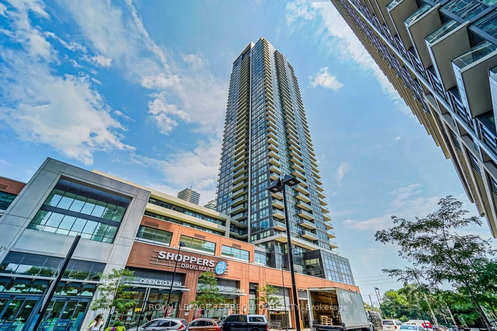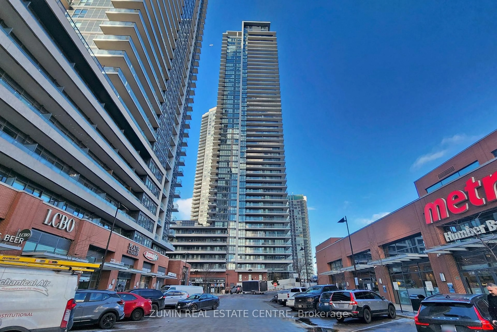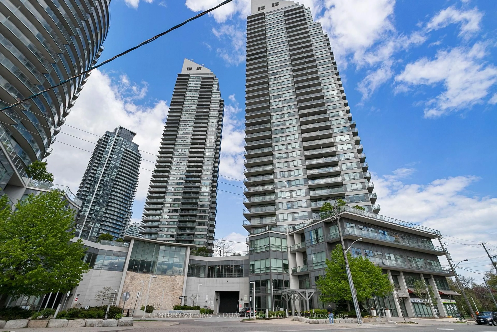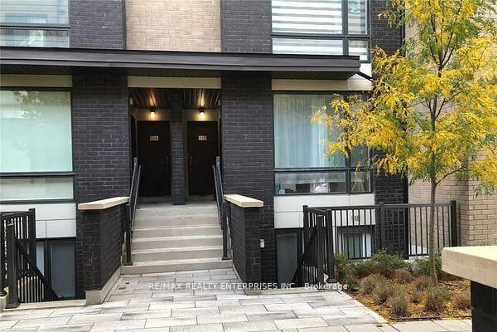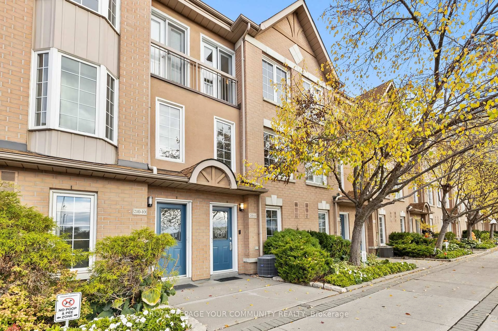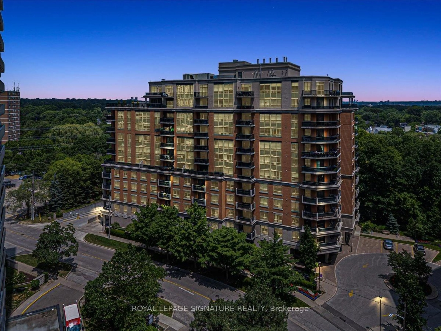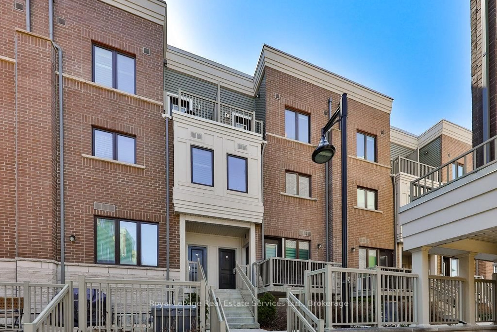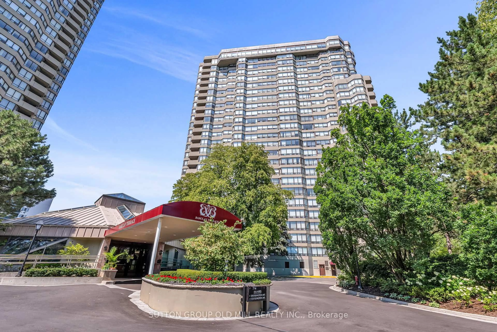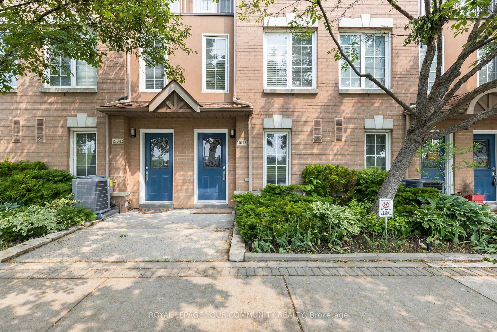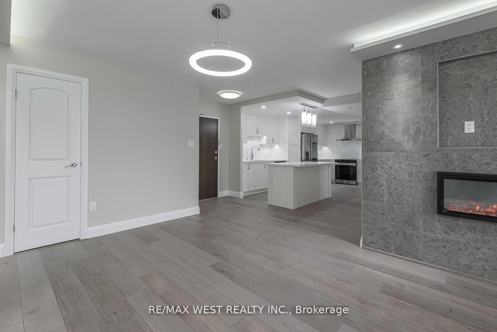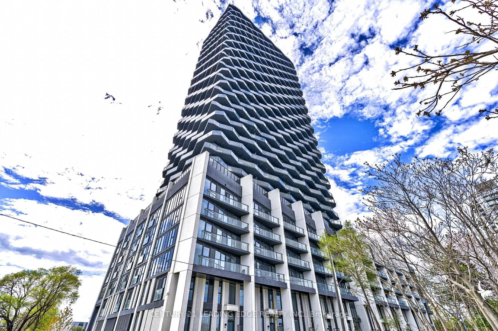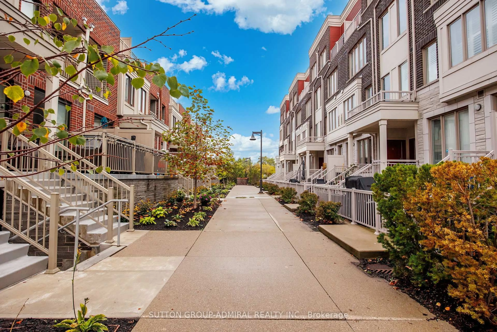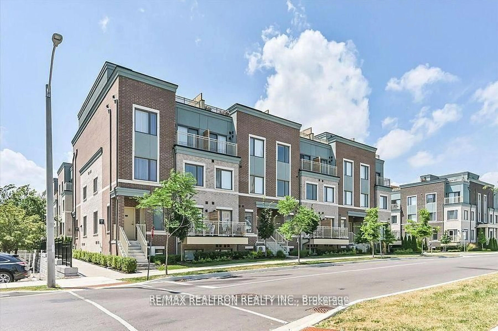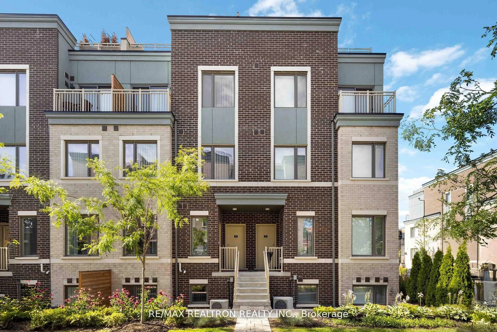251 Manitoba St #132, Toronto, Ontario M8Y 0C7
Contact us about this property
Highlights
Estimated valueThis is the price Wahi expects this property to sell for.
The calculation is powered by our Instant Home Value Estimate, which uses current market and property price trends to estimate your home’s value with a 90% accuracy rate.Not available
Price/Sqft$733/sqft
Monthly cost
Open Calculator
Description
Welcome to your New Home. This 2 storey condo located in the heart of Etobicoke, offers everything you need. Empire Phoenix is a newly built condo that has amazing amenities such as rooftop patio, outdoor pool, party rooms, game rooms, city views of Toronto, sauna, steam shower, lounge lobby and a full gym. This walk out unit with street access is 2 bed, 1.5 bath with over 1000 sqft of living space and parking included. It has a functional open concept layout with modern finishes. Updated lighting, washroom accents, custom electric fireplace feature wall and custom window blinds are a beautiful addition. Unobstructed Park views with private access to your unit is perfect for young families and pet owners. The unit oversees the new park that is a wonderful addition to the community and has a running track, soccer field, water park and gated dog park. This unit is close to shops, the QEW, Lakeshore, Downtown Toronto, parks, public transit, GO Mimico and more. Don't miss the opportunity to own in this thriving area.
Property Details
Interior
Features
Main Floor
Bathroom
0.0 x 0.02 Pc Bath
Dining
2.4 x 1.82Large Window / Open Concept / Breakfast Area
Living
3.35 x 4.11Fireplace / Open Concept / Large Window
Kitchen
3.0 x 2.6B/I Dishwasher / Modern Kitchen / Granite Counter
Exterior
Features
Parking
Garage spaces 1
Garage type Underground
Other parking spaces 0
Total parking spaces 1
Condo Details
Amenities
Exercise Room, Games Room, Gym, Outdoor Pool, Party/Meeting Room, Sauna
Inclusions
Property History
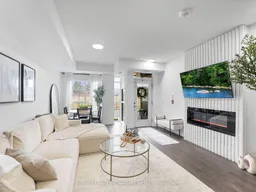 36
36