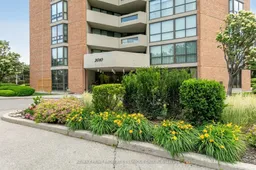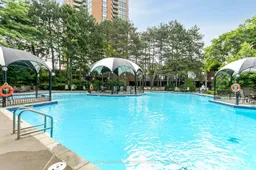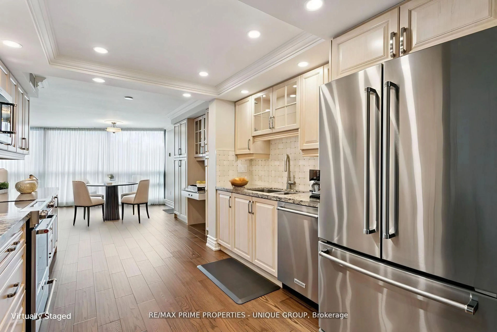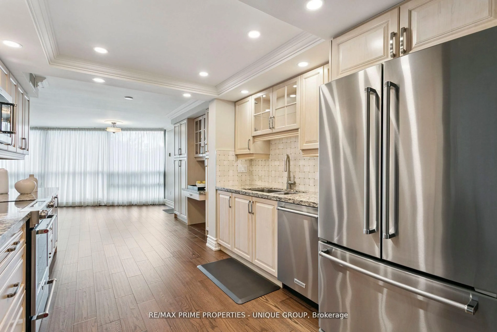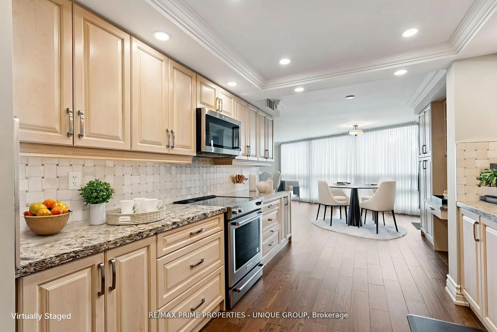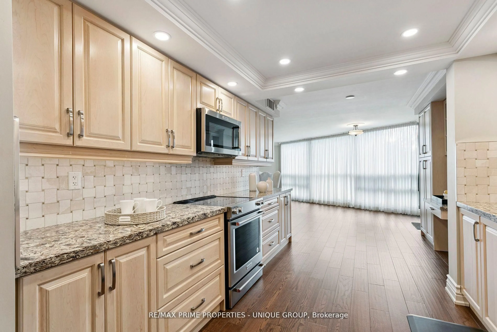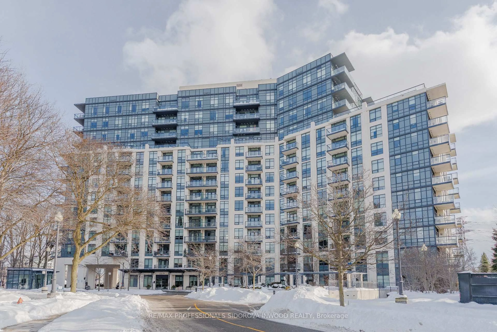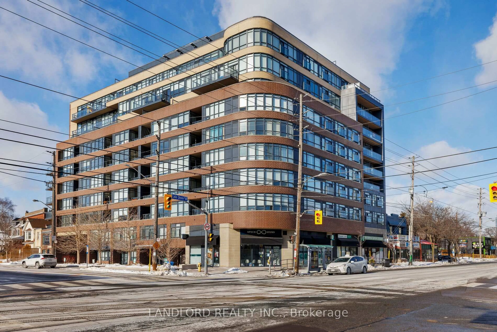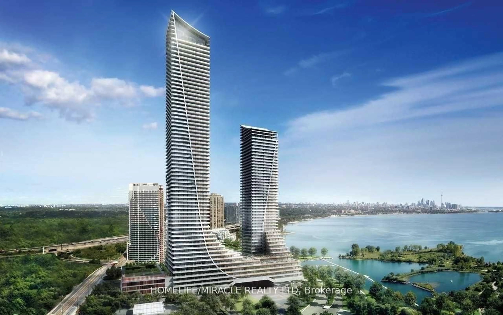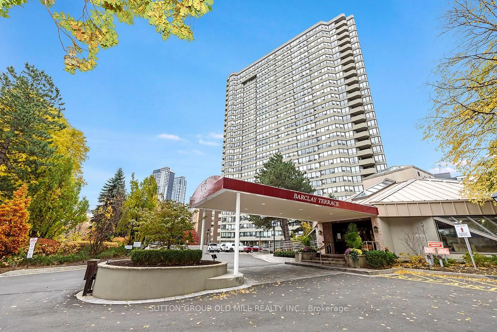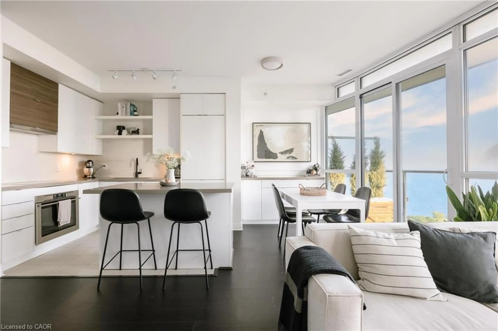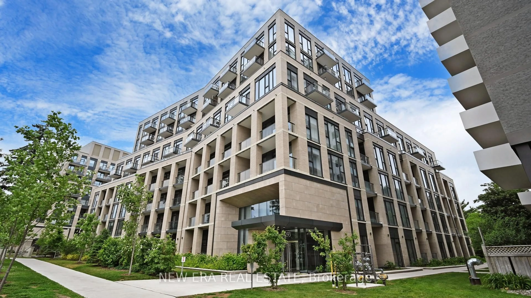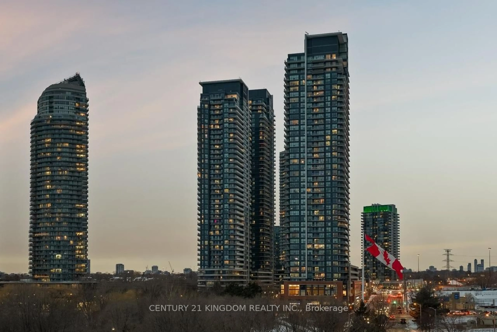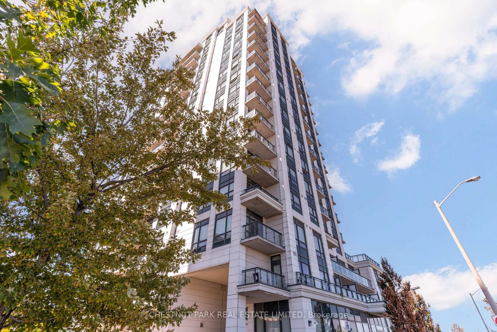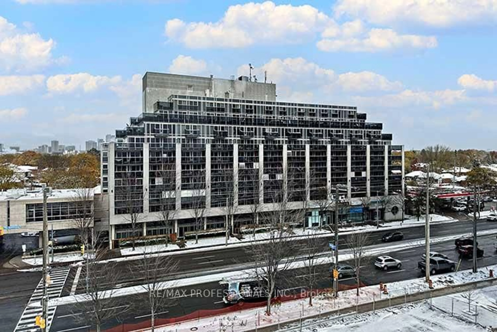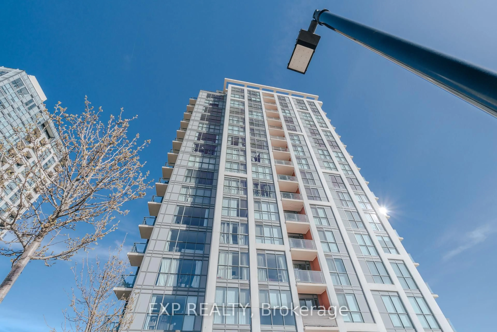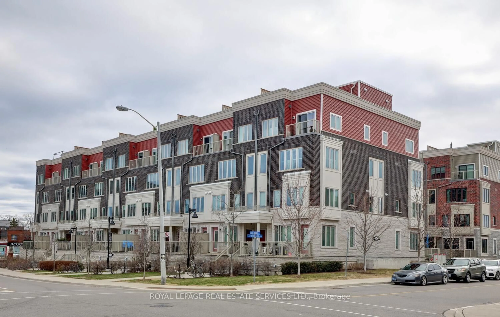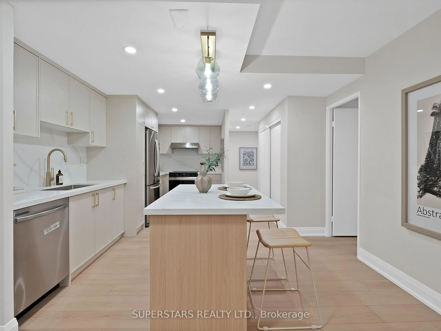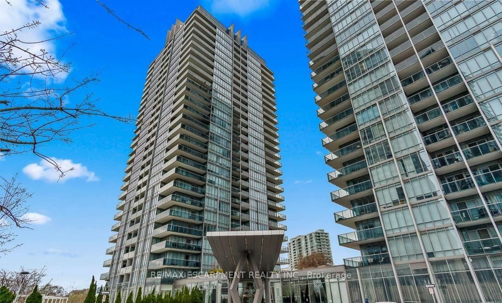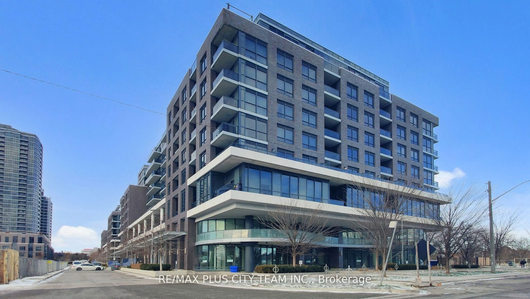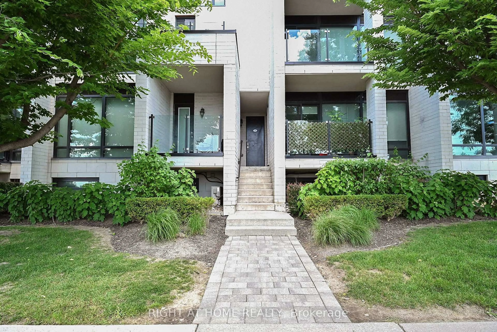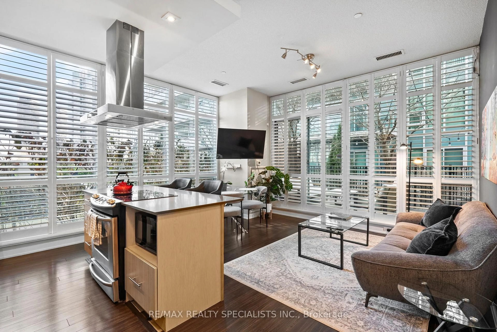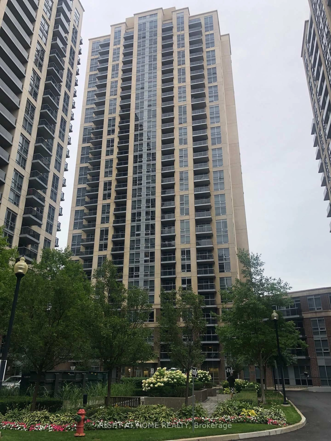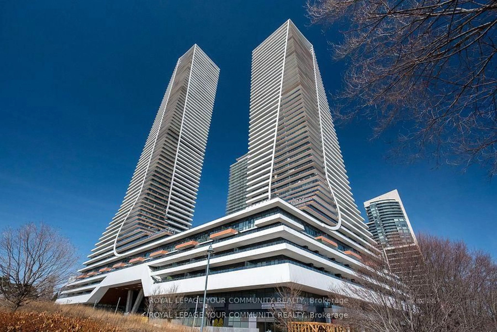2010 Islington Ave #405, Toronto, Ontario M9P 3S8
Contact us about this property
Highlights
Estimated valueThis is the price Wahi expects this property to sell for.
The calculation is powered by our Instant Home Value Estimate, which uses current market and property price trends to estimate your home’s value with a 90% accuracy rate.Not available
Price/Sqft$527/sqft
Monthly cost
Open Calculator
Description
Professionally renovated throughout with top-tier finishes, this spacious Tridel-built suite offers 1,525 sq. ft. of thoughtfully designed living. The open-concept layout features a split-bedroom floor plan, ensuring privacy for guests or family. The versatile second bedroom easily adapts to a home office, media room, or reading retreat. Enjoy morning coffee on your private balcony with a southeast view. Carpet-free and move-in ready, with ensuite laundry and only six units per floor for added quiet and comfort. Explore the 3D tour and photo gallery to see both partially furnished and space-planned views. This well-managed community includes a gatehouse for peace of mind and a vibrant schedule of social activities. Convenient access to Hwy 401/427 and shopping. __**EXTRAS** Huge locker room -- 7'x10.5' x 8.5'h -- 1st locker on P2 next to elevator. 2 tandem parking spots next to elevator. 24-hr security. Maint. fee include all utilities, internet and TV. New windows installed for noise reduction and increased insulation. Luxury Resort-style amenities. __**INDOOR** pool & hot tub, sauna, gym, aerobics/yoga room, squash court, ping-pong room, golf-swing room, library, party/event room, billiard room (2 tables). __**OUTDOOR** 5 BBQs & Patio, massive swimming pool. 3 Tennis/Pickle Ball courts, lush gardens.
Property Details
Interior
Features
Flat Floor
Living
4.72 x 4.88hardwood floor / Crown Moulding
Dining
5.16 x 6.71hardwood floor / Crown Moulding / Window Flr to Ceil
Kitchen
5.54 x 3.33hardwood floor / Stainless Steel Appl / Pot Lights
Primary
8.53 x 3.73hardwood floor / Window Flr to Ceil / Crown Moulding
Exterior
Features
Parking
Garage spaces 2
Garage type Underground
Other parking spaces 0
Total parking spaces 2
Condo Details
Amenities
Gym, Indoor Pool, Outdoor Pool, Party/Meeting Room, Sauna, Tennis Court
Inclusions
Property History
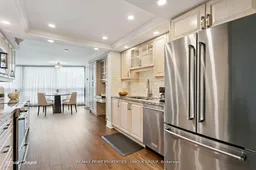 50
50