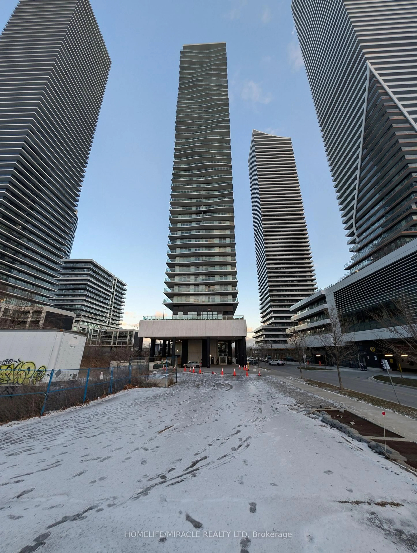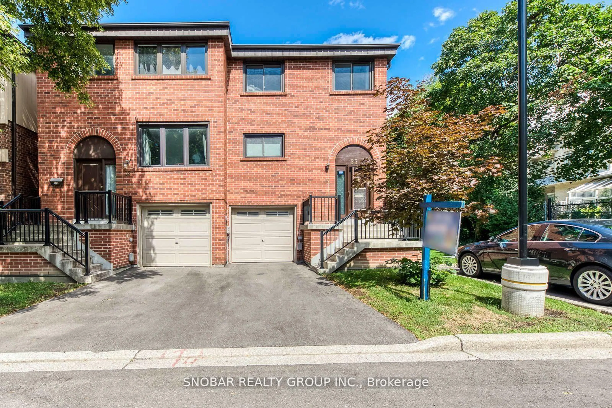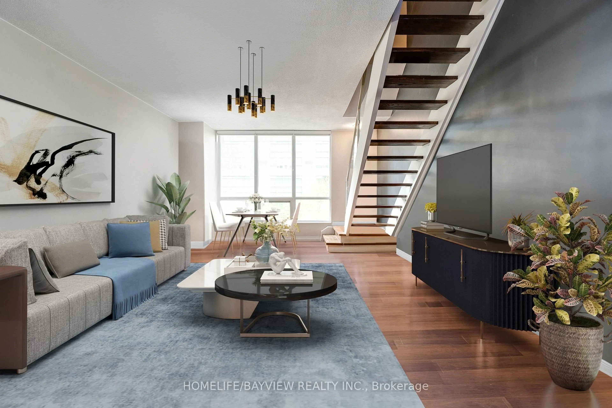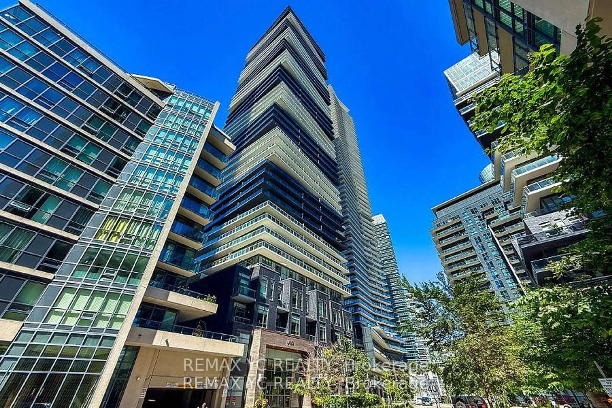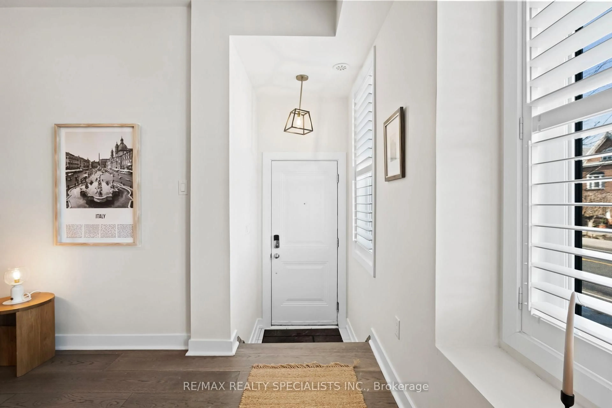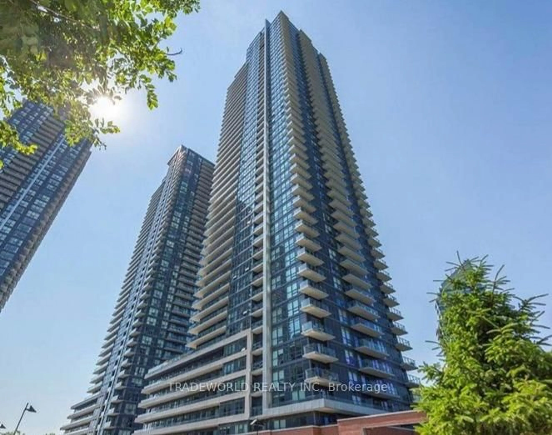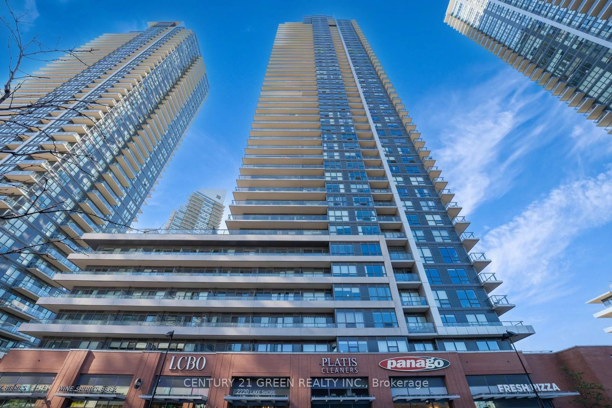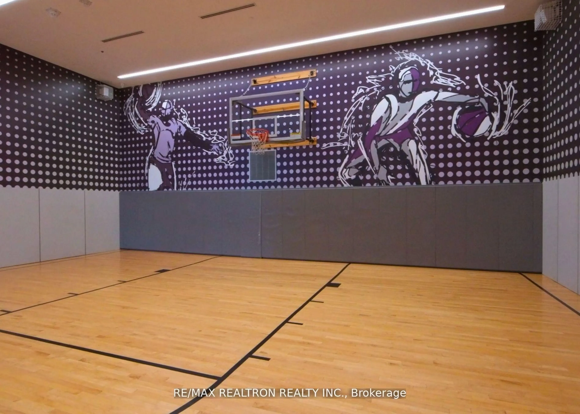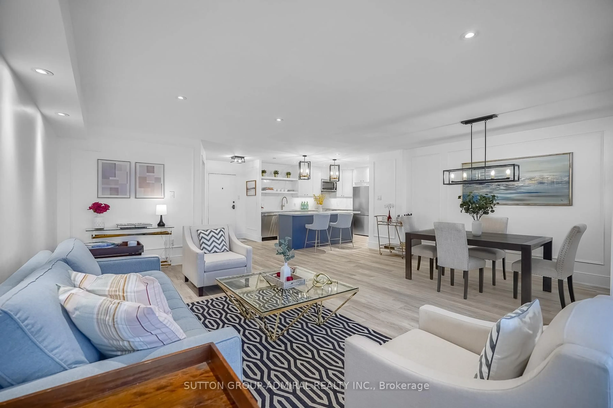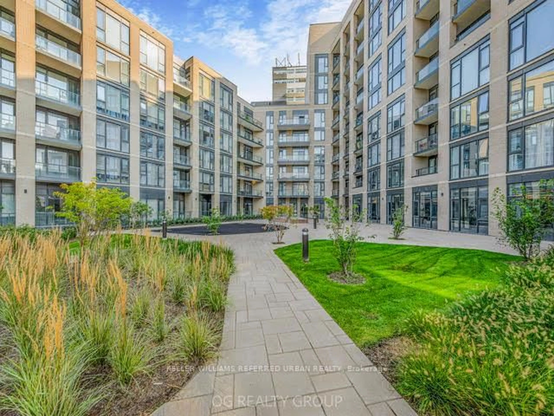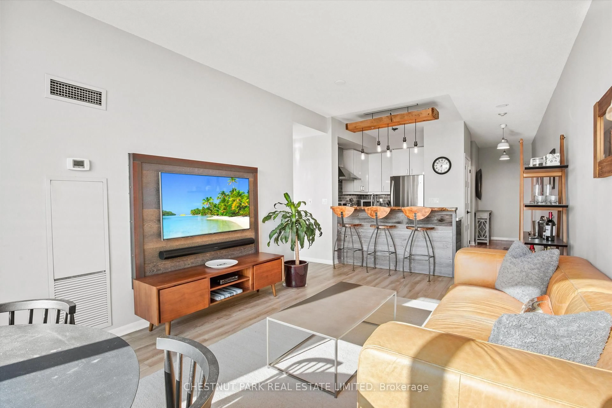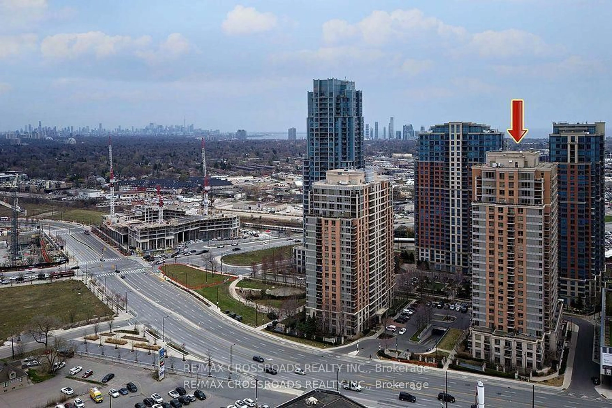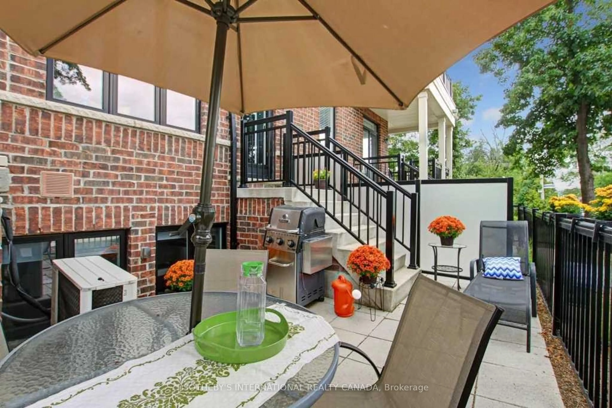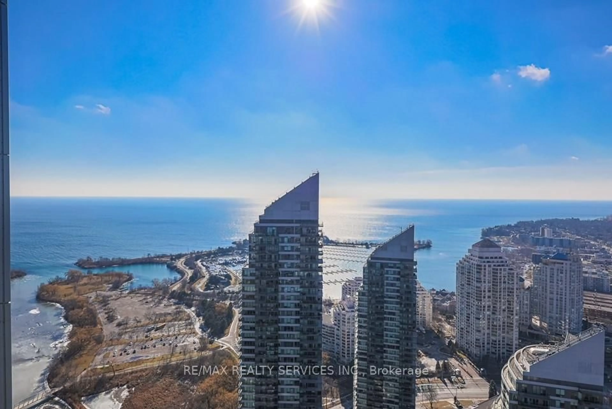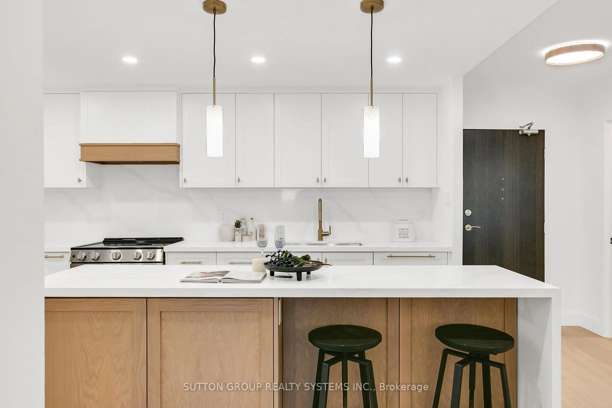Welcome to Kingsway by the River where city living meets nature. This bright and spacious 2-bedroom, 2-bathroom condo offers stunning views of the Humber River and Lambton Golf Course from your oversized 175 sqft balcony finished with high-quality composite decking, perfect for quiet mornings or sunset unwinds. Featuring a smart open-concept layout with floor-to-ceiling windows, 9 ft smooth ceilings, wide plank flooring, a custom 31" x 99.75" island with extra storage, and a breakfast bar. The kitchen boasts quartz countertops, built-in stainless steel appliances, and a custom pantry with pullout drawers. The primary bedroom includes an ensuite bath, walkout to the balcony, and custom closet organizers, with organizers and blinds in all closets and rooms throughout the unit. Immaculately maintained and move-in ready. Residents enjoy resort-style amenities including a fitness centre, party room, rooftop terrace with BBQs, guest suite, and more. Ideally located near top-rated schools, scenic trails, shopping, dining and TTC.
Inclusions: Rogers Internet is included in maintenance fees, S/S Fridge, Stove, B/I Dishwasher, GE Microwave, Stacked Washer/Dryer, All Window Coverings, All Electrical Light Fixtures, Kitchen Island, Kitchen Island Blue Stools, Honeywell WiFi Thermostat, WiFi dimmers, 2 TV Mounts, Third Party Alarm System.
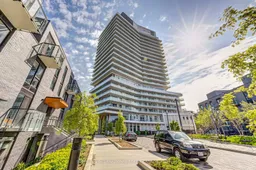 32
32

