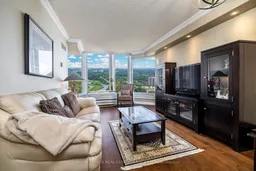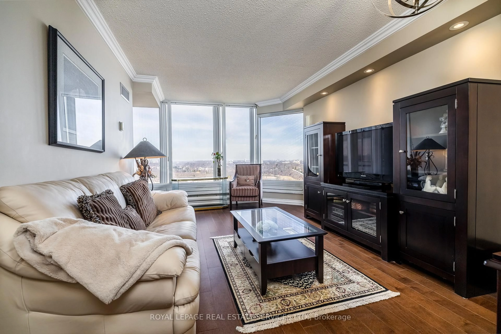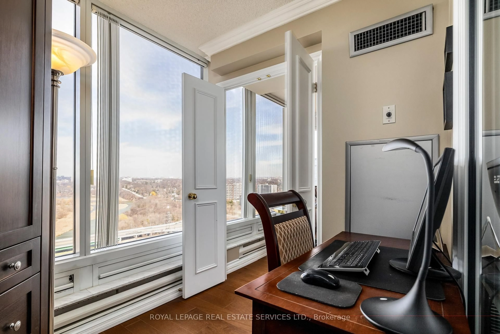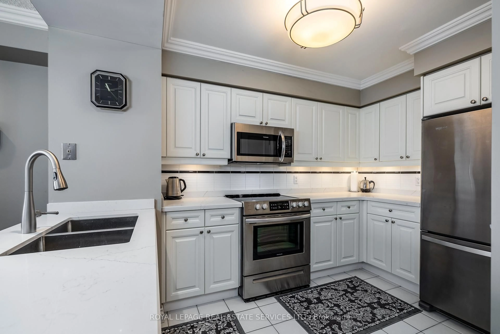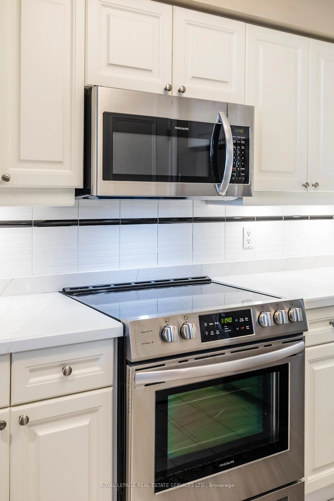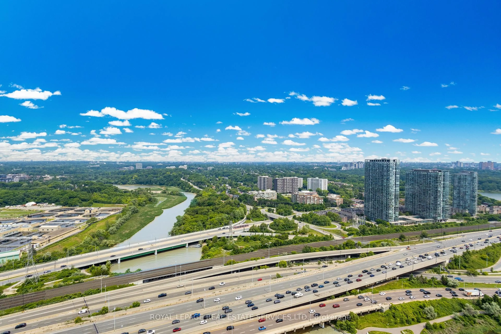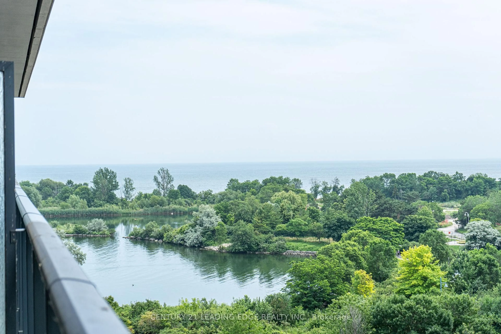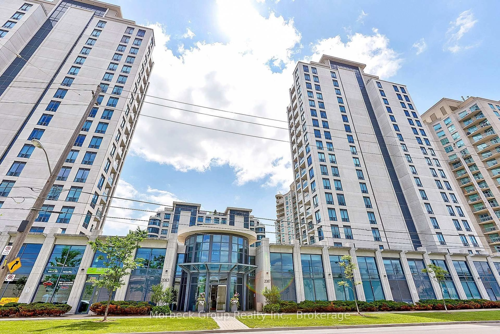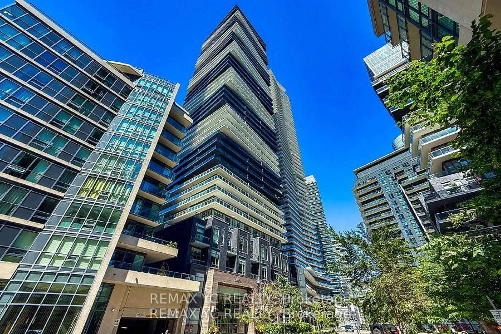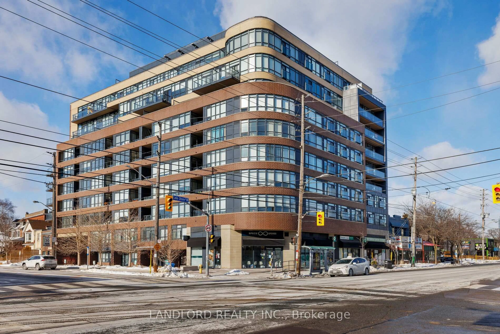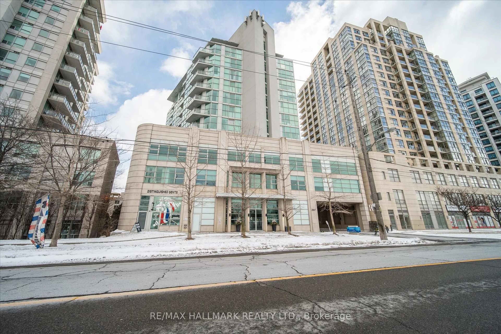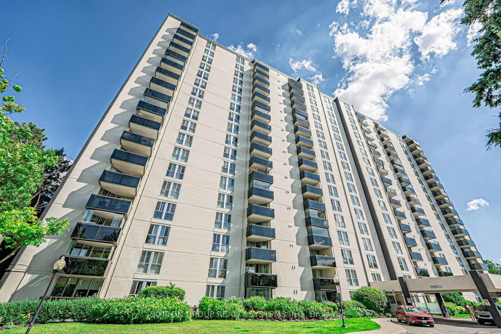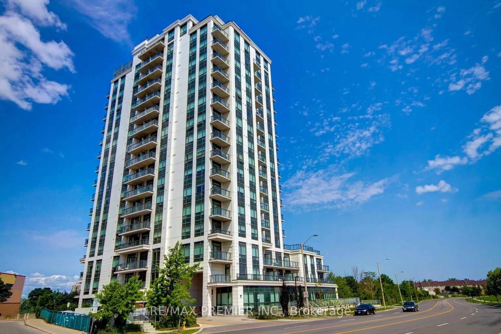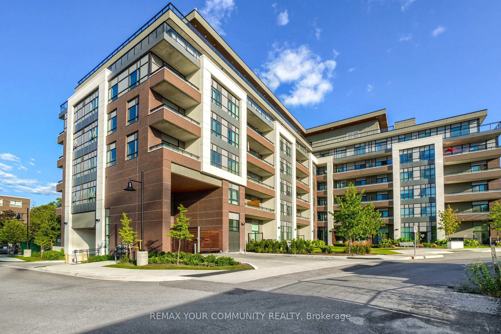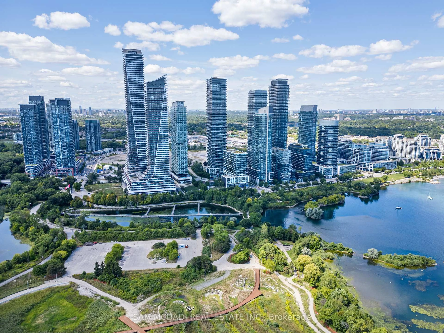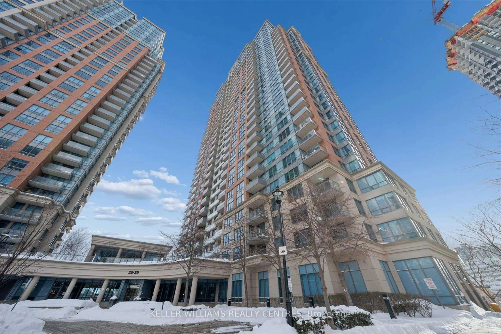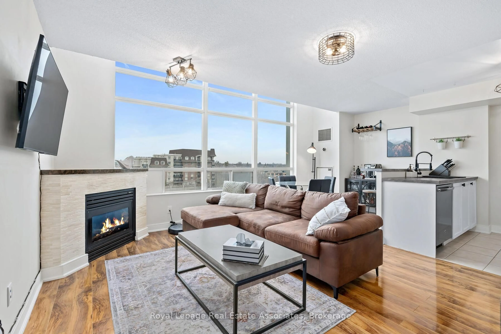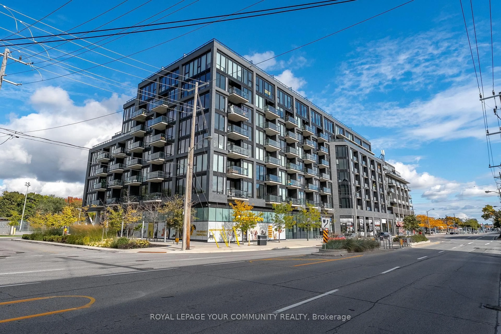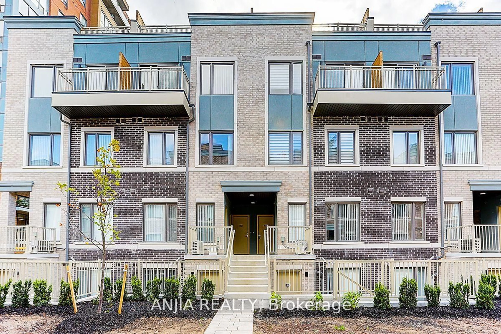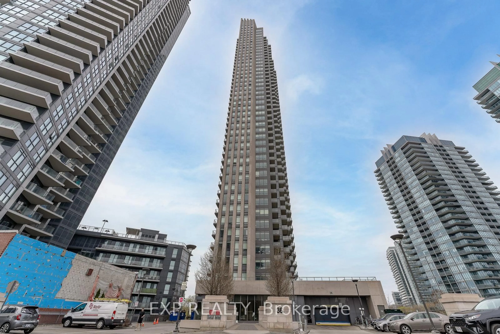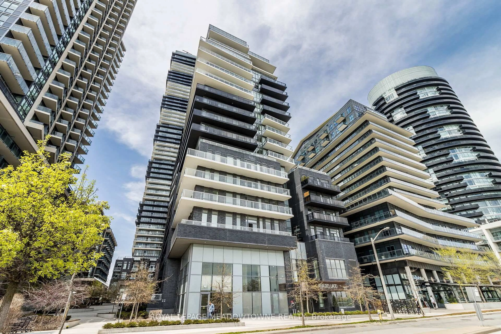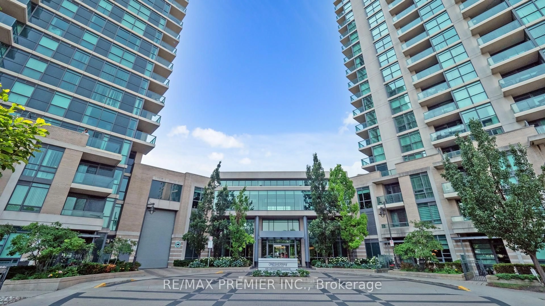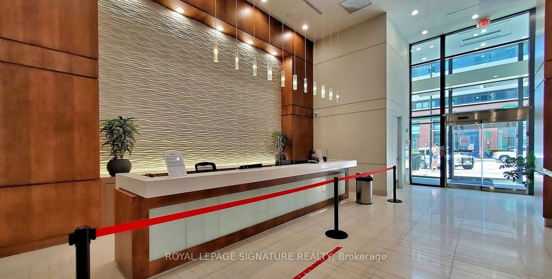1 Palace Pier Crt #2812, Toronto, Ontario M8V 3W9
Contact us about this property
Highlights
Estimated valueThis is the price Wahi expects this property to sell for.
The calculation is powered by our Instant Home Value Estimate, which uses current market and property price trends to estimate your home’s value with a 90% accuracy rate.Not available
Price/Sqft$943/sqft
Monthly cost
Open Calculator
Description
Thoughtfully designed to maximize space! Suite 2812 is a stunning condominium residence, with approximately 813 square feet of living space, 1+1-bedroom, and beautiful Humber River and Swansea Village views. Palace Place is Toronto's most luxurious waterfront condominium residence. Palace Place defines luxury from offering high-end finishes and appointments to a full spectrum of all-inclusive services that include a private shuttle service, valet parking, and one of the only condominiums in Toronto to offer Les Clefs d'Or concierge services, the same service that you would find on a visit to the Four Seasons.**EXTRAS** This suite features numerous upgrades, including Mercier maple engineered wood flooring, quartz counter in the kitchen, crown moulding, and pot lights. *The all-inclusive fees are among the lowest in the area, yet they include the most. *1-Parking and 1-Locker* *Palace Place now features a Pickleball Court! *Special To Palace Place: Rogers Ignite Internet Only $26/Mo (Retail: $119.99/M).
Property Details
Interior
Features
Living
3.07 x 6.0hardwood floor / Crown Moulding / Pot Lights
Dining
3.07 x 6.0Combined W/Living / hardwood floor / Pot Lights
Kitchen
3.07 x 3.65Quartz Counter / Stainless Steel Appl / Crown Moulding
Primary
3.13 x 3.68hardwood floor / Crown Moulding
Exterior
Parking
Garage spaces 1
Garage type Underground
Other parking spaces 0
Total parking spaces 1
Condo Details
Amenities
Concierge, Guest Suites, Gym, Indoor Pool, Party/Meeting Room, Squash/Racquet Court
Inclusions
Property History
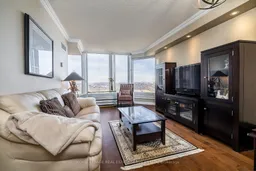 29
29