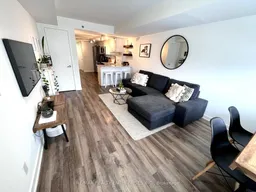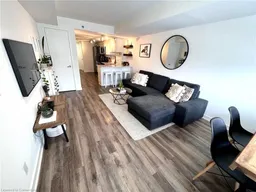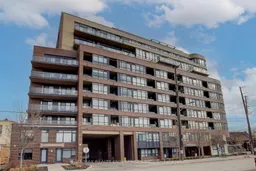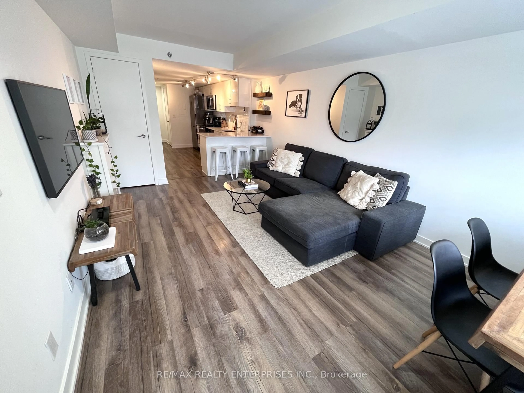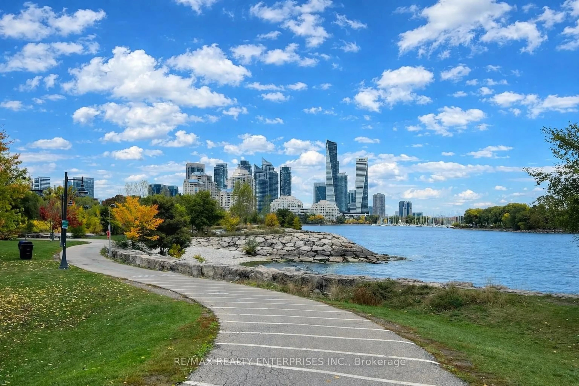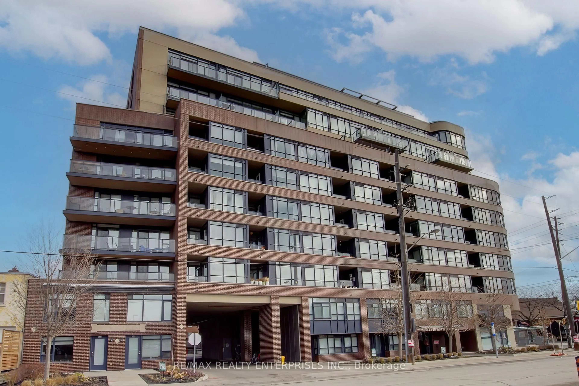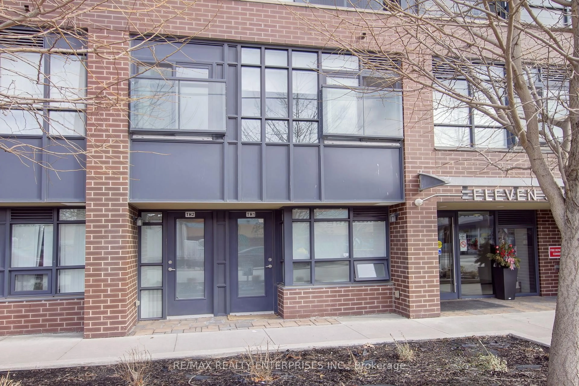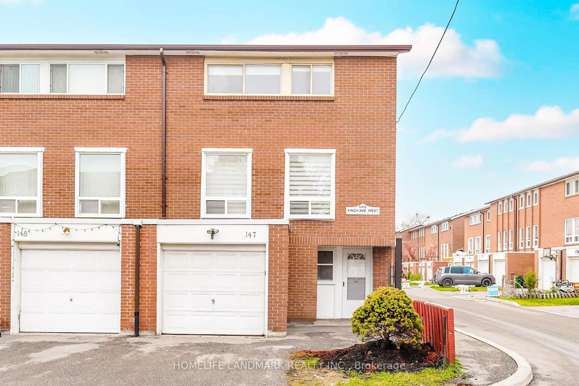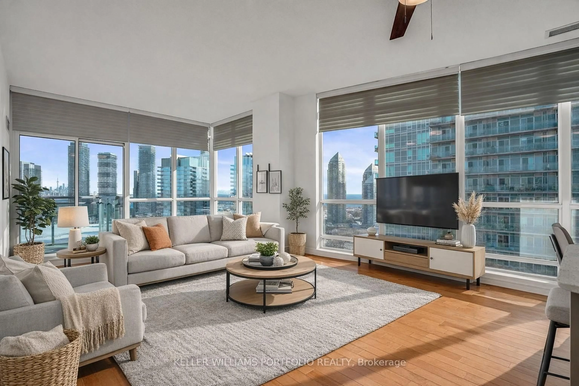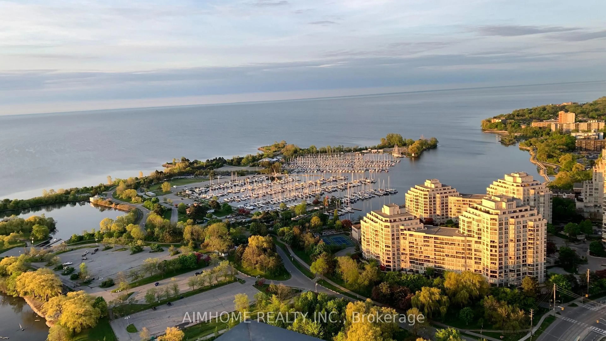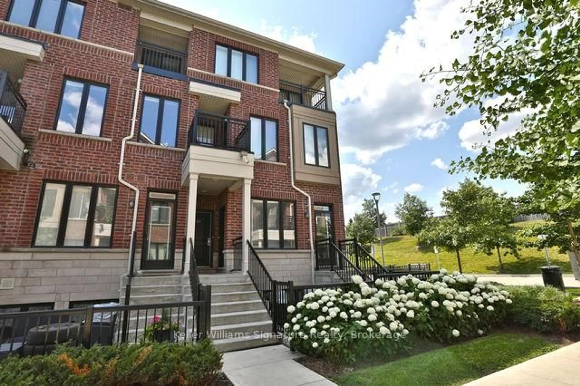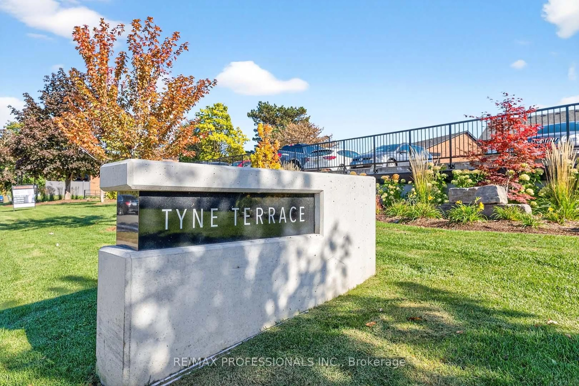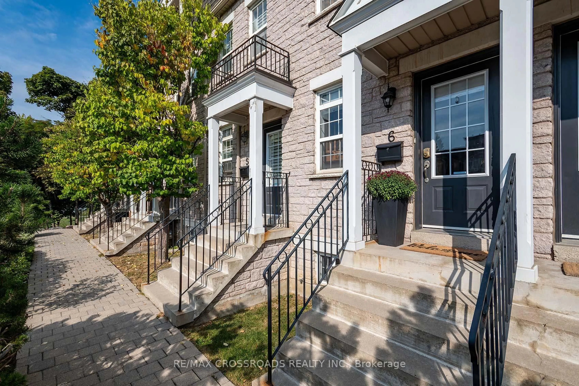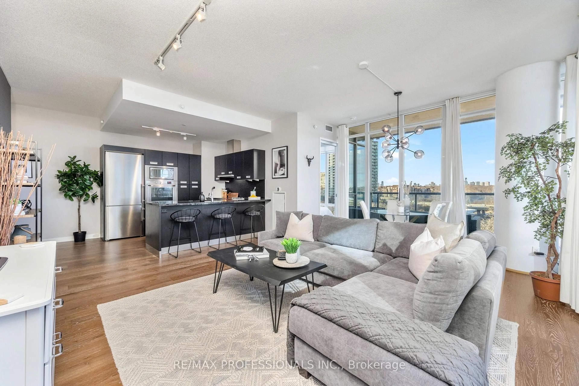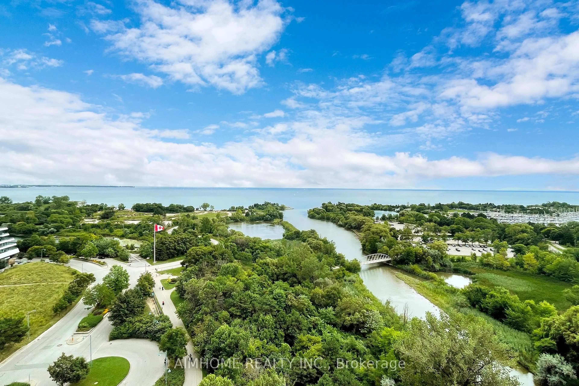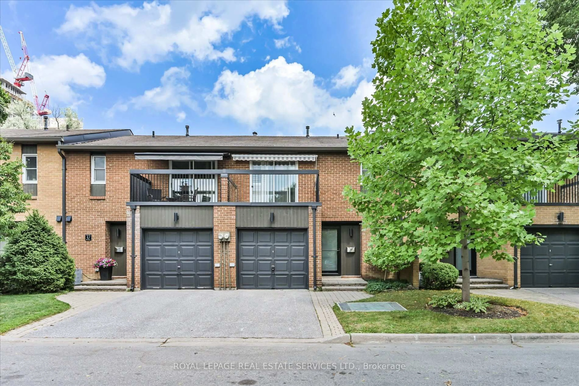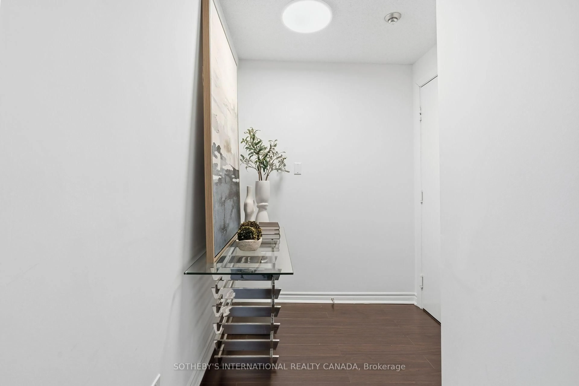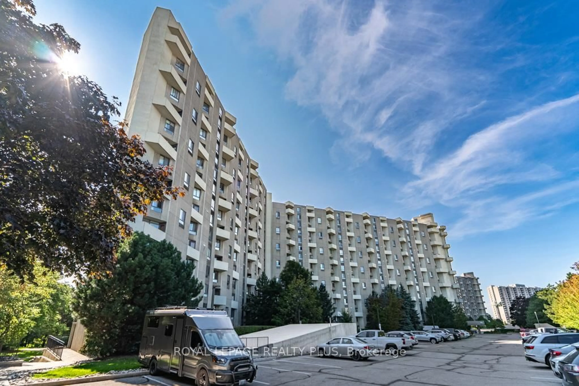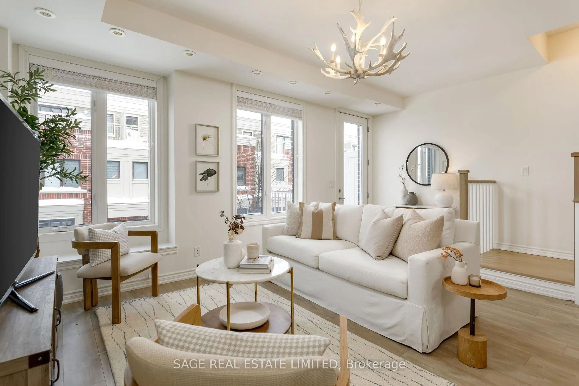11 Superior Ave #TH1, Toronto, Ontario M8V 0A7
Contact us about this property
Highlights
Estimated valueThis is the price Wahi expects this property to sell for.
The calculation is powered by our Instant Home Value Estimate, which uses current market and property price trends to estimate your home’s value with a 90% accuracy rate.Not available
Price/Sqft$633/sqft
Monthly cost
Open Calculator
Description
INCREDIBLE OPPORTUNITY!! Offered at a fantastic price of $634/sqft, one of the best in the area, this is an opportunity you won't want to miss. Welcome to this stunning 2-storey townhome in the heart of Mimico, where urban lifestyle meets a serene retreat. Only steps from the lake, you will fall in love with the location and convenience this property offers. Hop on the streetcar line out your front door or take a 10-minute walk to Mimico Go Train to connect directly to the center of downtown Toronto.With an open concept design, this beautiful 946 sq. ft. townhome offers 2 bedrooms, 2 updated full bathrooms, and luxury finishes throughout. The large primary suite features a 3-piece ensuite with glass shower, two double closets, and a stylish accent wall. Entertain friends and family in the modern open concept kitchen and living space, or lounge atop the roof terrace and BBQ area with striking views of the lake, marina, and city skyline.This property is ideally located west of the city close to the airport, major highways, Mimico Go Train, TTC streetcar line, Lake Ontario trails, Superior Park, lakeshore shops and restaurants, San Remo Bakery, and much more! Enjoy both the vibrancy of city living and the picturesque natural surroundings of a family-friendly neighbourhood. Additional features include one underground parking space, an owned locker, personal bike storage, and convenient ensuite laundry. The building offers fantastic amenities such as a rooftop terrace, fitness center, party room, 24-hour concierge/security guard, and visitor parking. Maintenance fees cover most of your monthly expenses, including heat and water, making homeownership easy and stress-free. Don't miss your chance to own this incredible townhome in one of Torontos most desirable lakeside communities.
Property Details
Interior
Features
Main Floor
Kitchen
5.84 x 3.27Stainless Steel Appl / Quartz Counter / Backsplash
Living
5.19 x 3.46Combined W/Dining / Laminate / Closet
Dining
5.19 x 3.46Combined W/Living / O/Looks Frontyard / Laminate
Bathroom
1.42 x 1.53 Pc Bath / Glass Doors / Tile Floor
Exterior
Features
Parking
Garage spaces 1
Garage type Underground
Other parking spaces 0
Total parking spaces 1
Condo Details
Amenities
Rooftop Deck/Garden, Visitor Parking, Party/Meeting Room, Bike Storage, Concierge, Gym
Inclusions
Property History
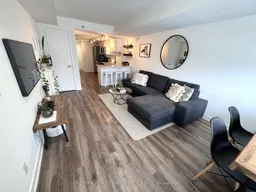 27
27