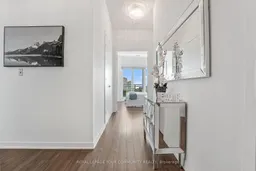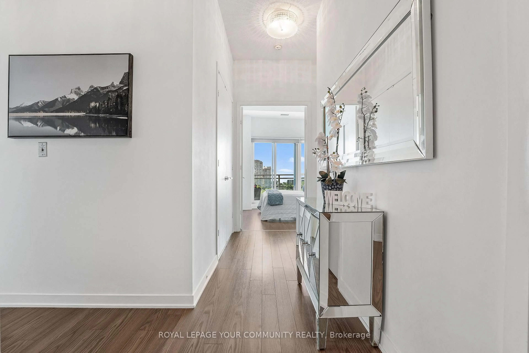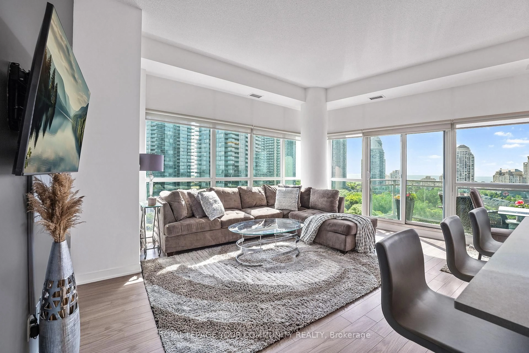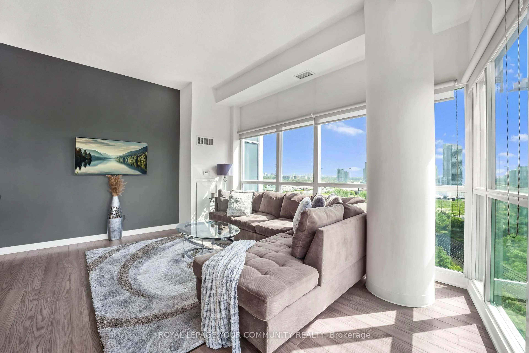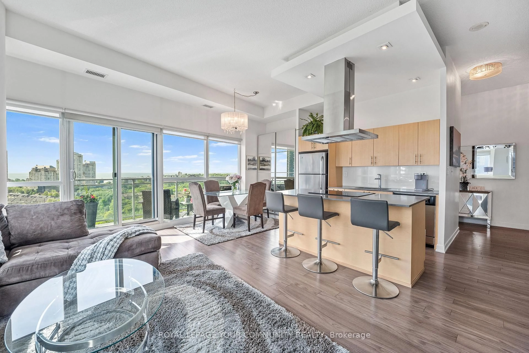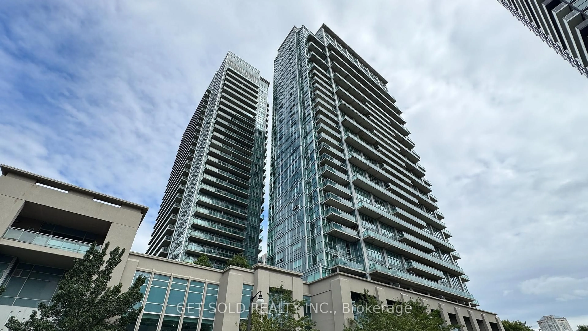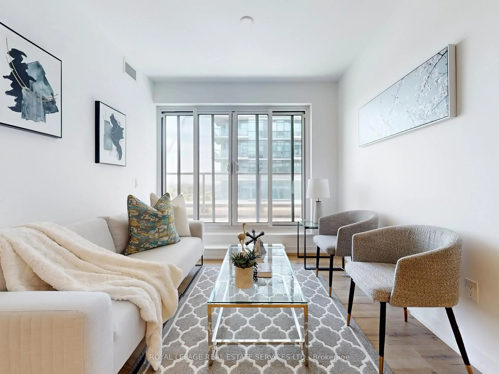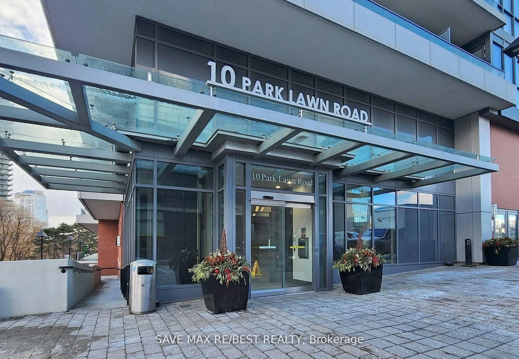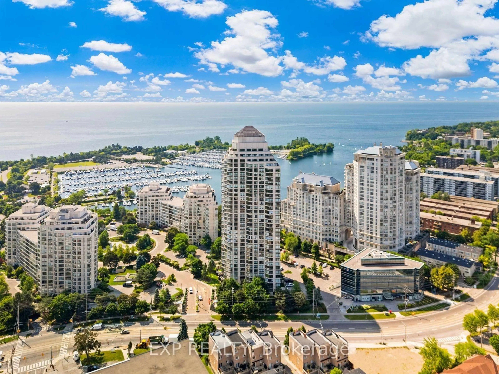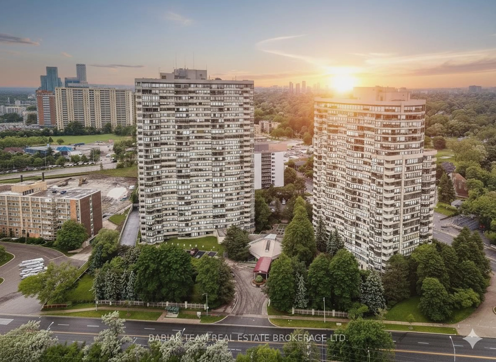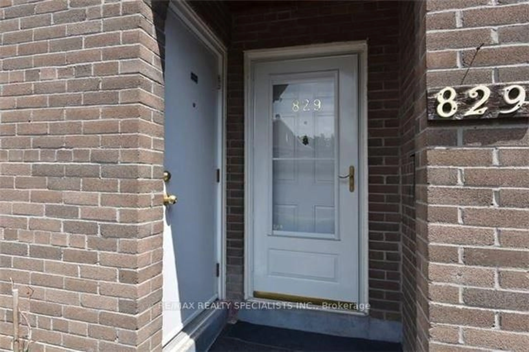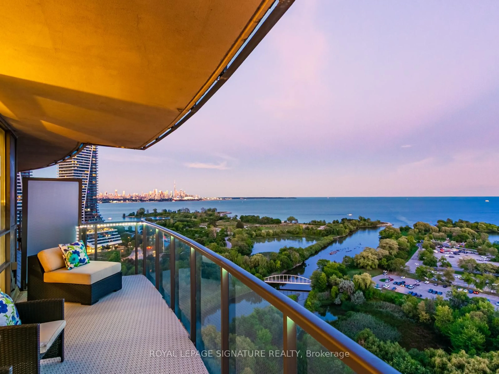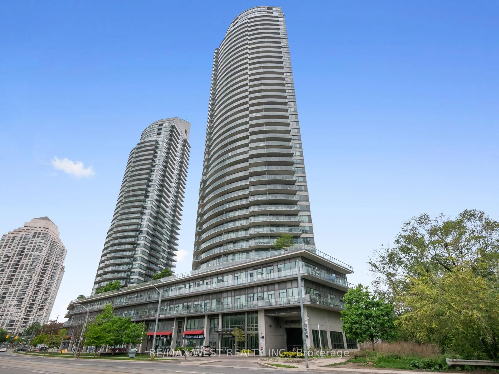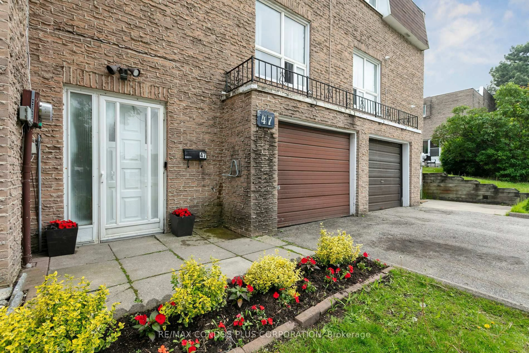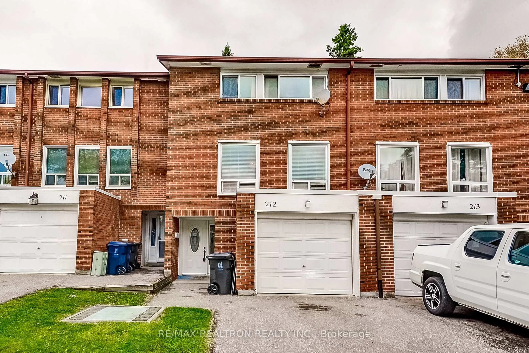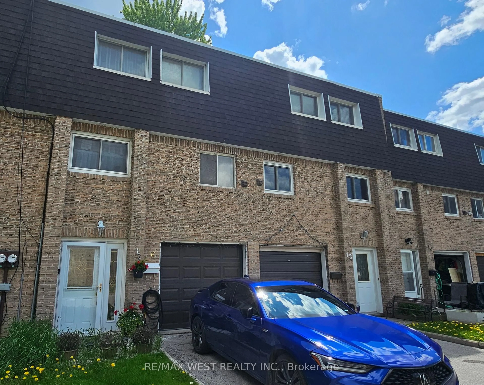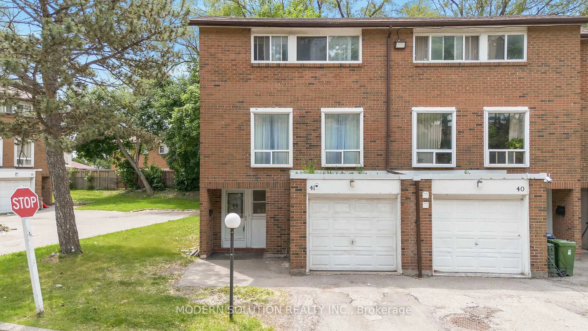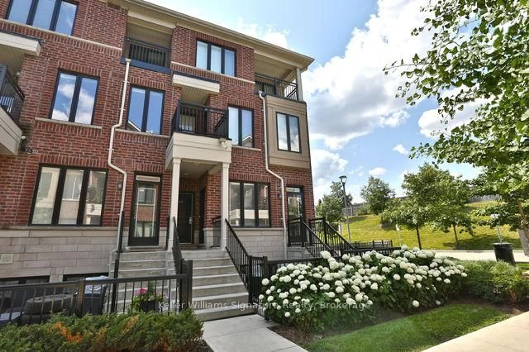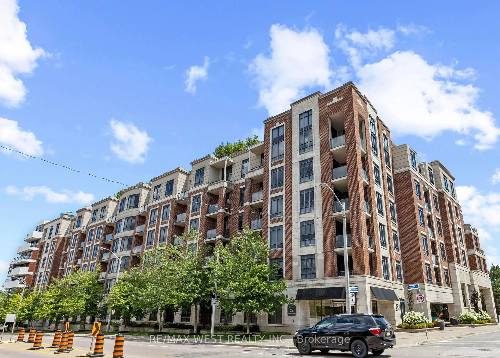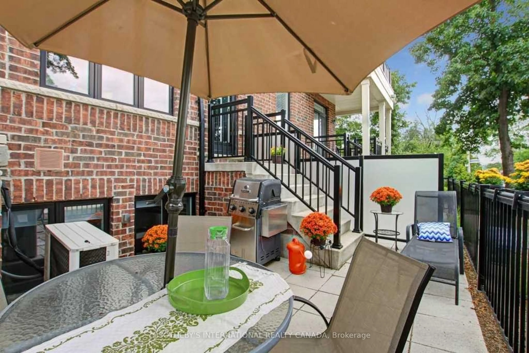165 Legion Rd #1226, Toronto, Ontario M8Y 0B3
Contact us about this property
Highlights
Estimated valueThis is the price Wahi expects this property to sell for.
The calculation is powered by our Instant Home Value Estimate, which uses current market and property price trends to estimate your home’s value with a 90% accuracy rate.Not available
Price/Sqft$839/sqft
Monthly cost
Open Calculator

Curious about what homes are selling for in this area?
Get a report on comparable homes with helpful insights and trends.
+17
Properties sold*
$685K
Median sold price*
*Based on last 30 days
Description
Enjoy Resort-Style living in the City; elegant and impressive 2 bedroom, 2 bathroom corner suite featuring lofty 10 ft ceilings and 975 square feet of beautifully designed space . This Condo offers an expansive open-concept kitchen, living and dining area which includes a large mirrored credenza - perfect for entertaining; walk-out to oversized (199 square ft) balcony and take in the fabulous south-east panoramic cityscape and Lake Ontario view - luxury living on Toronto's vibrant waterfront! The primary bedroom, which can accommodate a king size bed, has a terrific walk-in closet as well as a large lovely custom mirrored closet! Both bedrooms have walkouts to the balcony, each showcasing stunning unobstructed lake views; 2 Large Lockers included with this unit; Residents enjoy access to World-Class Amenities including a rare find outdoor pool, indoor pool, BBQ areas, 2 gyms with one located on the roof-top; yoga/fitness studio offering free classes; 3 hot tubs, 2 saunas, Badminton/Volley Ball Court; theatre room; billiards, library, 2 lounge/party rooms with amazing lake & city views - all this just steps from shops, lakefront, parks and dining. For boaters, conveniently located near Etobicoke Yacht Club and Marinas, and just a short walk from Mimico GO Station - an easy and efficient commute to work. The new adjacent Grand Avenue Park includes a free running/walking track, soccer field, basketball court, splash pad, large dog park, rental bikes, and a new playground; very close to Gardiner Expressway, QEW, Lakeshore Blvd., Sherway Gardens Shopping Centre and downtown Toronto! Unit includes 2 large, side by side lockers, a parking spot near the elevator and 2 large mirrored custom built-in storage units; 24 Hour Concierge & Security - Pet Friendly Building!
Property Details
Interior
Features
Main Floor
Living
5.24 x 2.97Open Concept / Window Flr to Ceil / Walk-Out
Kitchen
4.14 x 3.37Open Concept / Breakfast Bar / Pot Lights
Primary
4.37 x 4.27Walk-Out / South View / 4 Pc Ensuite
2nd Br
2.79 x 2.73Walk-Out / South View / Closet
Exterior
Features
Parking
Garage spaces 1
Garage type Other
Other parking spaces 0
Total parking spaces 1
Condo Details
Amenities
Guest Suites, Gym, Indoor Pool, Outdoor Pool, Party/Meeting Room, Rooftop Deck/Garden
Inclusions
Property History
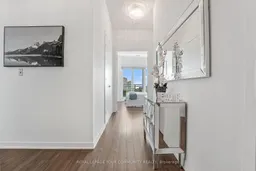 35
35