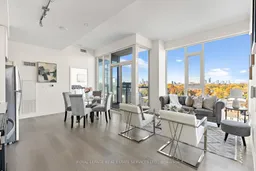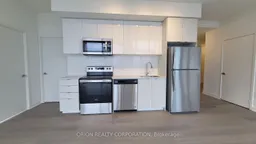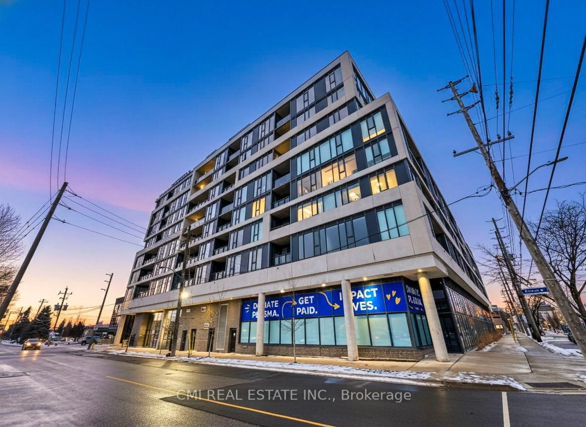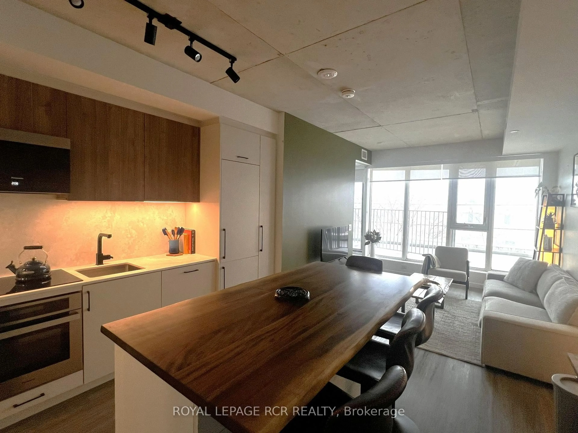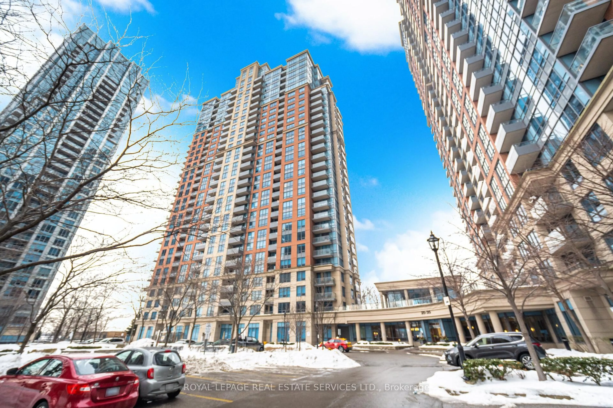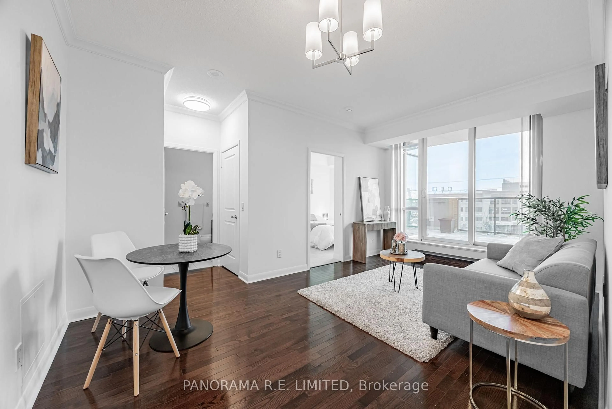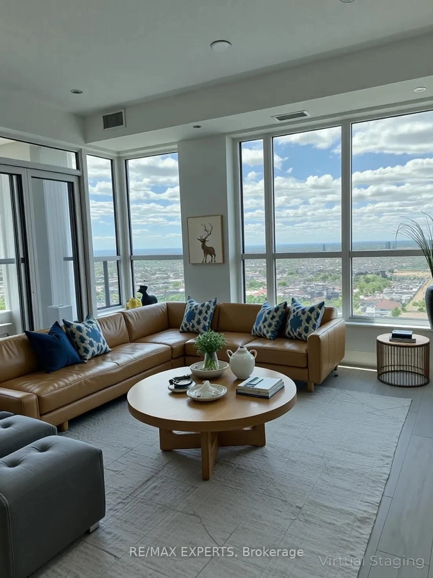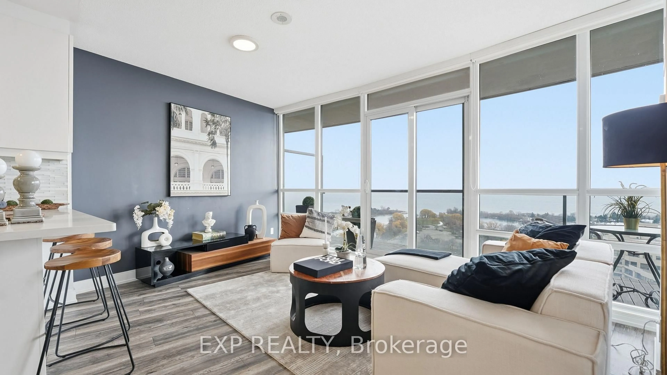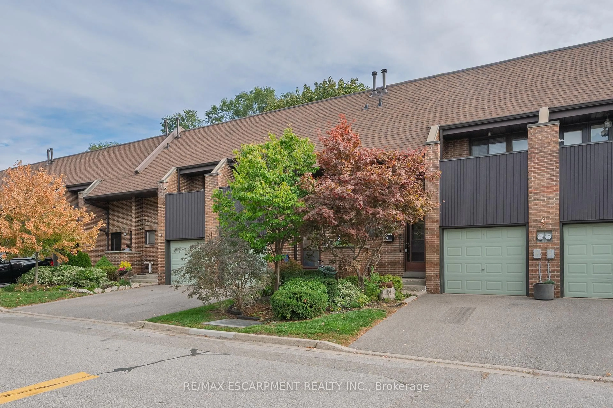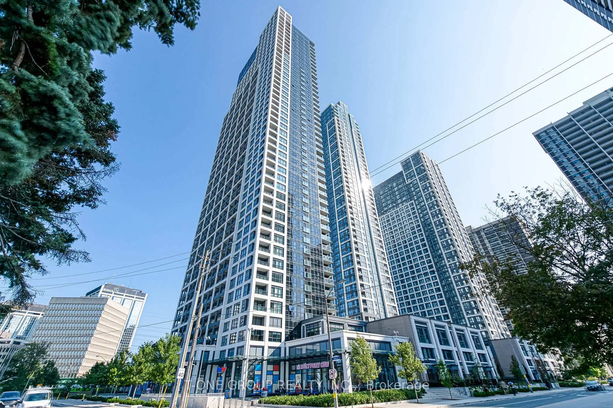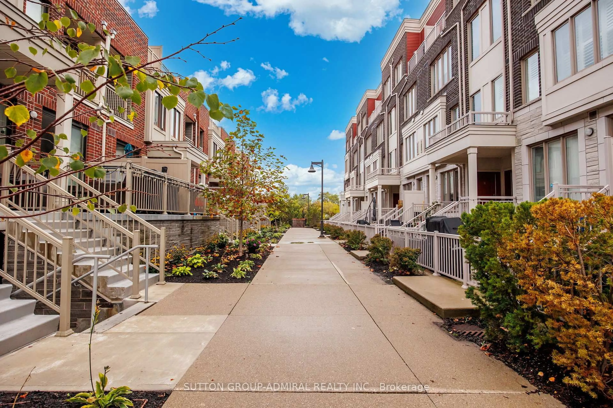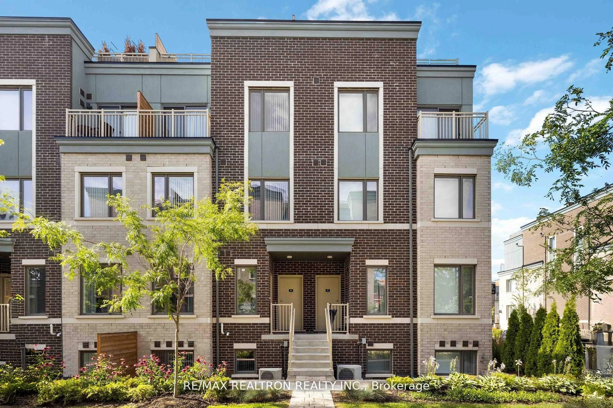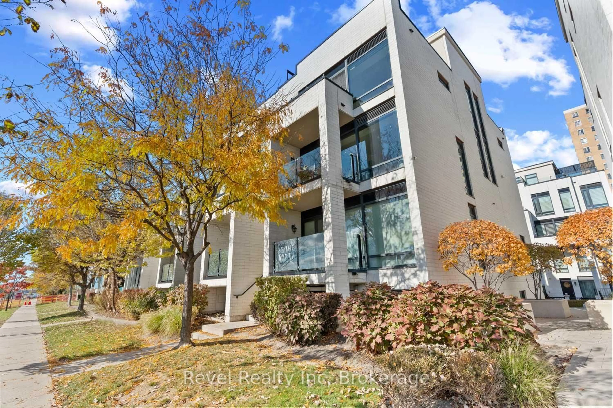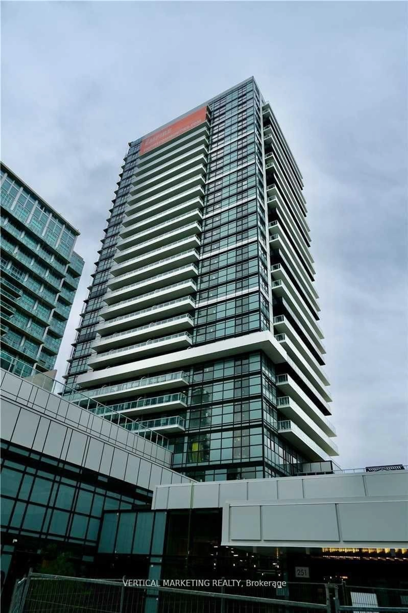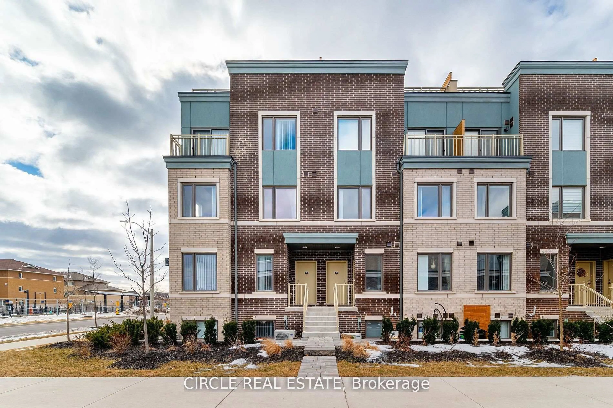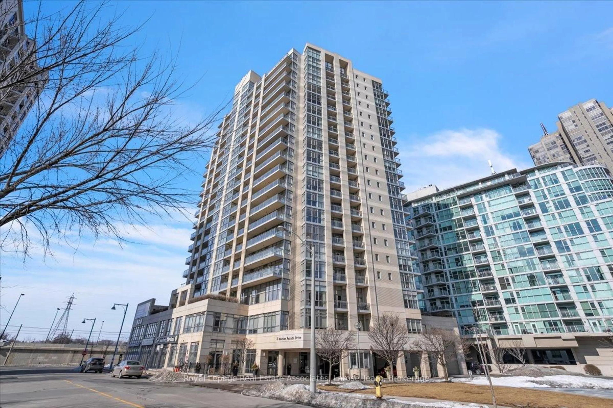Step into 1,080 sq. ft. of stylish, functional living in this beautifully appointed 3-bedroom + den, 2-bathroom corner condo in Toronto's vibrant West End. Designed for comfort and flexibility, this bright northeast-facing unit is flooded with natural light from floor-to-ceiling windows and features soaring 9-foot ceilings and a smart, open-concept layout. Warm vinyl flooring flows throughout the living space, connecting to a sleek, contemporary kitchen with stainless steel appliances and porcelain tile finishes-perfect for everyday meals or weekend entertaining. The generous living and dining areas offer room to relax or host, while the versatile den can be used as a home office, creative space, or even a cozy reading nook. The private primary suite offers a quiet retreat with a well-appointed ensuite, while two additional bedrooms provide ample space for family, guests, or roommates. Residents enjoy premium building amenities, including a modern kitchen lounge, private dining room, children's play area, full gym, outdoor cabanas, BBQ stations, and a social lounge. Located along The Queensway, you're just minutes from Sherway Gardens, Costco, Sobeys, Cineplex Odeon, and an incredible mix of dining and retail options. With the QEW, Hwy 427, and TTC nearby, this home blends lifestyle and convenience with ease.
Inclusions: Stainless steel fridge, stainless steel over-the-range microwave with built-in exhaust fan, stainless steel dishwasher, stainless steel oven with electric range, all electric lightfixtures, all existing window coverings
