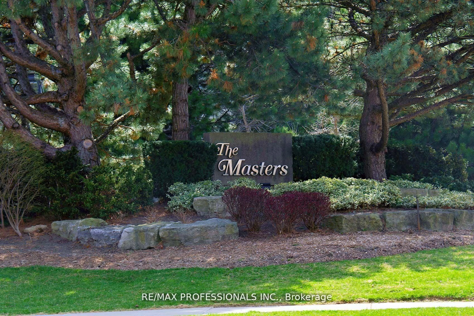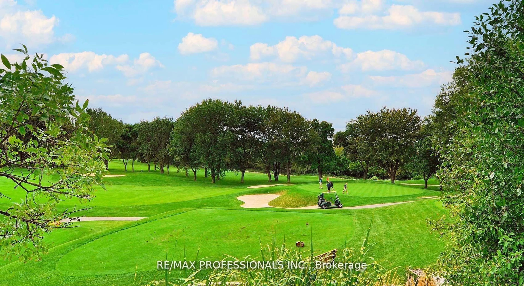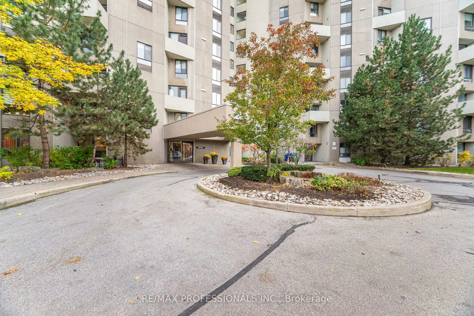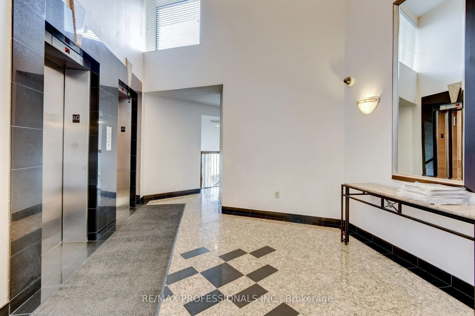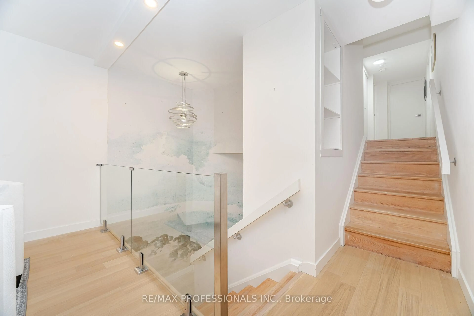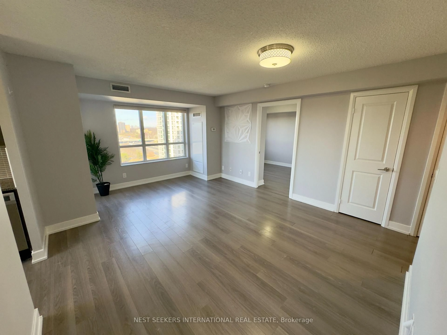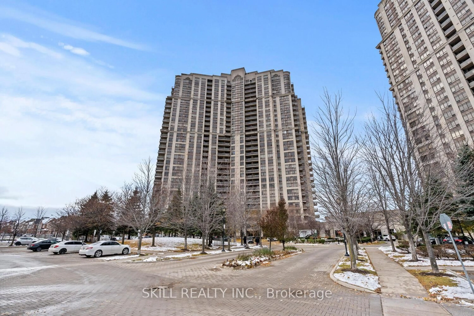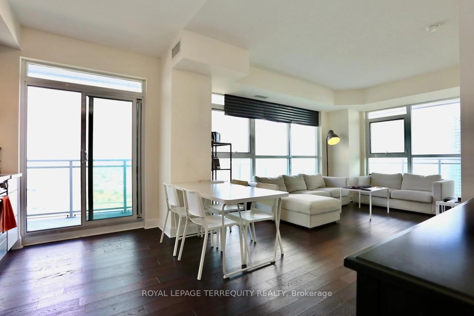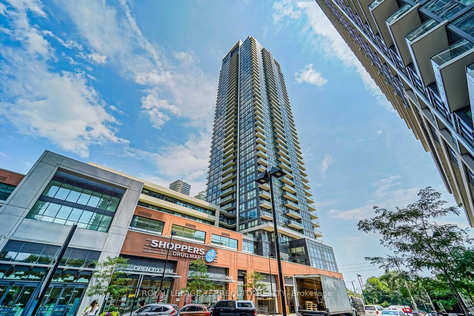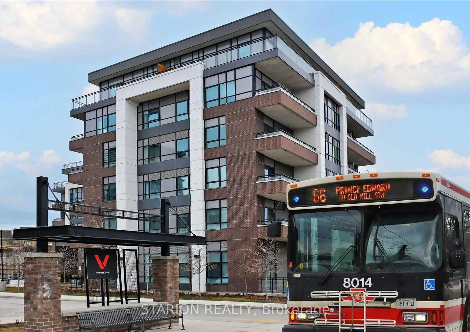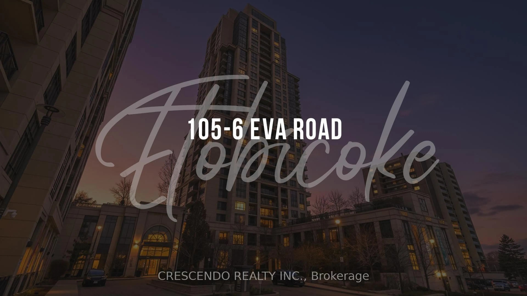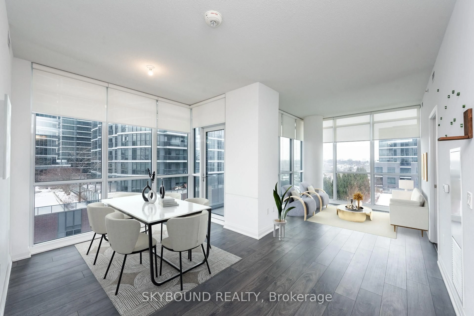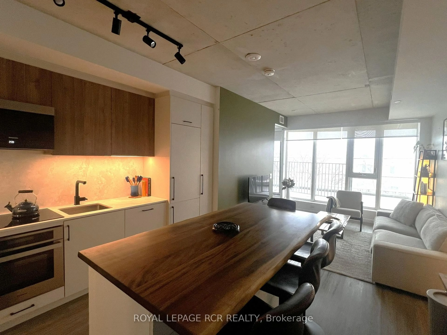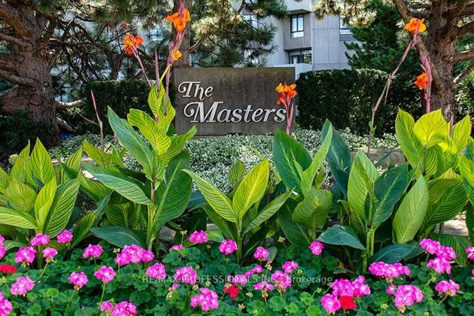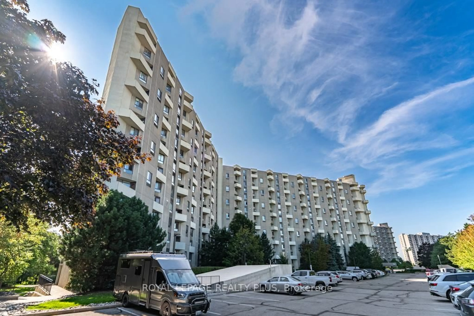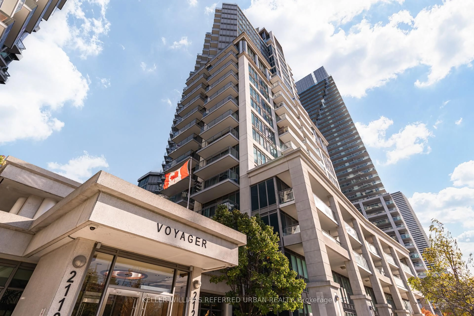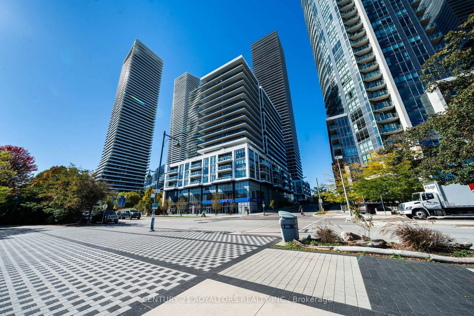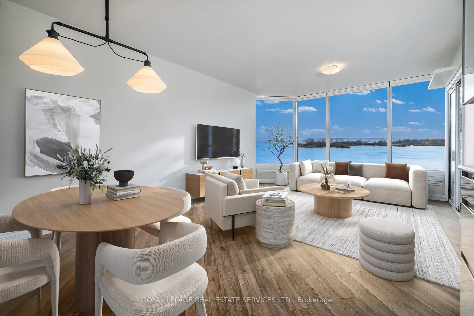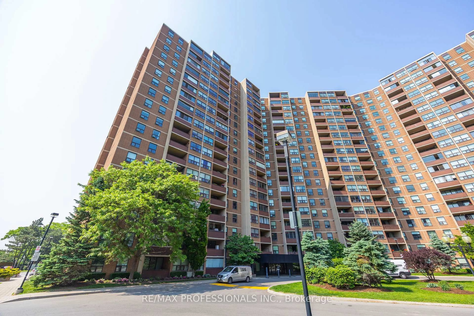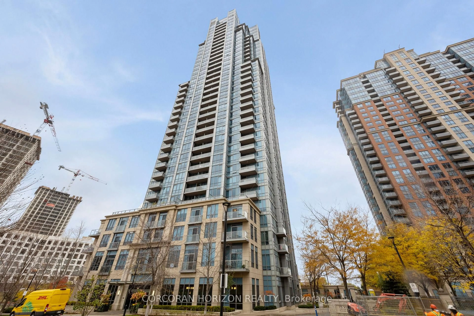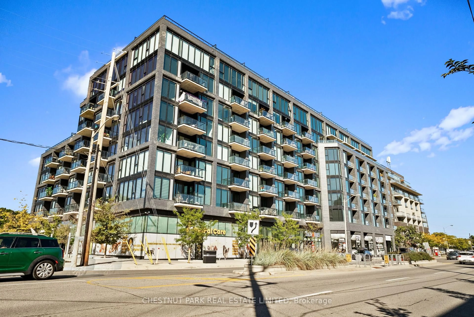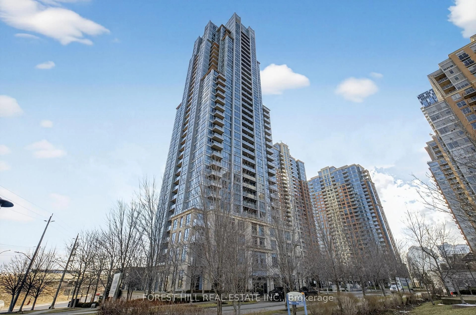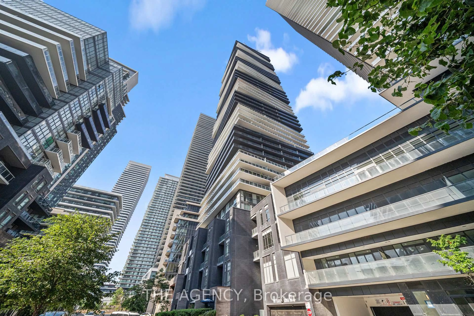284 Mill Rd #A12, Toronto, Ontario M9C 4W6
Contact us about this property
Highlights
Estimated valueThis is the price Wahi expects this property to sell for.
The calculation is powered by our Instant Home Value Estimate, which uses current market and property price trends to estimate your home’s value with a 90% accuracy rate.Not available
Price/Sqft$669/sqft
Monthly cost
Open Calculator
Description
Fully renovated 2 Bedrm, 2 Bath Condo has gorgeous sunset views overlooking the golf course & greenspace. Walk-out from Living & Dining Room to large Balcony. Meticulously renovated it is Fresh and Modern with high quality Wide Plank Hardwood Flooring thru-out, All new Interior Doors, Custom Closets, Pot Lights & Light Fixtures. Large walk-in shower with Rainshower shower bar. Extra deep soaker Tub. Chef inspired Kitchen design offers, extra deep double sink, Samsung Induction Cook-Top, Custom walnut cabinetry with soft close drawers, pull out pantry organizers & Breakfast bar. Custom Blinds In Living Room, Custom Blackout Blinds In Bedrooms & More! The Masters offers resort-like living with lots of social activities & awesome amenities, ie; Indoor & Outdoor Saltwater Pools, Fully Equipped Gym, Virtual Golf, Tennis, Pickleball & Squash Courts, Billiards & Entertainment areas.
Property Details
Interior
Features
Main Floor
Foyer
2.29 x 2.01Double Closet / Tile Floor
Living
4.98 x 3.66W/O To Balcony / Overlook Golf Course / Wood Floor
Dining
3.89 x 2.44Overlook Golf Course / W/O To Balcony / Wood Floor
Kitchen
4.37 x 2.44Stainless Steel Appl / Pot Lights / Renovated
Exterior
Features
Parking
Garage spaces 1
Garage type Underground
Other parking spaces 0
Total parking spaces 1
Condo Details
Amenities
Bbqs Allowed, Bike Storage, Exercise Room, Gym, Indoor Pool, Visitor Parking
Inclusions
Property History
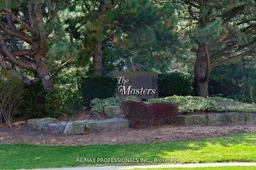 42
42
