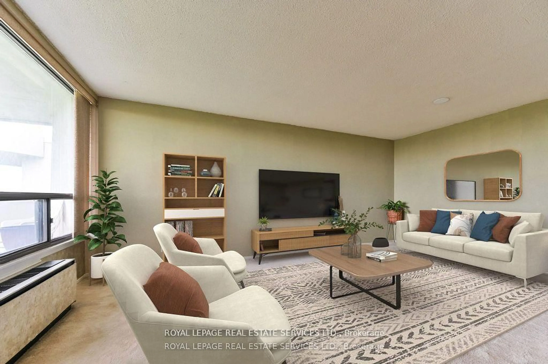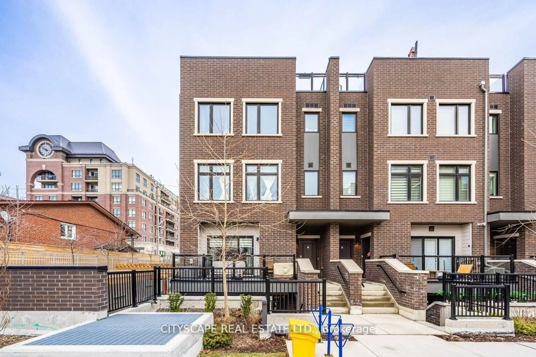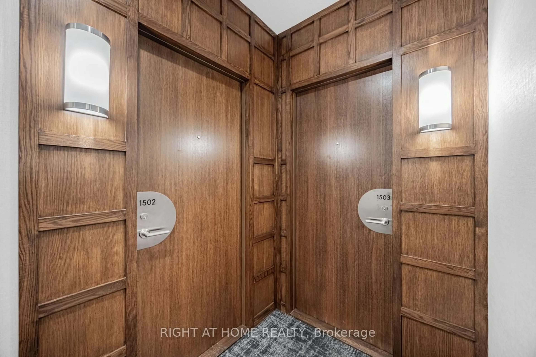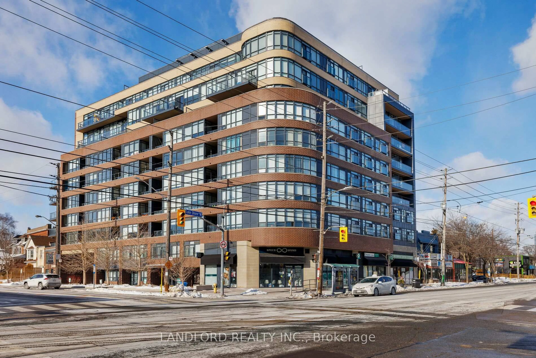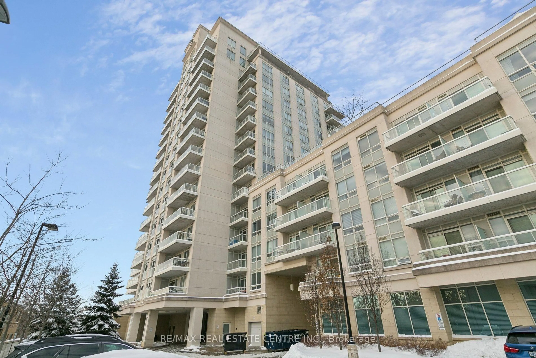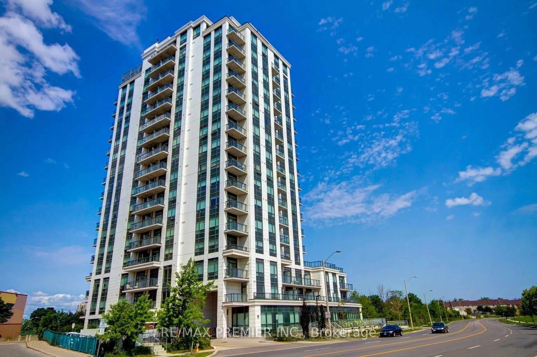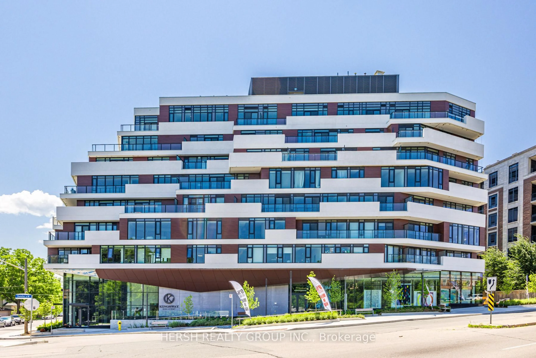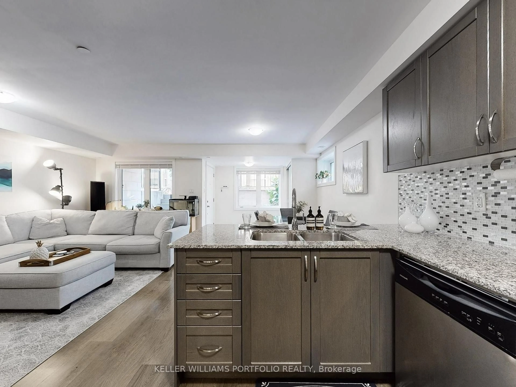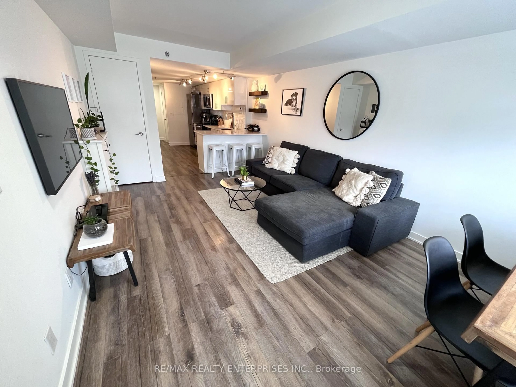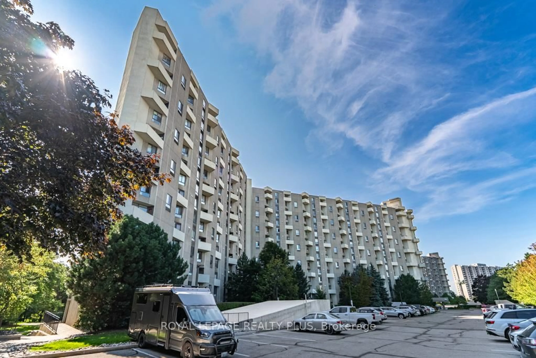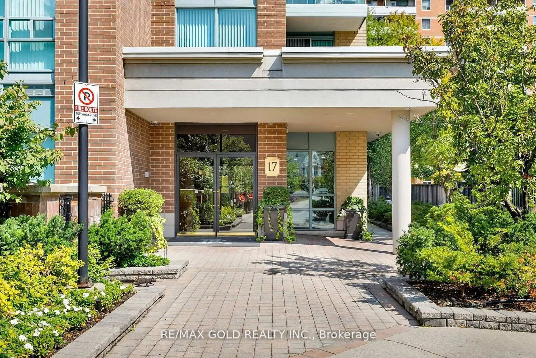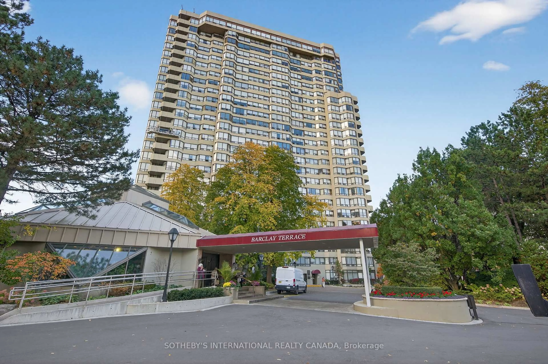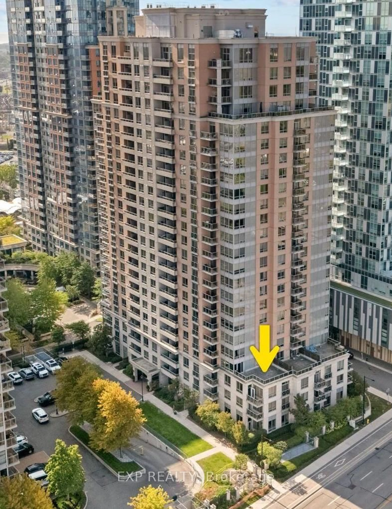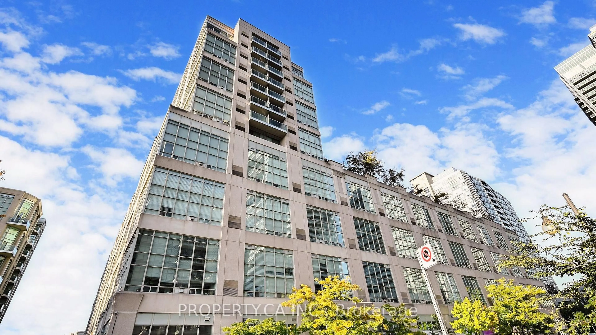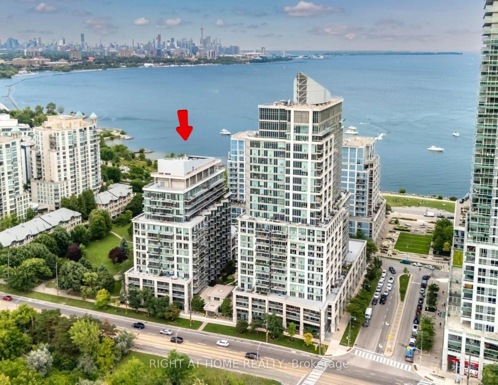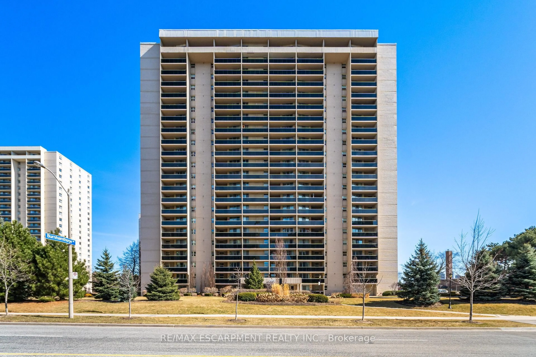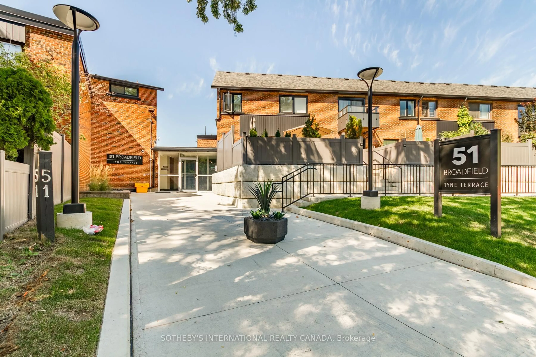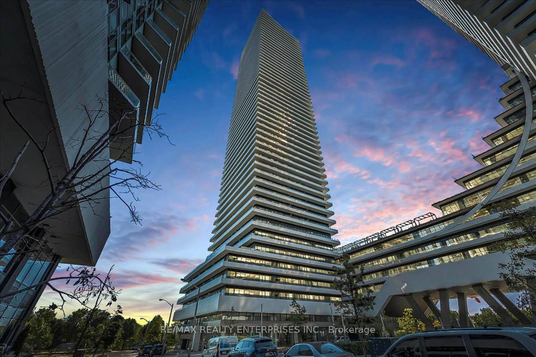Enjoy now and improve over time in this flexible 2-bedroom plus den suite offering over 1200 square feet of living space and the perfect blend of function and flow. The main living area features a bright, updated eat-in kitchen with classic wainscotting, connecting to open-concept living and dining rooms. The den, created by converting the third bedroom, adds versatility for work or leisure, and includes a walkout to the private balcony with treetop views over the central court yard, an ideal setting for your morning coffee or evening retreat. The primary suite features an updated ensuite and a spacious walk-in closet, while the secondary bedroom is well-suited for family, guests, or a dedicated home office. Enjoy a full range of amenities, including one underground parking spot, indoor and outdoor pools, squash, basketball and tennis courts, two party rooms, a gym, childrens playground, 24-hour security, and more. Maintenance fees include all utilities, cable TV, and internet, making daily life effortless in this well-maintained community. With sunrise-facing eastern exposure, abundant storage space, and room to personalize, this unit offers excellent value and potential to make it your own. Conveniently located near Centennial Park, golf courses, walking trails, schools, shopping, public transit, and major highways, keeping you connected to everything that matters, in a place youll be proud to call home.
Inclusions: White appliances; Frigidaire Fridge, Kenmore stove, Kenmore dishwasher. Samsung front load washer and dryer. Electric light fixtures and window coverings.
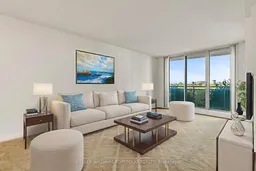 50
50

