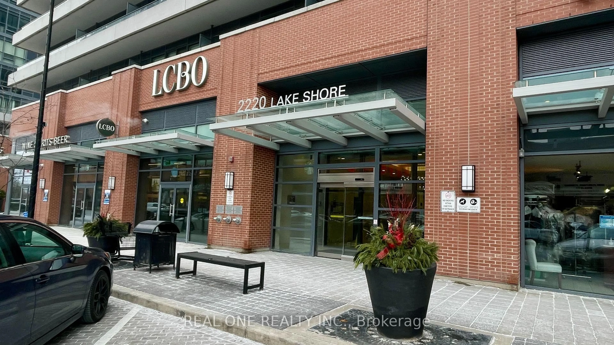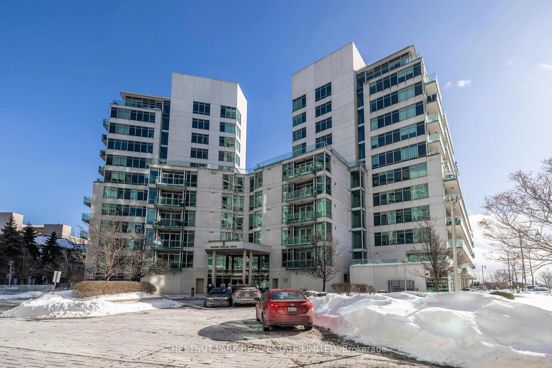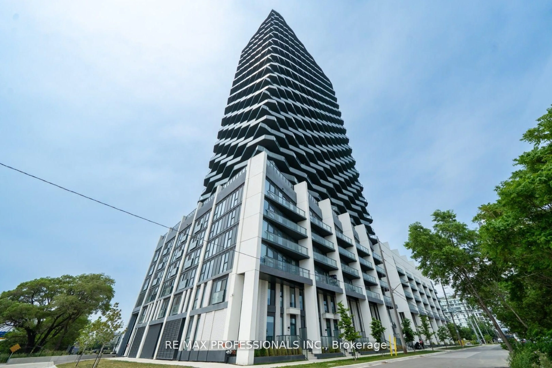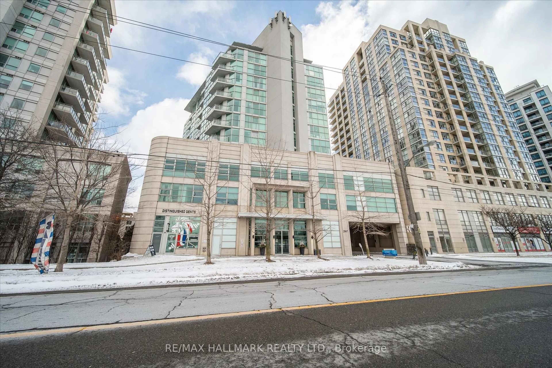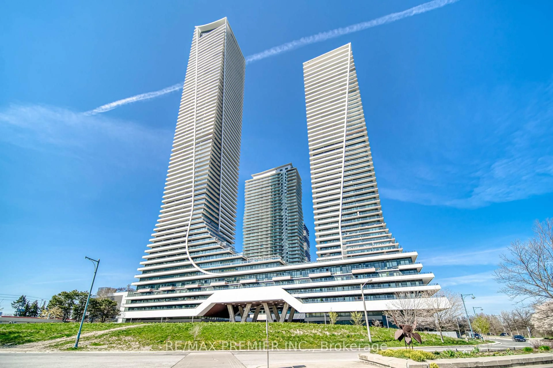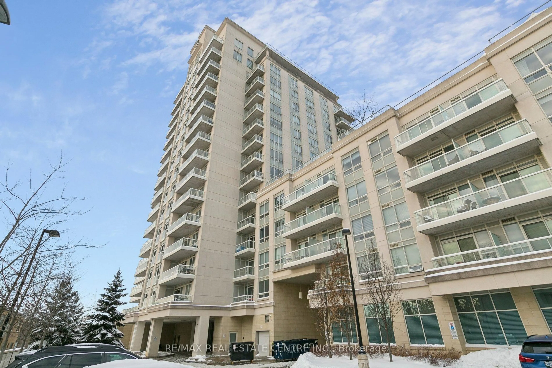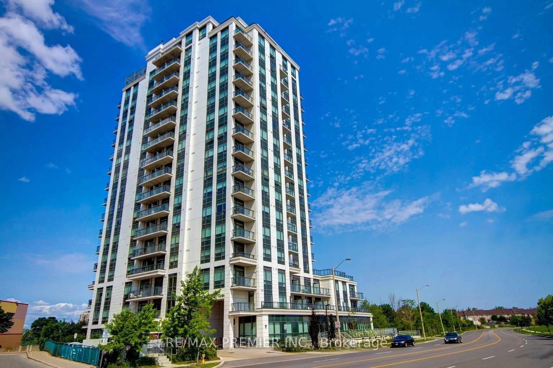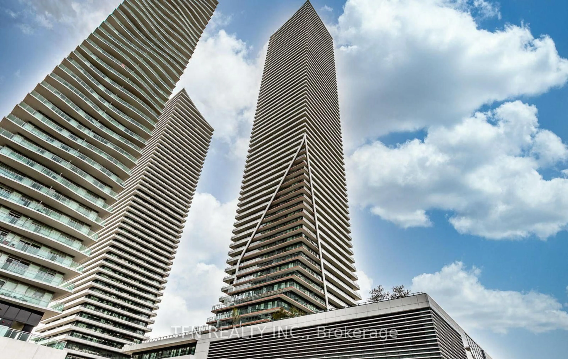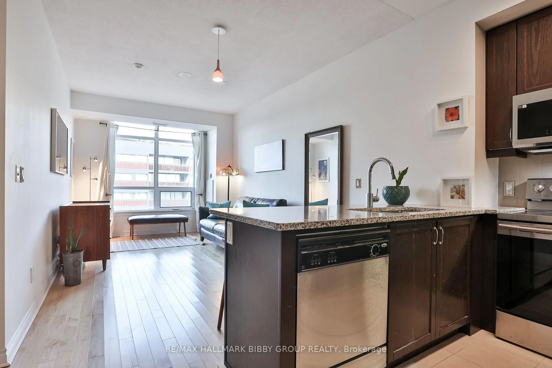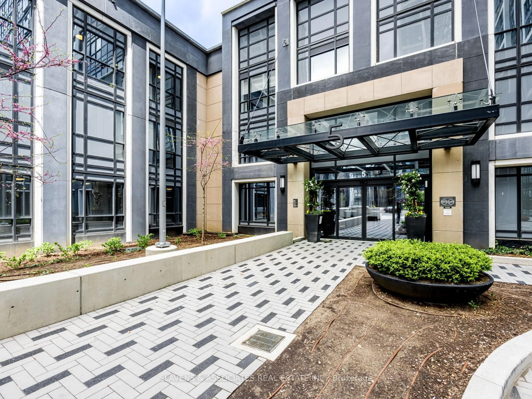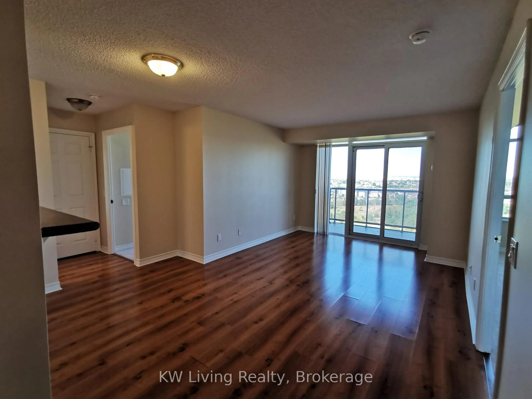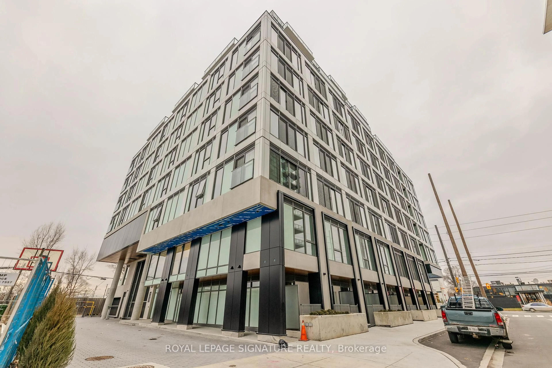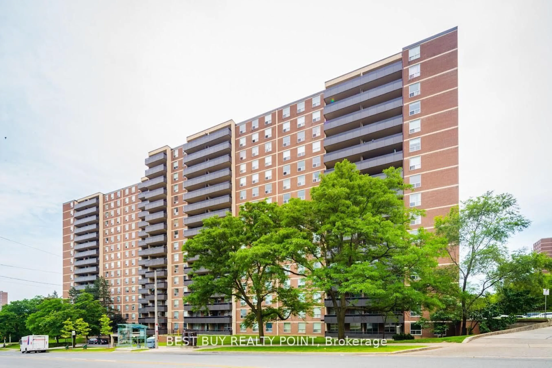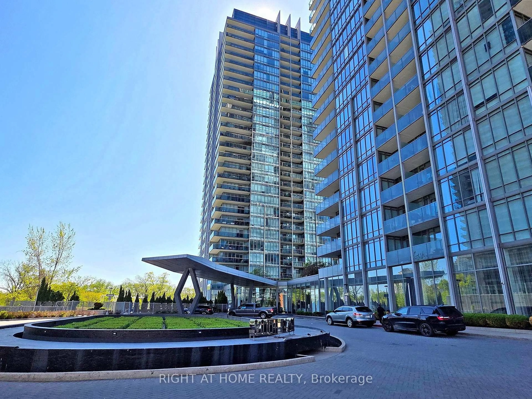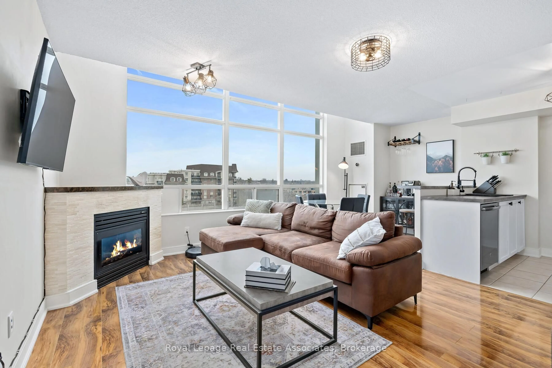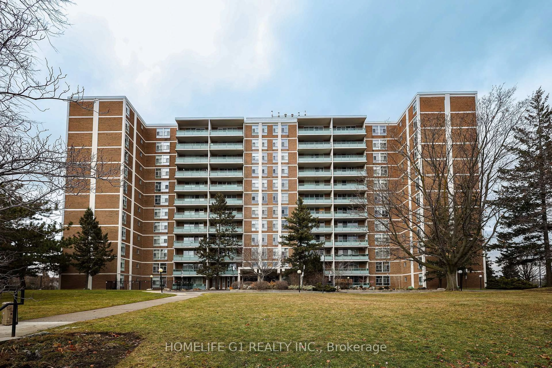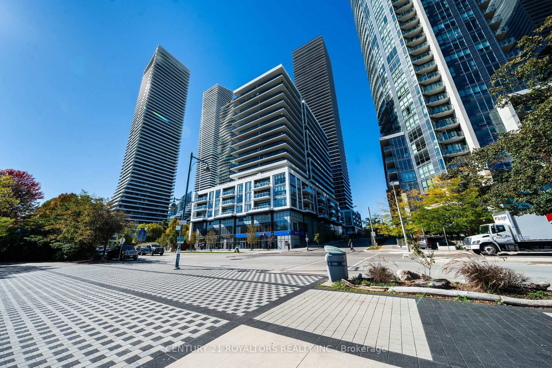Sold 158 days ago
44 Longbourne Dr #404, Toronto, Ontario M9R 2M7
In the same building:
-
•
•
•
•
Sold for $···,···
•
•
•
•
Contact us about this property
Highlights
Sold since
Login to viewEstimated valueThis is the price Wahi expects this property to sell for.
The calculation is powered by our Instant Home Value Estimate, which uses current market and property price trends to estimate your home’s value with a 90% accuracy rate.Login to view
Price/SqftLogin to view
Monthly cost
Open Calculator
Description
Signup or login to view
Property Details
Signup or login to view
Interior
Signup or login to view
Features
Heating: Forced Air
Cooling: Central Air
Exterior
Signup or login to view
Features
Patio: Open
Balcony: Open
Parking
Garage spaces 1
Garage type Underground
Other parking spaces 0
Total parking spaces 1
Condo Details
Signup or login to view
Property History
Sep 13, 2025
Sold
$•••,•••
Stayed 11 days on market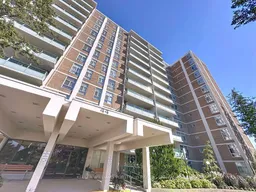 41Listing by trreb®
41Listing by trreb®
 41
41Property listed by KELLER WILLIAMS PORTFOLIO REALTY, Brokerage

Interested in this property?Get in touch to get the inside scoop.

