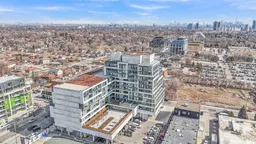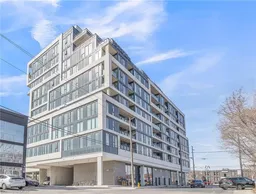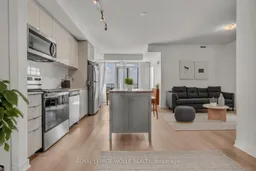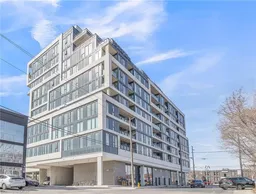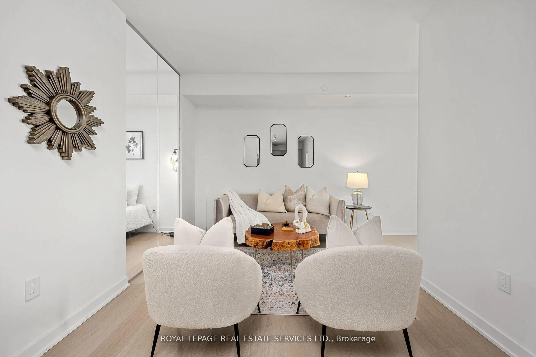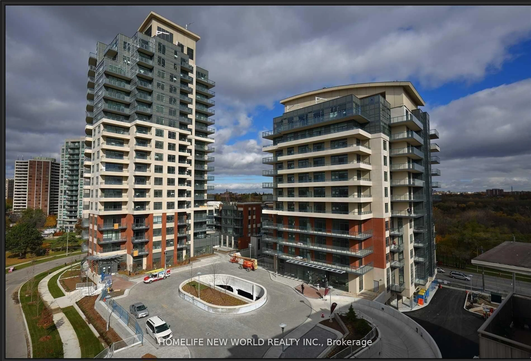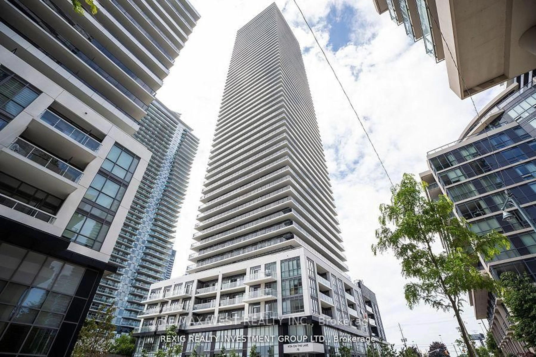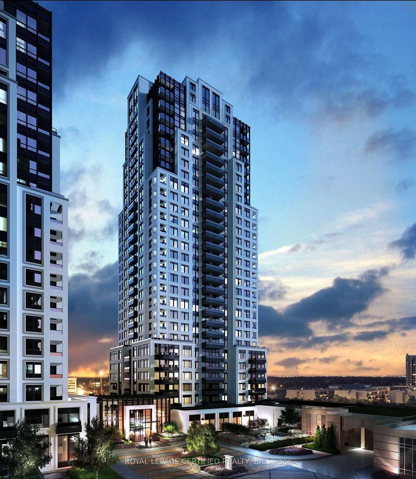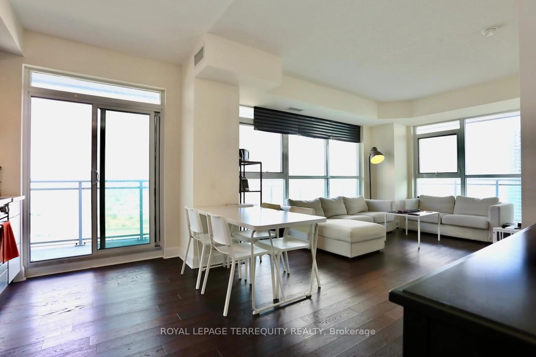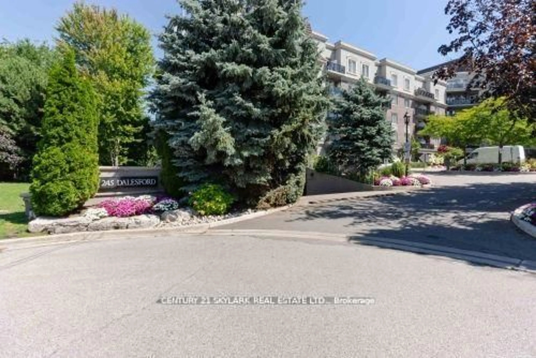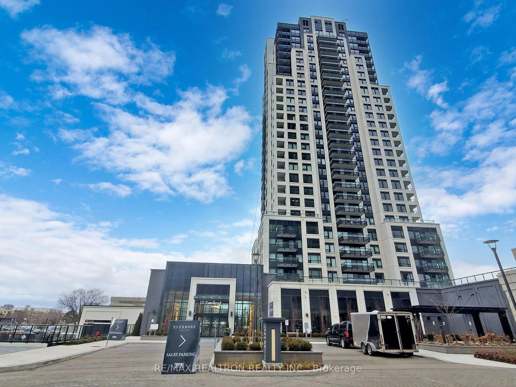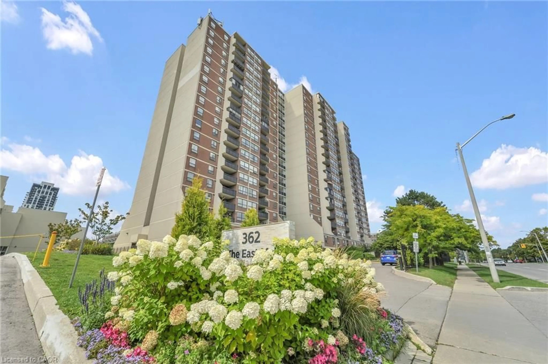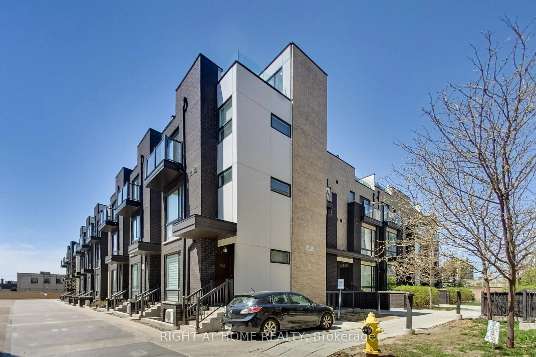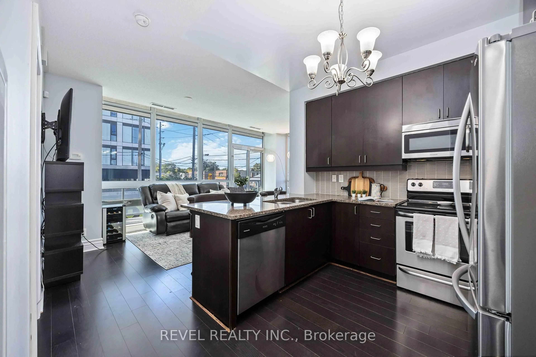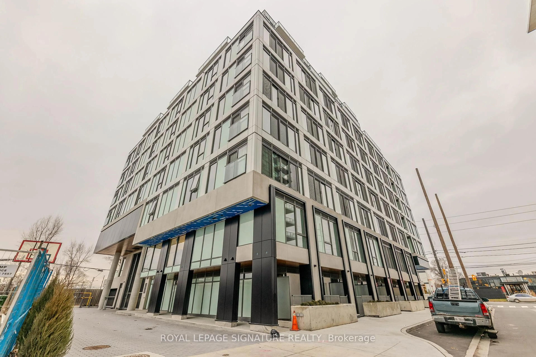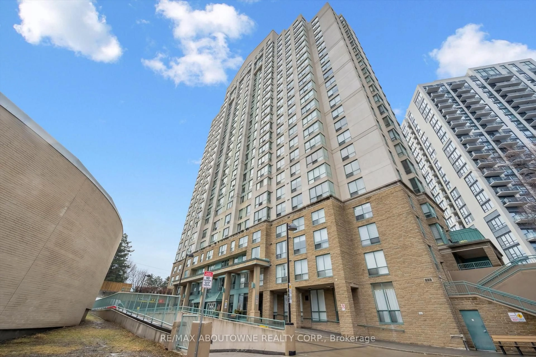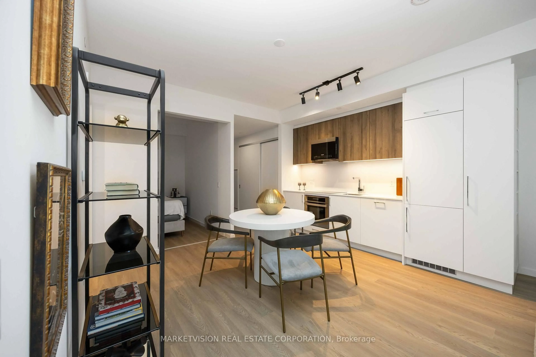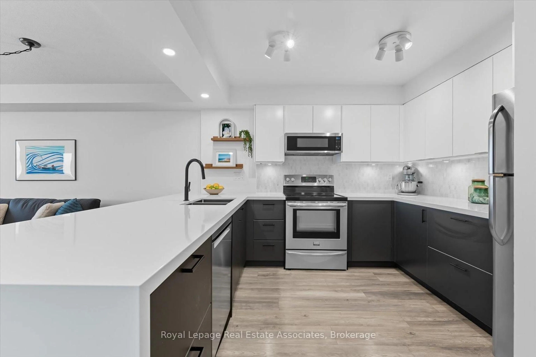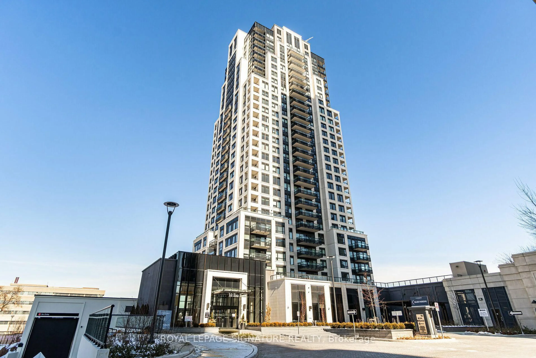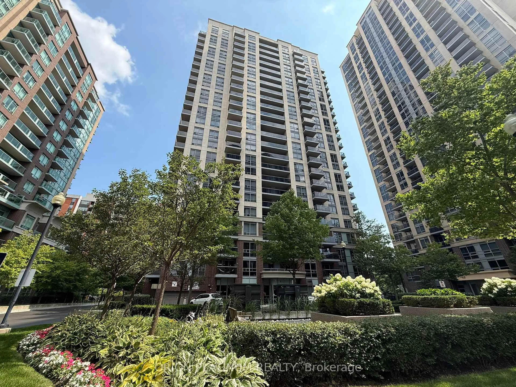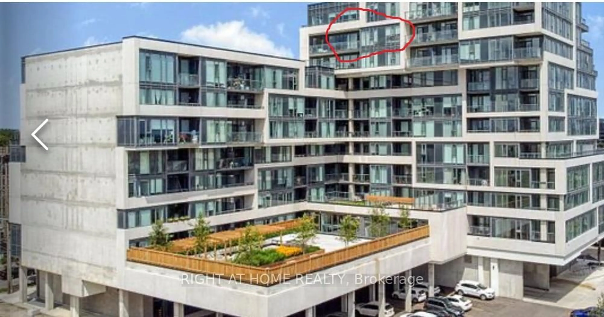Imagine living just steps from cafés, bakeries, boutique shops, and great restaurants, where urban convenience meets a more relaxed pace. Perfectly located for those who want easy access to Toronto without the downtown intensity, Unit 412 offers the ideal balance of connectivity and comfort. This bright, open concept suite features a modern kitchen with quartz countertops, backsplash, and stainless steel appliances, flowing seamlessly into the living area and spacious den- perfect for a home office, dining space, lounge, or guest area. The sun filled bedroom overlooks a private balcony with unobstructed courtyard views, ideal for enjoying morning coffee and peaceful sunrises. Residents enjoy top tier amenities including a gym, yoga studio, media room with wet bar and billiards, playroom, 24/7 concierge, and a landscaped courtyard with BBQs. Ideally situated near Sherway Gardens, major transit routes, and Humber College's Lakeshore Campus, this home is perfect for commuters, first time buyers, investors, students and busy professionals alike. Unit 412 isn't just a home, it's a lifestyle.*Please note: some photos include virtual staging to demonstrate potential design options.*
Inclusions: Built-in Microwave, Dishwasher, Dryer, Refrigerator, Stove, Washer
