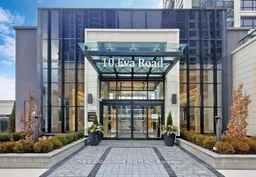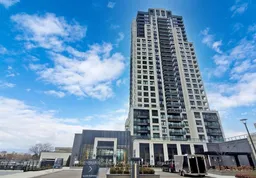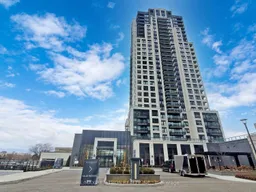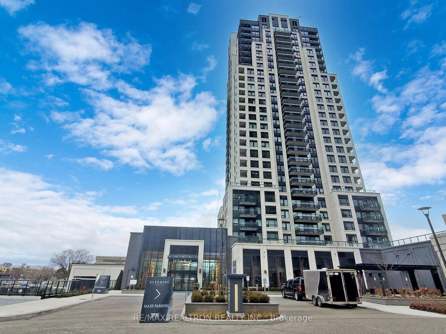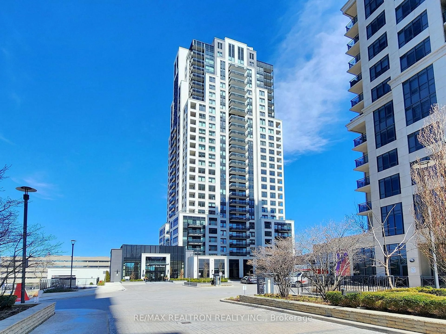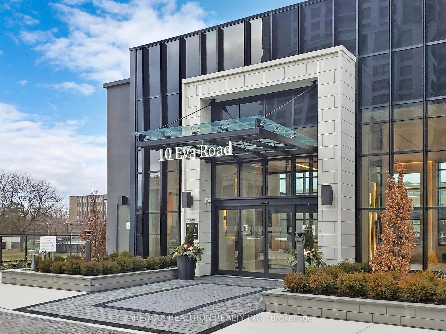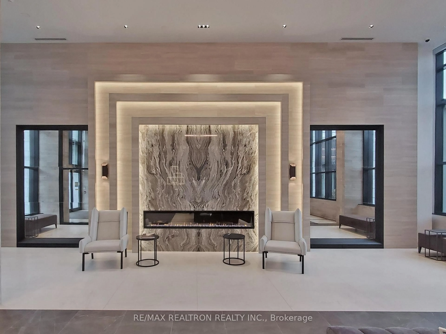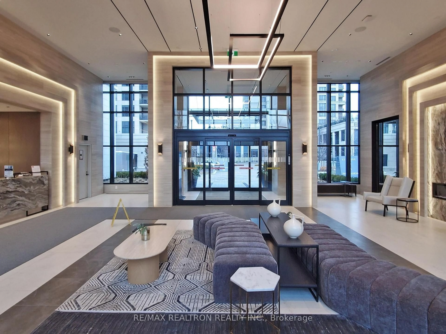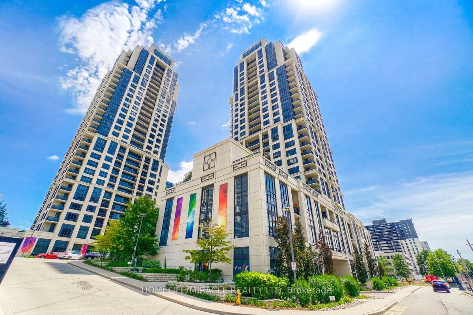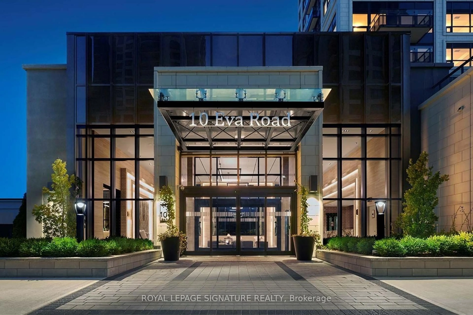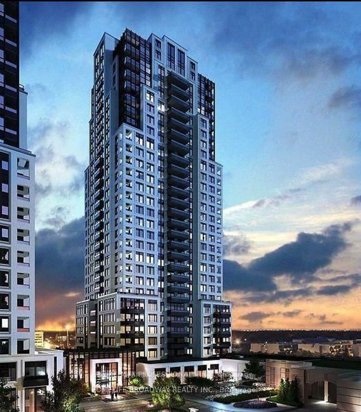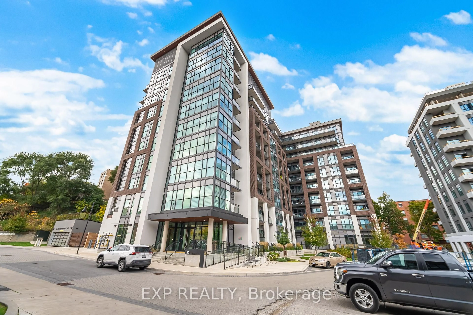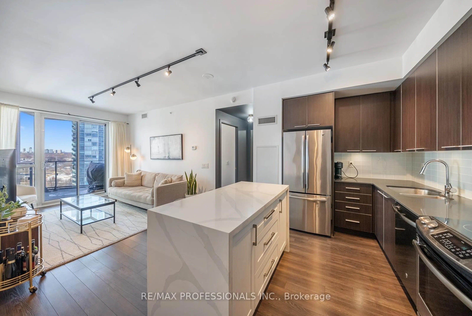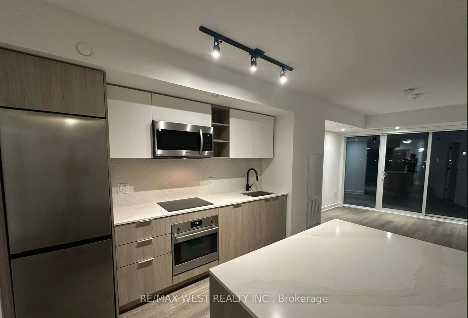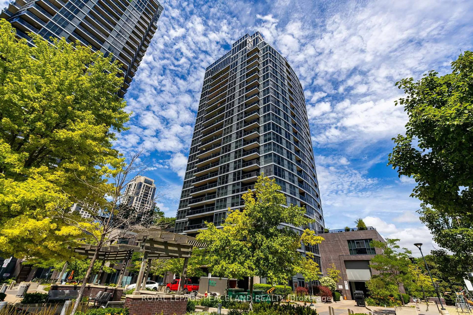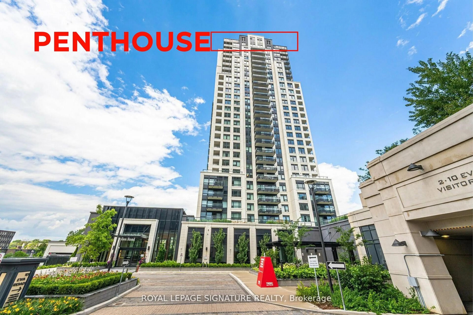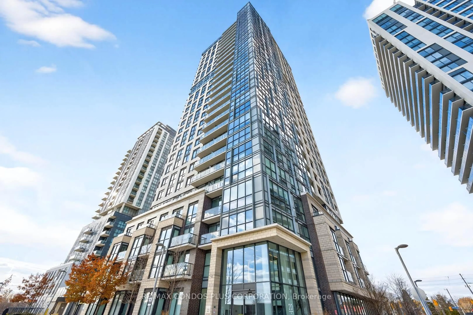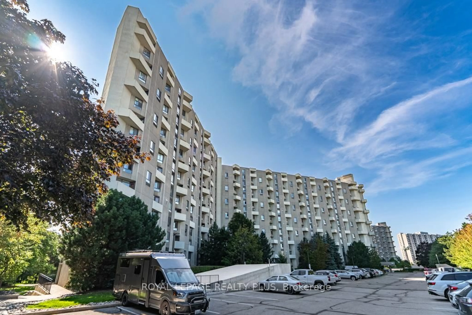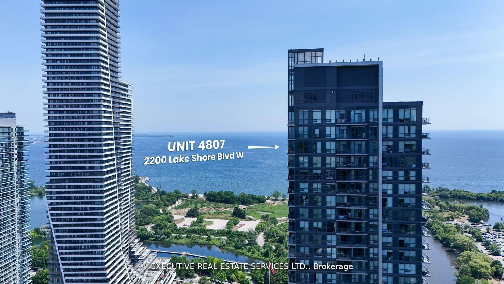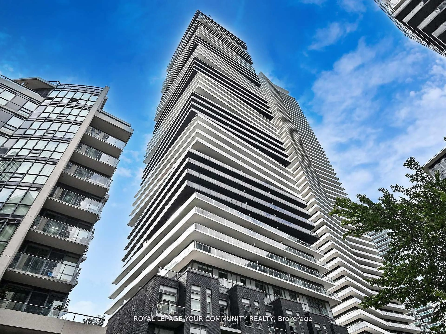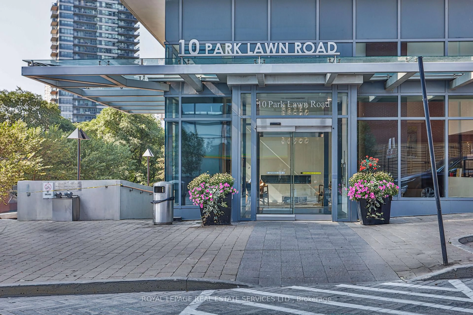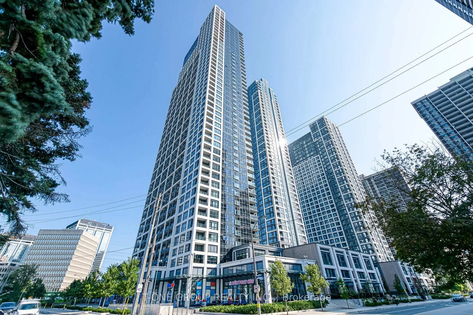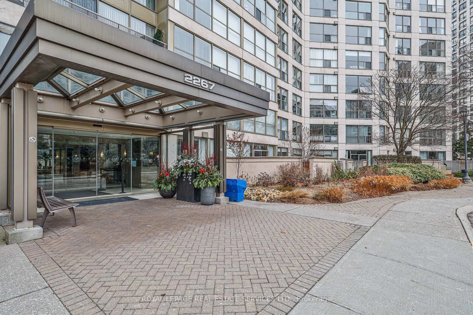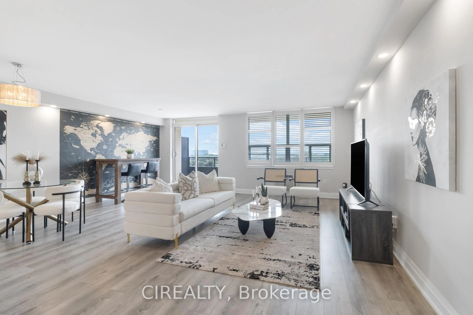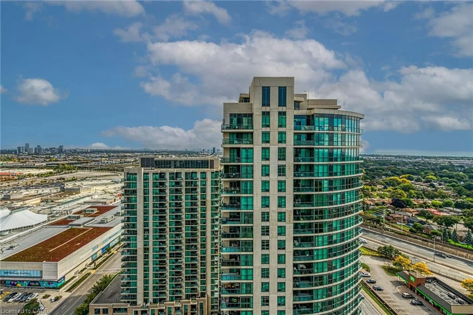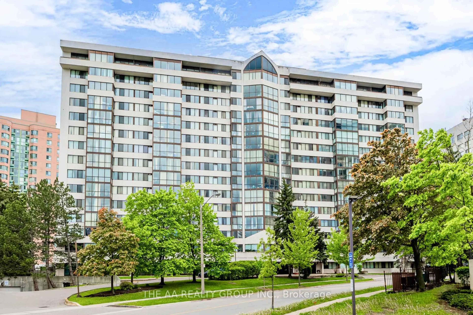10 Eva Rd #1705, Toronto, Ontario M9C 0B3
Contact us about this property
Highlights
Estimated valueThis is the price Wahi expects this property to sell for.
The calculation is powered by our Instant Home Value Estimate, which uses current market and property price trends to estimate your home’s value with a 90% accuracy rate.Not available
Price/Sqft$777/sqft
Monthly cost
Open Calculator
Description
3 Yrs Old Luxuary Tridel Built Evermore offers a Corner Unit, comes with 2 Br & 2 Full Washrooms. Enjoy the stunning North, East & West W/ Panoramic views! Engineered Laminate Throughout, Automated Power window coverings throughout, Modern Kitchen W/B/I Appliances, Quartz Counter, Backsplash. Spacious split style Bedrooms. Living Rm W/O To Larger Balcony, open concept, Master Br with larger WI Closet, 4 Pc Ensuite. Convenience offers Ensuite Laundry. !!! Exceptionally !!! well maintained by the current Tenants. There is a 24-hour contactless parcel box and license plate recognition garage Entry. Enjoy world-class amenities, including a state-of-the-art Gym, Yoga Studio, Party hall, Roof top BBQ area, 24-hour concierge service, Parking & the Media Rm. !!! Ideal for 1st Time Buyers or Investors !!!.
Property Details
Interior
Features
Main Floor
Living
5.39 x 3.58Laminate / Combined W/Dining / W/O To Balcony
Dining
5.39 x 3.58Laminate / Combined W/Living / Open Concept
Kitchen
2.19 x 2.85Laminate / Quartz Counter / Modern Kitchen
Primary
3.05 x 5.05Laminate / W/I Closet / 4 Pc Ensuite
Exterior
Features
Parking
Garage spaces 1
Garage type Underground
Other parking spaces 0
Total parking spaces 1
Condo Details
Amenities
Concierge, Party/Meeting Room, Exercise Room, Media Room, Visitor Parking, Games Room
Inclusions
Property History
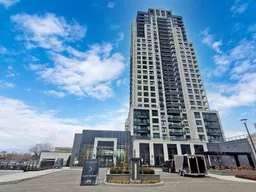 49
49