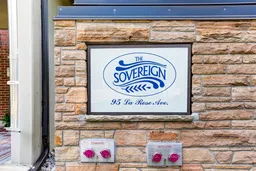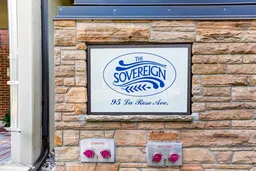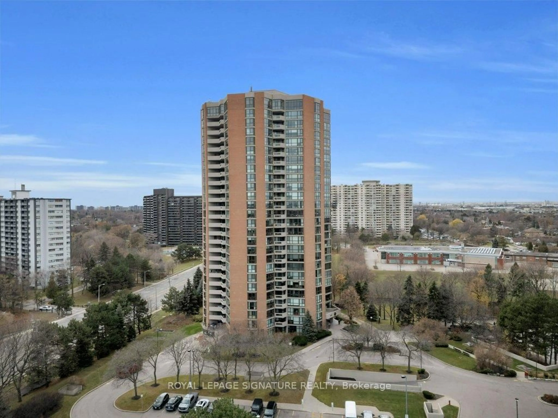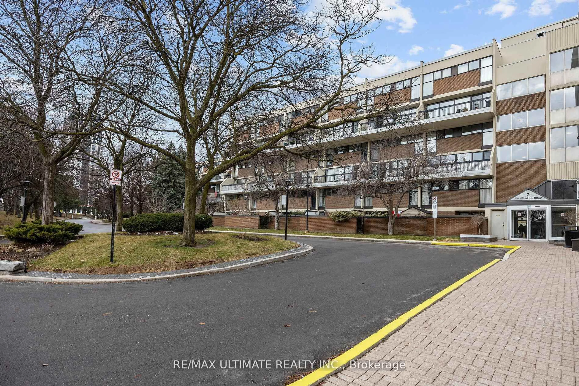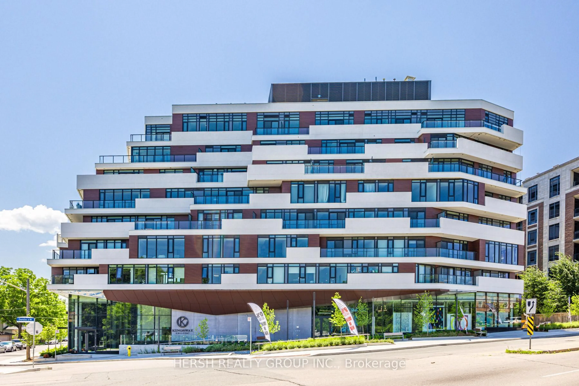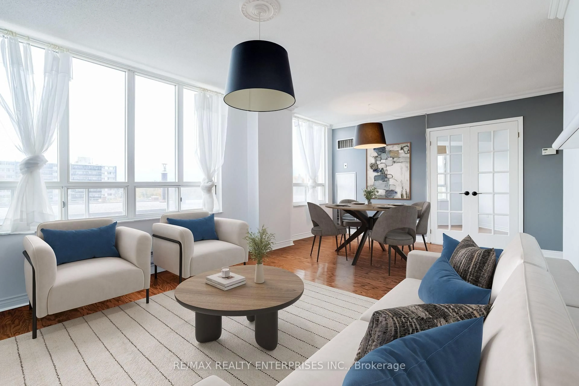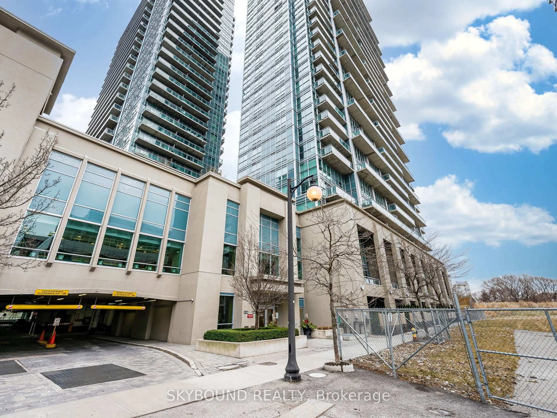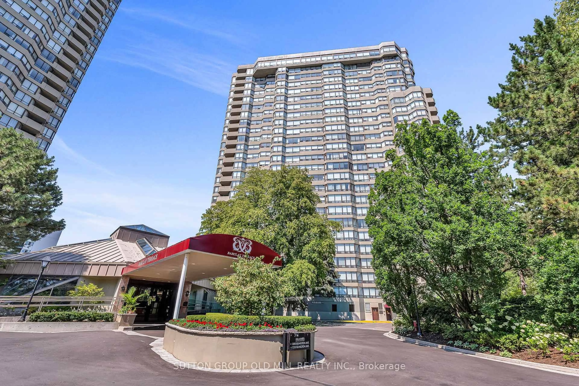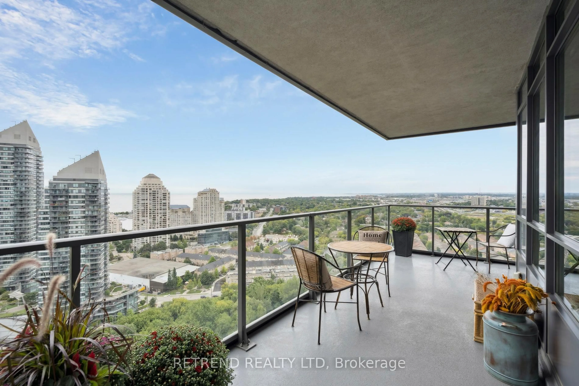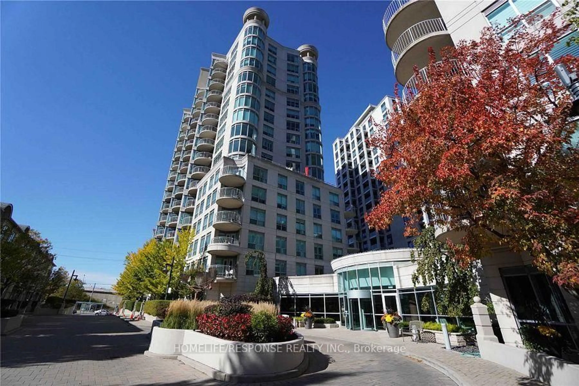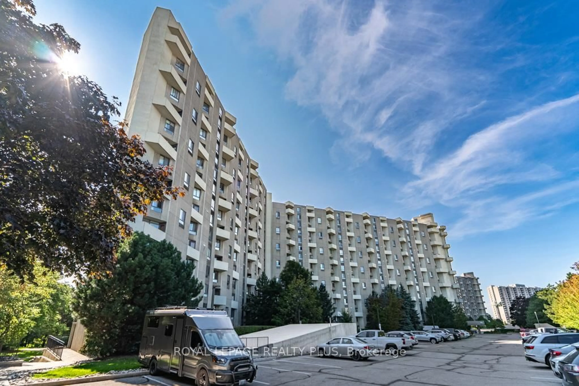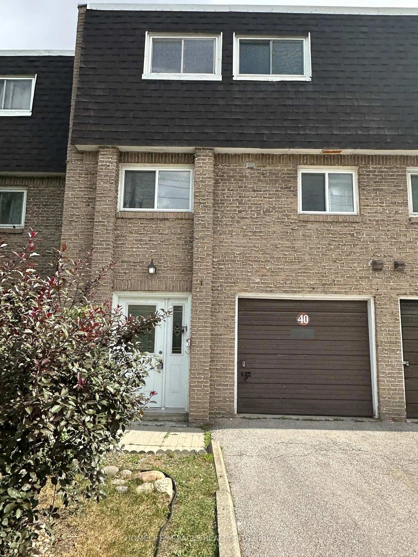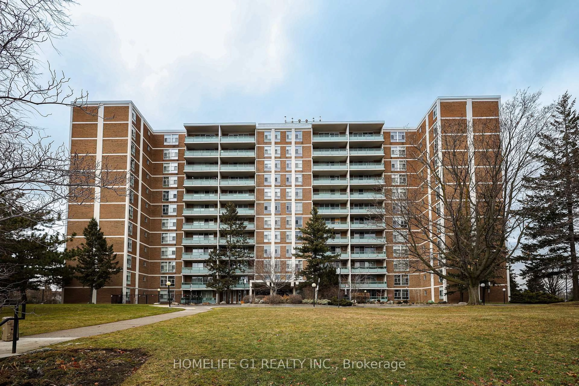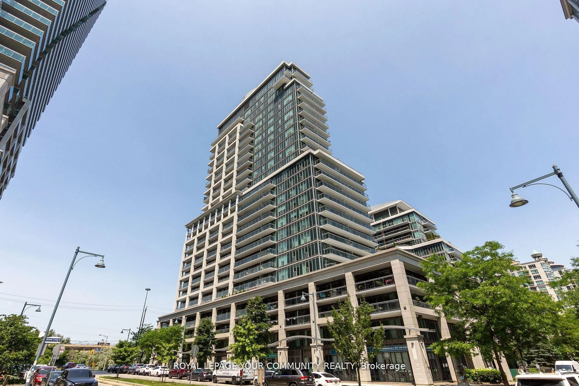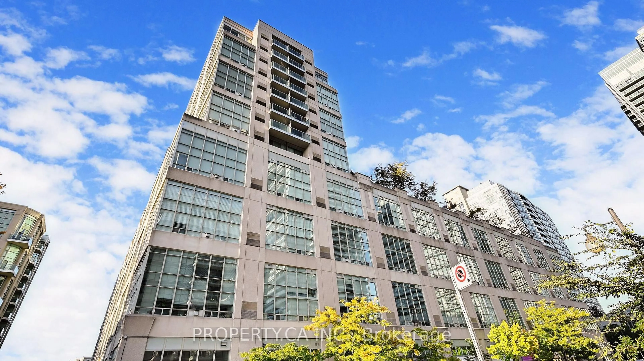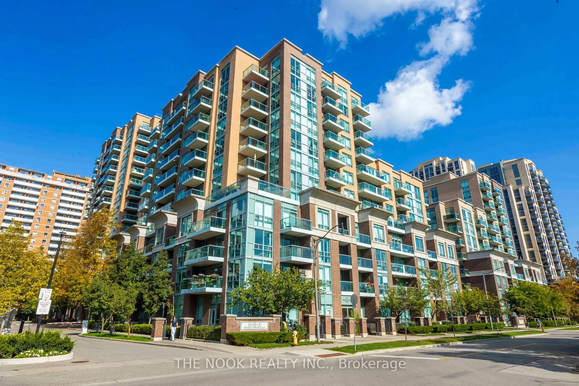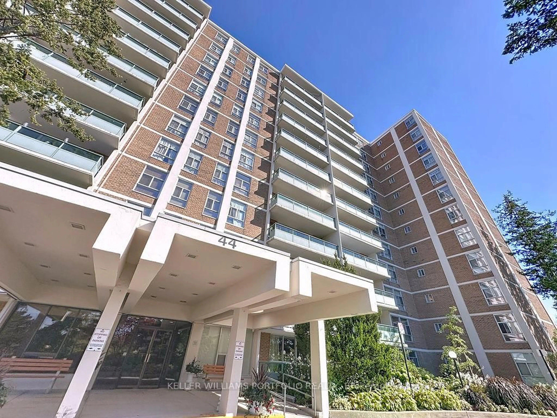Smaller boutique building with adjacent parkland and the TTC at the door. The Sovereign is a wonderful "community" of residents. This two bedroom two bathroom suite is 1160 square feet and looks south-east over trees and La Rose Park towards downtown. It is freshly painted with spacious rooms, and new vinyl plank flooring throughout. Eat-in kitchen, large primary bedroom with four piece ensuite bath and walk-in closet. Generous "L" shaped living and dining room. Move in condition. Two walkouts to private balcony overlooking the park. This building has a very secure reserve fund and has recently been updated throughout. The condo fees are all inclusive (heat, hydro, water, cable TV, internet, telephone, common elements, building insurance, parking and locker). Onsite management and security, lovely gardens, one bus to subway and soon to be walking distance to Eglinton West LRT. Shopping and schools are nearby. This is a non-smoking building and there are restrictions regarding pets. Welcome to your new home. See you at the next building BBQ or at the Christmas party.
Inclusions: Existing fridge, stove, dishwasher, washer, dryer, heat pump, new wide vinyl plank flooring throughout, electric light fixtures, Rogers cable TV, internet and telephone are included in condo fees. Measurements from builder's plans.
