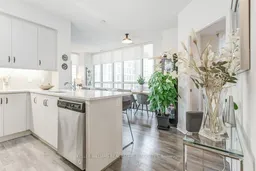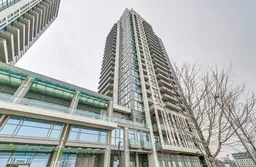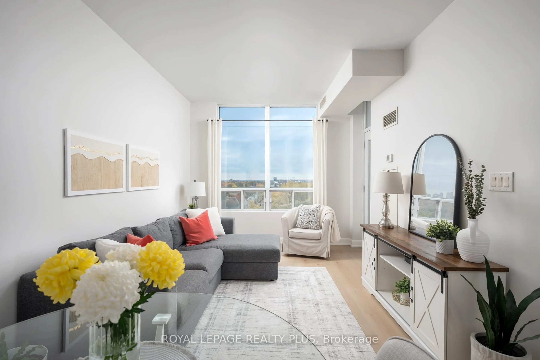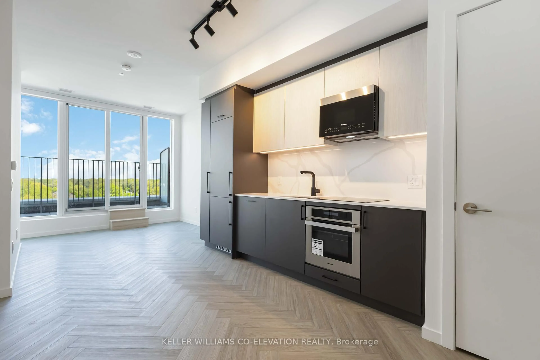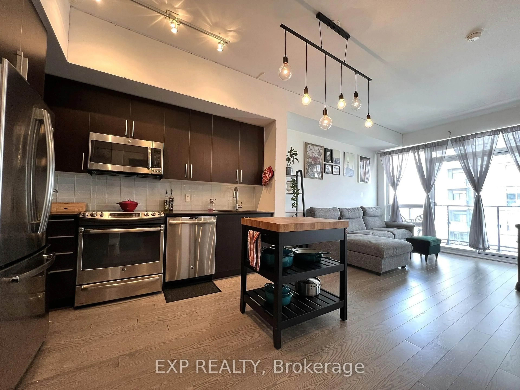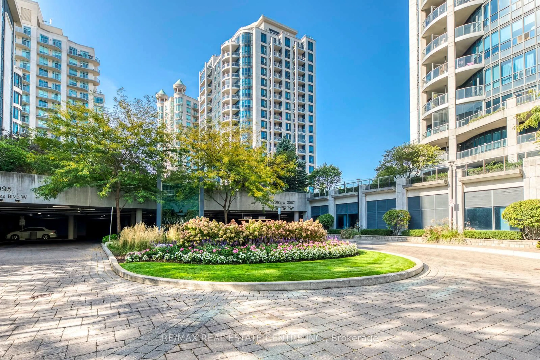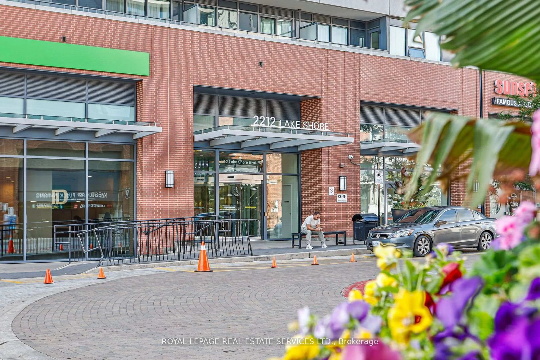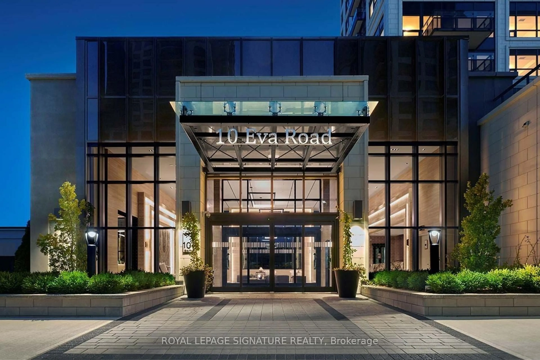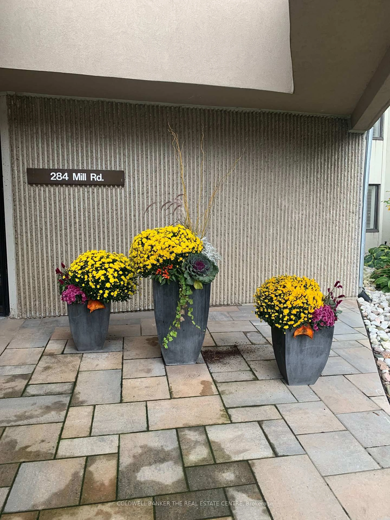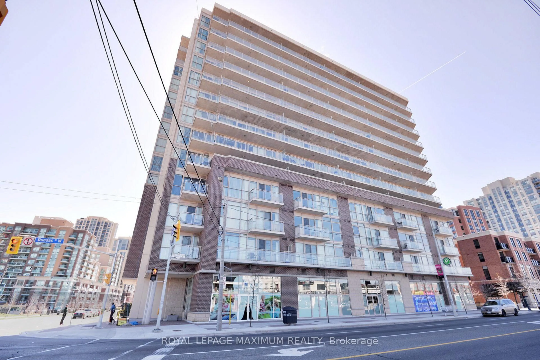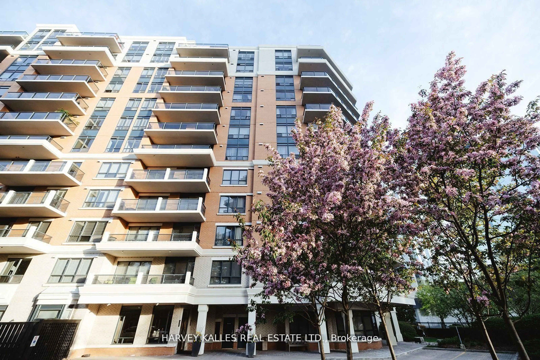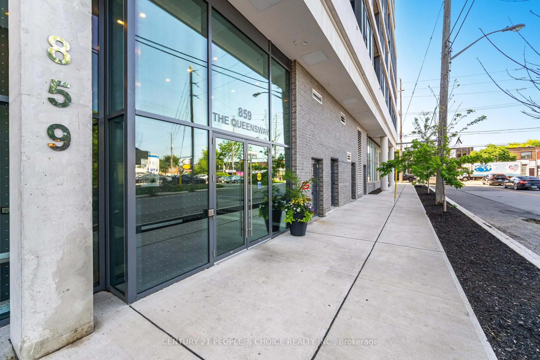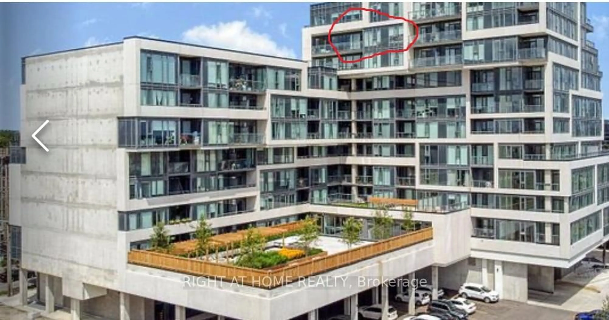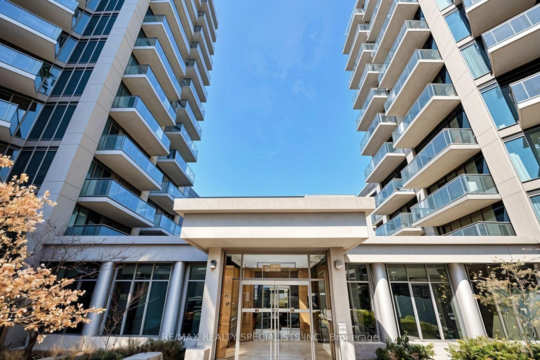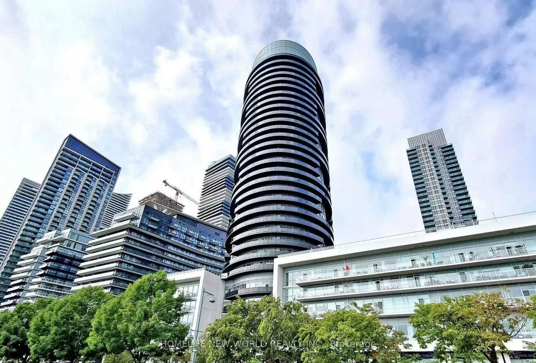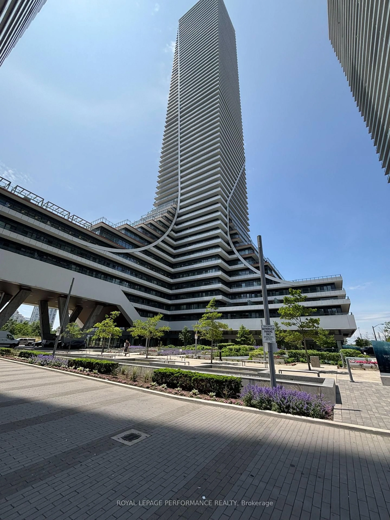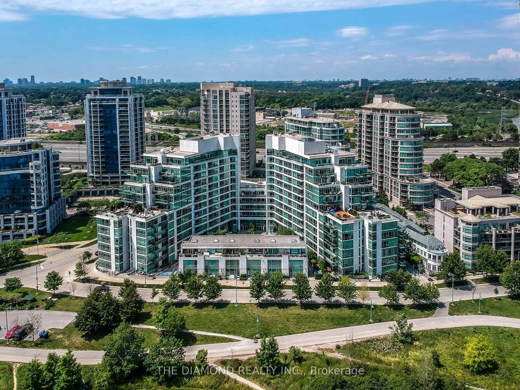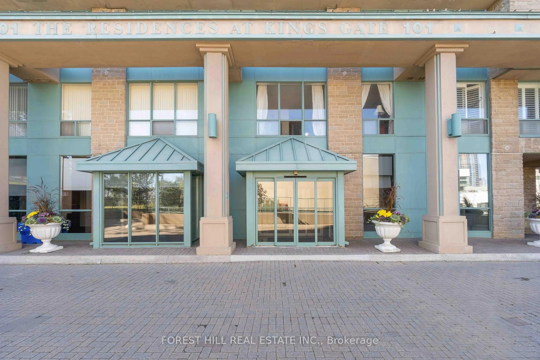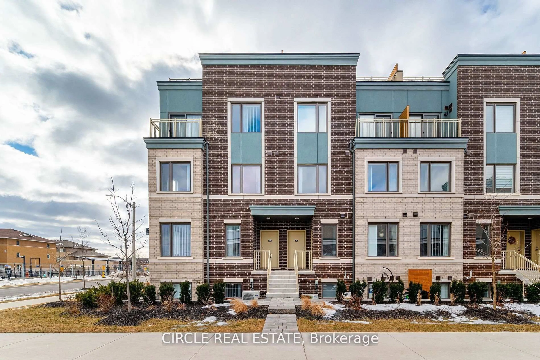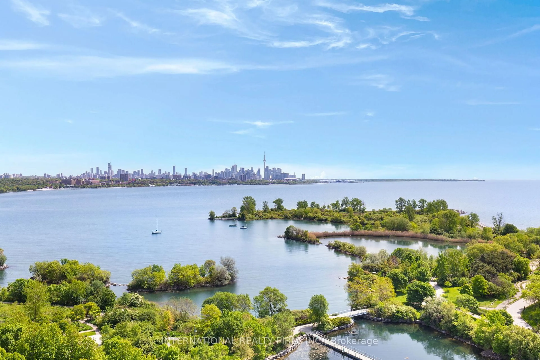There's something special about coming home to a space that doesn't just meet your needs but feels like it was made for your life. Step into this bright and beautifully designed condo in the heart of Etobicoke, where every detail invites comfort and calm. The split-bedroom layout offers privacy and flow, while floor-to-ceiling windows fill the home with warm, natural light. Step outside onto your massive wraparound balcony, a rare retreat in the city that is perfect for morning coffee, quiet evenings, or sharing a glass of wine. Inside, you'll find thoughtful features like under-counter lighting in the kitchen, a breakfast peninsula for slow weekend mornings, and two full bathrooms that offer ease for guests or family. Ensuite laundry, underground parking, and a layout that feels open yet personal all designed to make daily living effortless. Up just one floor, a full wellness experience awaits: a gym, sauna, and an infinity pool that stretches out toward the sky, bordered by a sun deck that feels like a hidden resort. Hosting friends? The party and games rooms are ready for laughter and late-night memories. And when its time to step out, you're just a short walk to grocery stores, and only two minutes from transit on Queensway. Despite the central location, your suite is tucked away from street noise offering quiet, calm, and views that remind you you're home. This isn't just a condo. Its your sanctuary in the city.
Inclusions: Existing Fridge, Stove, Built in dishwasher, Stacked clothes washer and dryer
