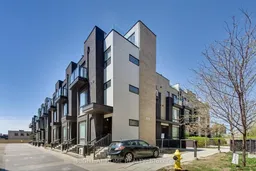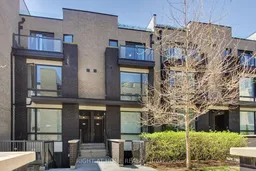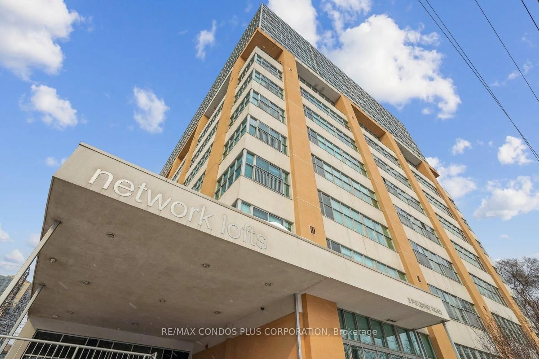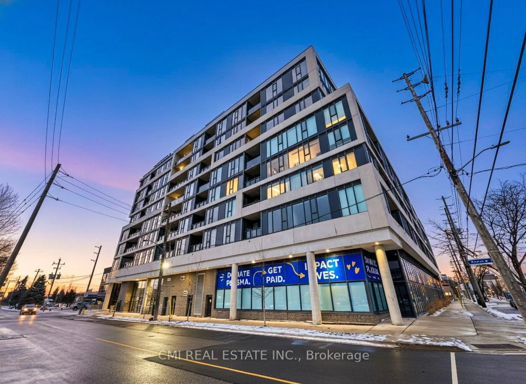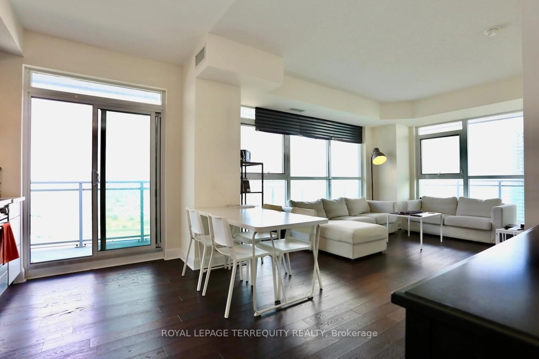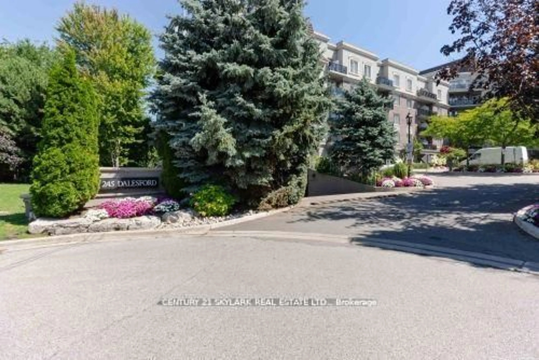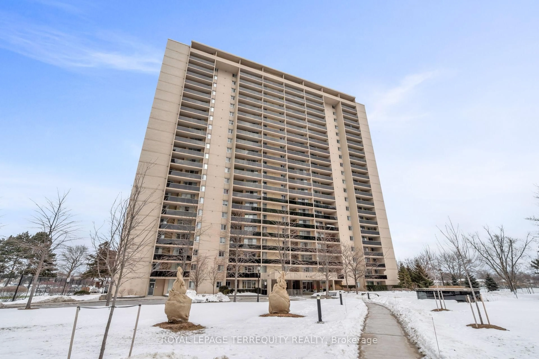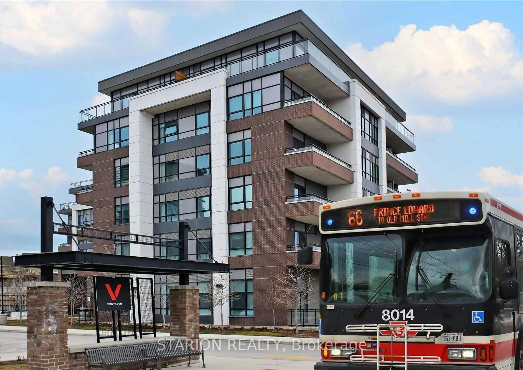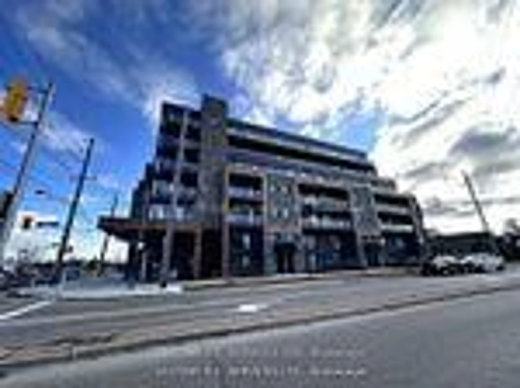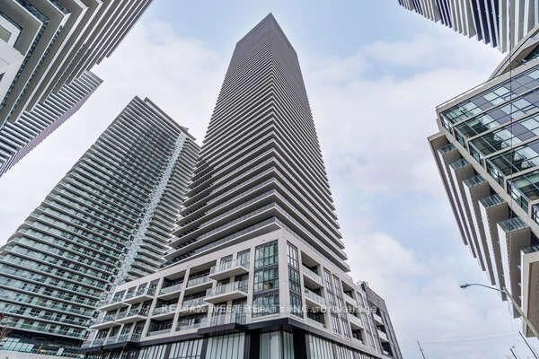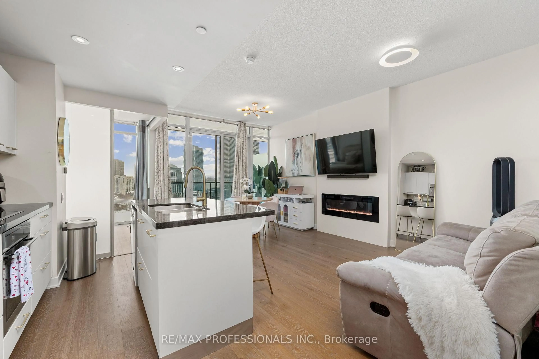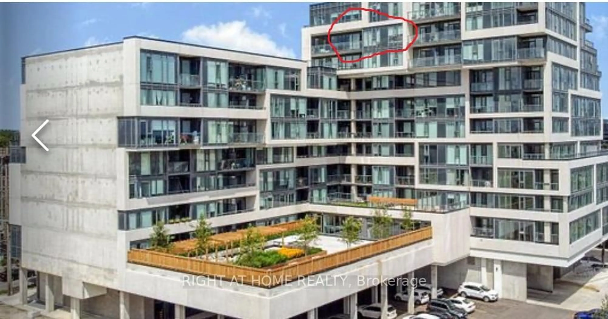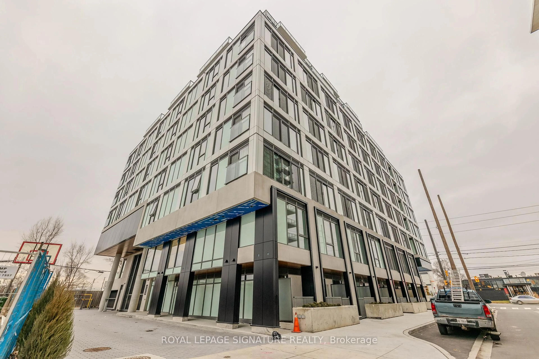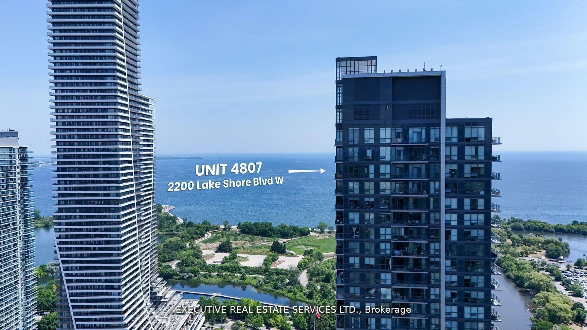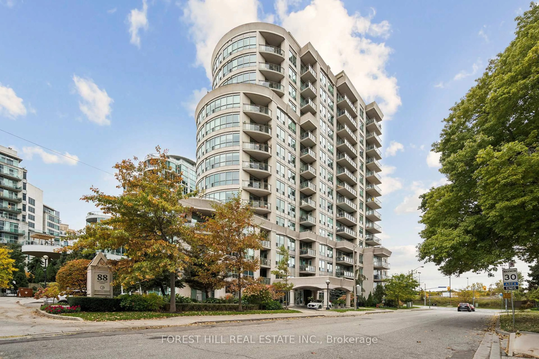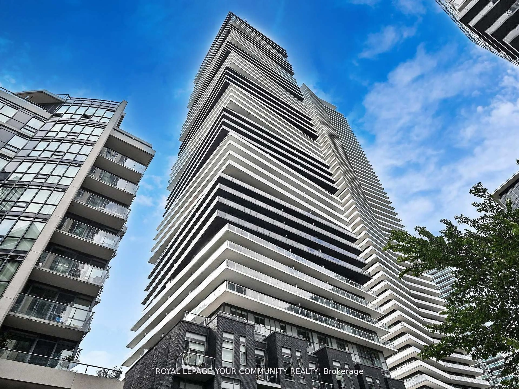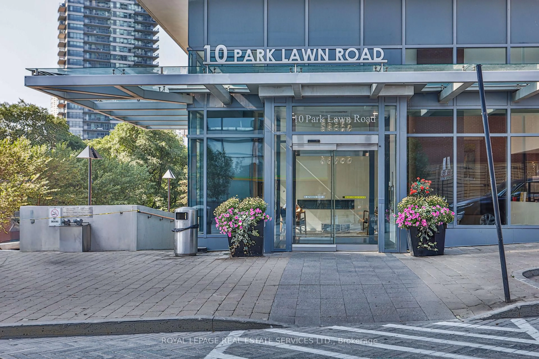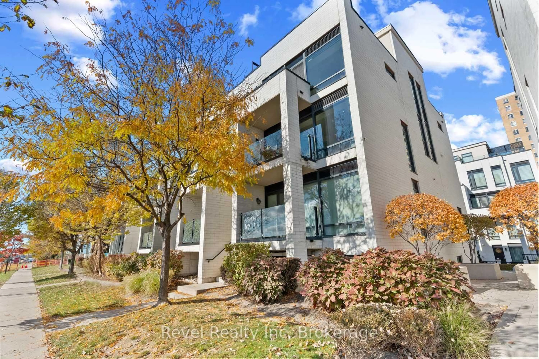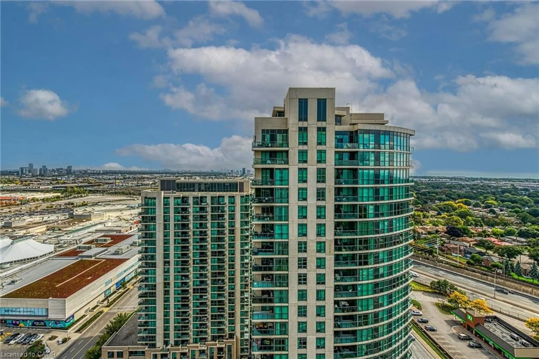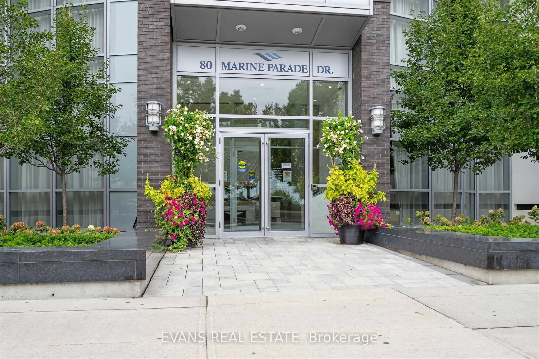Discover the perfect balance of indoor comfort and outdoor luxury in this bright, multi-level 2-bedroom condo townhouse offering just over 900 sq ft of modern living space. The standout feature? A rare, private rooftop terrace with a gas BBQ hook-up, perfect for entertaining, unwinding, or taking in the sunset skyline right in the heart of the city. Inside, you'll find thoughtful upgrades throughout, including wide-plank laminate flooring, 9-foot ceilings on the main floor, stone countertops, an undermount sink, sleek iron picket railings, and a spa-inspired glass-enclosed shower. The primary bedroom also boasts a private balcony for a quiet retreat and a breath of fresh air. Located in one of Etobicoke's most vibrant and connected neighborhoods, you're just a short walk to Islington Subway Station, Kipling GO, parks, shops, cafes, and restaurants. With excellent transit options, a friendly community feel, and convenient amenities like visitor parking, secure bike storage, and included yard maintenance, this home offers the best of city living without the hassle.
Inclusions: Fridge, stove, dishwasher, microwave/range Fahood, front loading washer & dryer, blinds, electrical light fixtures.
