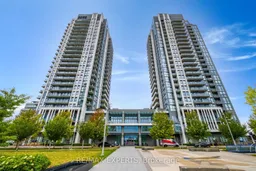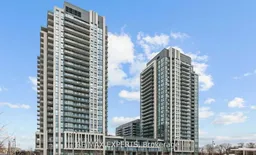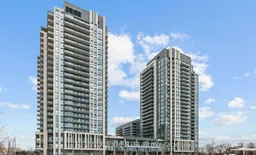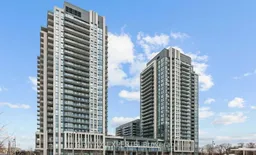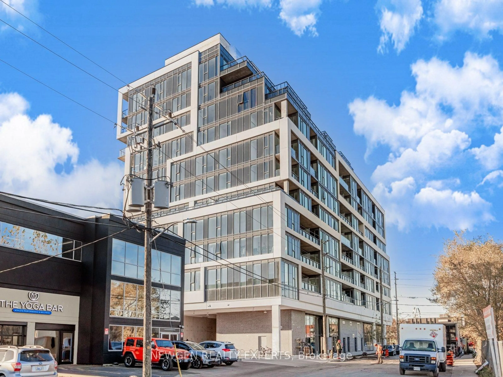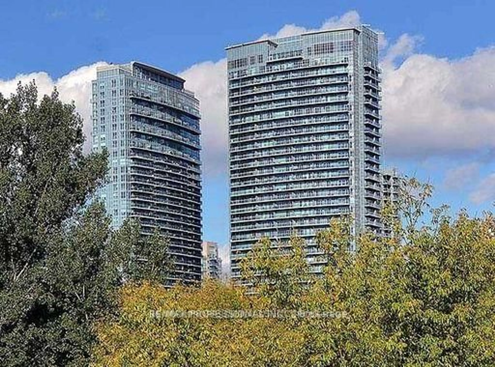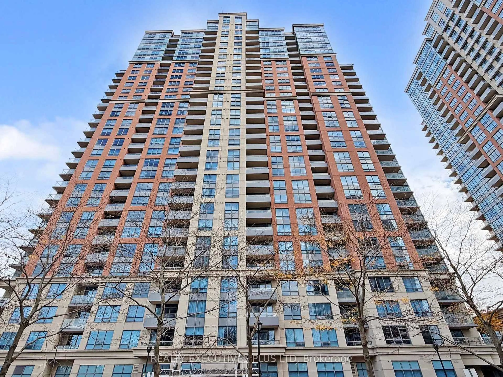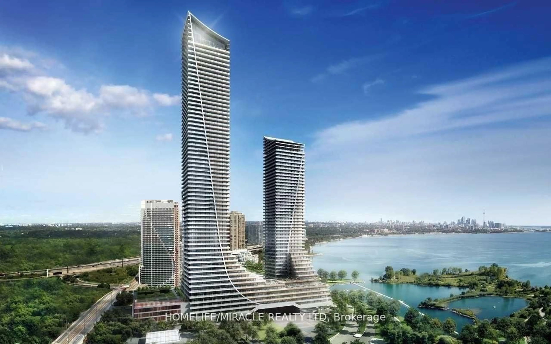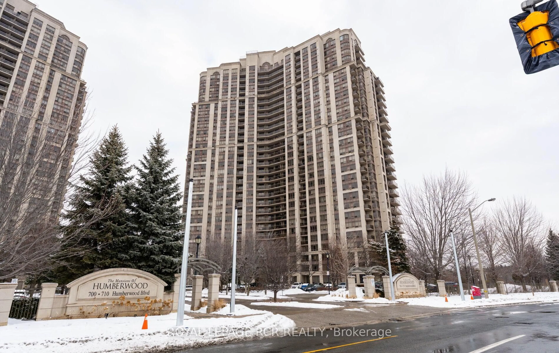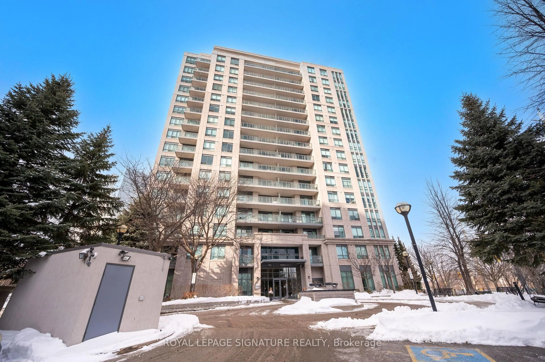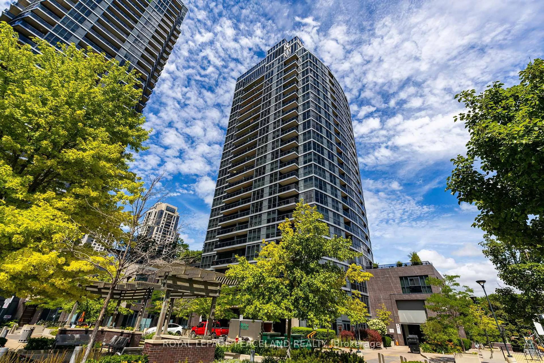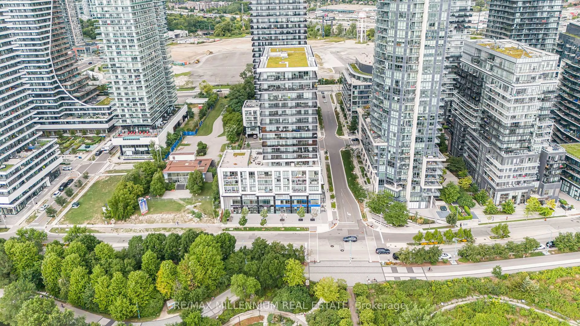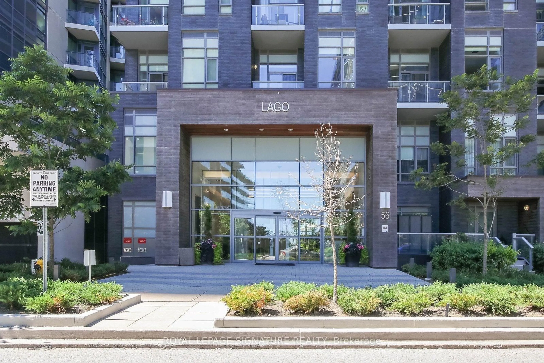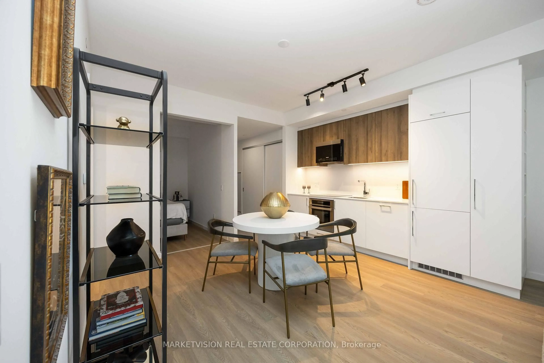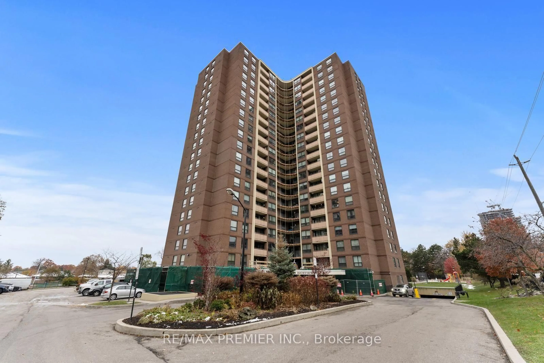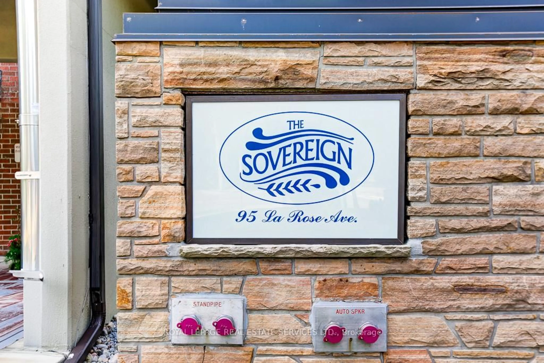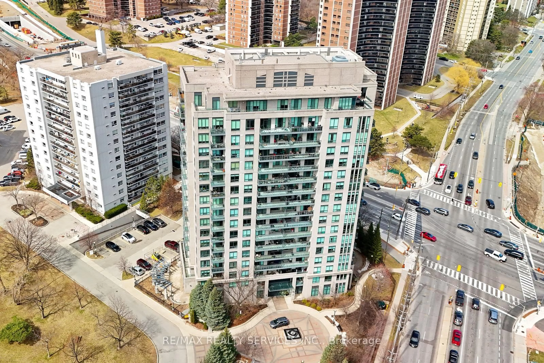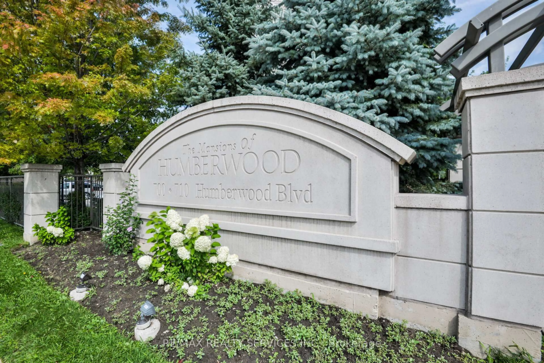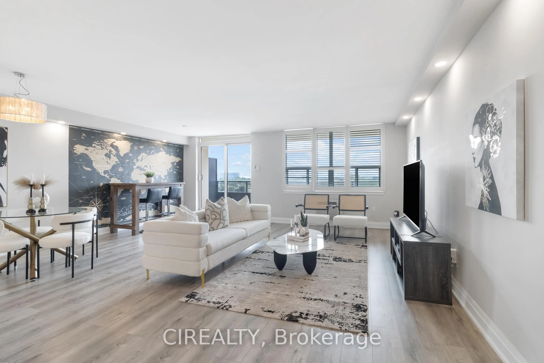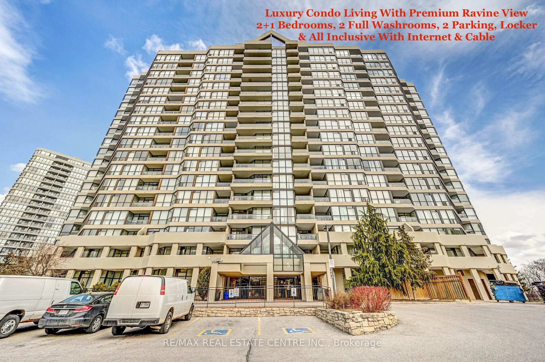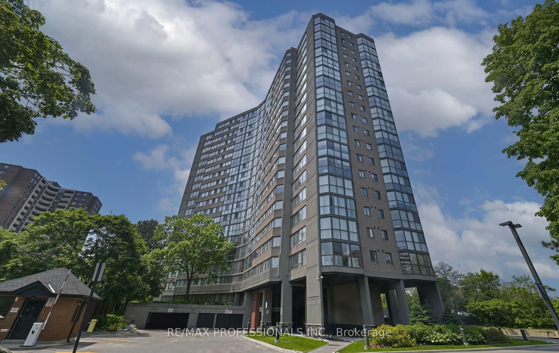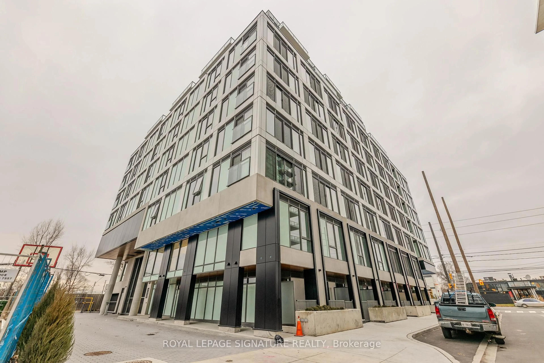Welcome To 17 Zorra Street Unit 2006 At IQ Park Towers By Remington Group! This Newly Renovated Corner Unit, Features 2 Bedroom, 2 Bathrooms And Is Located In The Heart Of Etobicoke In A Growing Community. This Suite Features Brand-New Wide Plank Vinyl Flooring Throughout, 9' Foot Smooth Ceilings Throughout, Ensuite Laundry, Quartz Kitchen Countertops, Ceramic Back-Splash, Upgraded Full-Size Appliances & Much More! The Two Bedrooms Enjoy Tons Of Natural Sunlight With Lots Of Windows And Stunning Lake Ontario And Toronto Skyline Views. This Suite Includes One Underground Parking Space And One Storage Locker. The Private Balcony Offers A Breathtaking And Welcoming View Of The Toronto Skyline And Lake Ontario! Watch The Morning Sunrise While Enjoying A Cup Of Tea Or Coffee From Your Balcony With Zero Obstruction From Other Buildings Or Neighbours. Building Amenities Include 24 Hour Concierge, State-Of-The-Art Infinity Pool, Steam Sauna, Gym, Guest Suites, Visitor Parking, Park, Playground, Games Room, Dining Room And Much More! The Area Features Include A Brand-New Longo's Grocery Store (Fall 2025), VIP Cineplex, Shops, Restaurants, Public Transit, Parks And More. With Close Proximity To Downtown Toronto, Sherway Gardens, Highway 427 And Lakeshore, This Condo Has It All! Don't Miss Your Opportunity To Call This Place Home.
Inclusions: One Underground Parking Space, One Underground Storage Locker, Stainless Steel Fridge, Stainless Steel Stove, Stainless Steel Dishwasher, Stainless Steel Hood Fan, White Clothes Washer, White Clothes Dryer, All ELFs, Window Coverings & Alarm Panel.
