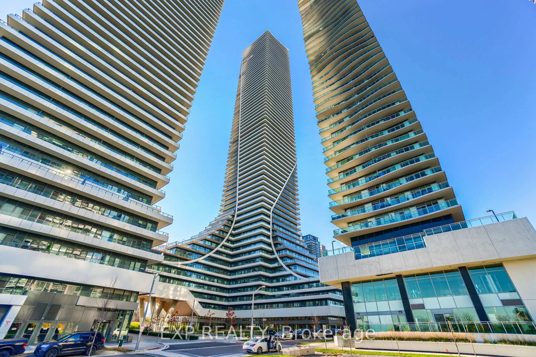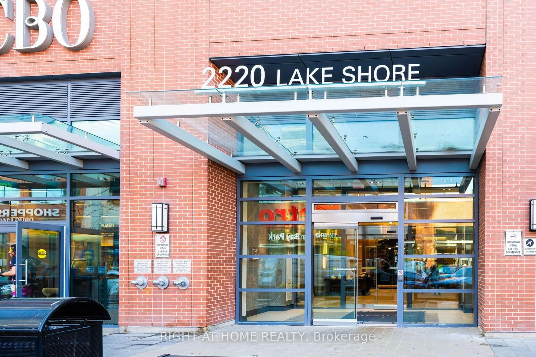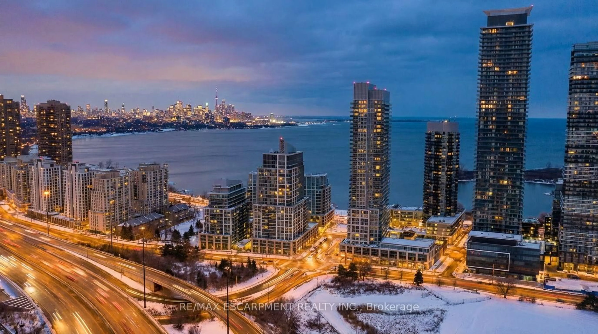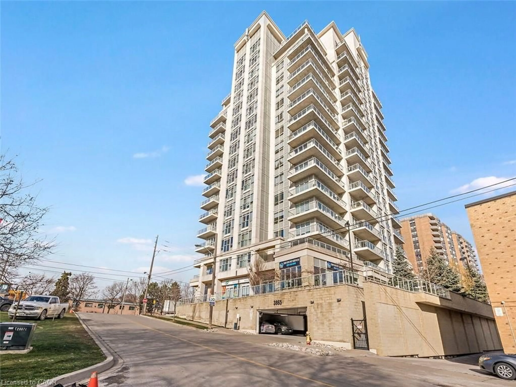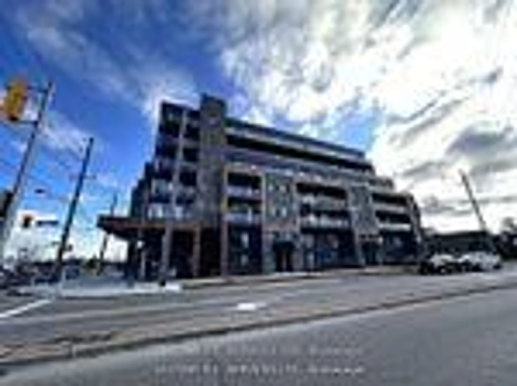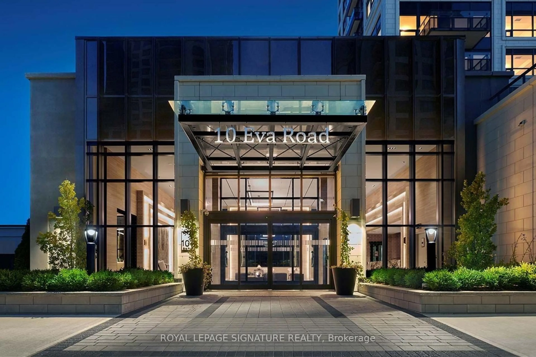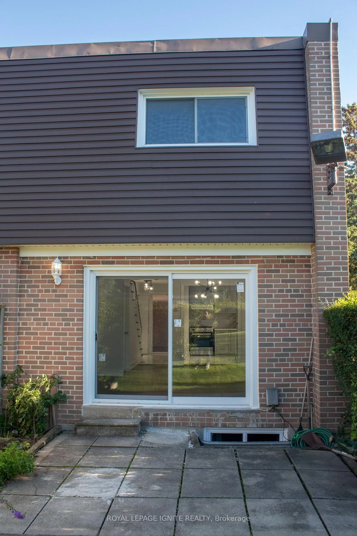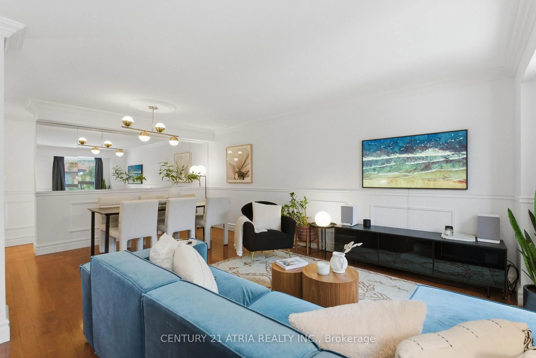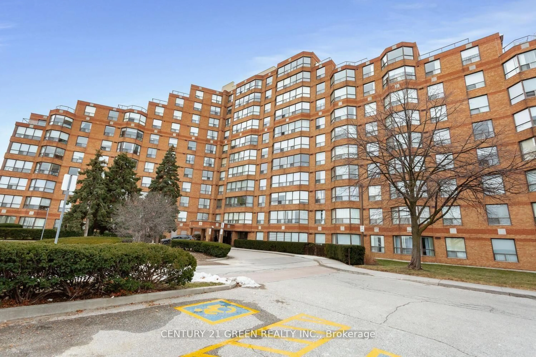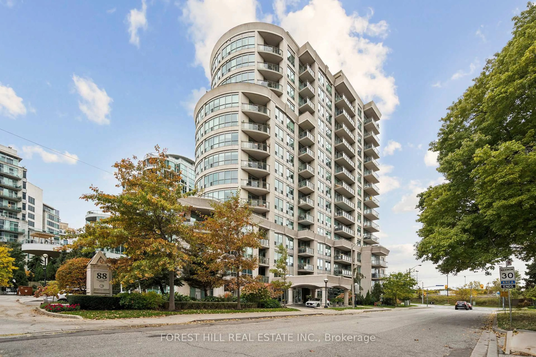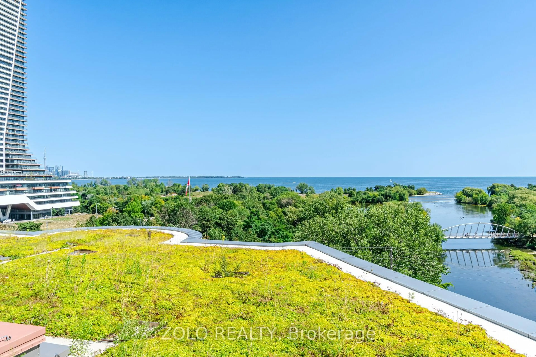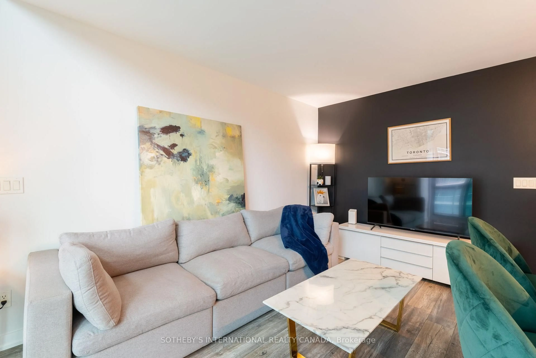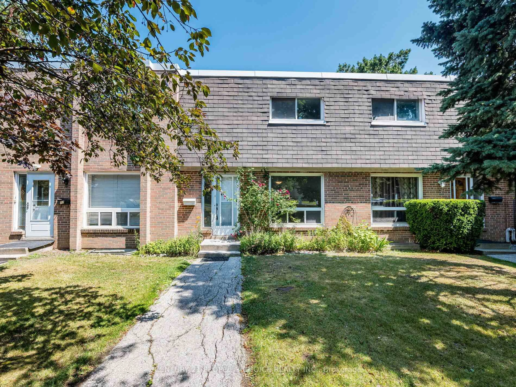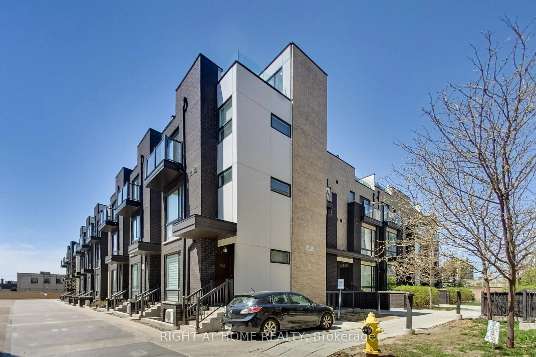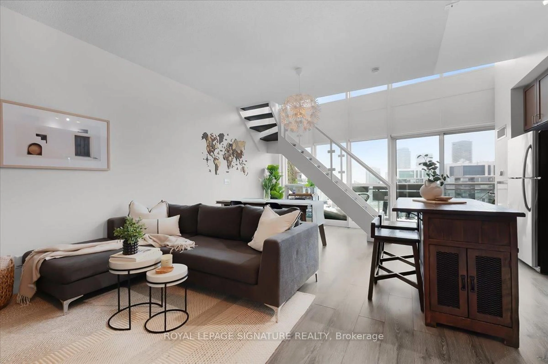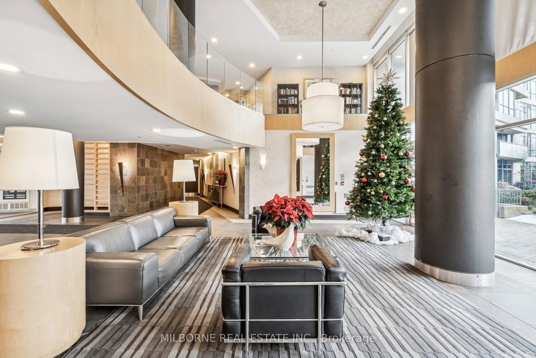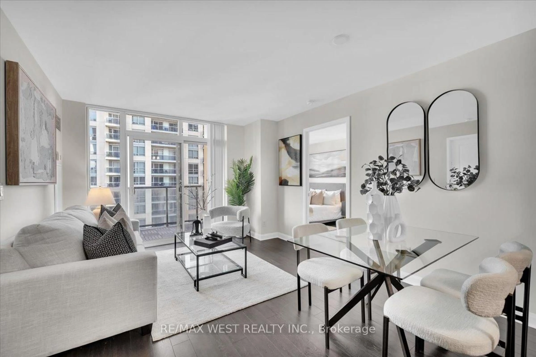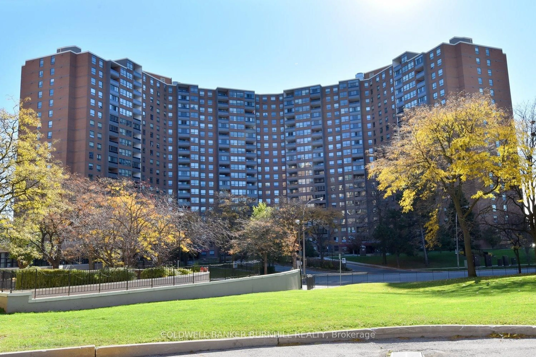Bright, Spacious & Move-In Ready - Welcome to This Beautiful 3 Bedroom Etobicoke Condo! Boasting over 1,300 sq ft of well-appointed living space featuring 3 large bedrooms and two 4 piece bathrooms. This updated condo showcases a sleek modern kitchen with stainless steel appliances, quartz countertops, and plenty of storage, flowing seamlessly into the open-concept living and dining area ideal for entertaining or relaxing at home. Enjoy stylish laminate flooring throughout, custom sliding doors, and a convenient in-suite laundry. The spacious primary bedroom features a walk-in closet and private ensuite for added comfort. Step outside to your private balcony and take in rare, south-facing views of the stunning Toronto skyline. Located in a vibrant and sought-after Etobicoke neighborhood, you're just steps to schools, parks, shopping, and transit right at your door!, making everyday living incredibly convenient. Resort style amenities including an indoor pool, gym, tennis courts, sauna, laundry room, games room, and party room. One parking spot is included, and maintenance fees cover all utilities, internet, and TV - offering peace of mind and exceptional value. A perfect blend of space, style, and location - this condo is ready to welcome you home!
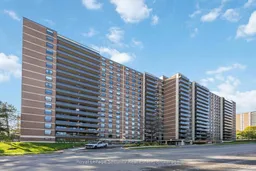 48
48

