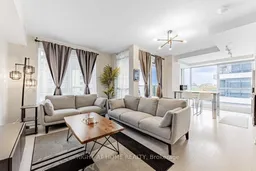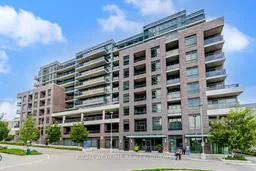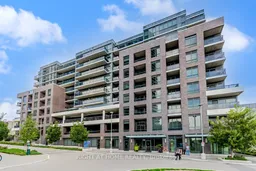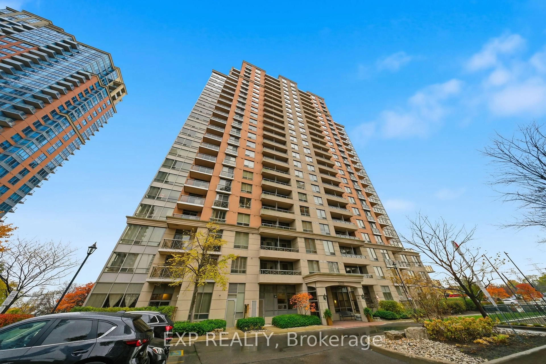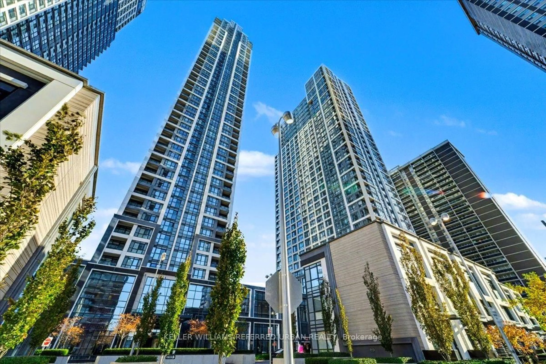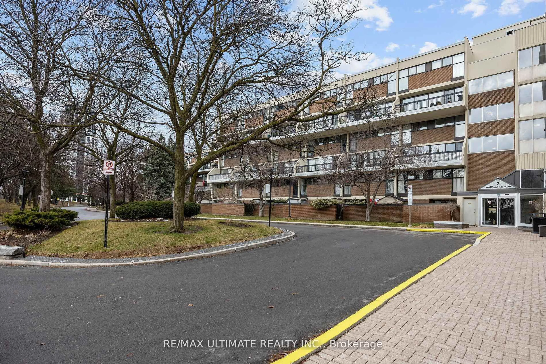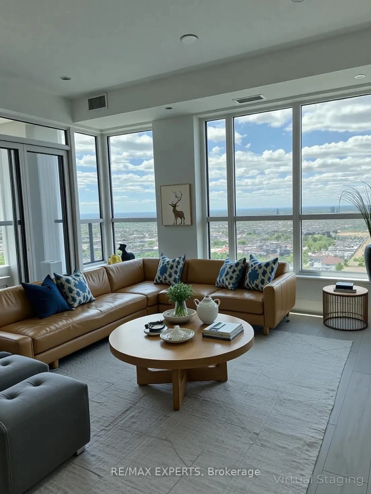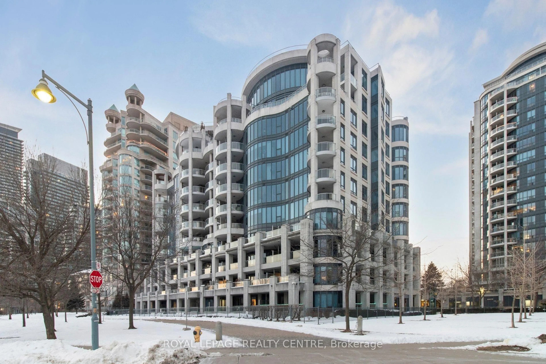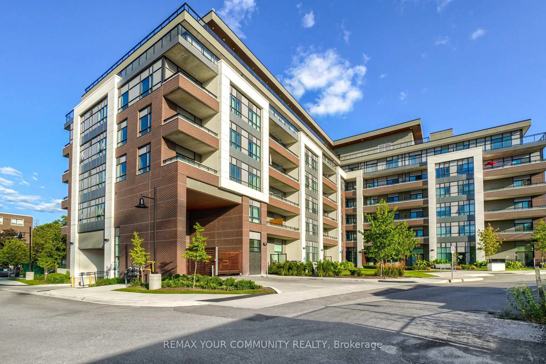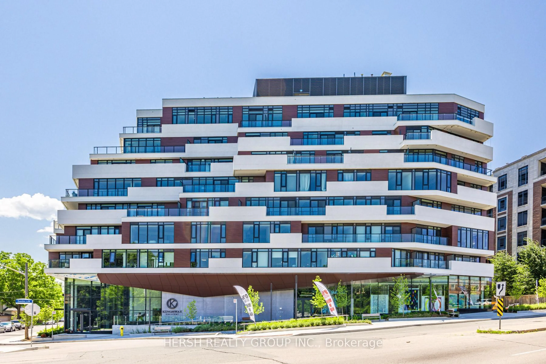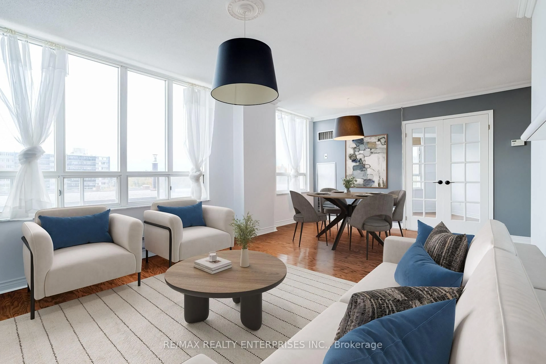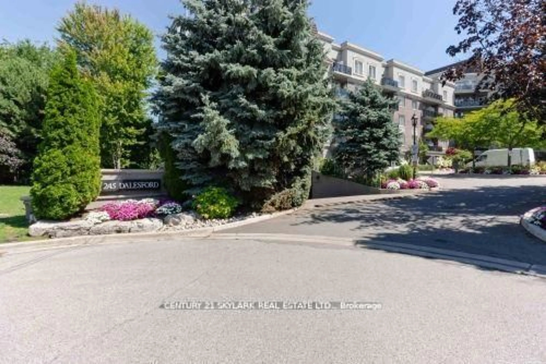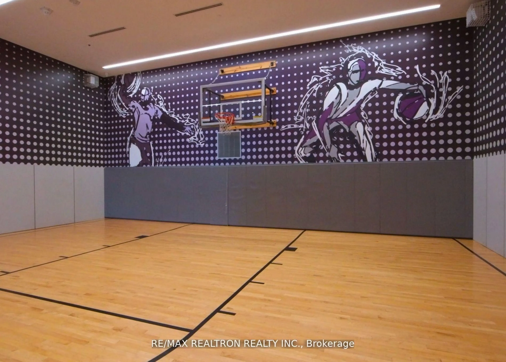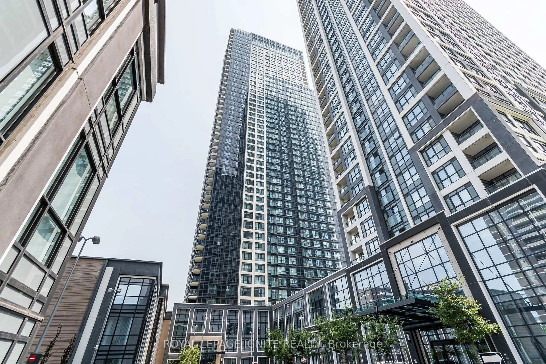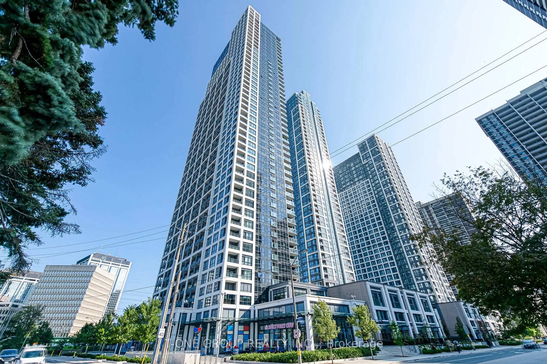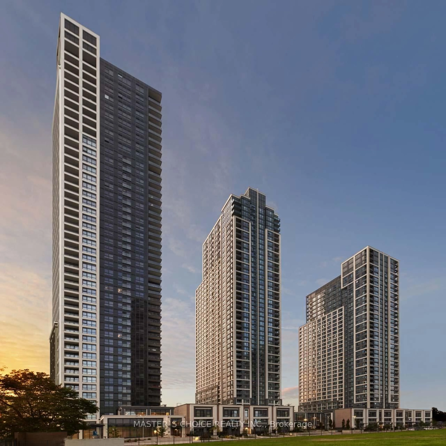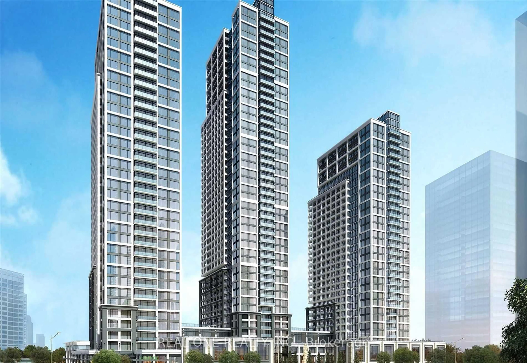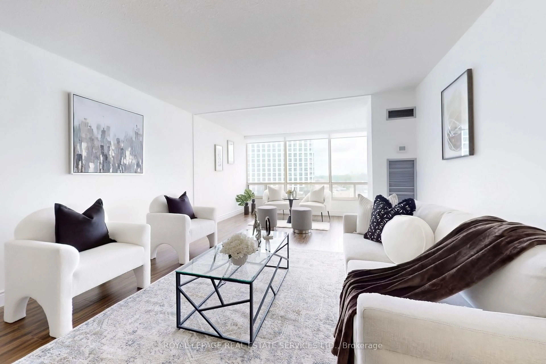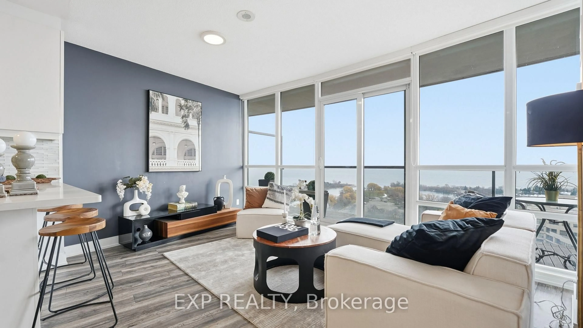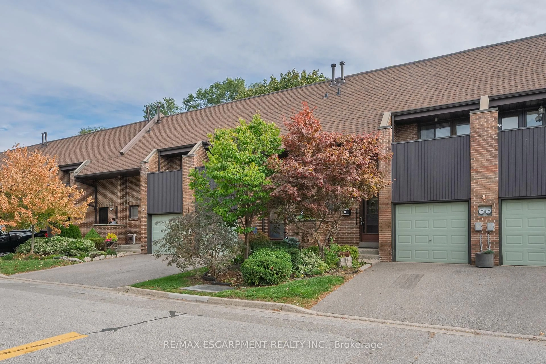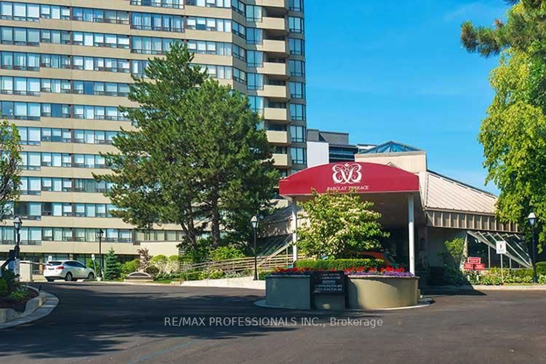Welcome to Valhalla Park Terraces, A 10 storey boutique condo! entering the chic lobby you will be greeted by 24hr security and a spacious waiting area. This 3 bed + study and 2 bath corner unit will be waiting for you with a short ride to the 3rd floor. Nestled in the corner of the building, this carpet-free unit offers a unique and spacious layout(1087sqft +92sqft balcony one of the largest units). Upon entering the suite, you'll notice a well sized foyer which can also be used as a study. Once you're done exploring the foyer, you will walk into a sun filled living space with windows in every room except the 3rd bed which is positioned near the living space for flexibility of a 3rd bedroom, extra living space, hobby area, or a work station perfect for those working from home. The bathrooms offer the best of both worlds with a stand up shower in one and a bath tub in the other. 1 parking, locker and internet included. Close to HWY 427, Sherway mall + Kipling go **EXTRAS** outdoor playground, party room, BBQ area, library w/wifi, rooftop terraces, crossing the sky bridge you'll find an outdoor infinity pool, gym, and yoga room. The building offers ample visitor parking.
Inclusions: all Apps, fridge, stove, dishwasher, washer and dryer. All window coverings.
