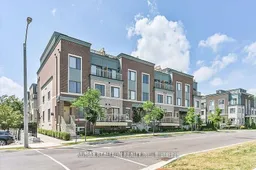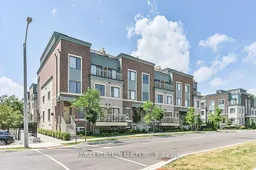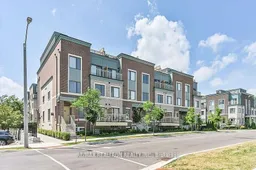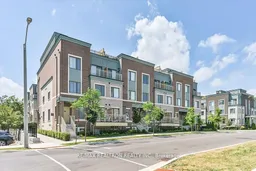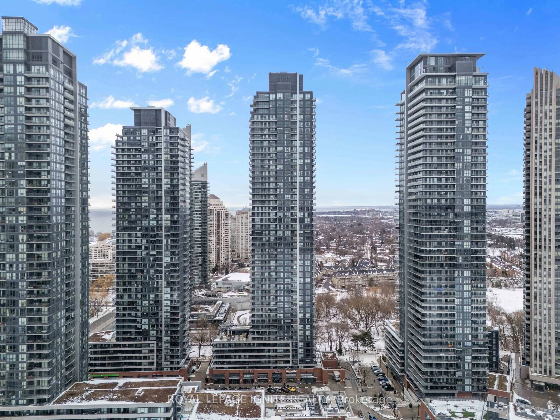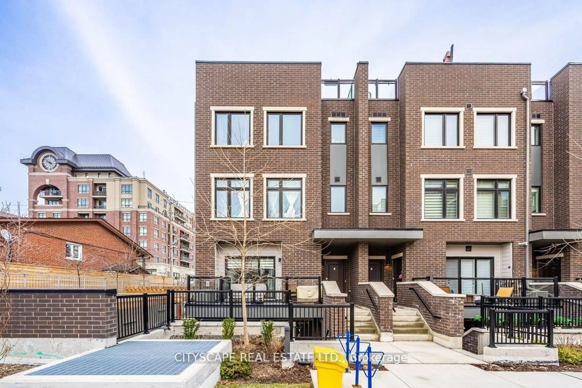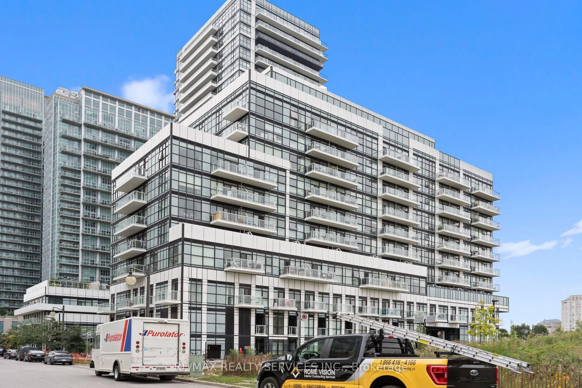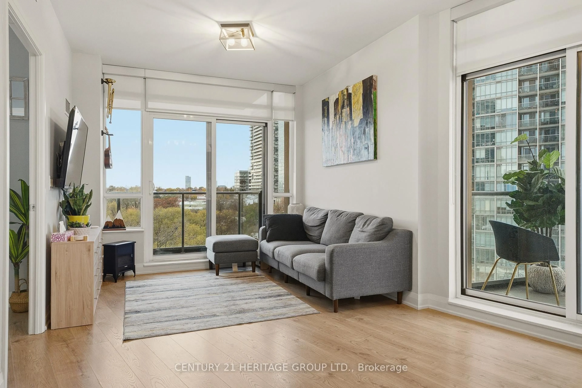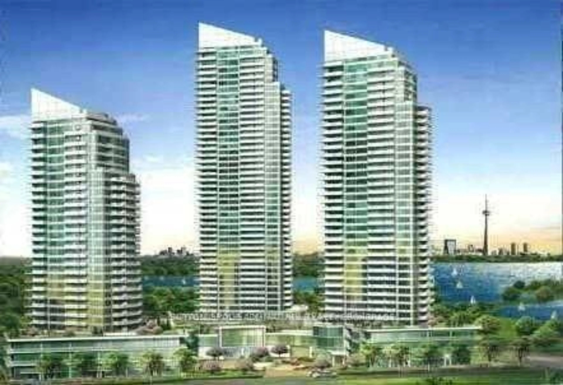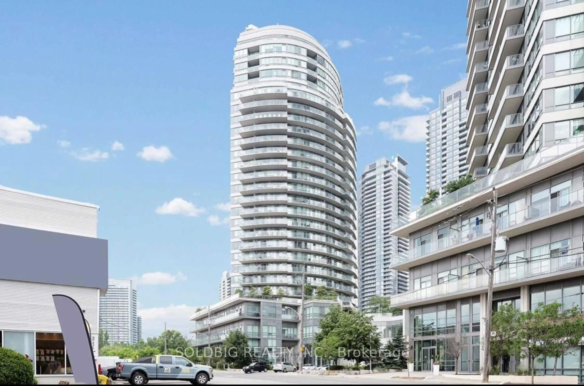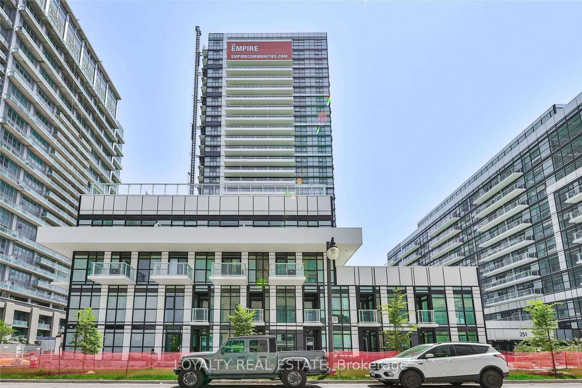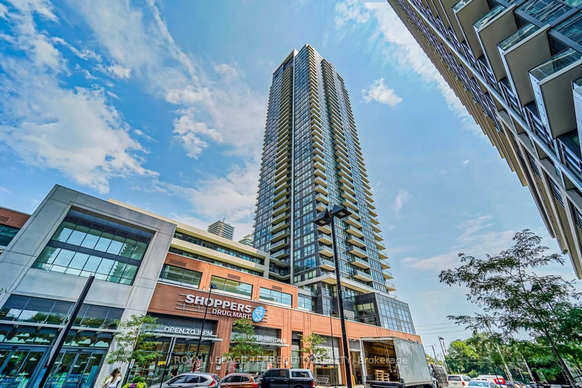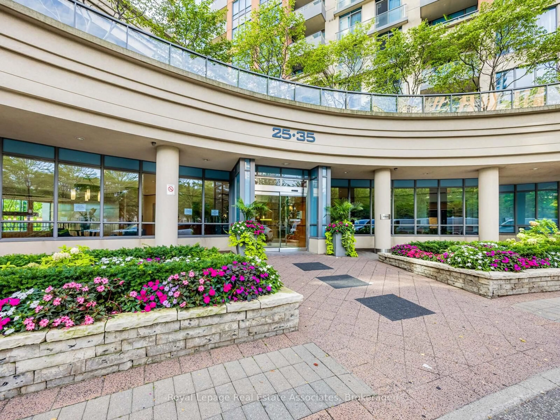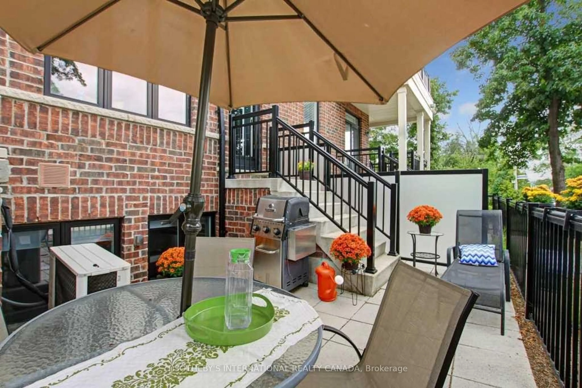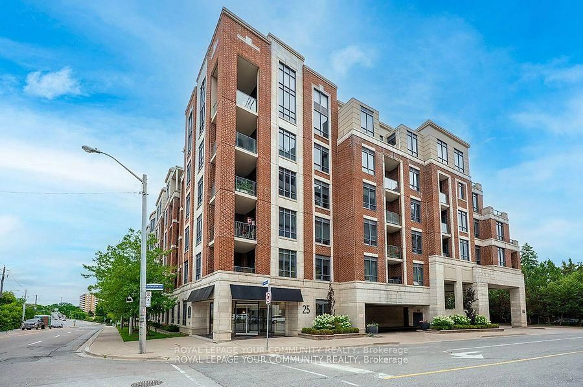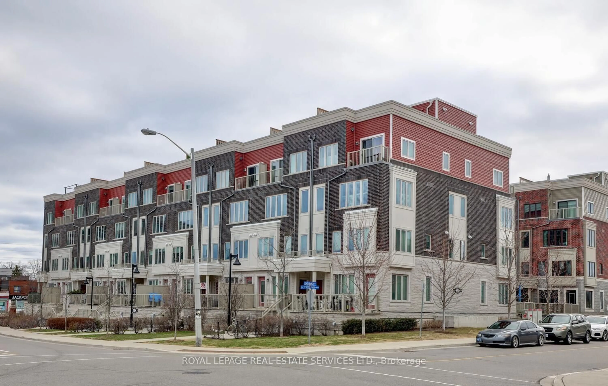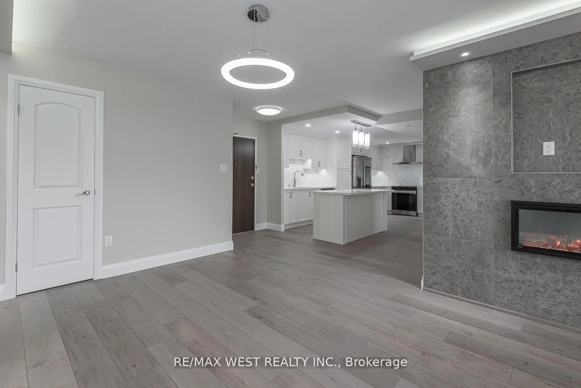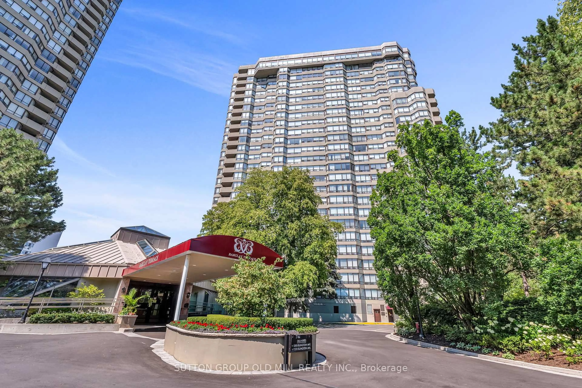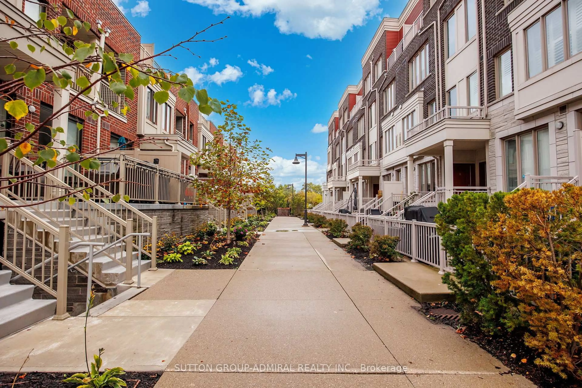Discover the best of both worlds at Lake and Towns, an elegant urban townhome perfectly situated in South Etobicoke's vibrant community, offering the ideal blend of natural beauty an durban convenience. This spacious 3-bedroom urban town, with its open-concept interior, private rooftop terrace featuring a BBQ gas line, 9-foot main level ceiling, and modern finishes like quartz countertops and stainless steel appliances, is designed for comfortable living for couples, young families, busy professionals, or empty nesters. Its prime location at Lakeshore Blvd & Kipling Ave provides unparalleled accessibility, being within walking distance to Humber College - Lakeshore Campus, a 6-minute drive to Mimico GO Station, and just 12 minutes from Pearson International Airport, with easy access to the Gardiner Expressway and Highway 427.Residents will also appreciate the secured underground and at-grade visitor parking, as well as the neighborhood's abundance of shopping, dining, and beautiful parks, making it an exceptional place to call home.
Inclusions: Stainless Steel (Fridge, Stove, Dishwasher) Washer & Dryer. All The Electrical Light Fixtures. All Vertical Blinds
