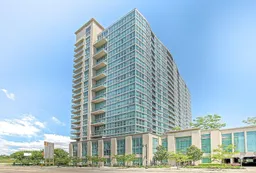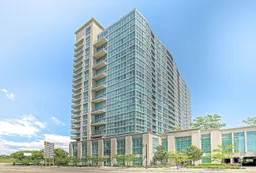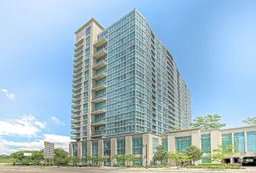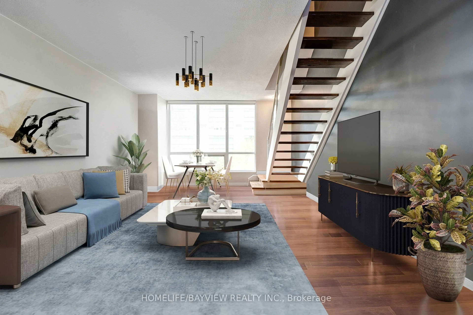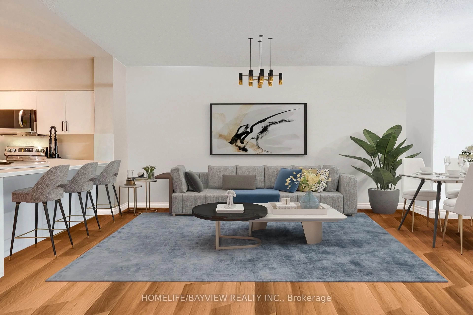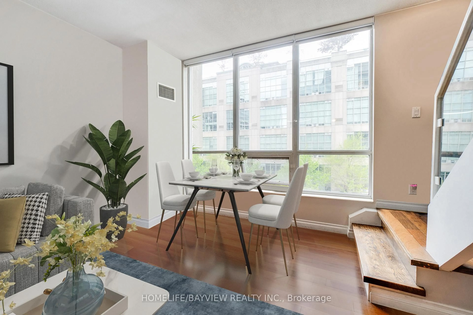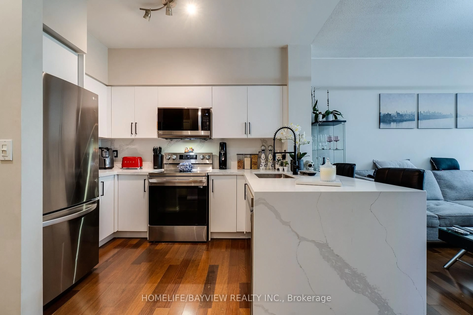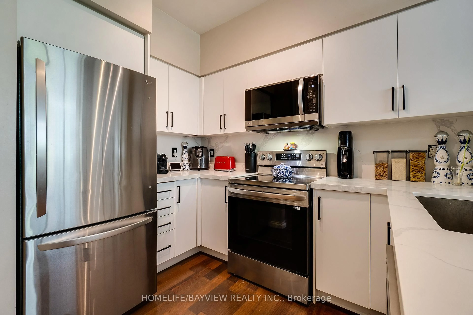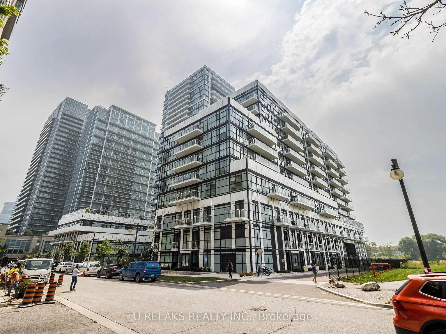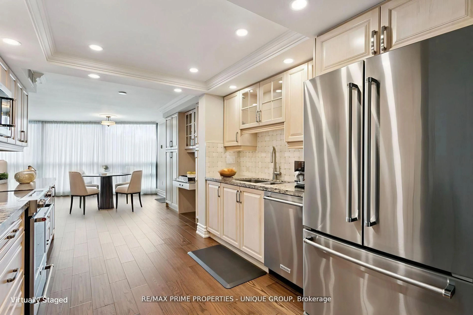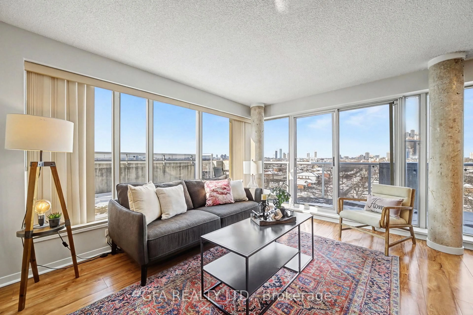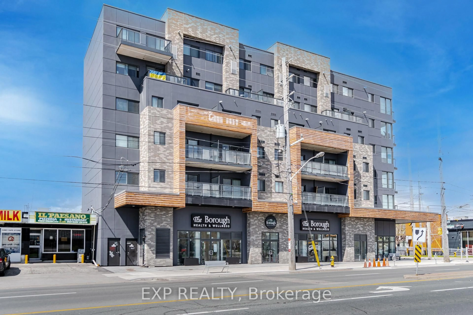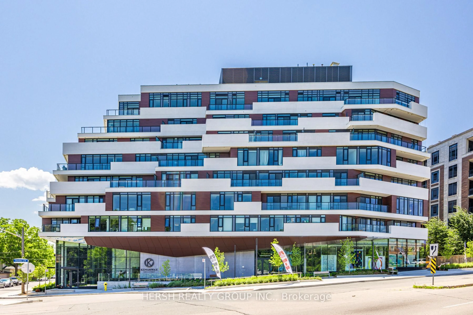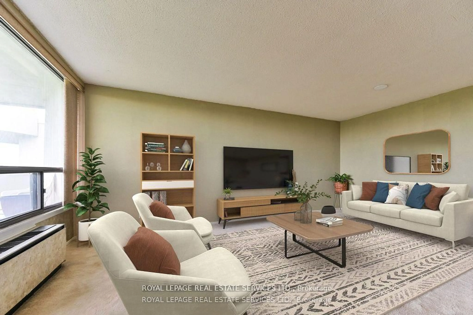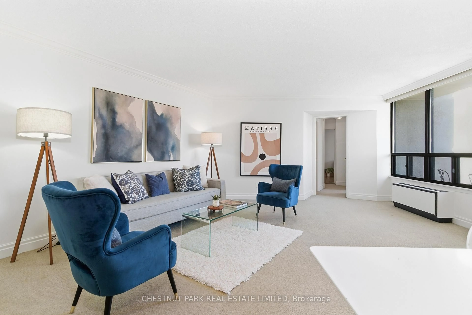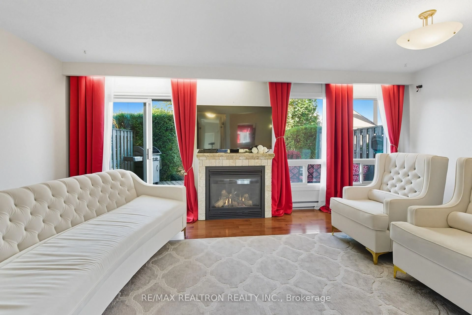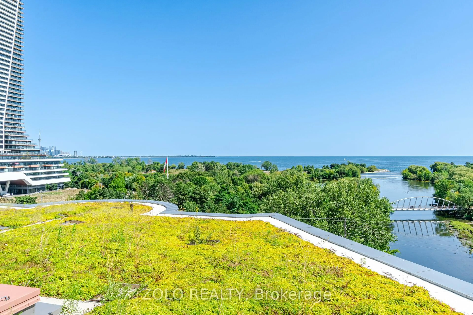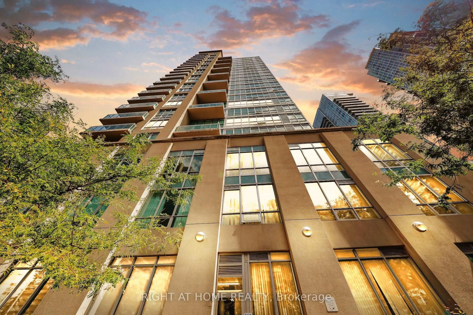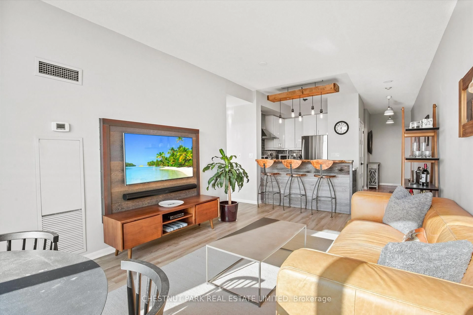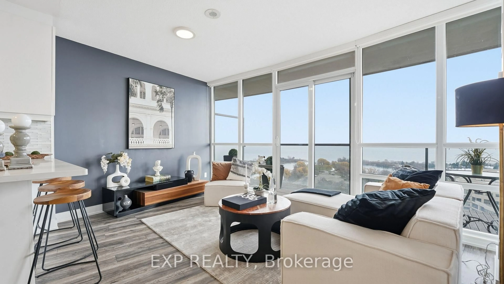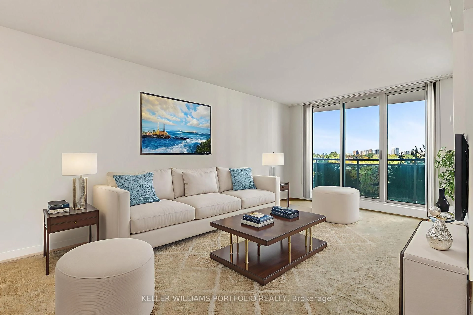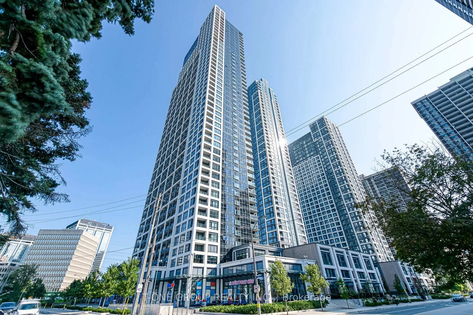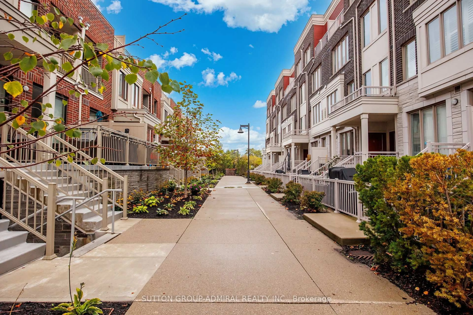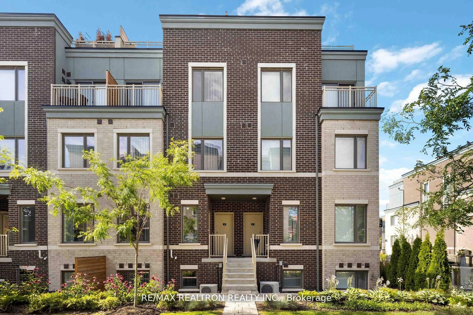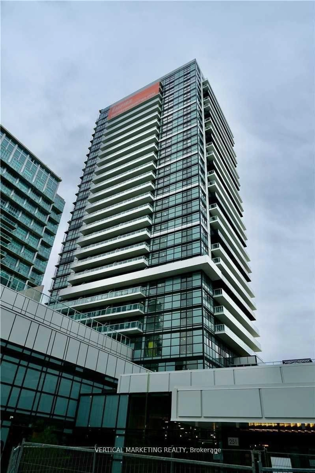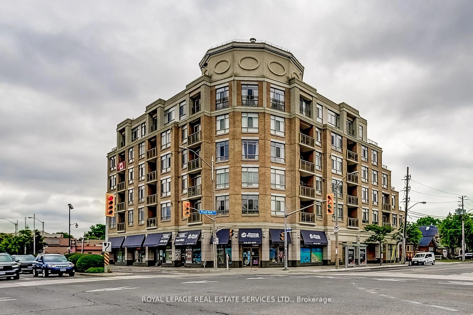185 Legion Rd #315, Toronto, Ontario M8Y 0A1
Contact us about this property
Highlights
Estimated valueThis is the price Wahi expects this property to sell for.
The calculation is powered by our Instant Home Value Estimate, which uses current market and property price trends to estimate your home’s value with a 90% accuracy rate.Not available
Price/Sqft$768/sqft
Monthly cost
Open Calculator
Description
Welcome to The Tides! This rarely available two level loft feels like living in a townhouse! Two premium parking spots (not tandem!) and locker on the same floor create unique convenience unusual in condo living as no elevator is required. Renovated kitchen and washrooms, new blinds, hardwood throughout. A very functional layout with living, dining and entertainment on main level, and private quarters on upper level. Huge w/in closet (previously a den converted by builder), walkout to balcony and ensuite complete the principle bedroom haven. Laundry on upper floor. Guest suites on same floor as unit! All-inclusive maintenance fees. Incredible amenities including outdoor pool with sundeck and track, gym, yoga and cycling studio, sauna, squash court, business center, billiards, library, theatre, party room, and more! Experience resort-like, luxury living at The Tides condos! Walking Distance To Lake, TTC, Grocery Stores, Mimico Village, Biking & Walking Trails Along The Waterfront. Direct Bus (or walk) To Mimico Go, Short Drive Downtown, 2 Min Drive To Gardiner Expressway. Some photos have been virtually staged.
Property Details
Interior
Features
Main Floor
Dining
5.9 x 4.47Combined W/Living / Large Window / hardwood floor
Living
5.9 x 4.47hardwood floor / Combined W/Dining / Open Concept
Kitchen
3.3 x 3.39Renovated / Stainless Steel Appl / Breakfast Bar
Exterior
Features
Parking
Garage spaces 2
Garage type Underground
Other parking spaces 0
Total parking spaces 2
Condo Details
Inclusions
Property History
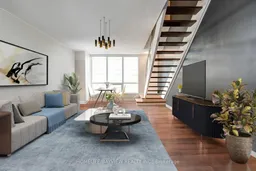 19
19