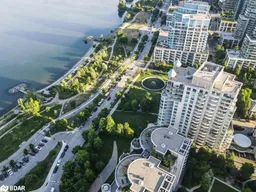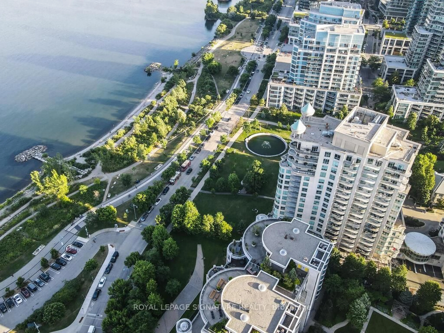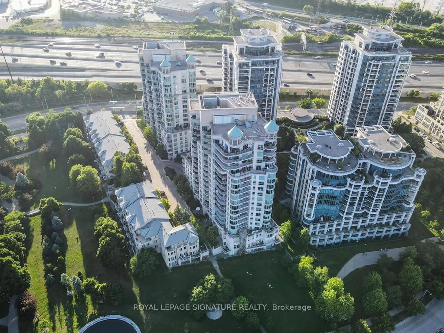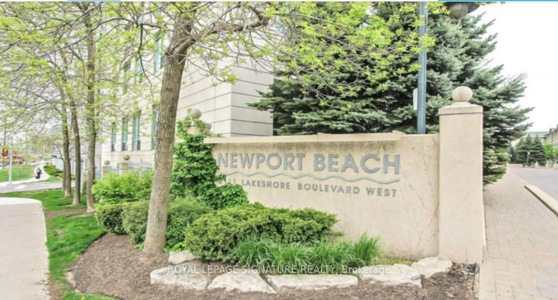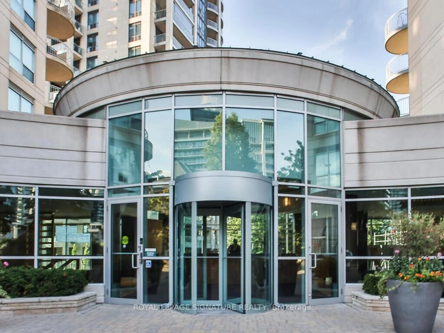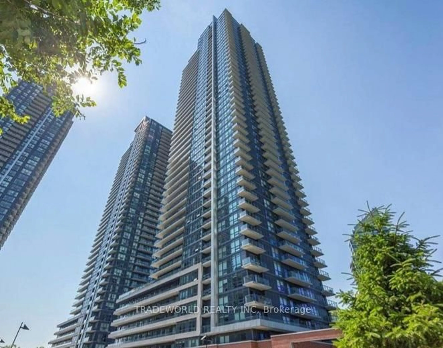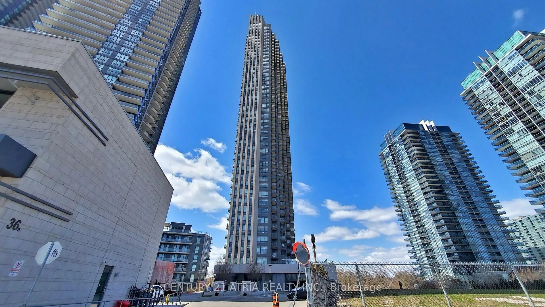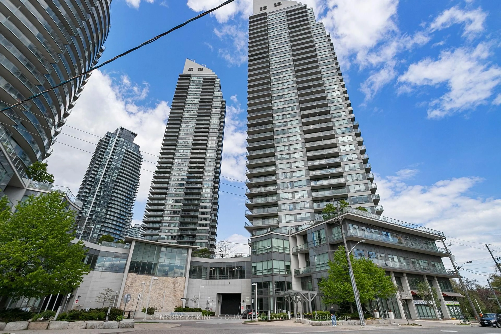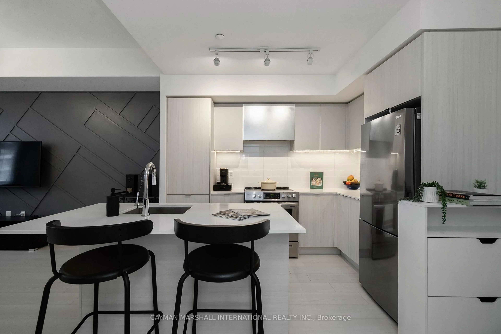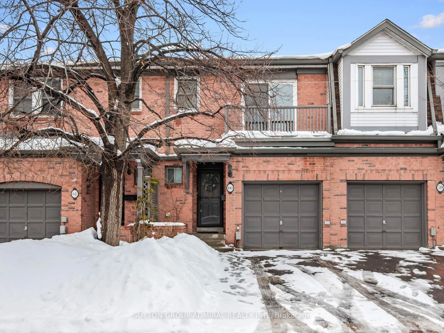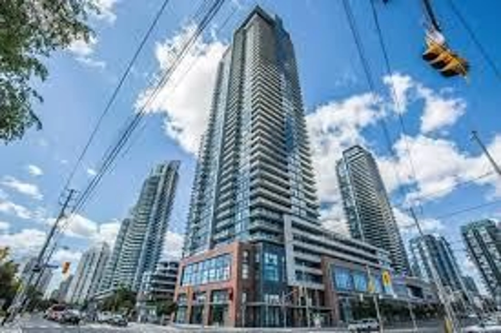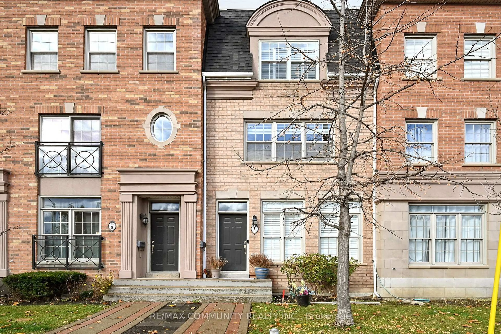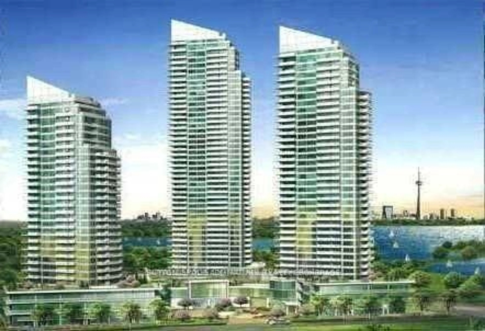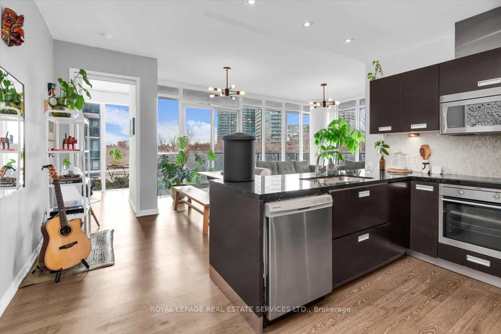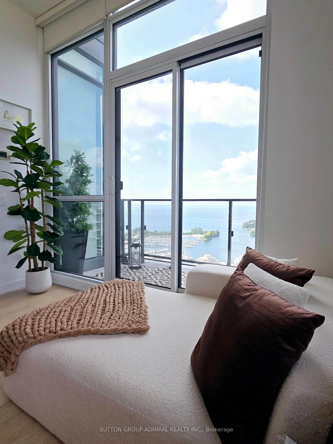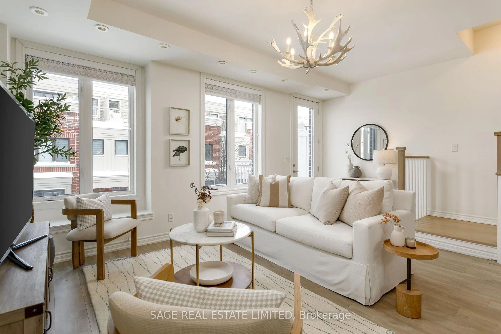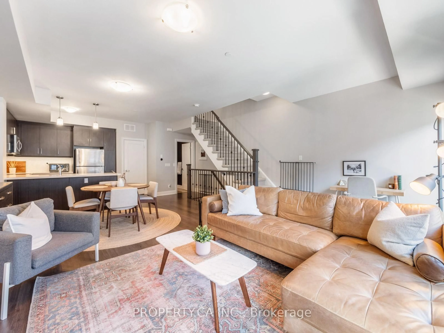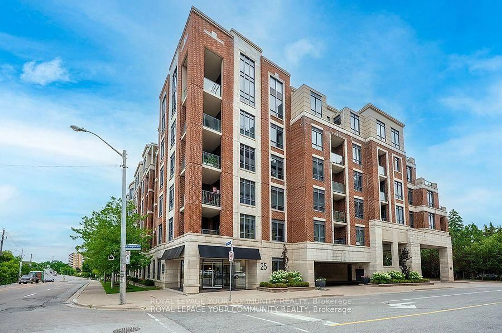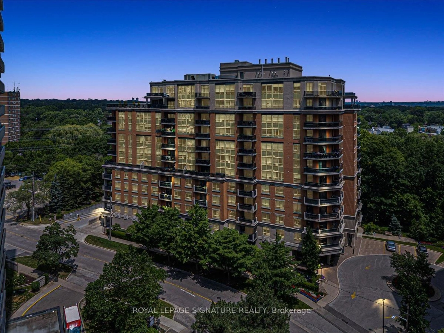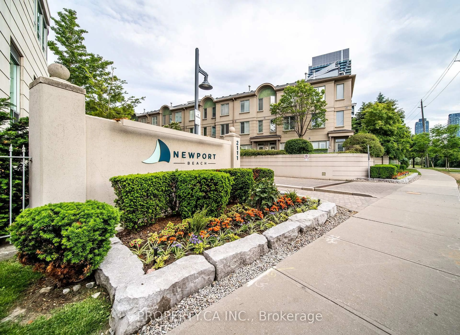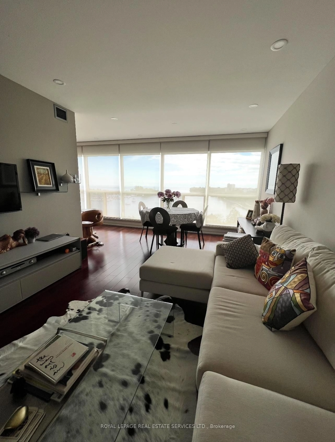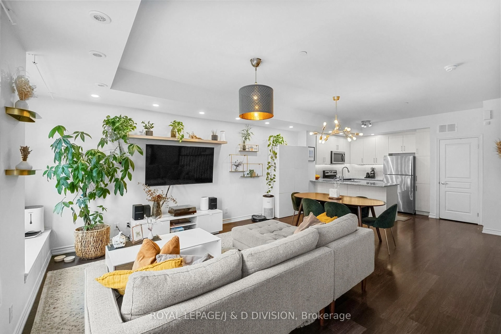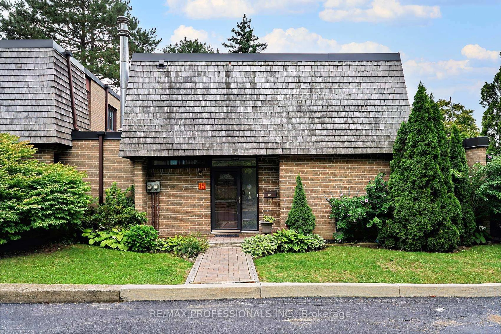2111 Lake Shore Blvd #719, Toronto, Ontario M8V 4B2
Contact us about this property
Highlights
Estimated valueThis is the price Wahi expects this property to sell for.
The calculation is powered by our Instant Home Value Estimate, which uses current market and property price trends to estimate your home’s value with a 90% accuracy rate.Not available
Price/Sqft$717/sqft
Monthly cost
Open Calculator
Description
Welcome to Newport Beach Condos! This well-maintained, freshly painted 2-bedroom, 2-full bath suite offers 1,066 sq.ft. of thoughtfully designed living space, featuring a highly desirable split-bedroom layout and soaring 9-ft ceilings. Enjoy bright eastern exposure with breathtaking park and lake views , plus walk-out access to your private balcony where BBQs are permitted - perfect for relaxing or entertaining. The spacious primary suite features a custom built-in wall closet, an additional wall closet, closet organizer, and cube storage shelving, offering exceptional functionality and storage. The second bedroom is ideal for guests, family, or a comfortable home office .This suite comes fully equipped with stainless steel appliances, including fridge, dishwasher, microwave, and washer/dryer, along with all window coverings for added convenience. Residents of Newport Beach Condos enjoy outstanding amenities, including 24/7 concierge service, a fully equipped fitness center, sauna, guest suites, complimentary party room access, and unlimited overnight visitor parking. The building maintains a quiet, strictly residential atmosphere with no short-term rentals permitted. Includes two underground parking spaces (one owned, one exclusive use) plus a locker . Maintenance fees include all utilities for worry-free living. Ideally located just steps to TTC transit, the Gardiner Expressway, waterfront trails, parks, and more .
Property Details
Interior
Features
Flat Floor
Living
8.5 x 3.3Dining
3.4 x 3.2Kitchen
2.6 x 2.6Primary
6.3 x 3.3Exterior
Features
Parking
Garage spaces 2
Garage type Underground
Other parking spaces 0
Total parking spaces 2
Condo Details
Amenities
Concierge, Elevator, Guest Suites, Gym, Party/Meeting Room, Visitor Parking
Inclusions
Property History
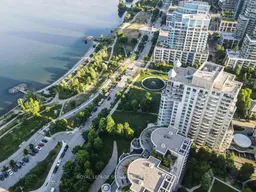 33
33