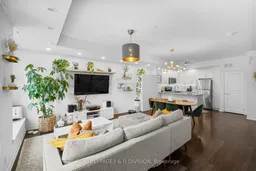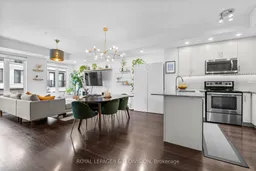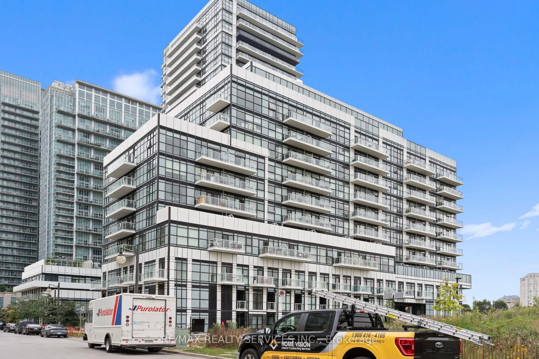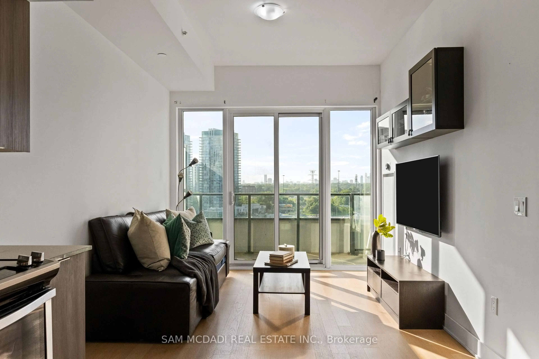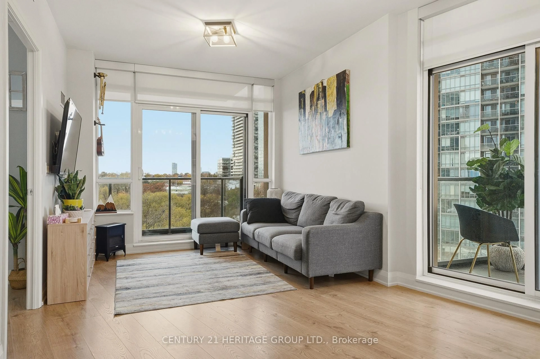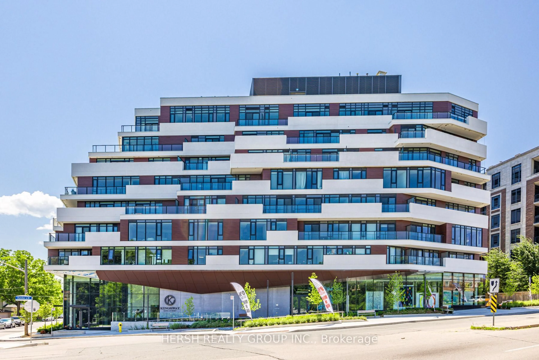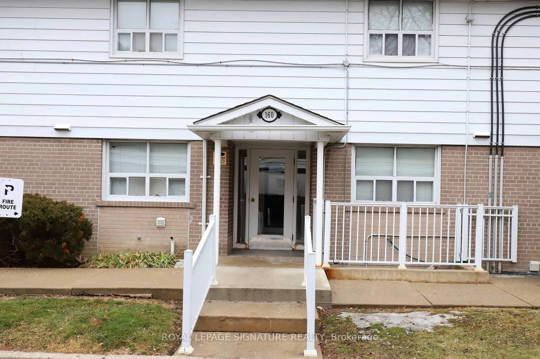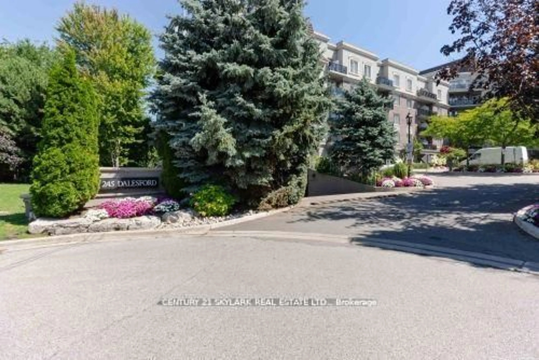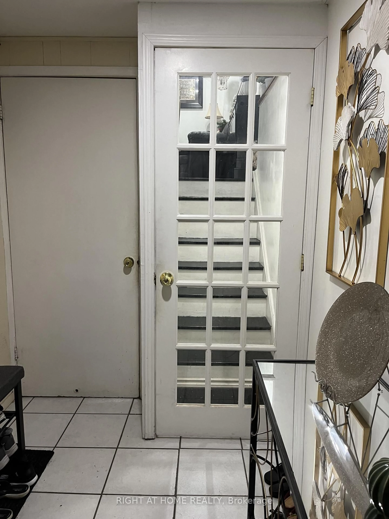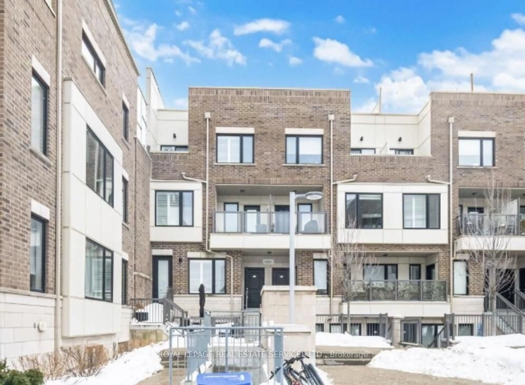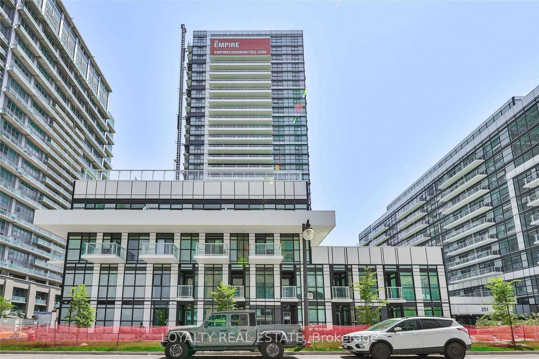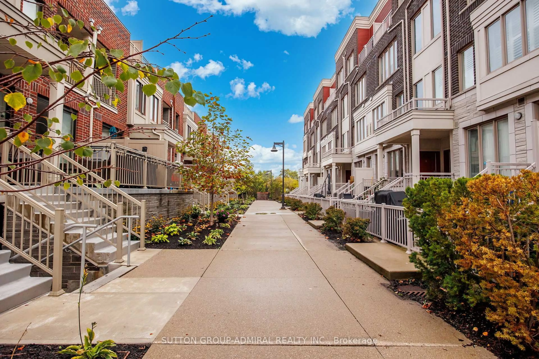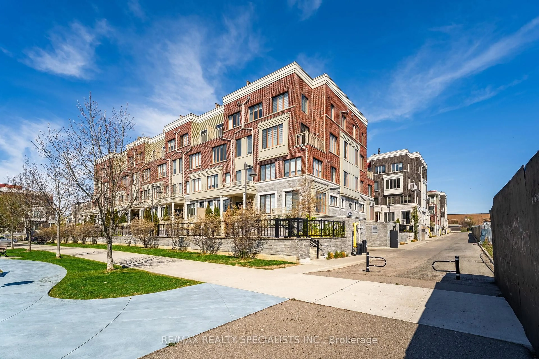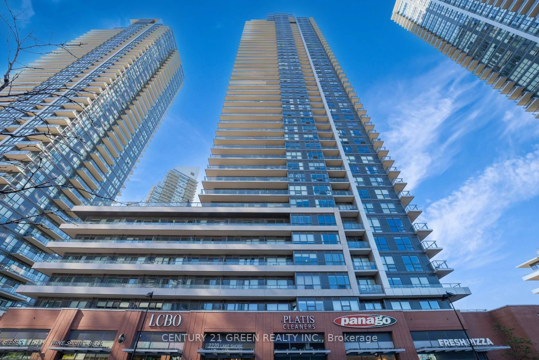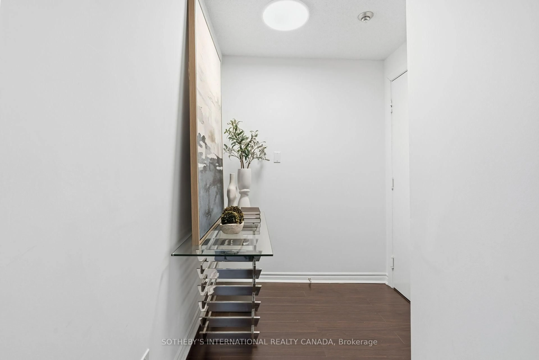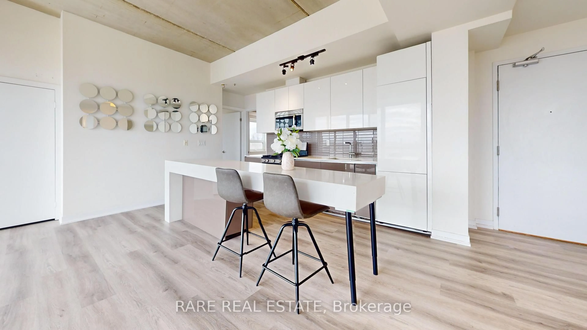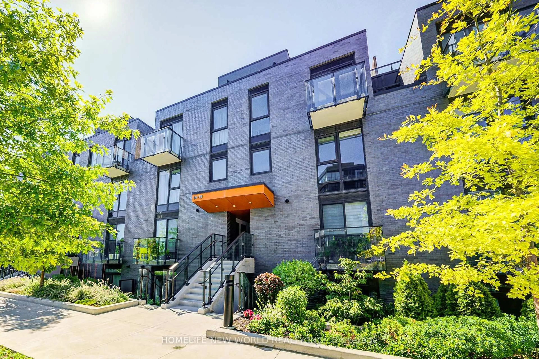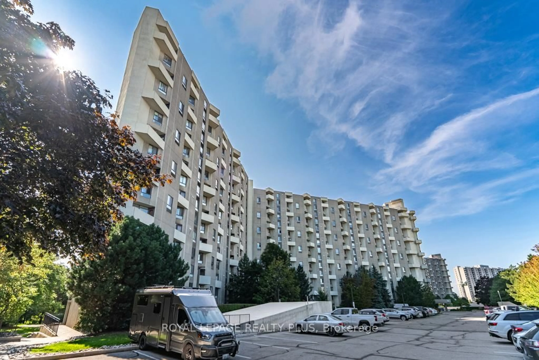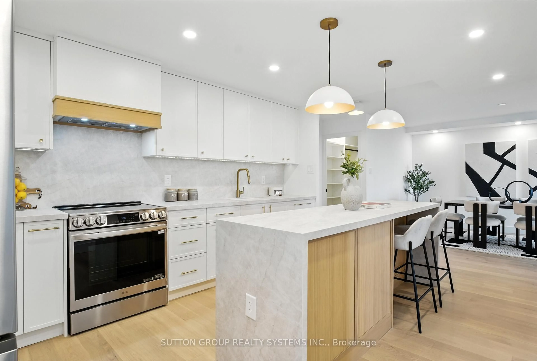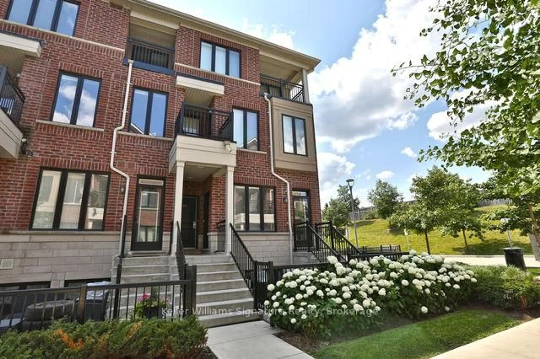Discover this stunning 2-bedroom + den, 3-bath turnkey townhome featuring two balconies plus a private rooftop terrace-one of the very best layouts in the complex. Parking included! Designed for modern living, the bright open-concept main floor offers generous living and dining areas, a stylish contemporary kitchen with full-size stainless steel appliances, breakfast bar, and excellent cabinetry-ideal for the household chef. The spacious living room walks out to a private balcony, perfect for BBQs and game-day gatherings, while the dining area easily hosts 8-10 guests and a thoughtfully designed desk niche creates the perfect work-from-home setup. Upstairs, the expansive primary suite boasts its own private balcony, two large closets, and a private ensuite with a custom built-in cabinet (included). The second bedroom fits a queen bed, offers great closet space, and has its own spa 4-piece hall bath with an additional storage unit (included). Storage throughout is exceptional, including a newer full-size ensuite laundry with ample room for cleaning supplies. The sun-filled third floor offers flexible space for additional storage, or an office niche, reading nook (currently being used as an exercise area) and opens onto the impressive rooftop terrace-perfect for dining under the stars. The BBQ, dining set, and storage shed are all included. One conveniently located parking spot sits just steps from the front door. With landscaping and snow removal covered in the maintenance fees, enjoy a truly carefree, turnkey lifestyle. The complex includes a lovely park area, ample visitor parking, and EV charging. All of this just steps from Long Branch GO Station, with quick access to major highways, the lake, and a fantastic selection of shops, cafés, and restaurants. Pet-friendly community! *3rd floor virtually stages as office*
Inclusions: All existing appliances including fridge, stove, microwave/hood fan combo unit, dishwasher, washer/dryer. Wall mounted TV bracket in living room. White wall mounted shelf above desk in living area. All existing light fixtures. All custom window coverings and curtains and associated hardware. All bathroom mirrors. Second floor hall bathroom cabinet. Primary bathroom built-in cabinet. Primary bathroom shower caddy. White shelf above bed in Primary bedroom. Ecobee. All built-ins in closets. Foyer wall hooks and shelves. White shoe cabinet at top of stairs on main level. Alarm panel (as is) (monitoring not included). Black baby gate on main level. Rooftop terrace BBQ (as is), Dining table + chairs + umbrella, and shed.
