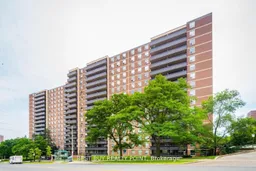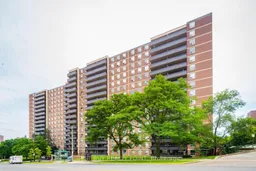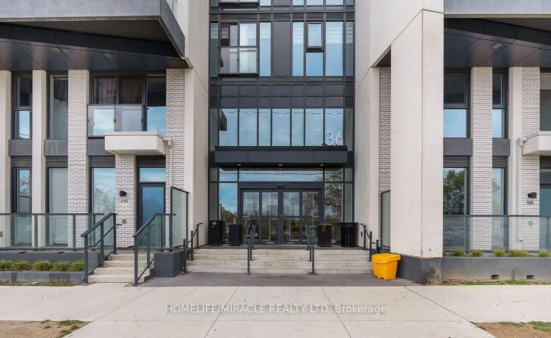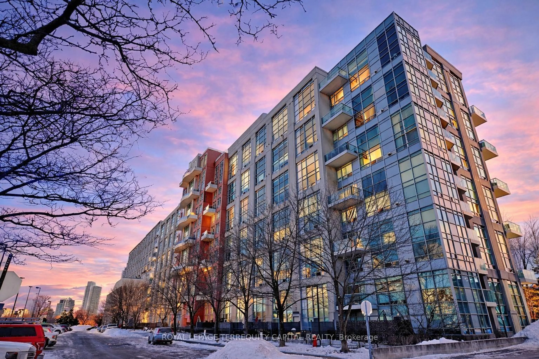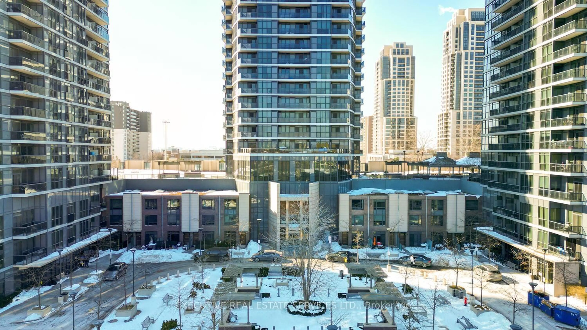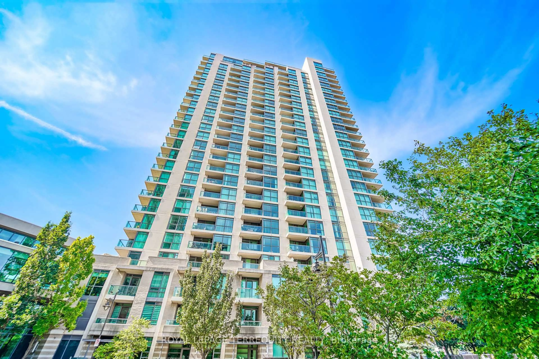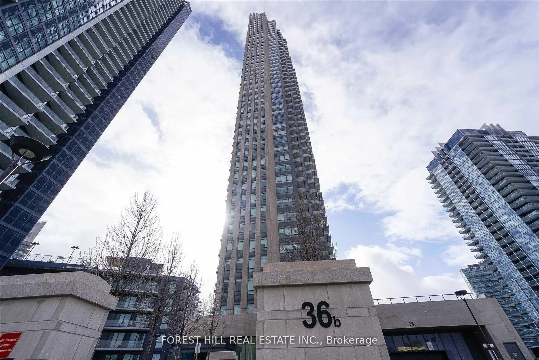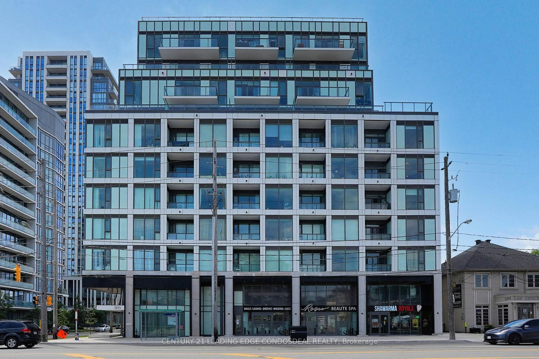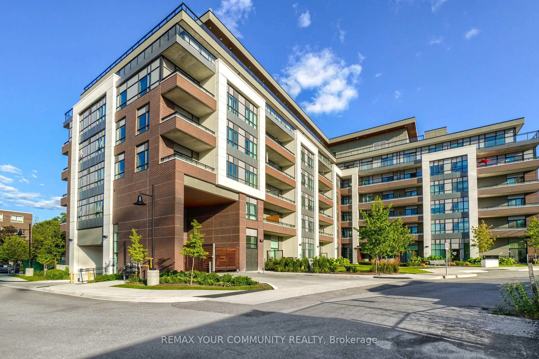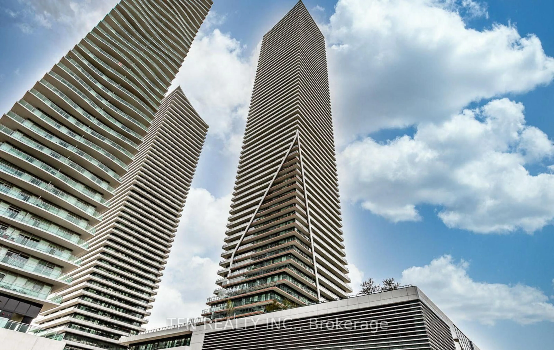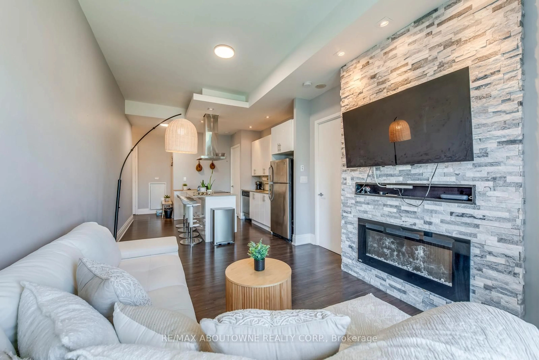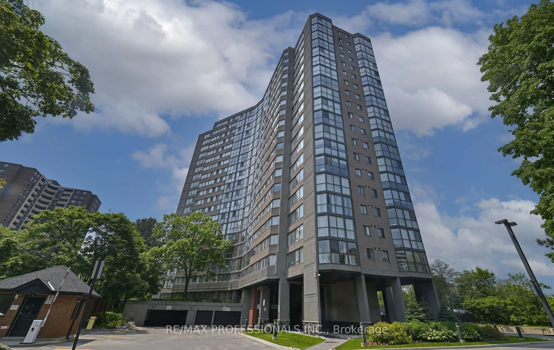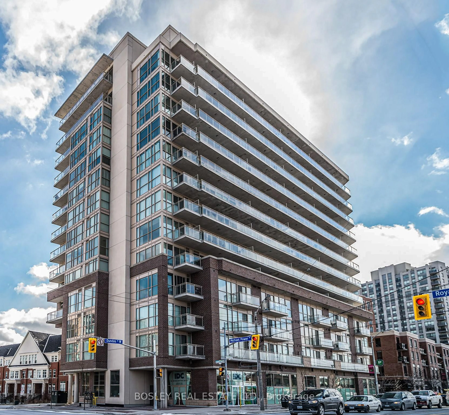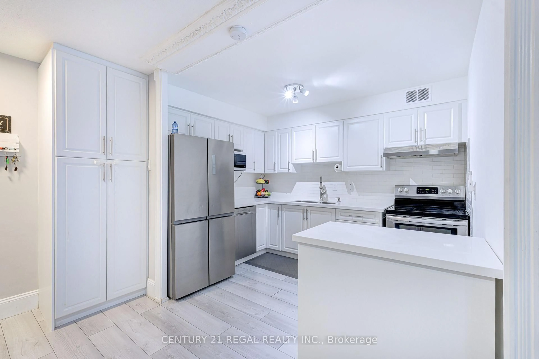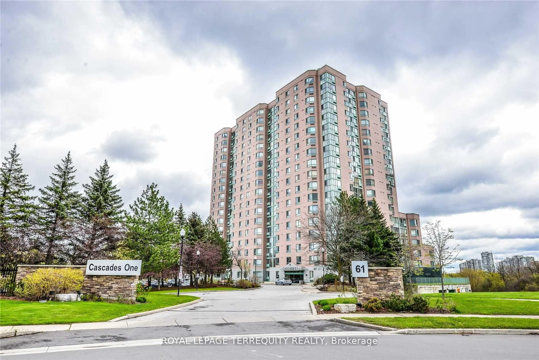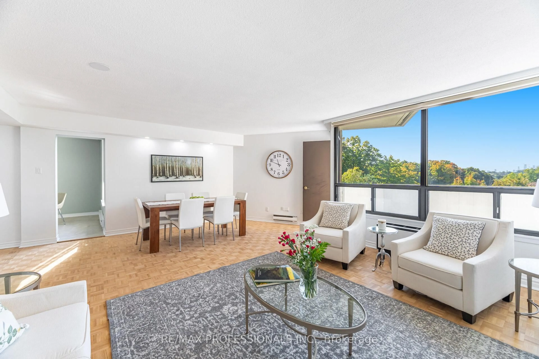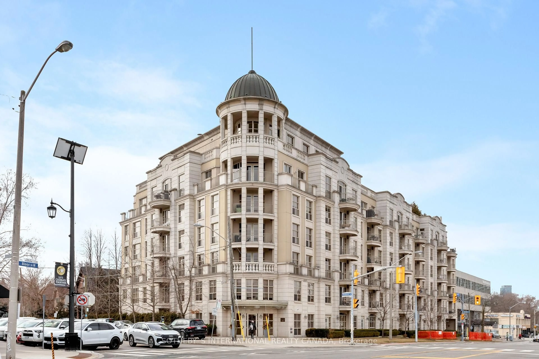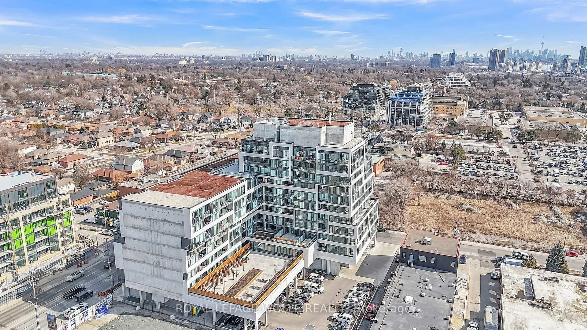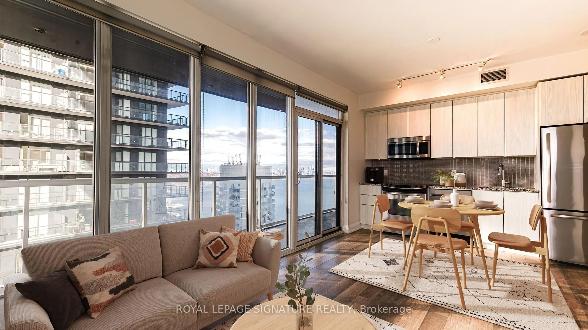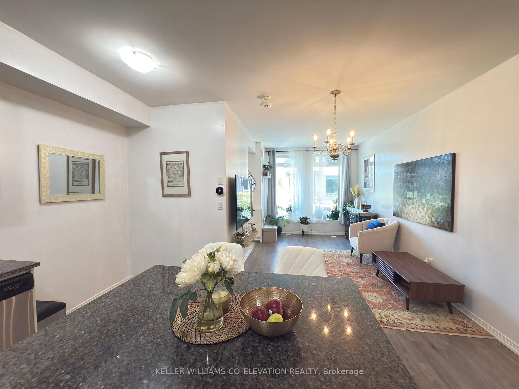Fully Renovated! ***Condo Fee Includes Hydro**** Rare 2 Parking Spaces (Tandem Spot) ***Adorable condo living with all major utilities included in the maintenance fee! Brand new waterproof vinyl flooring, brand new kitchen cabinets with quartz countertop and matching quartz backsplash, freshly painted, and upgraded washrooms. The balcony railing and the sliding door from the solarium to the balcony were replaced just a few years ago by the condo corporation. Very bright sun-filled spacious 2+1 bedroom unit in a well-maintained building in the heart of Etobicoke! Features generously sized bedrooms and a solarium currently used as a third bedroom. The separate laundry room offers plenty of storage and could potentially be converted into a small additional bedroom or office. Enjoy the open-concept living and dining area and a spacious balcony. The building offers fantastic amenities including outdoor tennis court, an indoor swimming pool, billiards/game room, gym/weight room, party room, and visitor parking! Perfect for families and investors alike. Prime location with TTC at your doorstep-just one bus to the subway, Royal York Station, Runnymede Station & Weston GO Station. Walk or bike along the scenic Humber River trails. Steps to public transport, schools, parks, churches, and shopping.*A must-see-won't last long!*
Inclusions: All Light Fixtures & Window Coverings, S/S Stove, S/S Fridge, S/S Dishwasher, S/S OTR Microwave, Washer & Dryer.
