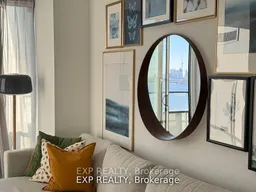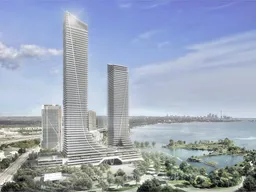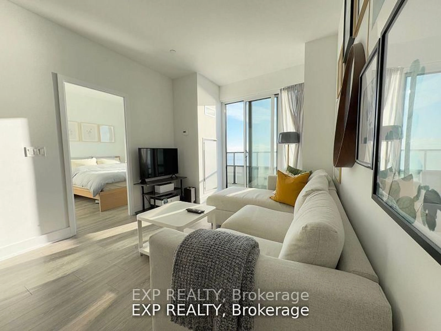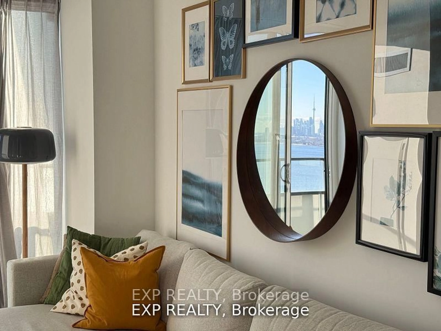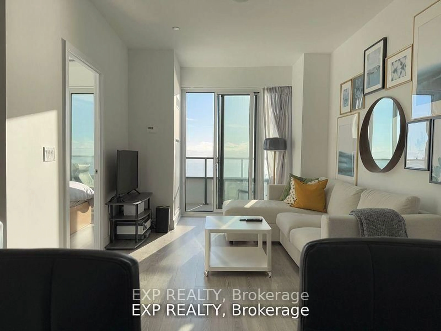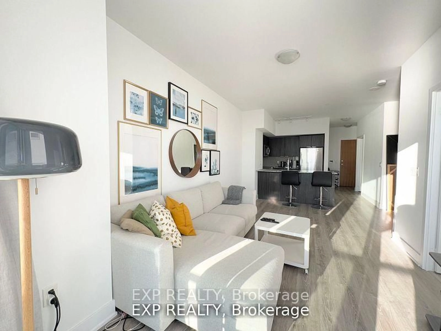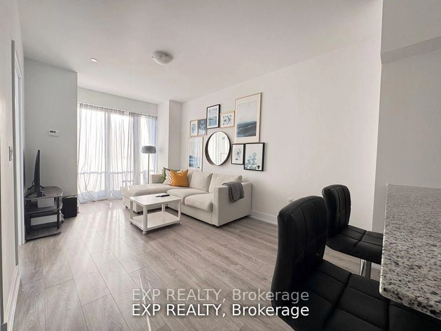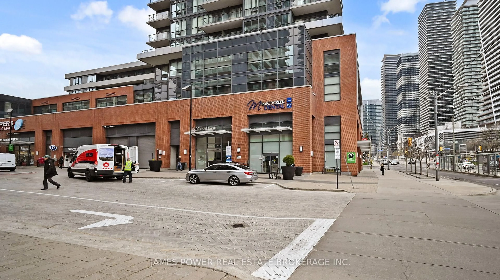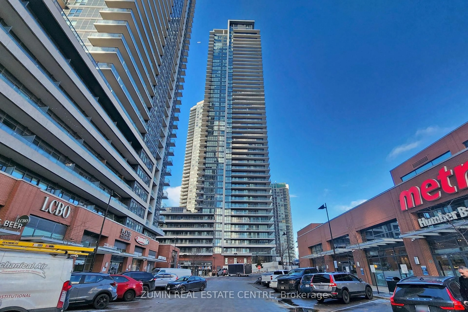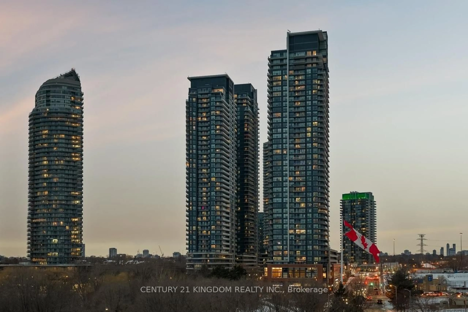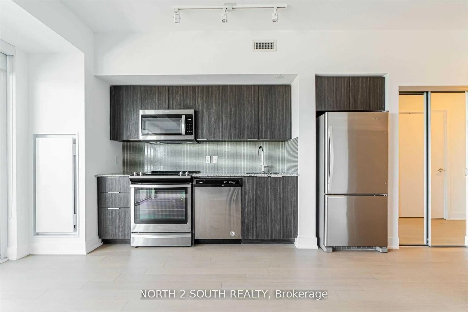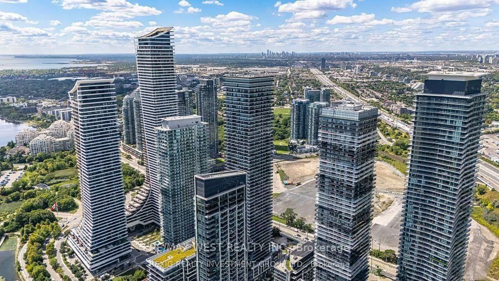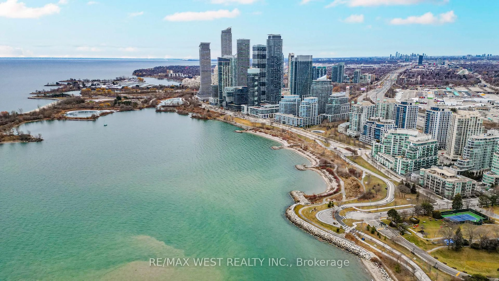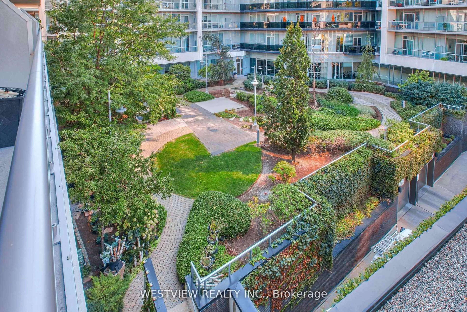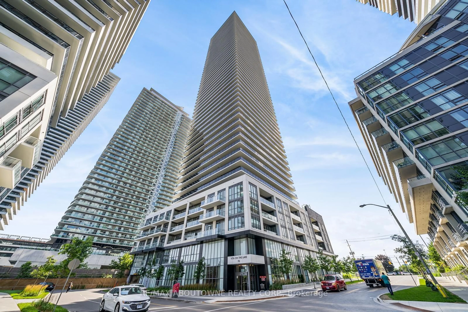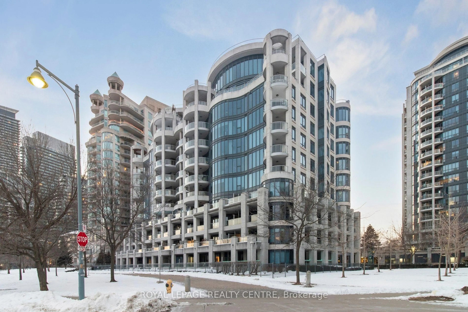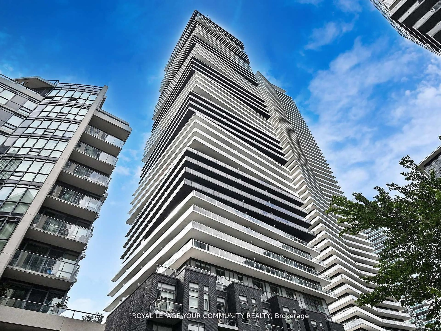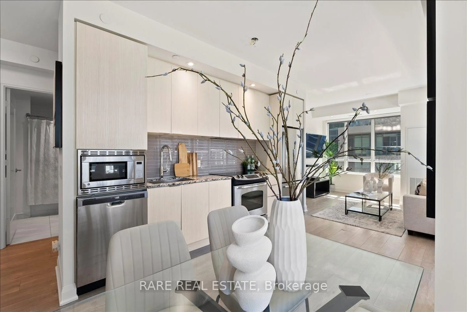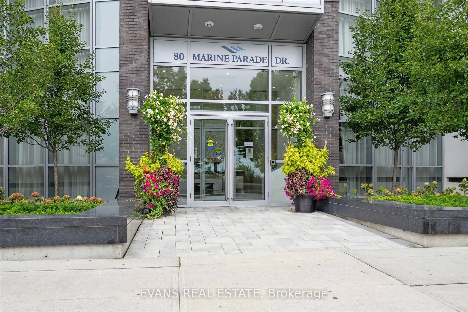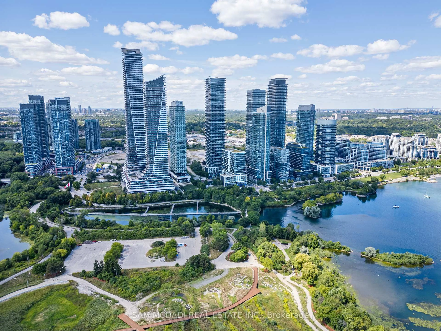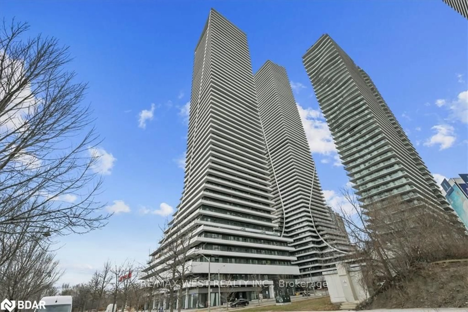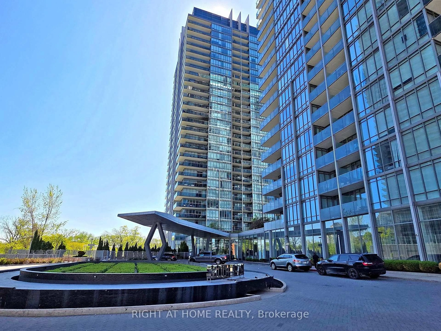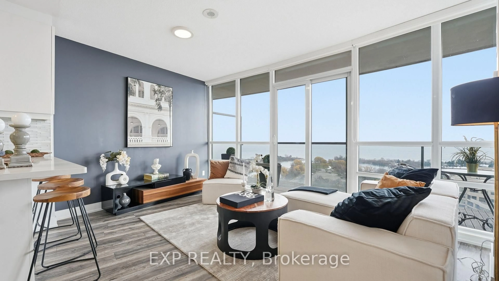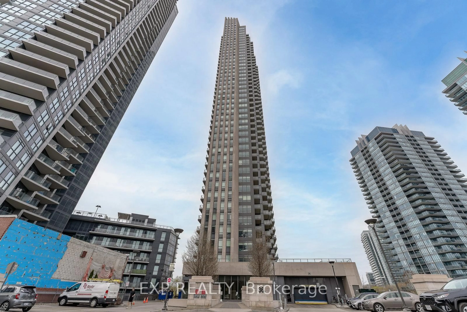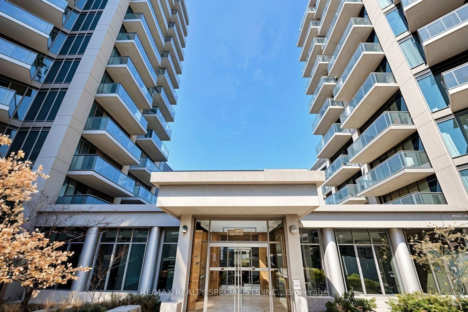20 Shore Breeze Dr #2808, Toronto, Ontario M8V 0C7
Contact us about this property
Highlights
Estimated valueThis is the price Wahi expects this property to sell for.
The calculation is powered by our Instant Home Value Estimate, which uses current market and property price trends to estimate your home’s value with a 90% accuracy rate.Not available
Price/Sqft$1,030/sqft
Monthly cost
Open Calculator
Description
A rare gem in the city. This unique 1+1 layout combines city convenience with lakeside luxury. With 9-ft ceilings and an open plan design, the spacious interior is flooded with light from large floor-to-ceiling windows. The kitchen features high-end stainless steel appliances, quartz countertops, and marble tiles. A private balcony offers serene lake views. Enjoy premium amenities including a fitness center, pool, sauna, and party room. The highly acclaimed Kingsway College School, a private high school is conveniently located in the building. Perfect for both personal use and investment. Showings available any time with one hour notice. Strongly recommended to show early for sunrise with overnight notice.
Property Details
Interior
Features
Main Floor
Primary
3.35 x 2.74Living
5.82 x 3.04Den
2.35 x 2.17Kitchen
3.5 x 3.0Exterior
Features
Parking
Garage spaces 1
Garage type Underground
Other parking spaces 0
Total parking spaces 1
Condo Details
Amenities
Concierge, Elevator, Gym, Visitor Parking, Party/Meeting Room, Guest Suites
Inclusions
Property History
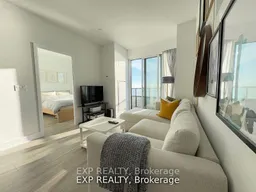 24
24