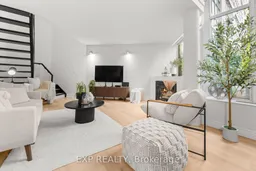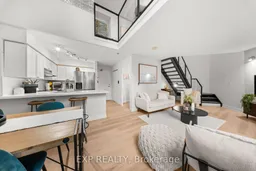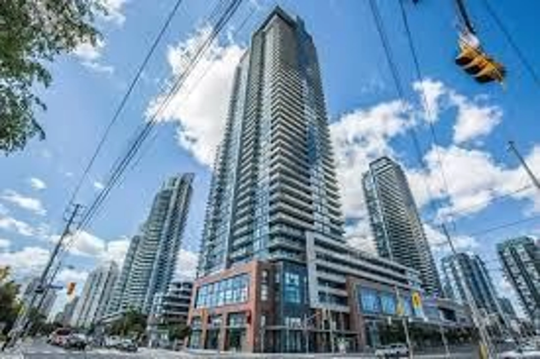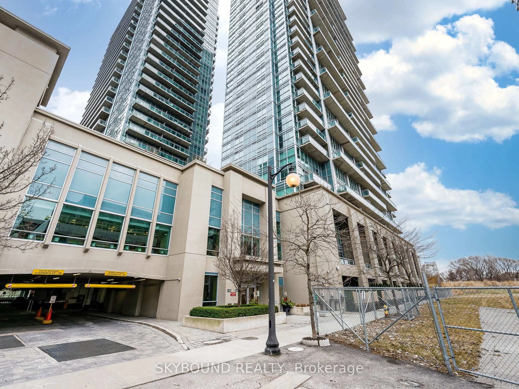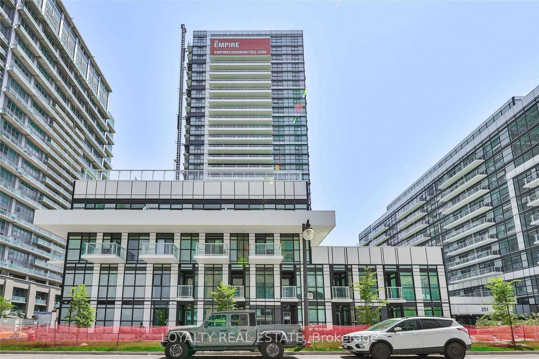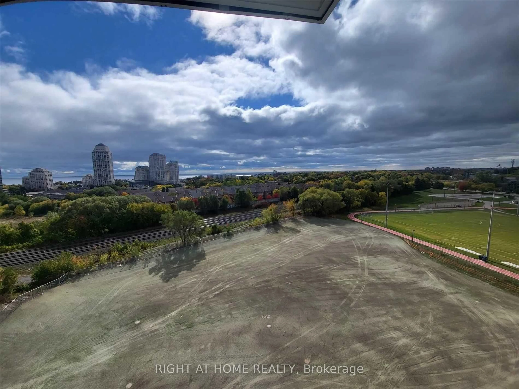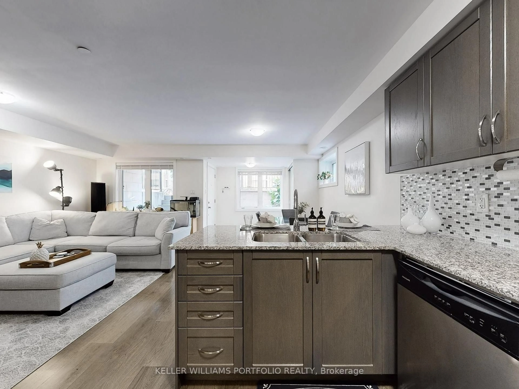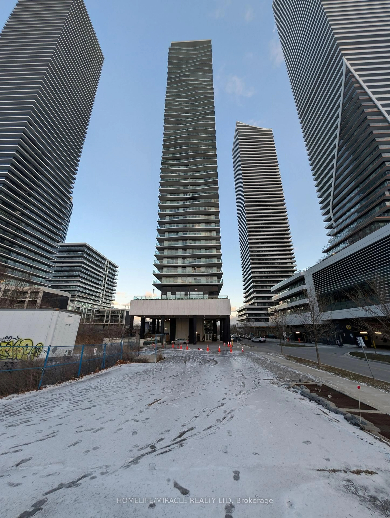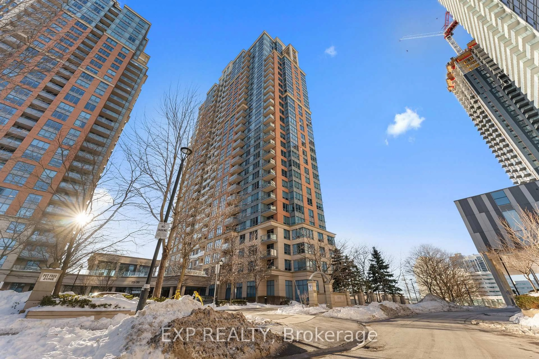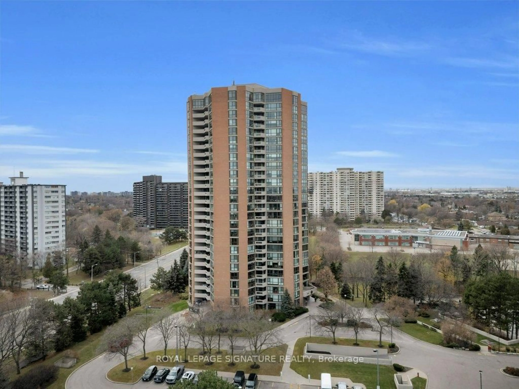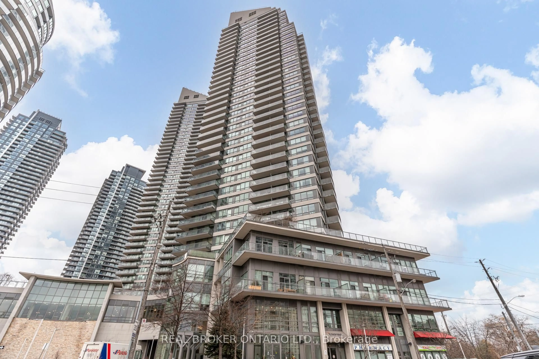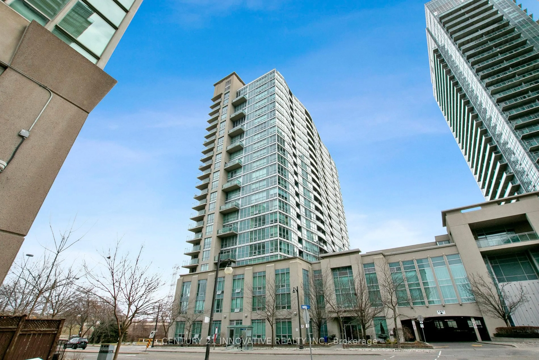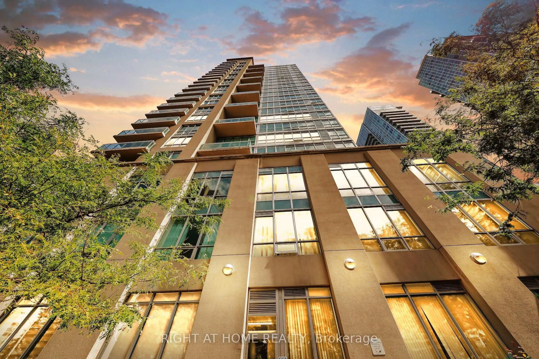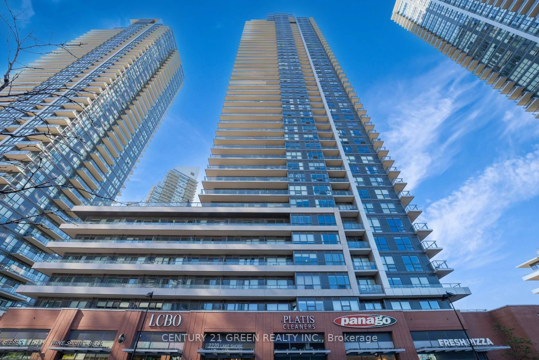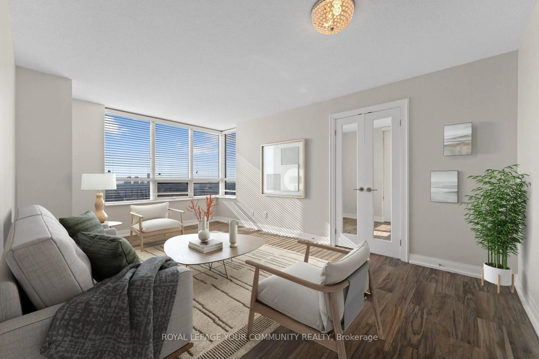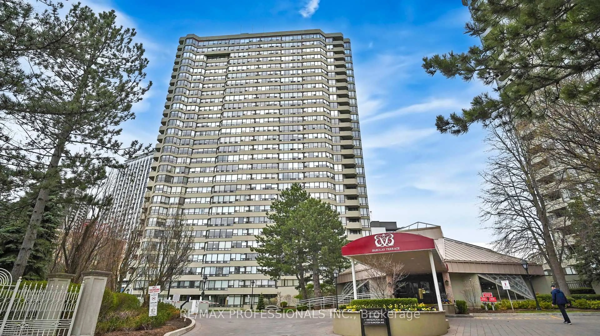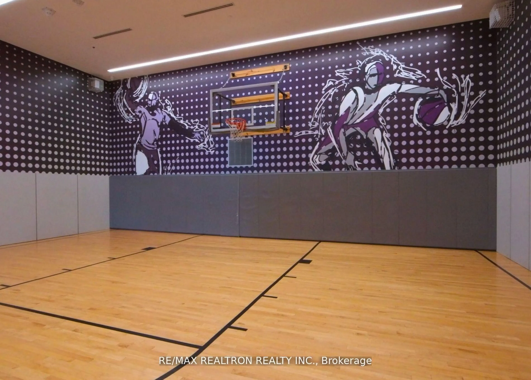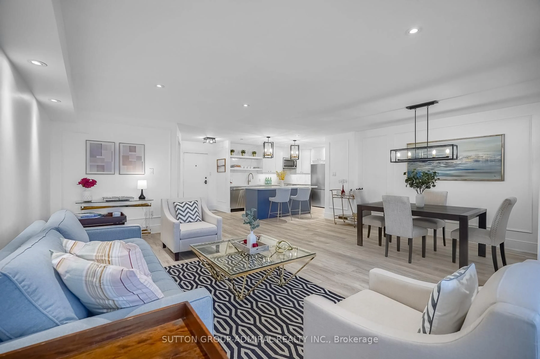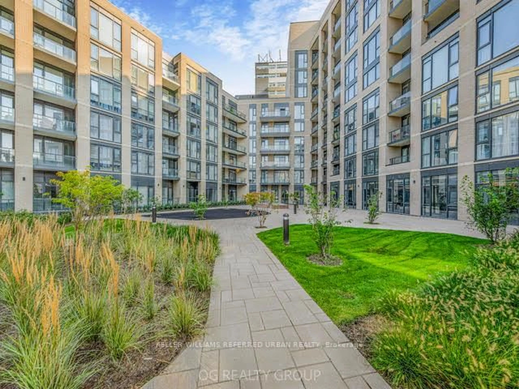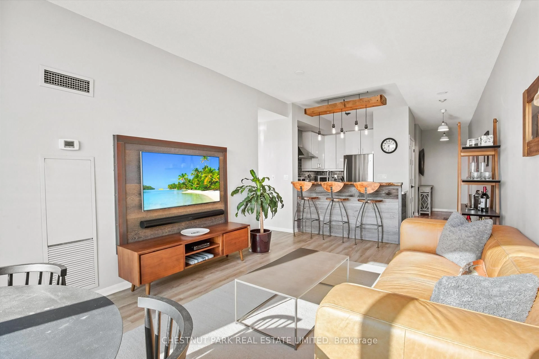This beautifully renovated 1+Den suite offers a unique opportunity to enjoy true indoor-outdoor living with its private 5th-floor rooftop terrace-a rare feature that creates the feeling of a townhome elevated above the city. With a natural gas line for your BBQ, this outdoor space is perfect for effortless entertaining or quiet moments in the sun. Inside, the home has been thoughtfully updated with new flooring, a refreshed modern kitchen, fresh neutral paint throughout, and a brand-new powder room. The open-concept living area is anchored by a natural gas fireplace, adding warmth and character to the space. The den provides an ideal work-from-home setup-functional, comfortable, and smartly separated from the main living area. Enjoy unmatched convenience with premium parking located steps from both the elevator doors and staircase, plus an additional storage locker. Move-in ready and designed with comfort and style in mind, this residence offers a rare blend of modern upgrades and coveted outdoor living.
Inclusions: Stainless Steel Fridge, Stove, Dishwasher, Over-the-Range Hood Fan, White Samsung Front-Load Washer & Dryer, All Window Coverings, All Electrical Light Fixtures, Natural Gas BBQ on Terrace, Natural Gas Fireplace, Nest Thermostat
