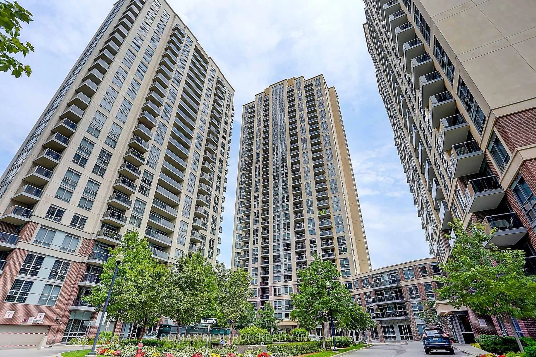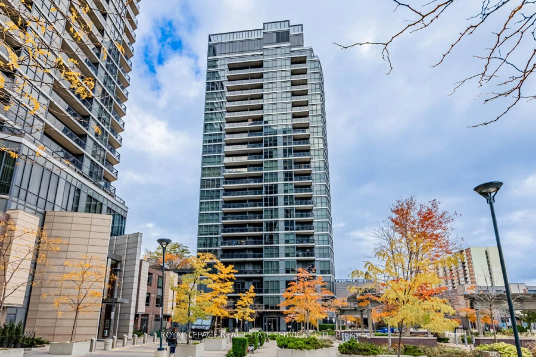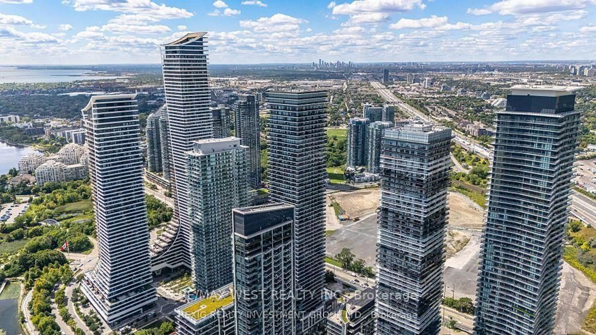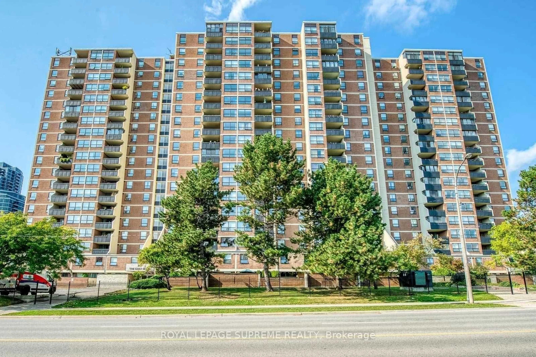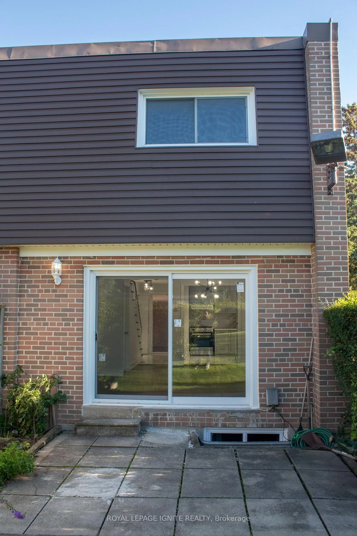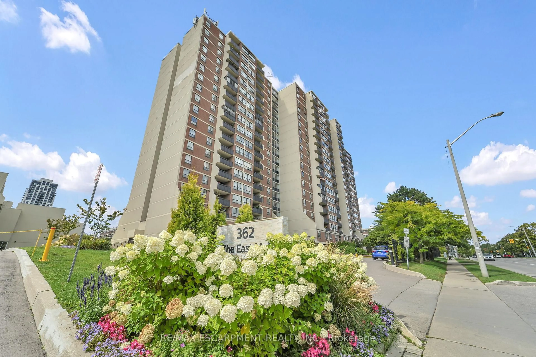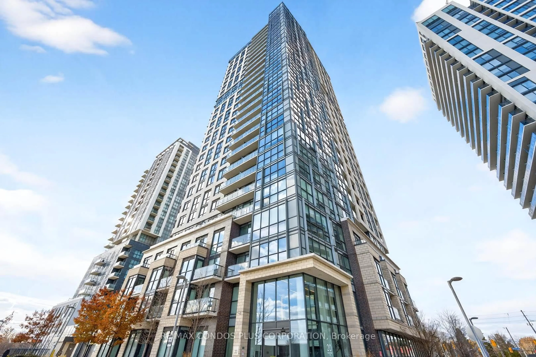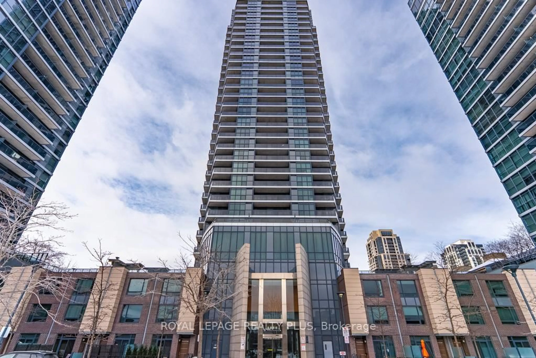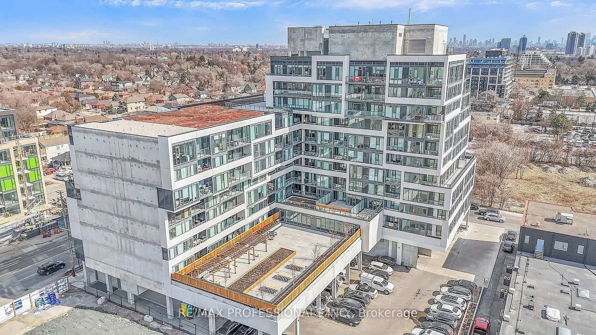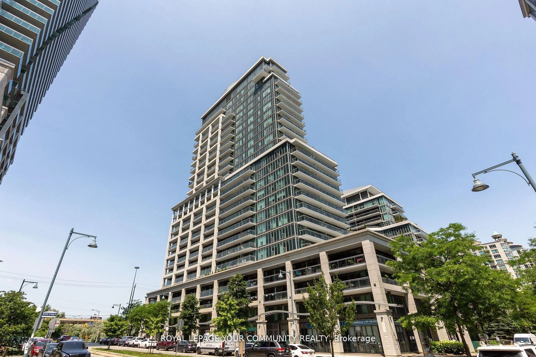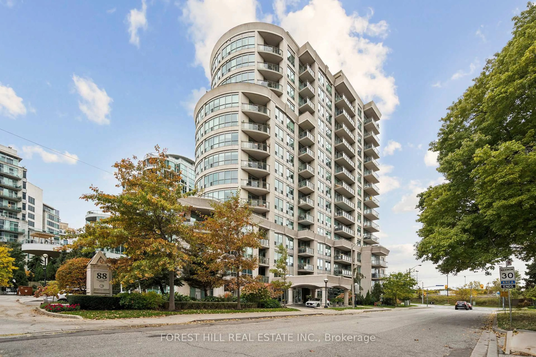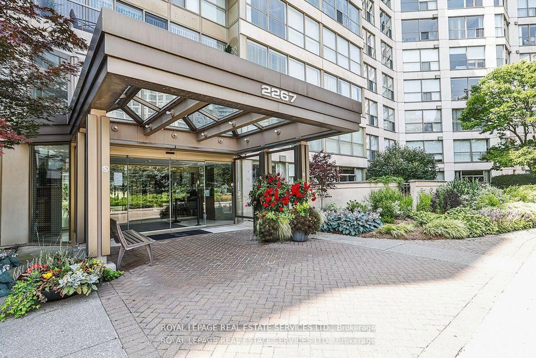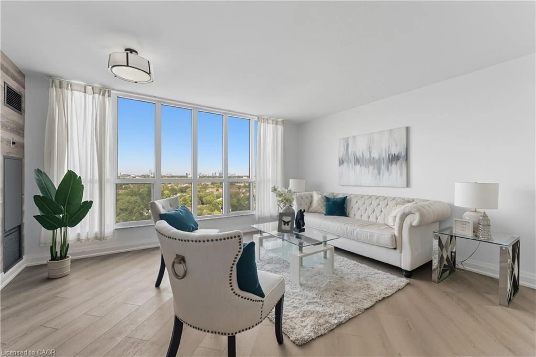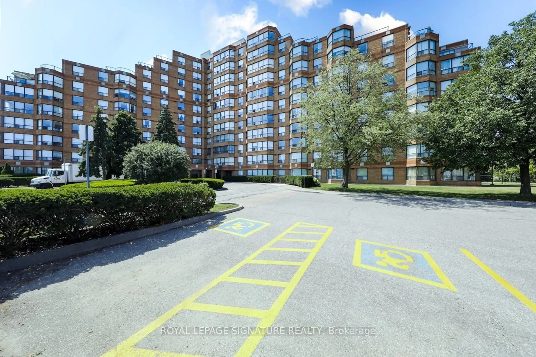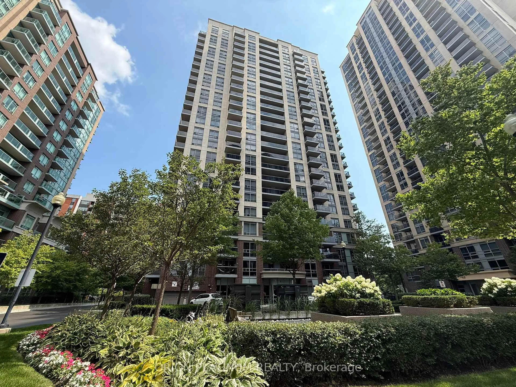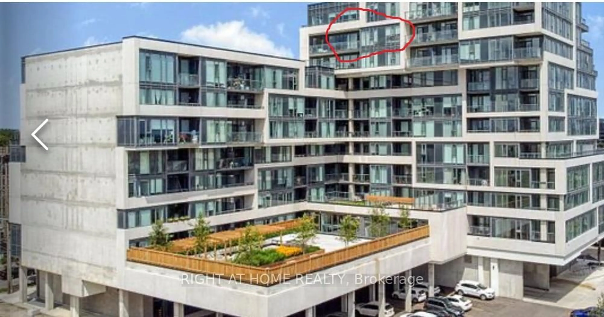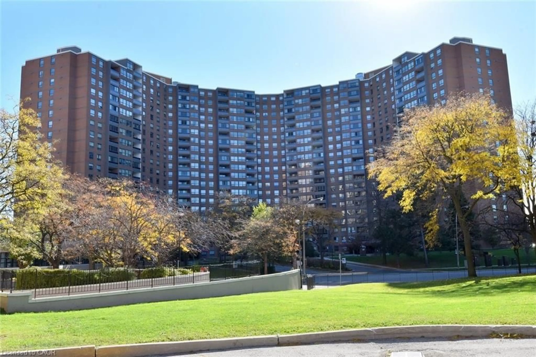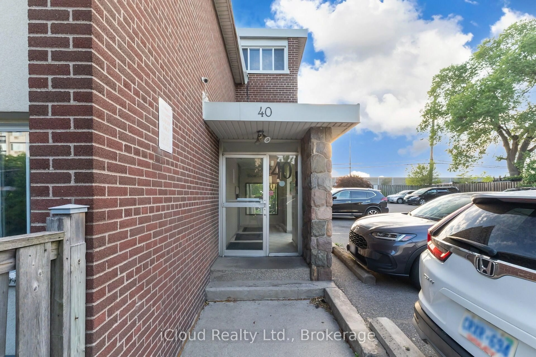This spacious townhouse in Kingsview Village offers endless potential in a family-friendly, well-managed community. This home features a traditional two-storey layout (no split levels) with main level entry, kitchen, living and dining areas and a walkout to private outdoor space surrounded by mature trees. An open staircase and charming brick fireplace offer architectural interest and add to the endless potential for a modern, stylish update. Upstairs, you'll find three generous bedrooms including a spacious primary suite with a three-piece ensuite, walk-in closet, and enclosed balcony. Two additional bedrooms and a full four-piece bath complete the upper level, providing plenty of space for family or guests. The finished basement adds valuable flexibility with a large recreation area featuring a second brick fireplace and a sizeable laundry & utility room. The attached garage and additional driveway parking add everyday convenience and extra storage. With solid construction, a functional layout and endless opportunities to make it your own, this home represents a rare chance to unlock incredible value in one of Etobicoke's most established and accessible neighbourhoods! Enjoy great schools, parks & nature trails in walking distance as well as easy access to shopping, TTC, Weston Golf and Country Club, major HWY routes and Pearson International Airport.
Inclusions: All existing appliances: Fridge, Stove, Microwave, Washer & Dryer. All Existing widow coverings & Hardware. All Existing E.L.F's. All included appliances and fixtures in "AS-IS" condition.
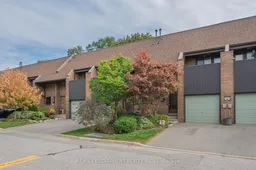 39
39

