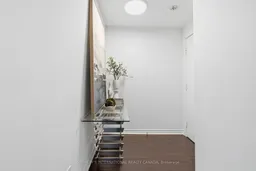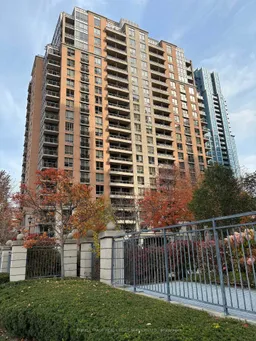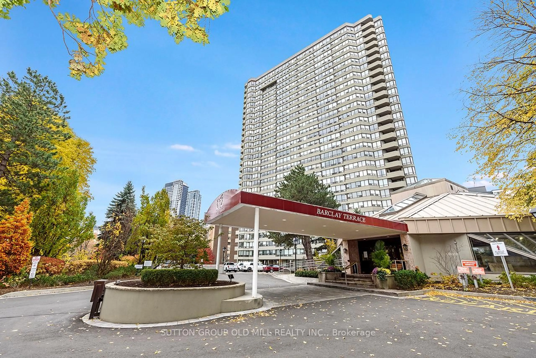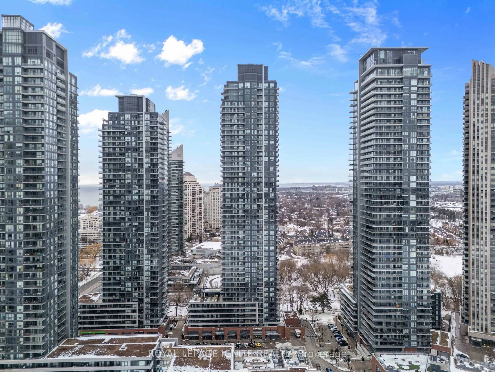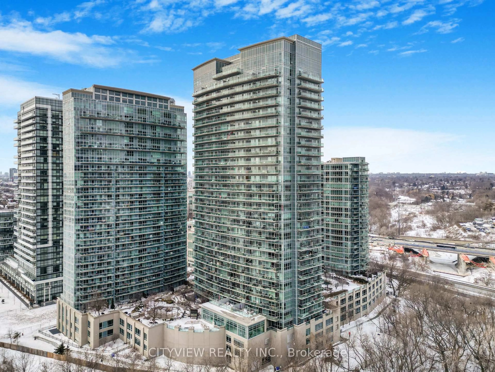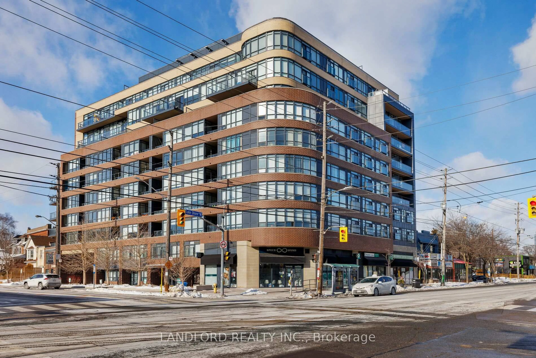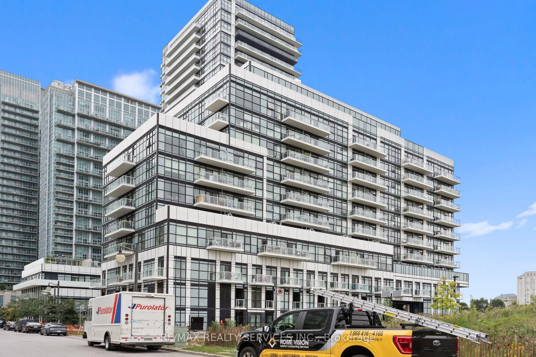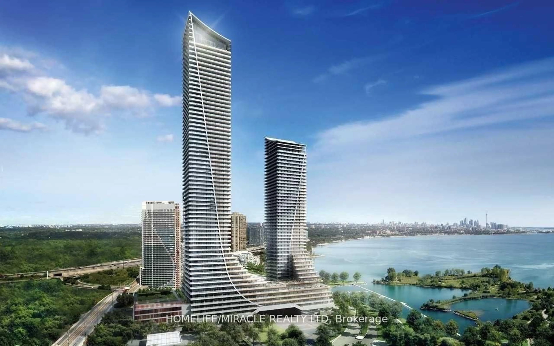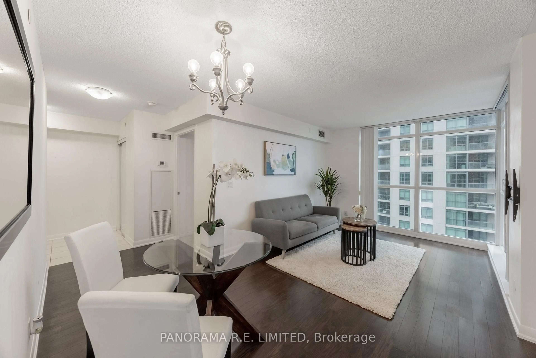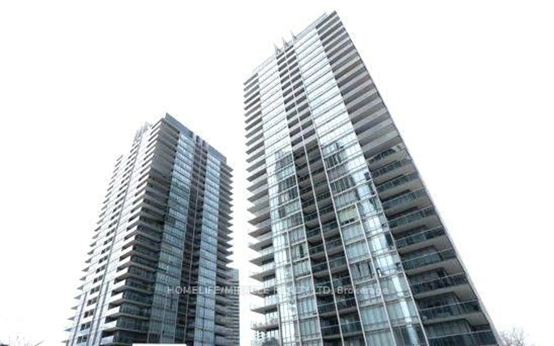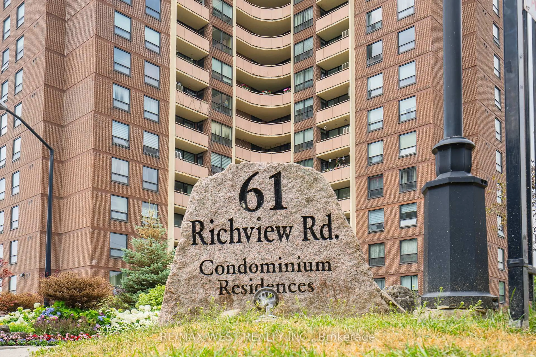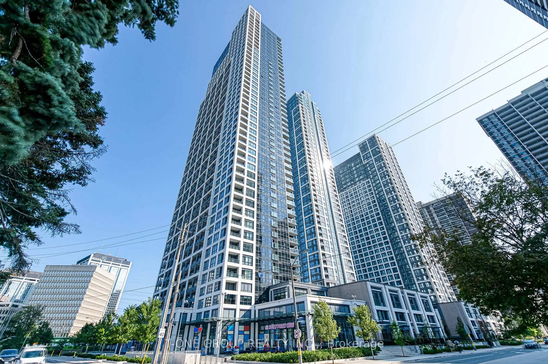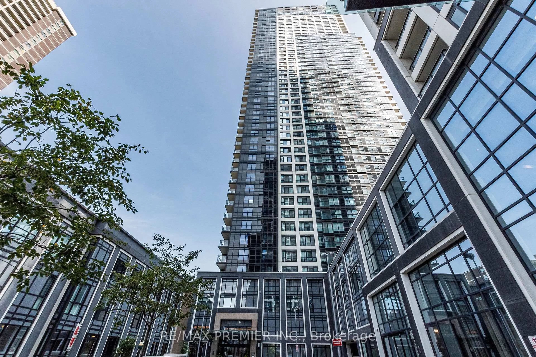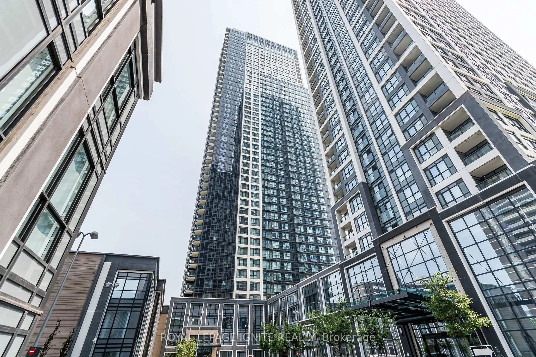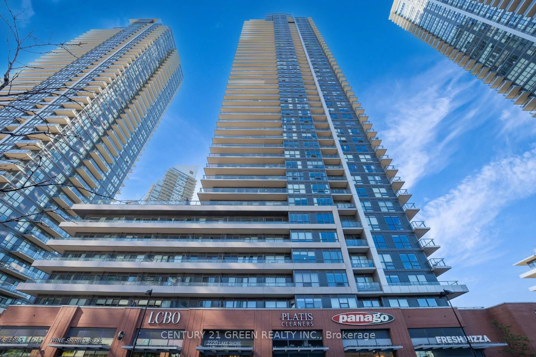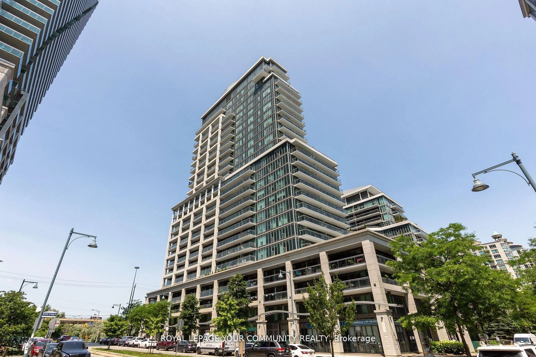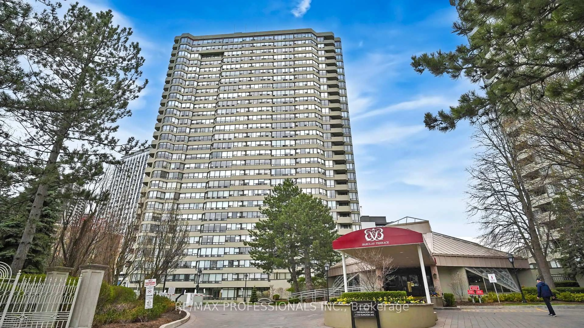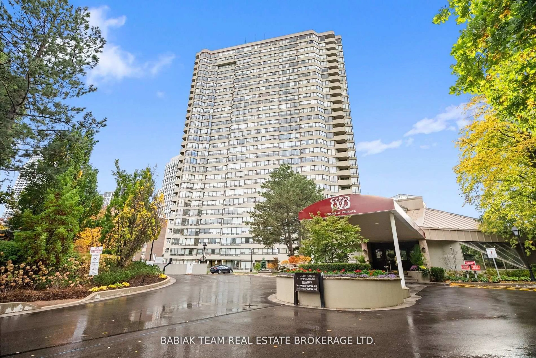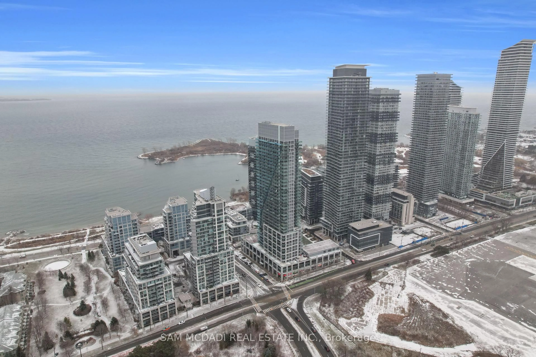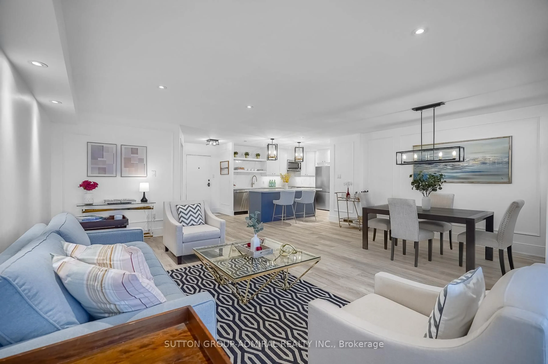Welcome to Tridel's Essex I, a meticulously maintained and well-managed community offering a calm, resort-inspired living experience. This Southwest corner suite offers over 1,100 square feet of light-filled, functional living space and has been extensively renovated. The suite features a split two-bedroom layout, plus a separate den with a door, ideal for a home office, guest room, or third bedroom. The fully renovated kitchen (July 2024) showcases granite countertops, new stainless steel appliances (August 2024), including a rare magnetic induction cooktop oven with air-fry function, and an over-hood microwave with the highest available grade ventilation. Both bathrooms were renovated in July 2024, with the primary ensuite featuring a premium Japanese toilet with remote control. Additional upgrades include new drywall throughout, updated electrical receptacles, exclusively LED lighting and fully automated, insulated blackout window coverings. The primary bedroom includes a walk-in closet and a four-piece ensuite, while the second bedroom features a large double mirrored closet. One parking space and one locker are included, with maintenance fees covering heat, hydro, water, air conditioning, common elements, and building insurance. The comprehensive amenities include a 24-hour concierge, indoor pool, gym, sauna, hot tub, party and lounge rooms, library, billiards room, guest suites, virtual golf, and a community BBQ area set within a rear gazebo. Visitor parking is available at street level and underground, and a city park with a playground backs directly onto the building. Ideally located near Dundas, Bloor, and Kipling, you are steps to Kipling TTC subway and GO Station, with quick access to Highway 427 and the Gardiner. The area offers everyday convenience with nearby cafes, restaurants, grocery stores including Farm Boy, parks, golf courses, and shopping at Sherway Gardens, appealing to anyone seeking connectivity, lifestyle, and long-term value.
Inclusions: Existing light fixtures including Ceiling fans, All existing window coverings with remote controls, Stainless Steel LG Fridge, Stainless Steel Magnetic Ceramic Stove, LG Stainless Dishwasher, Stacked LG Washer and Dryer, Stainless Steel Microwave and Hood. Laminate flooring throughout all principal rooms.
