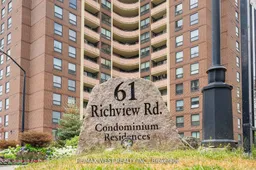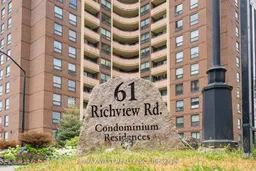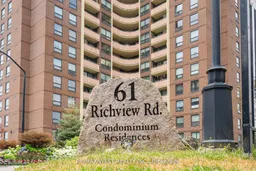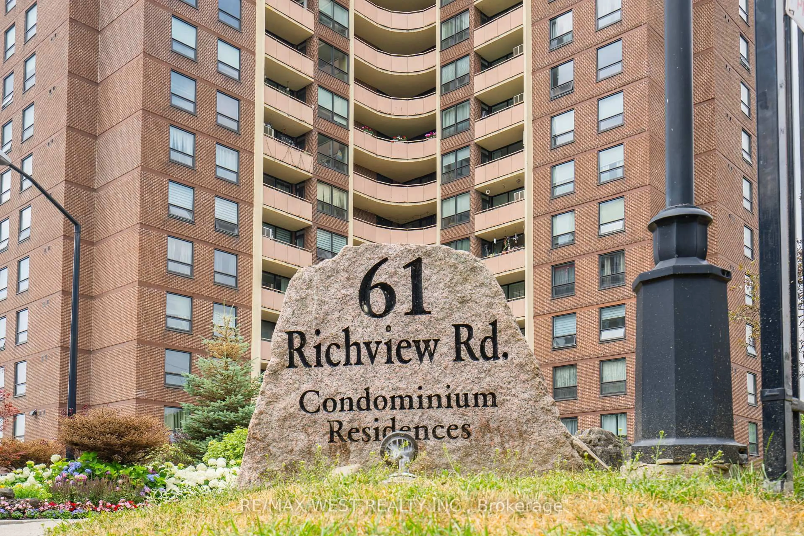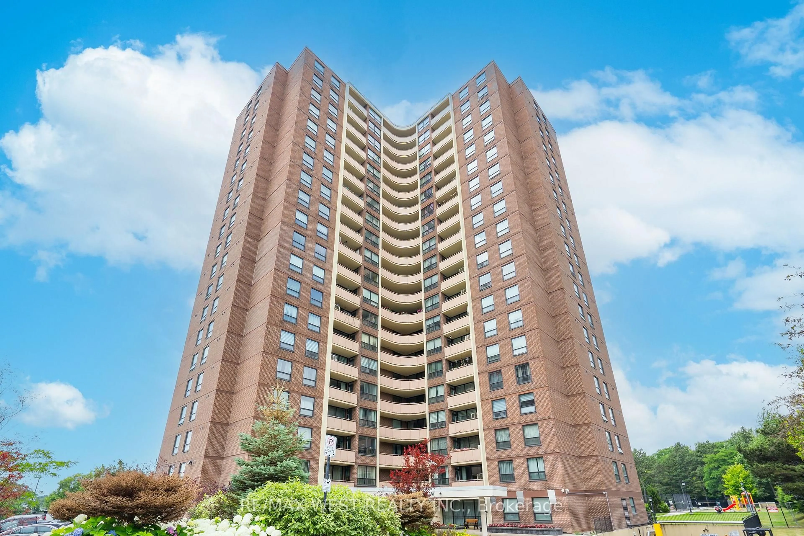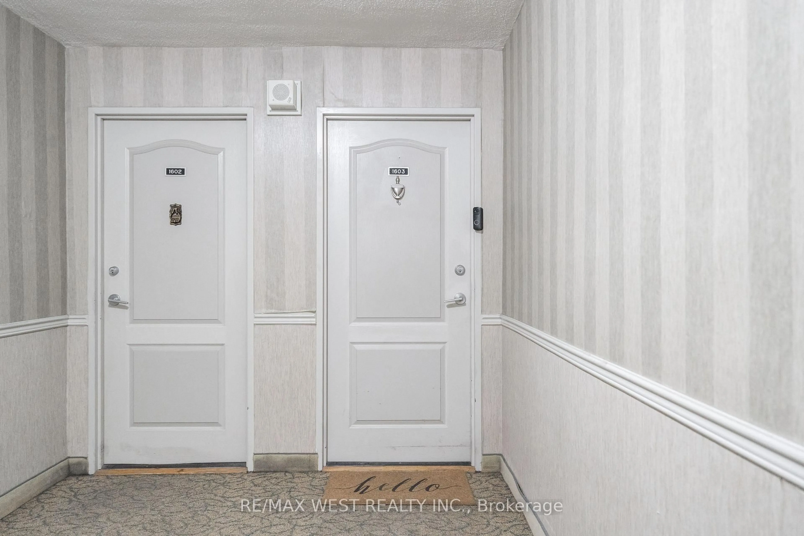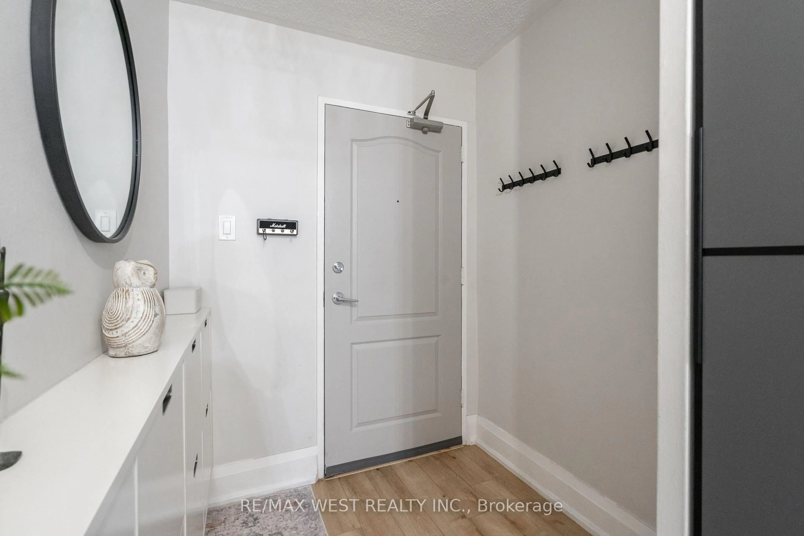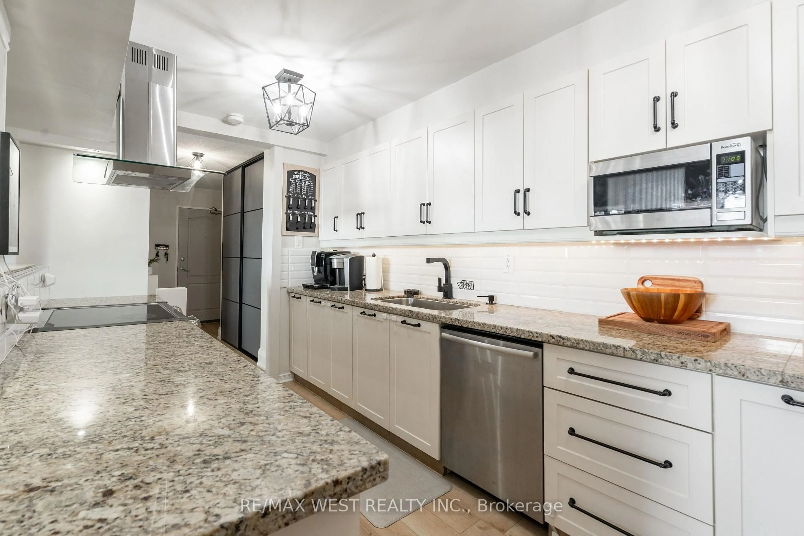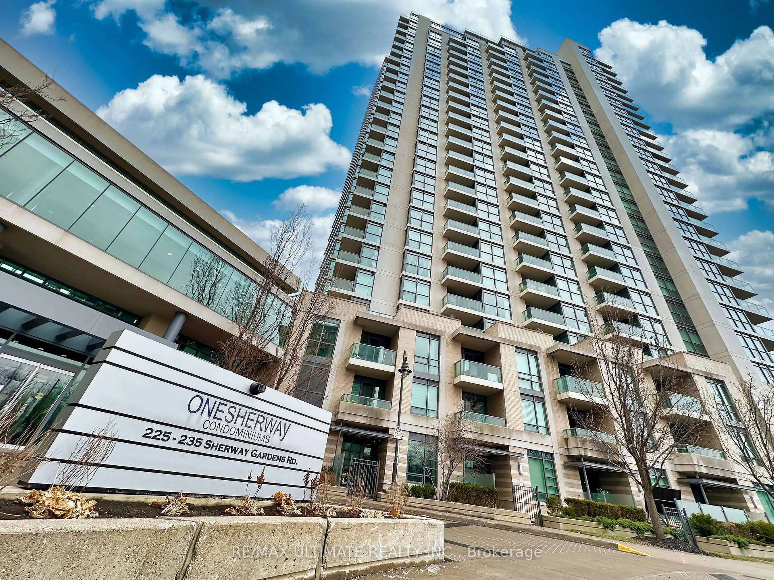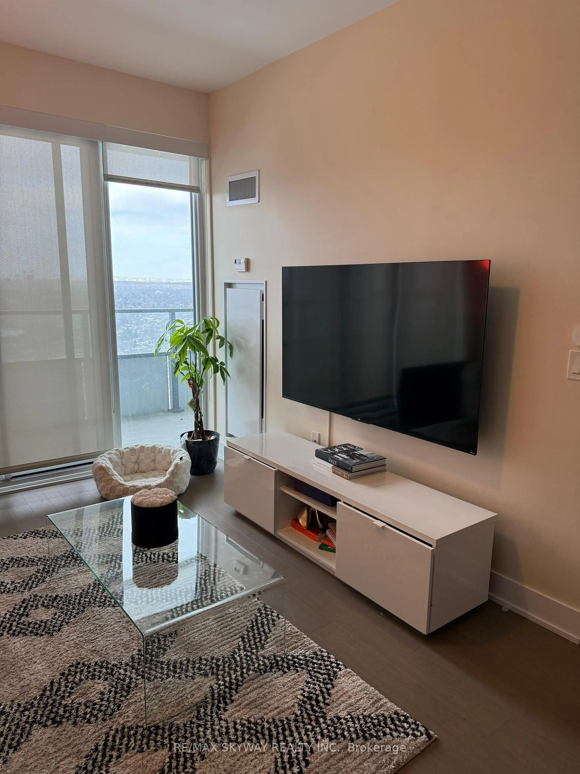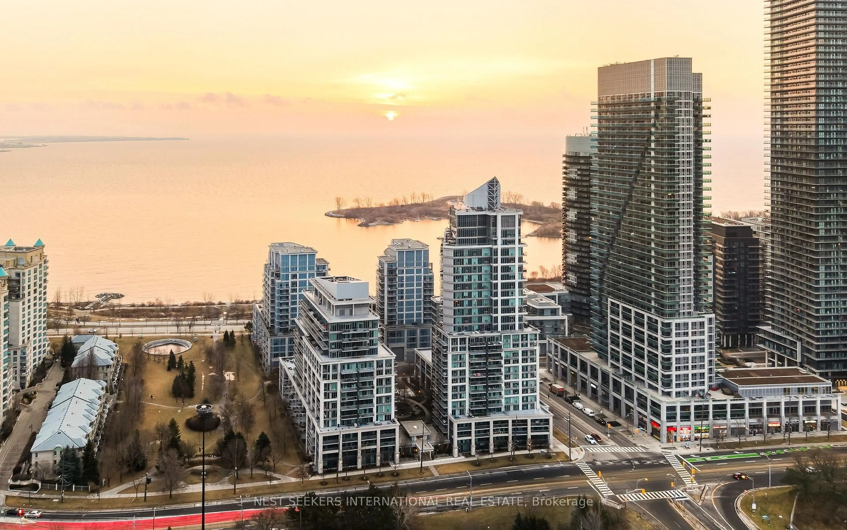61 Richview Rd #1603, Toronto, Ontario M9A 4M8
Contact us about this property
Highlights
Estimated valueThis is the price Wahi expects this property to sell for.
The calculation is powered by our Instant Home Value Estimate, which uses current market and property price trends to estimate your home’s value with a 90% accuracy rate.Not available
Price/Sqft$415/sqft
Monthly cost
Open Calculator
Description
Tastefully Renovated 3-Bedroom, 2-Bathroom Condo In The Heart Of Etobicoke! This Spacious UnitFeatures A Functional Open Layout, Large Principal Rooms, Full Ensuite Laundry, And StylishModern Finishes Throughout-Perfect For Families, Investors, Or Downsizers. Enjoy A Bright,Move-In Ready Home With An Updated Kitchen, Generous Storage, And A Private Balcony With OpenViews. Located Close To Schools, Shopping Centres, Parks, And The Scenic Humber River.Walking Distance To The Upcoming Eglinton LRT And Just Minutes To Scarlett Woods Golf Course.This Building Offers Resort-Style Amenities Including Indoor And Outdoor Pools, A TennisCourt, Sauna, And A Private On-Site Park For Children. Maintenance Fees Include All Utilities,Offering Peace Of Mind And Excellent Value. A Rare Opportunity To Own A Beautifully UpdatedCondo In A Growing, Transit-Connected Neighbourhood!
Property Details
Interior
Features
Main Floor
Living
5.62 x 3.44Combined W/Dining / Open Concept / W/O To Balcony
Primary
3.33 x 4.53Ensuite Bath / Closet / Window
2nd Br
4.95 x 2.97Closet / Window
3rd Br
4.05 x 2.98Closet / Window
Exterior
Features
Parking
Garage spaces 1
Garage type Underground
Other parking spaces 1
Total parking spaces 2
Condo Details
Inclusions
Property History
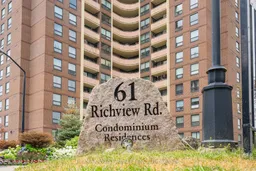 32
32