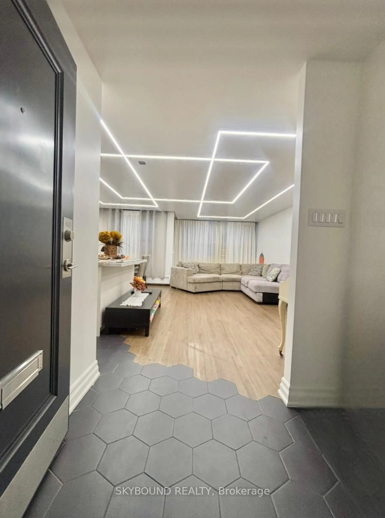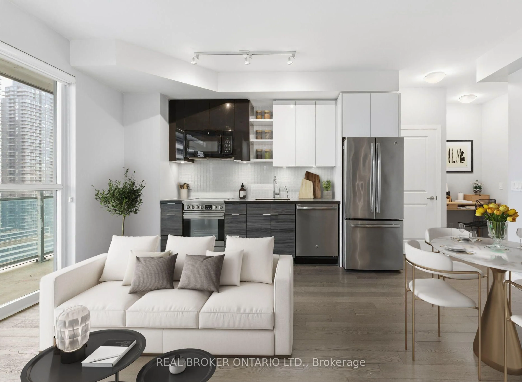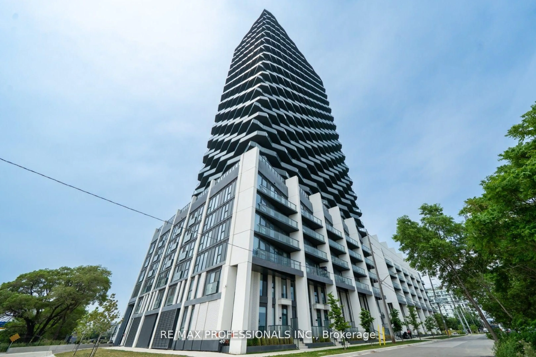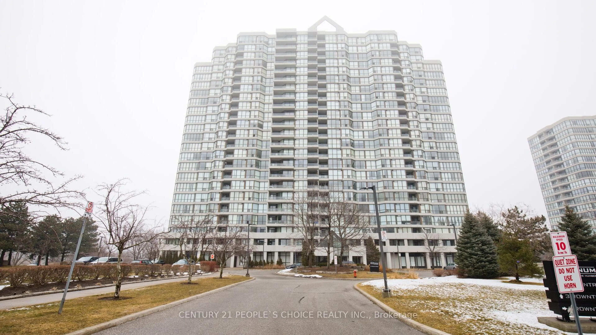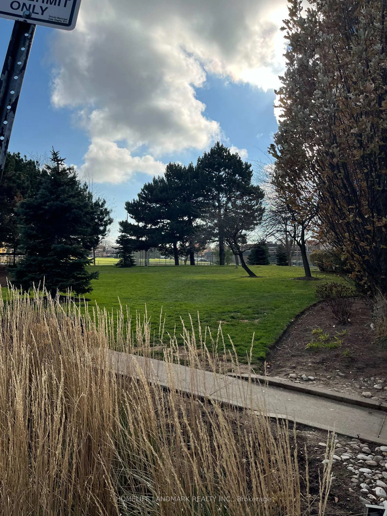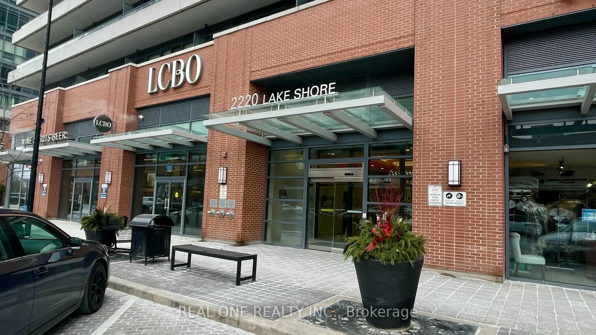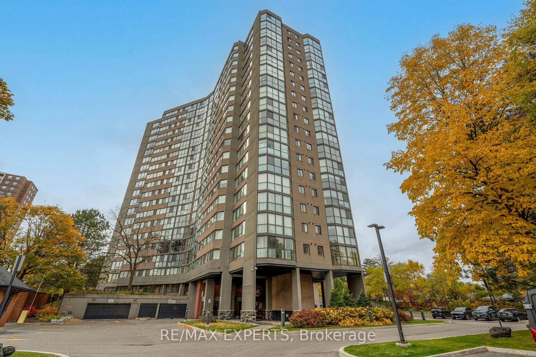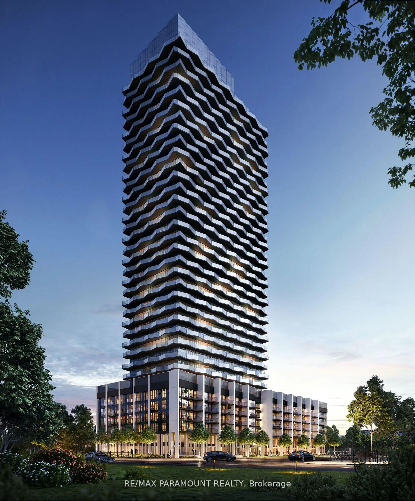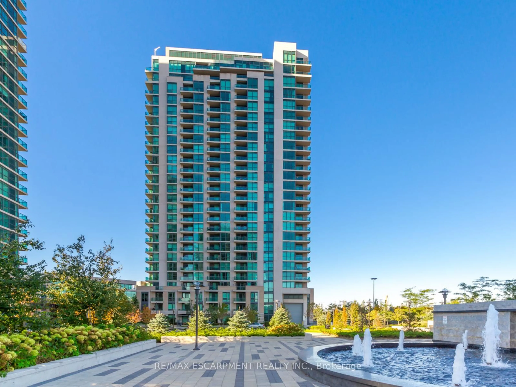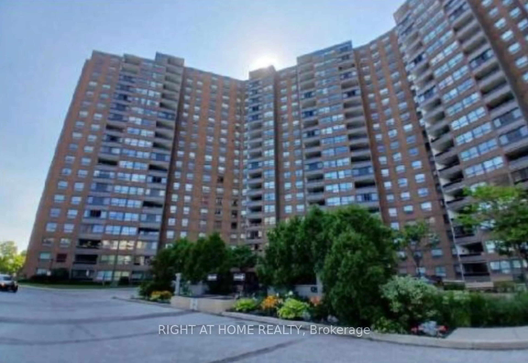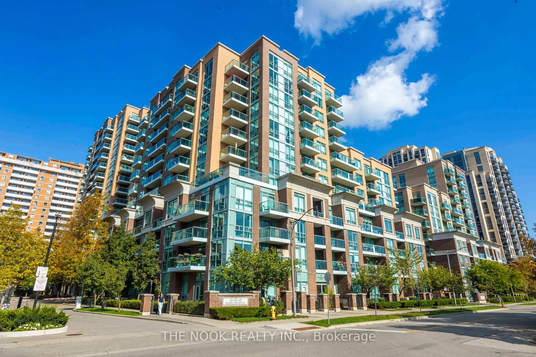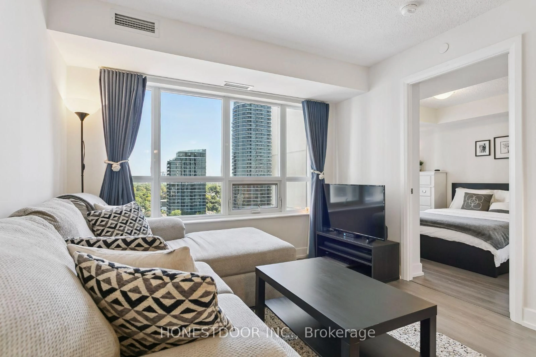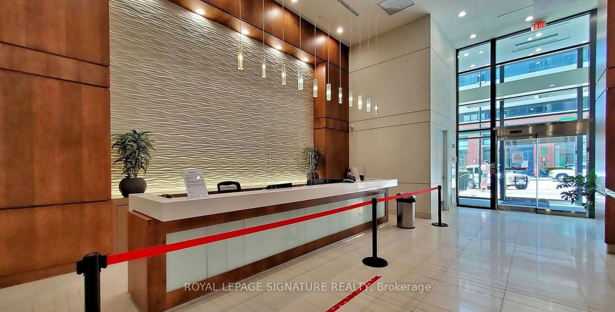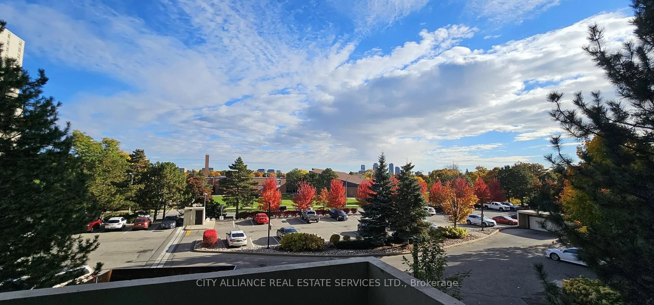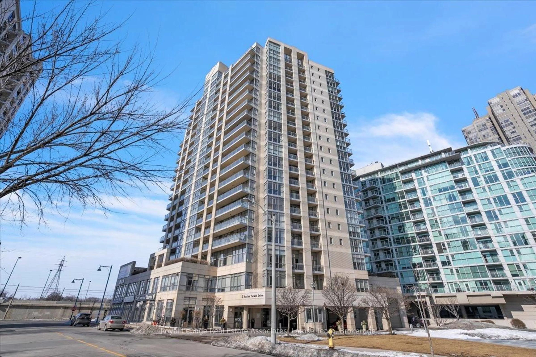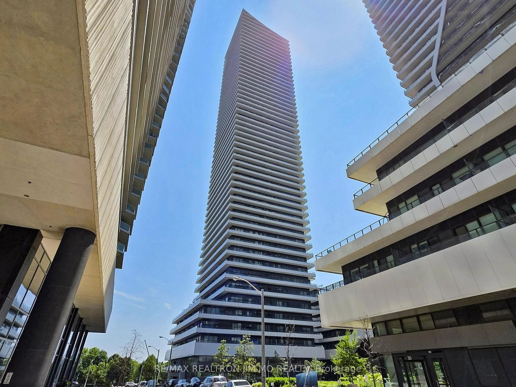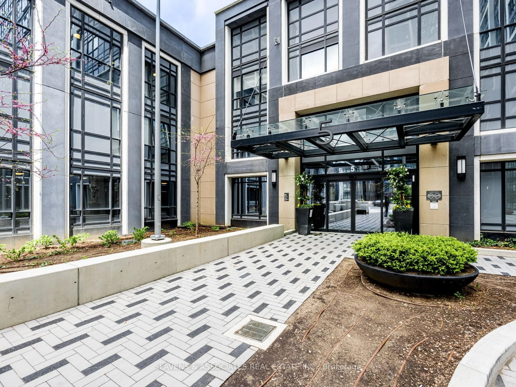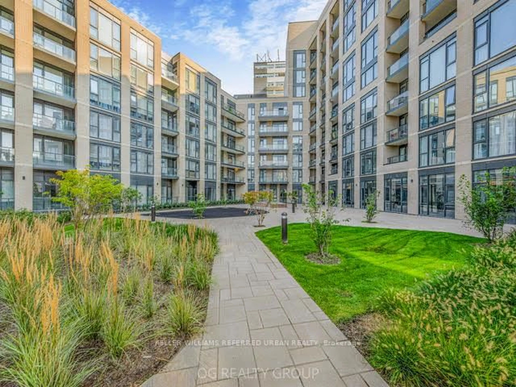Welcome to this beautifully renovated residence in the sought after Buckingham Building. Offering a spacious and well-designed open floor plan, this condo features two bedrooms plus a versatile den that can easily function as a home office, guest retreat, or cozy lounge. The seamless flow of the open-concept layout creates an inviting atmosphere, perfectly suited for both relaxed living and stylish entertaining. At the heart of the home is a impressive kitchen, showcasing gleaming stainless steel appliances, striking quartz countertops with matching backsplash, a generous breakfast bar, and abundant cabinetry that combines elegance with functionality. The expansive primary suite is a true retreat, complete with a walk-in closet and a tastefully renovated two-piece ensuite. Residents of this desirable building enjoy a resort-like lifestyle with access to both indoor and outdoor pools, a fully equipped state-of-the-art fitness facility, and elegant spaces for gatherings and celebrations. For active living, tennis and basketball courts are available, along with a children's playground, picnic and BBQ area, and an off-leash dog park for pet lovers. Additional conveniences include a car wash station and the peace of mind of all-inclusive maintenance fees, covering utilities, high-speed internet, and TV (Crave + Star).Steps away from public transportation with a direct bus to Kipling Station. Quick access to Highways 427+401 makes commuting effortless. Minutes from the 525 acre Centennial Park, a true urban oasis. This condo has it all - a perfect blend of comfort, convenience, and resort style amenities. Welcome home!
Inclusions: Stainless Steel Appliances - Stove, Fridge, Range Hood Micro Dishwasher, Washer & Dryer, Existing Light Fixtures, Custom Window Blinds
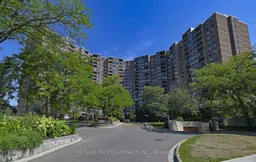 25
25

