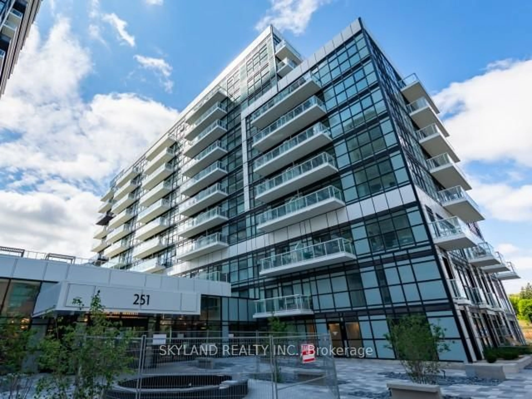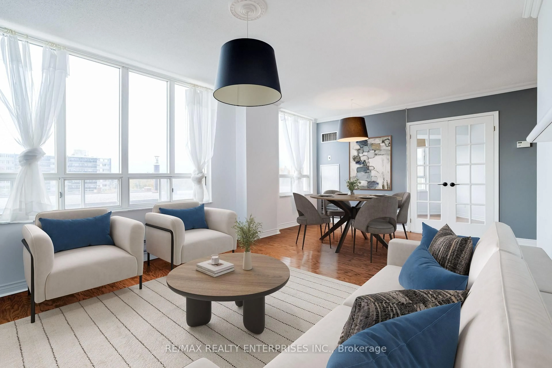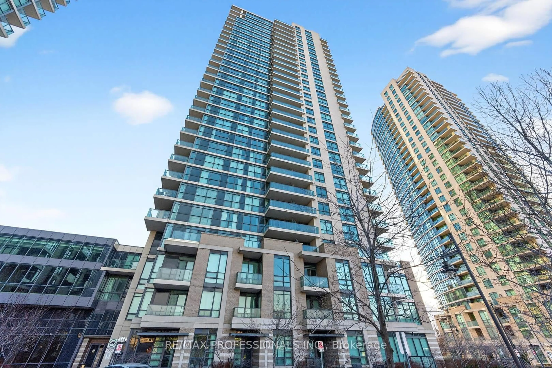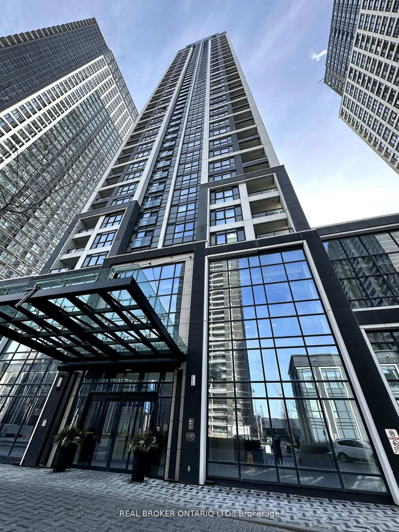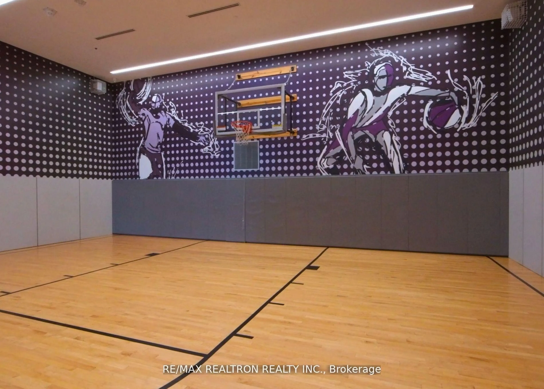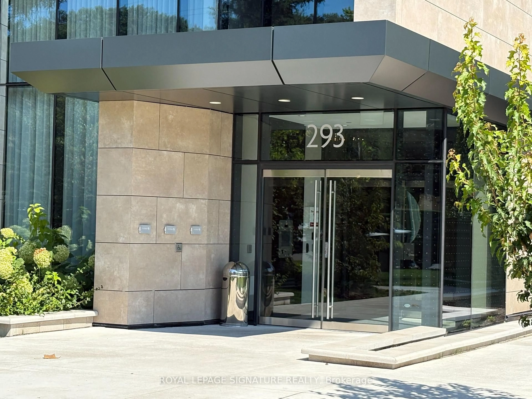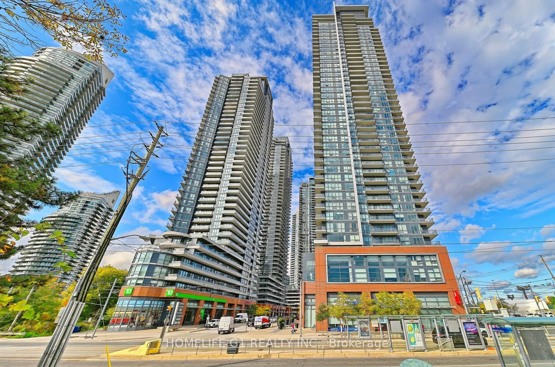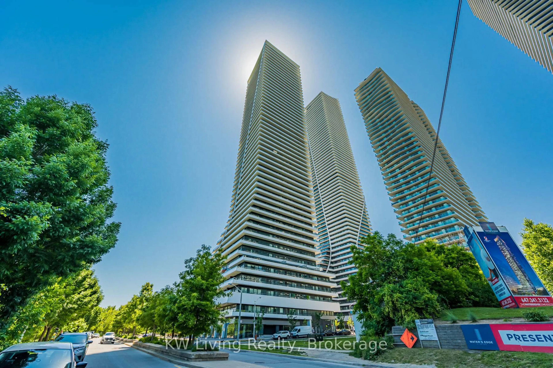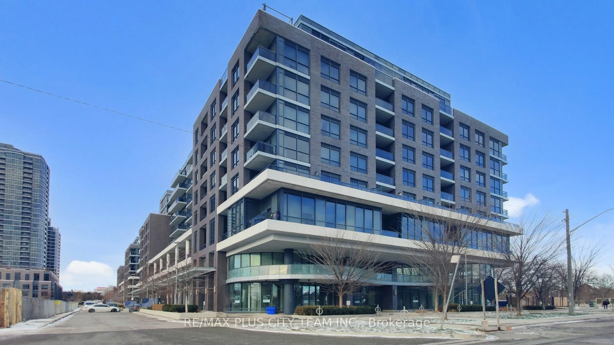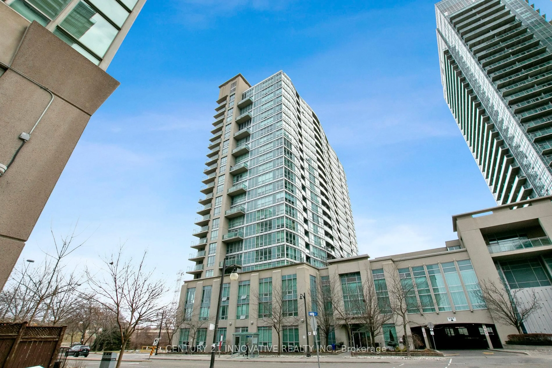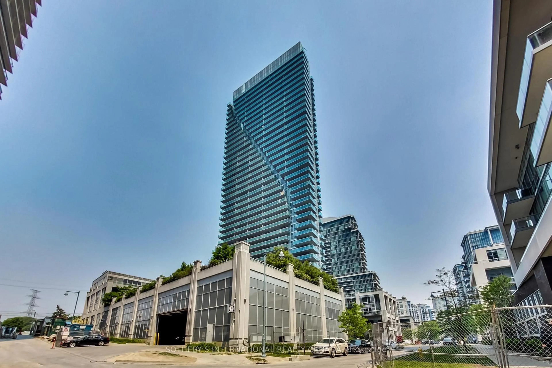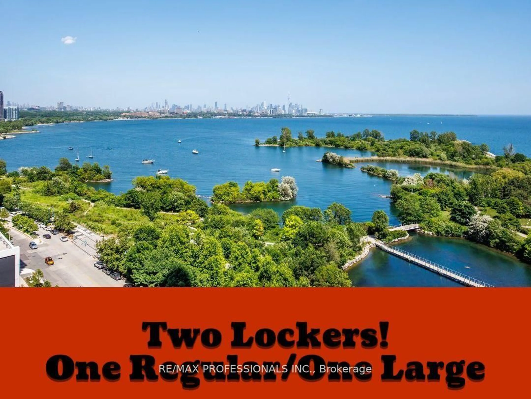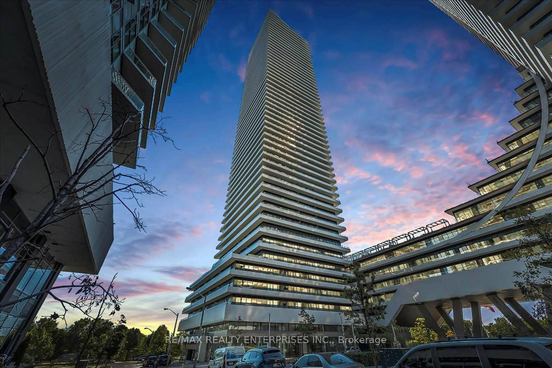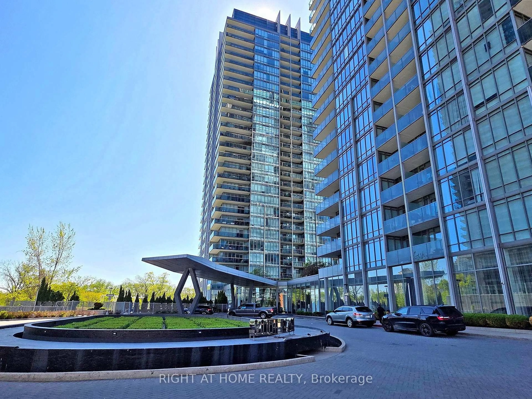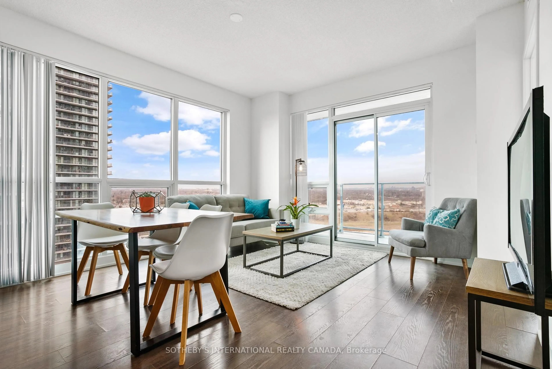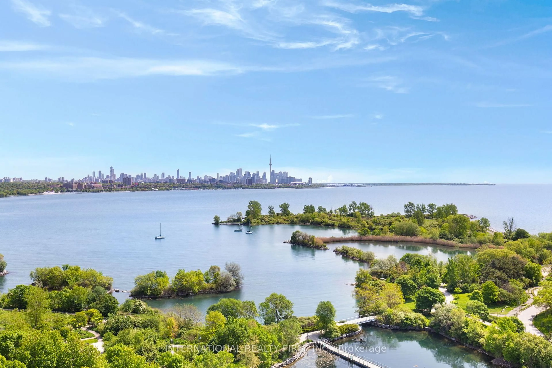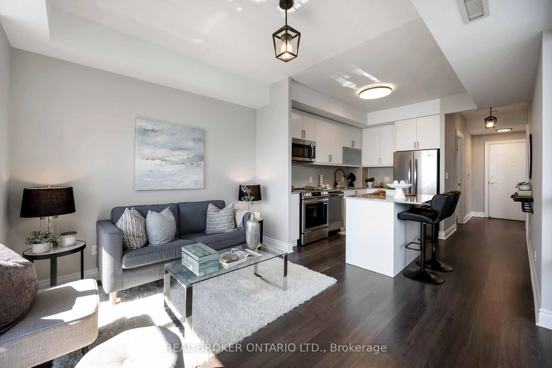Thinking about downsizing or taking the exciting leap into homeownership for the first time? You're in the perfect spot! Discover your dream lifestyle in this stunning southwest-facing corner condo, perfectly situated in prime Mimico within the serene Humber Bay community. Surrounded by lush green space, scenic jogging and biking trails, charming cafés, and top-tier restaurants, this location offers the perfect blend of nature and city living. Step inside to a bright and airy layout flooded with natural light from expansive windows throughout. Enjoy two private balconies with breathtaking views of the lake, marina, and picture perfect sunsets, making it the ideal setting to unwind after a long day. The modern kitchen features a convenient breakfast bar with seating for three, perfect for casual meals or entertaining guests. Just steps to the TTC, with easy access to the Go train and major routes into downtown T.O., making commuting a breeze. Enjoy peace of mind in a safe, quiet building with 24-hour concierge service. Indulge in the resort-like amenities at the Blue Water Club, featuring an indoor pool, hot tub, steam sauna, fitness rooms, theatre, library, children's playroom, party rooms, guest suites, and more. Outdoor BBQs, electric car charging, and plenty of underground visitor parking and bike storage making life here as convenient as it is luxurious. This is more than a condo; it's a lifestyle. Don't miss your chance to call this exceptional space home!
Inclusions: Fridge, Stove, Built-in Microwave-range hood, All Existing Electrical Light Fixtures, All Window Blinds and Three Bar Stools.
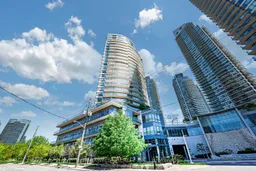 42
42

