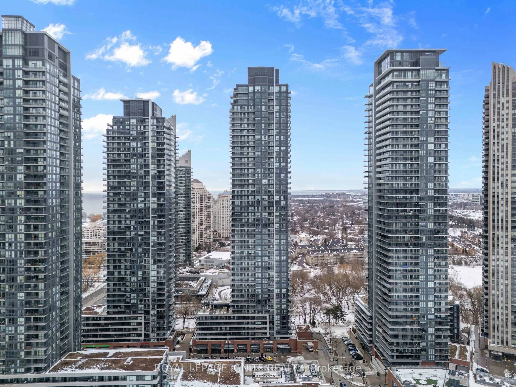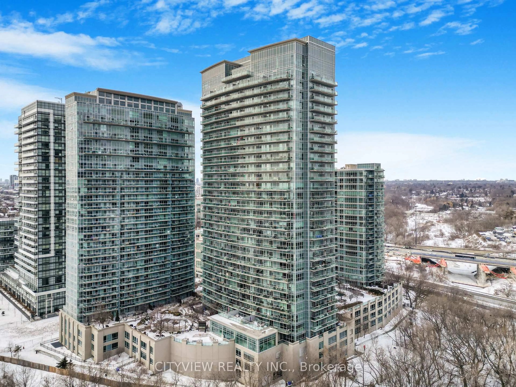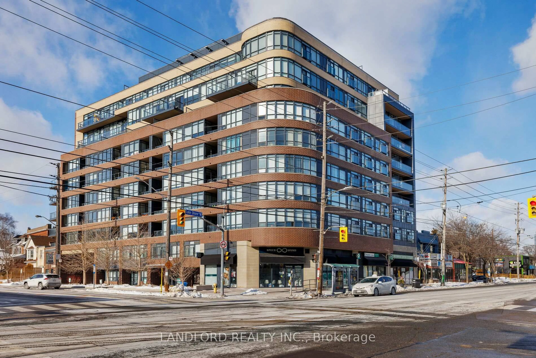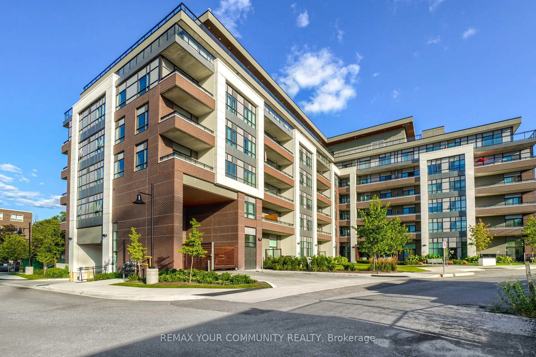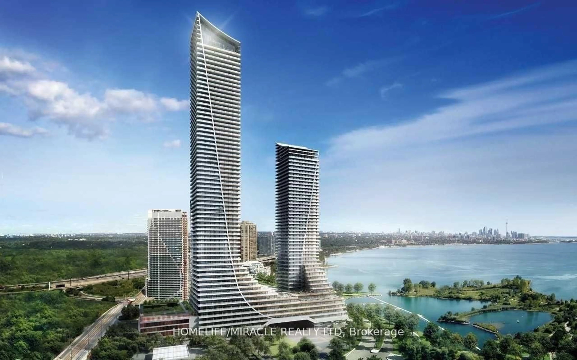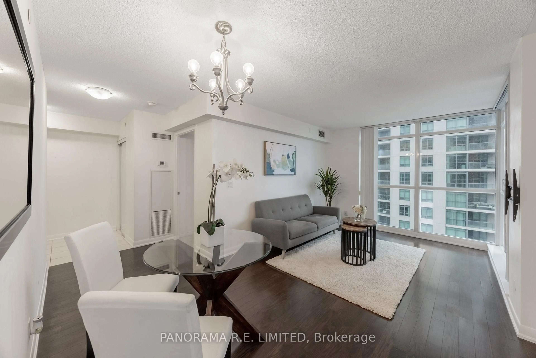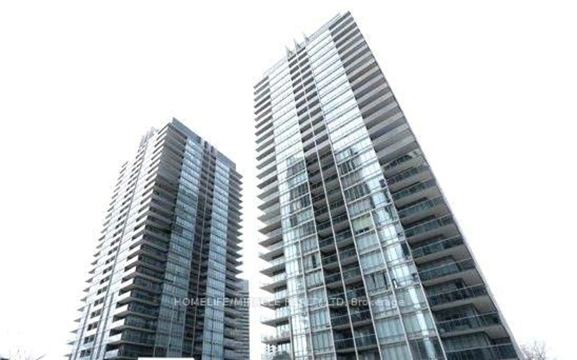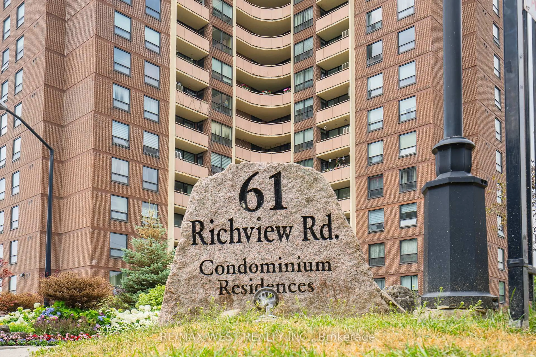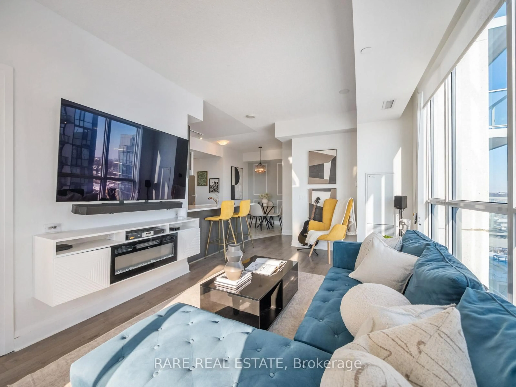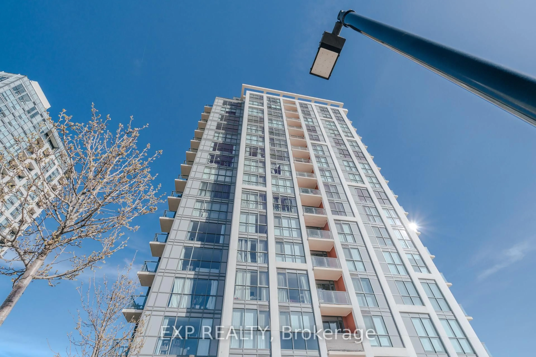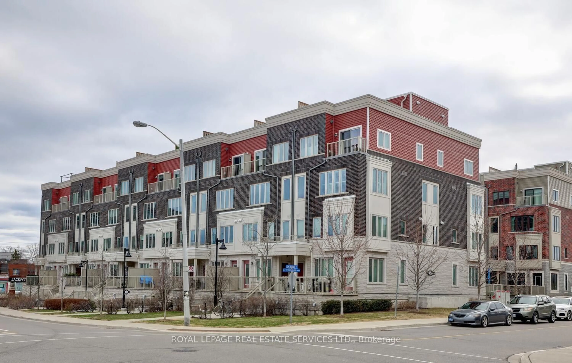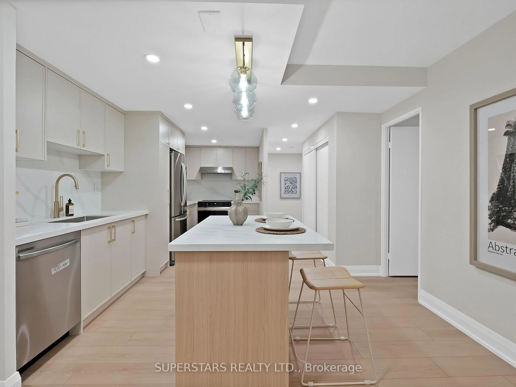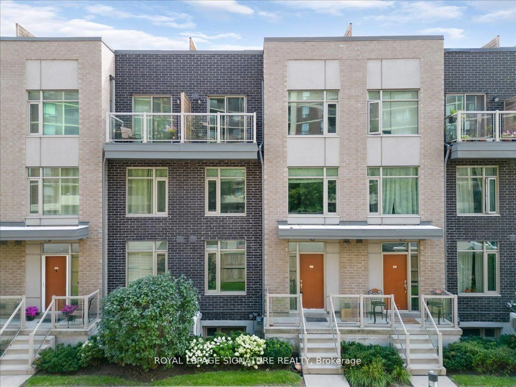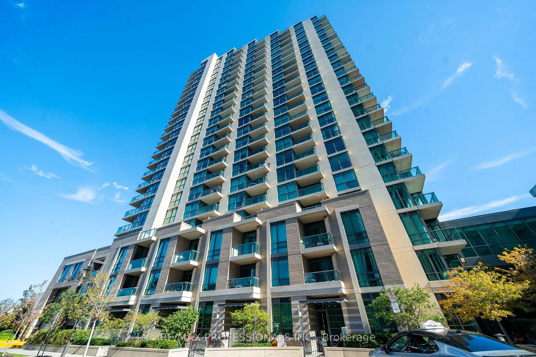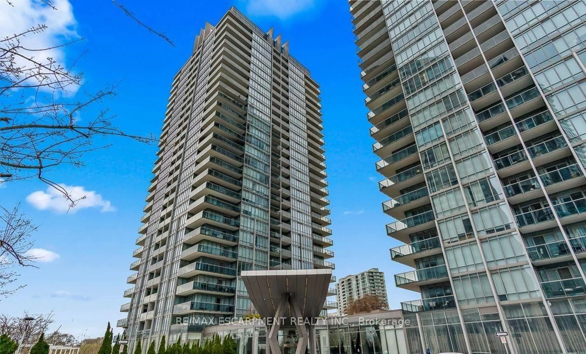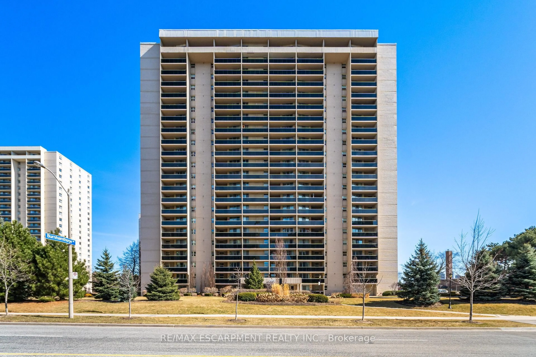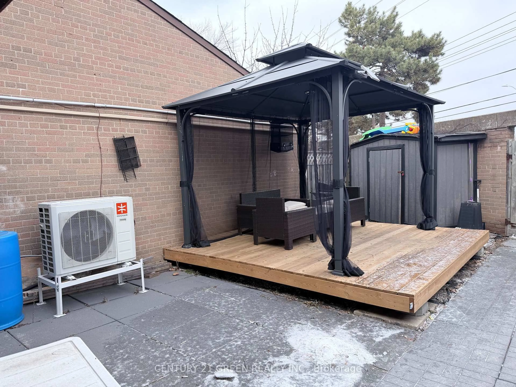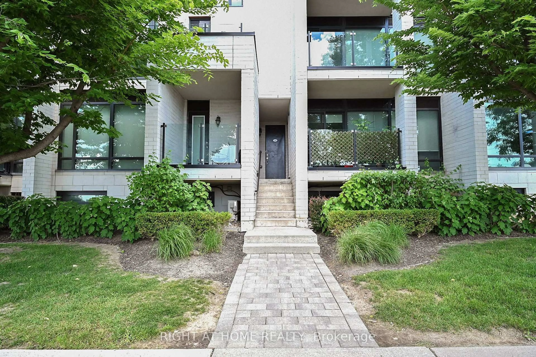Very safe, lower floor, spacious corner suite, 2+1 bedroom, 2 full bathroom, with almost 1,100 sq ft of living space, in the beautiful & Prestigious Fountains of Edenbridge! Very bright, clean, well kept and spacious corner unit with large primary bedroom, 2nd bedroom, living room, kitchen and separate den, which can be used as a separate bedroom, nursery or work at home station! Five star amenities, with fulltime security/concierge desk, an indoor pool, hot tub, sauna, well-equipped gym, party room, media room, and guest suite. Steps to walking trails, Humber River, James Gardens & much more. T.T.C. Transit at your doorstep, one bus to subway and the upcoming Eglinton Crosstown LRT Transit Line. Minutes to Hwy 401/400/Airport, schools, places of worship, food shops, restaurants and much more! Very Reasonable Maintenance Fee Which Includes All Utilities - Heat, Hydro & Water. Parking & Locker Included!
Inclusions: Existing: S/S Fridge, Stove & Range hood fan. Built-in Dishwasher, Stacked front load washer & dryer. Built in closet organizers, window coverings, electrical light fixtures. Keys included: 2 unit door, 1 mailbox, 1 locker room, 1 locker padlock, 2 tear drop fobs & 1 garage door opener.
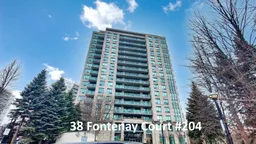 31
31

