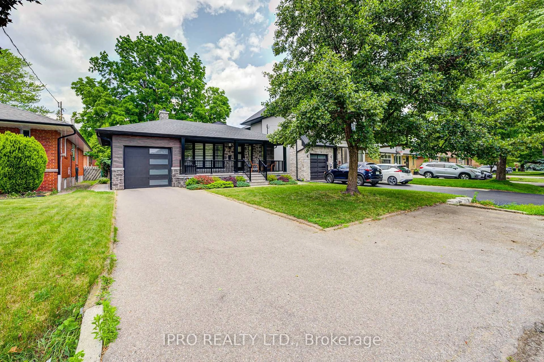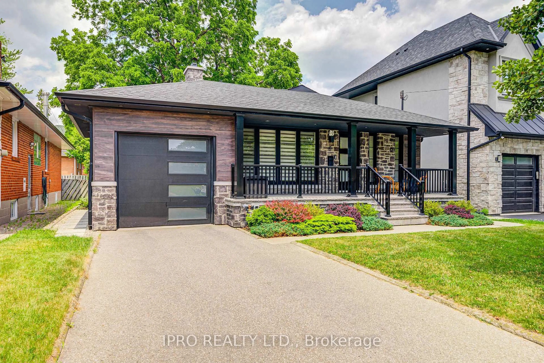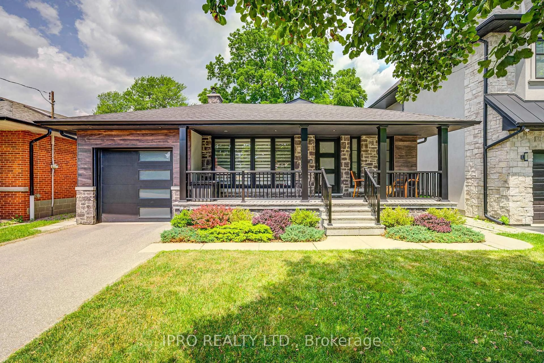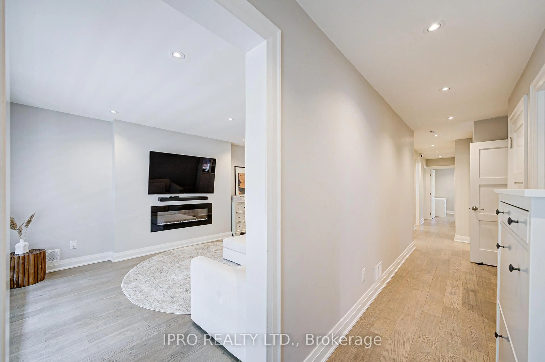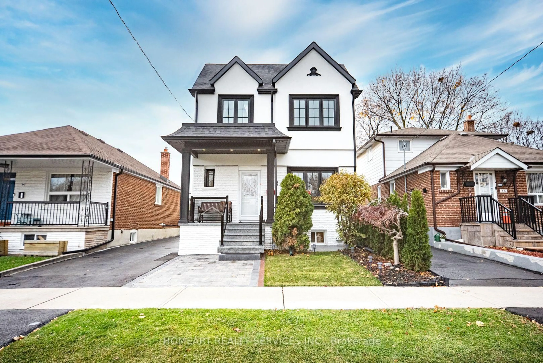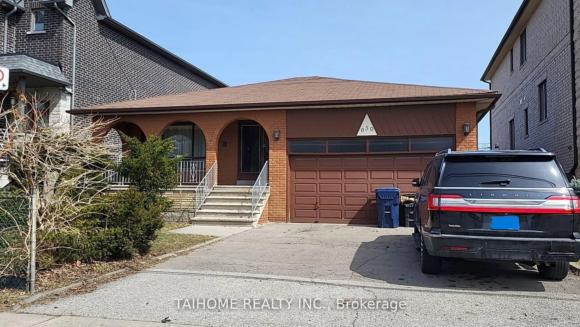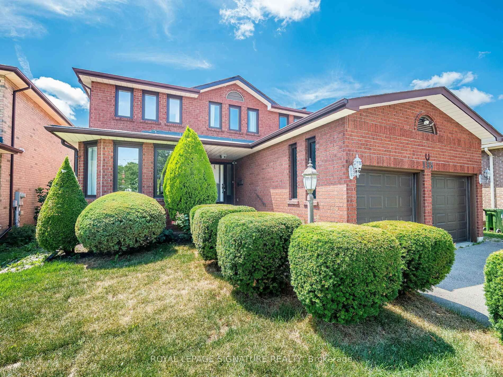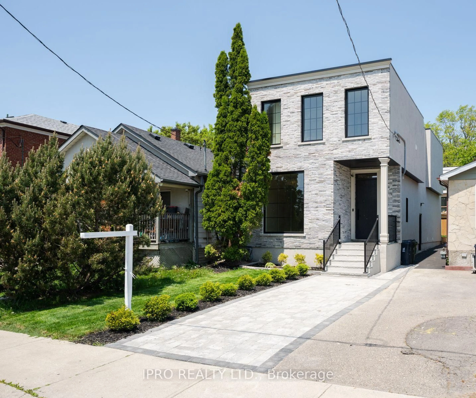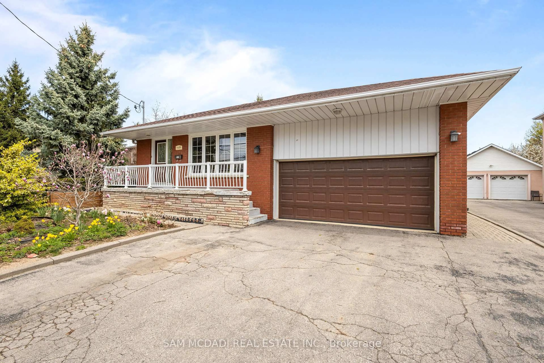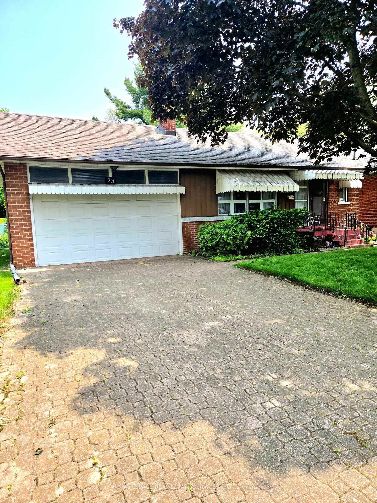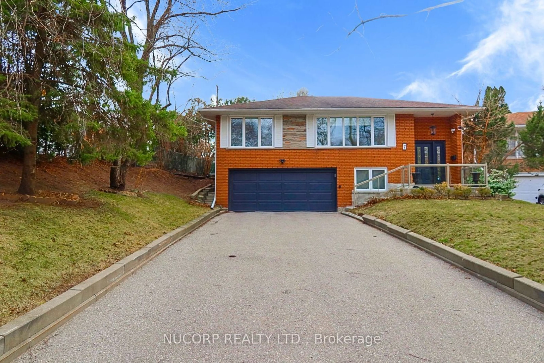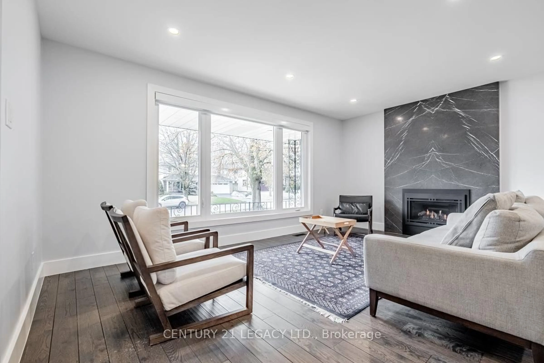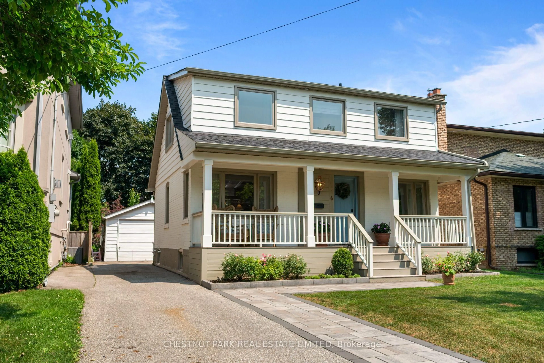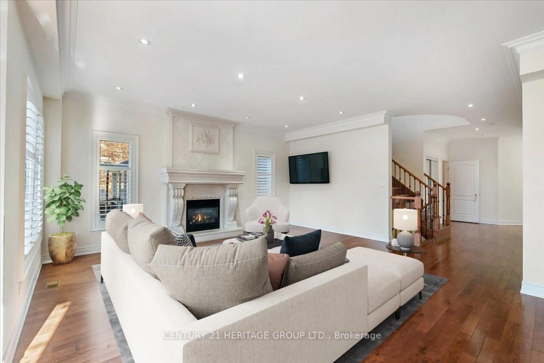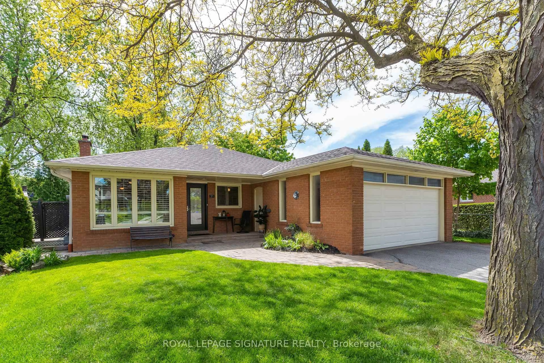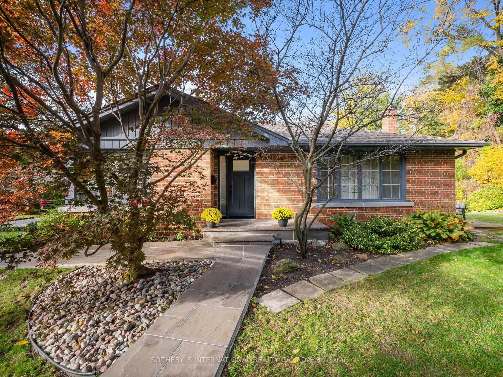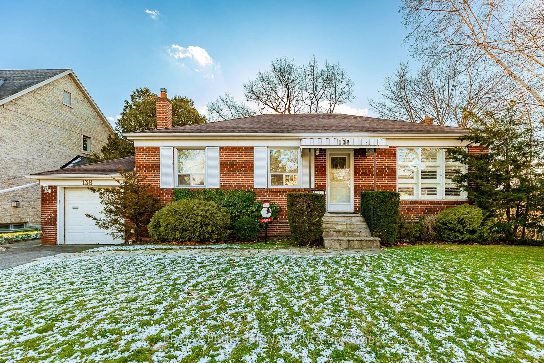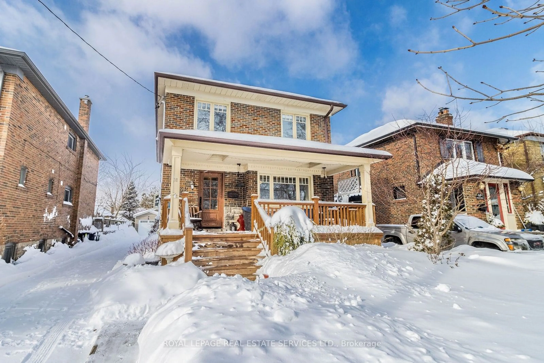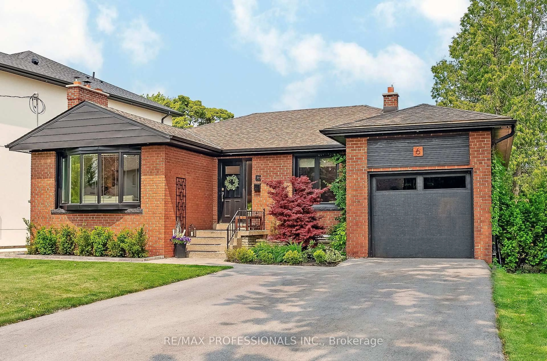6 Cardigan Rd, Toronto, Ontario M8Z 2V9
Contact us about this property
Highlights
Estimated valueThis is the price Wahi expects this property to sell for.
The calculation is powered by our Instant Home Value Estimate, which uses current market and property price trends to estimate your home’s value with a 90% accuracy rate.Not available
Price/Sqft$1,496/sqft
Monthly cost
Open Calculator

Curious about what homes are selling for in this area?
Get a report on comparable homes with helpful insights and trends.
+10
Properties sold*
$1.3M
Median sold price*
*Based on last 30 days
Description
Professionally Designed and Extensively Renovated Detached Bungalow in Norseman Heights!!! Welcome to this beautifully renovated and remodeled bungalow located in the highly desirable Norseman Heights neighbourhood, featuring luxurious upgrades completed between 2019 and 2024. This stunning home offers three (3) plus two (2) bedrooms and two (2) plus one (1) full spa-like bathrooms. The gourmet kitchen boasts a marble backsplash and a central marble island. A separate entrance leads to a beautifully finished basement, complete with a modern kitchen, two bedrooms, and a full bathroom all upgraded with high-end finishes. Other Highlights also include: **A spacious primary bedroom with a walk-in closet and double-sink ensuite**, **A walk-out deck from the kitchen with a gas line for BBQ**, **City-permitted extra parking**, **A brand-new backyard shed and updated landscaping**, **Direct access to the park through the back fence**, **Waterproofed foundation wall (2022)** ,**Finished Garage", **Additional set of laudry rough-in". Located just minutes walk from the Bloor subway line, this home perfectly blends style, comfort, and convenience in one of Etobicoke's most sought-after communities. A must-see property!
Property Details
Interior
Features
Main Floor
Living
5.56 x 3.58hardwood floor / O/Looks Frontyard / Fireplace
Dining
3.76 x 1.52hardwood floor / Combined W/Living
Kitchen
3.76 x 2.9hardwood floor / central vacuum / Marble Counter
Primary
3.61 x 3.96hardwood floor / 4 Pc Ensuite / W/I Closet
Exterior
Features
Parking
Garage spaces 1
Garage type Attached
Other parking spaces 3
Total parking spaces 4
Property History
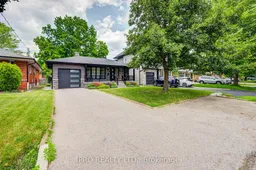 31
31