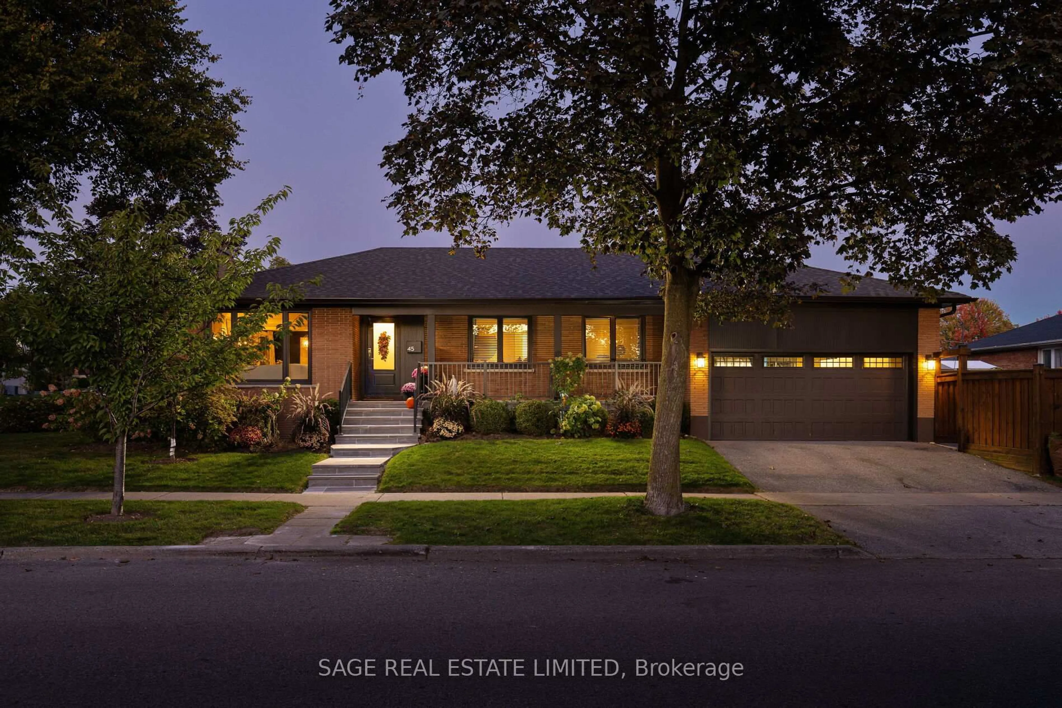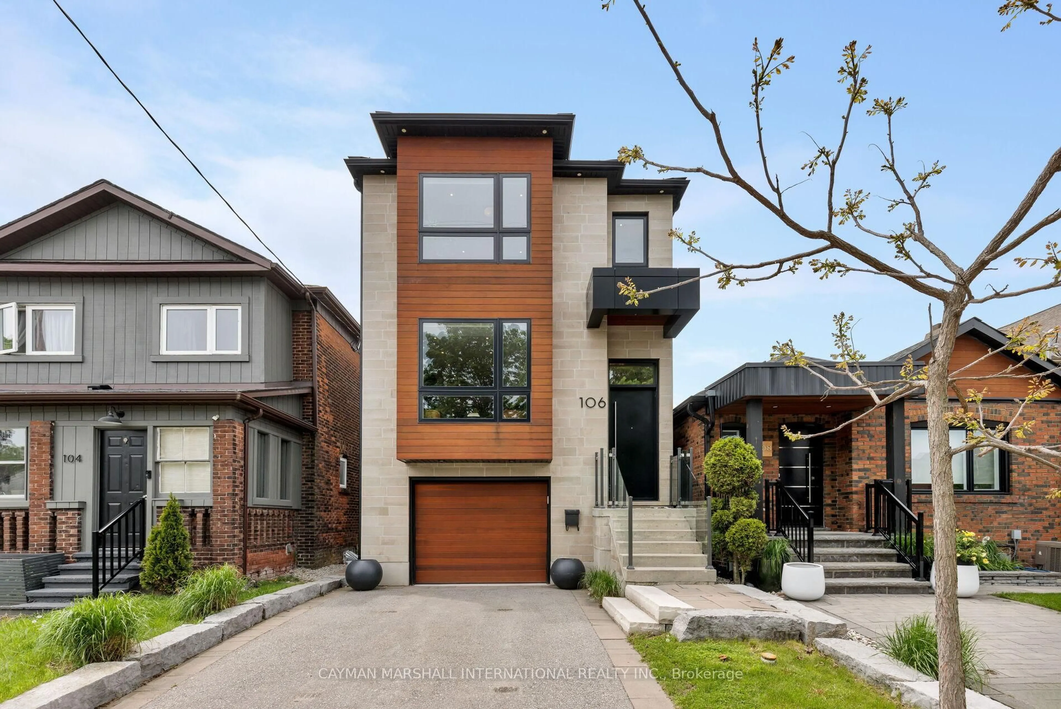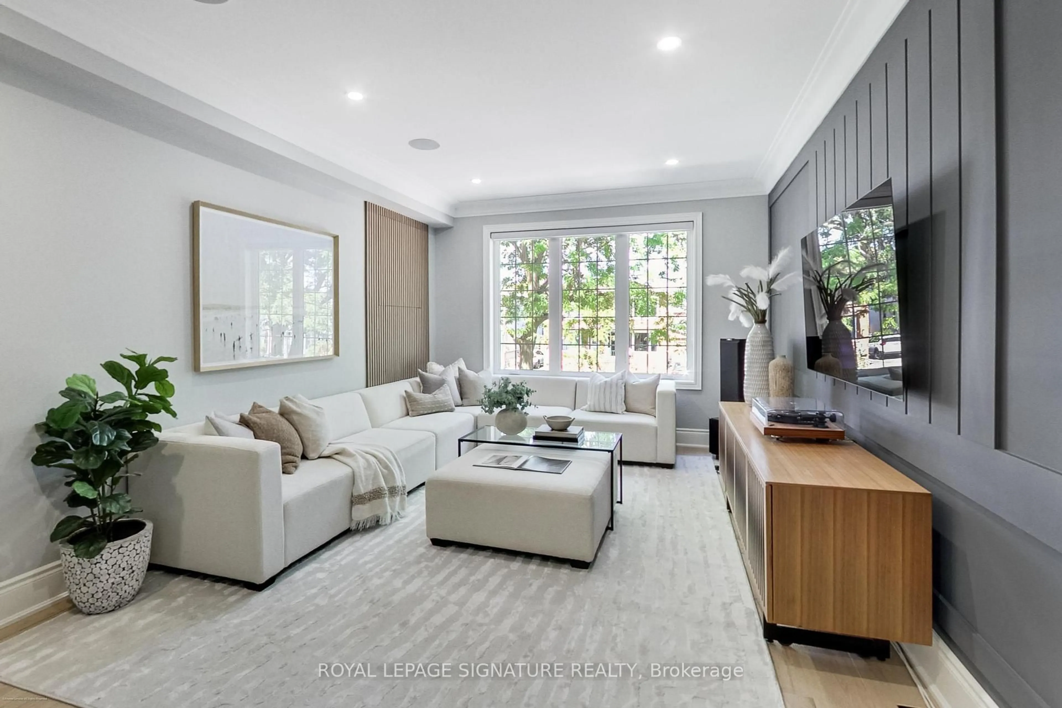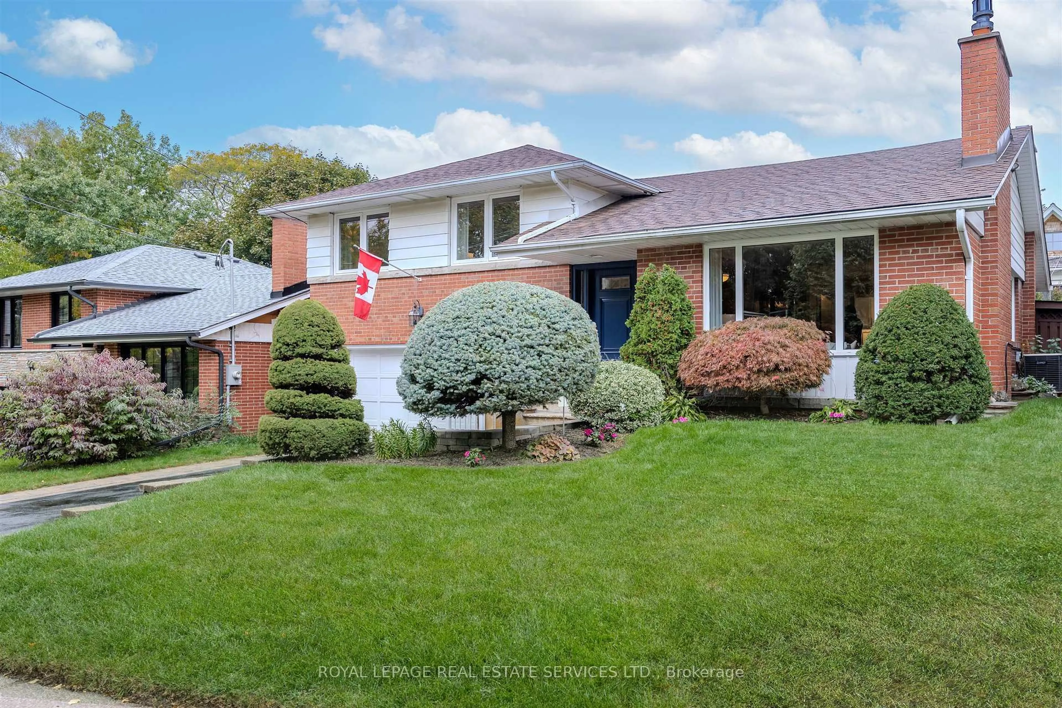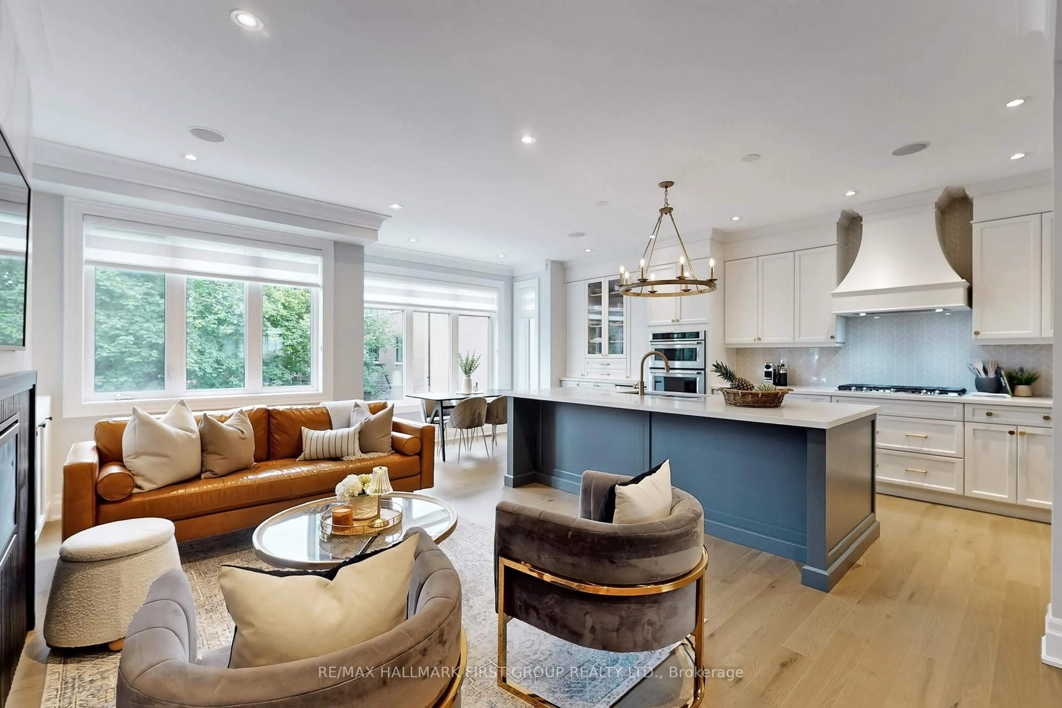Welcome to this totally renovated and meticulously rebuilt detached home on a quiet, tree-lined street in one of Etobicoke's most sought-after neighbourhoods. Thoughtfully renovated from top to bottom, this bright and spacious home offers turnkey living just steps from Bloor St. and Islington subway. The main floor features a modern open-concept layout with white oak floors, powder room, and a contemporary kitchen with quartz countertops, a large island with seating for four, and a sun-filled family room with walkout to a private backyard oasis. Upstairs, the serene primary suite includes a walk-in closet and 4-pc ensuite bath. Two additional bedrooms share a stylish bathroom with double vanity perfect for family living. The fully finished lower level offers a generous recreation room with wet bar, guest bedroom/office, 3-pc bath, laundry room, and ample storage. Set on a nearly 130-foot deep lot with professional landscaping, this home features a private drive and detached garage, plus perennial gardens front and back. Curb appeal, functionality, and location just steps from top-rated schools (Our Lady of Sorrows, Norseman JMS, Bishop Allen, Etobicoke CI), parks, and the shops and transit of Bloor St. A true gem in a family-friendly community.
Inclusions: All appliances including refrigerator, oven, dishwasher, microwave, Tittla wine fridge, LG Washer and Dryer. All light fixtures, all window coverings. Black cabinets in dining room, floating shelves in living room, Black floating shelf in kitchen, Black floating shelf in 2nd bedroom, White floating shelves and bookcase in 3rd bedroom. Electric fireplaces. Security system (monitoring extra).
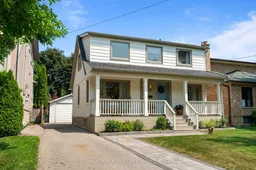 43
43

