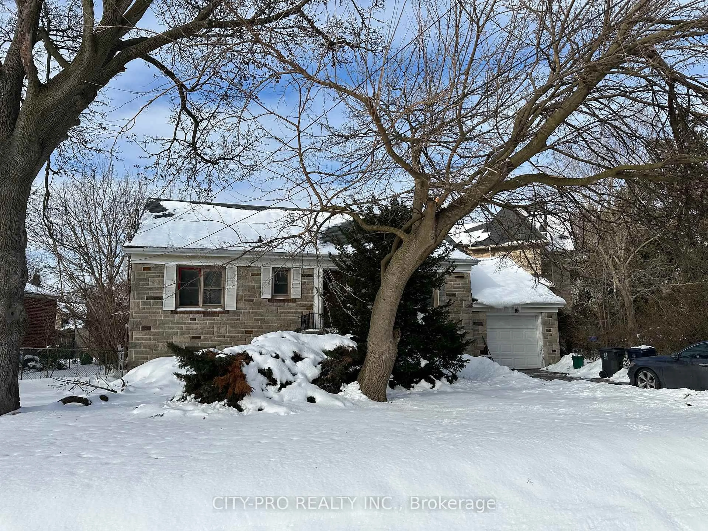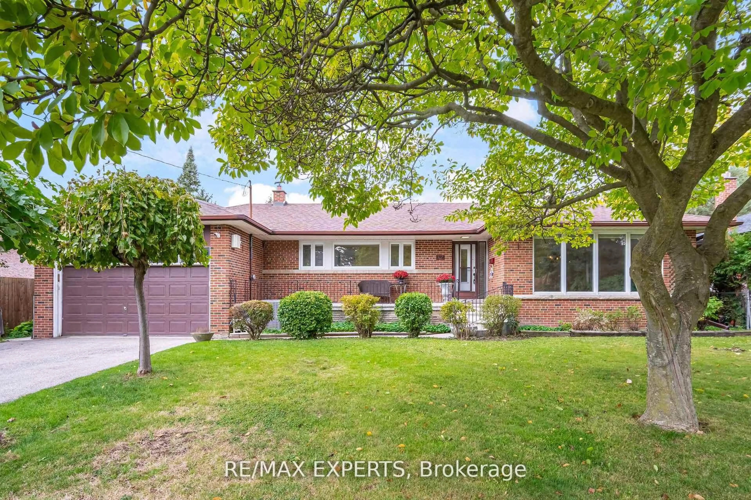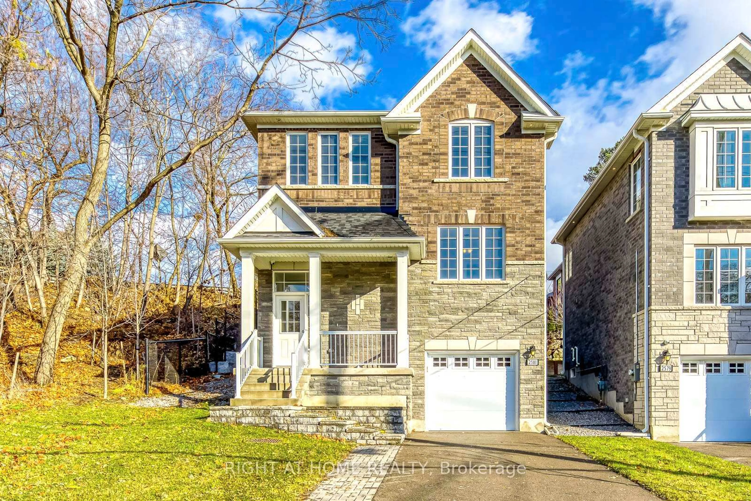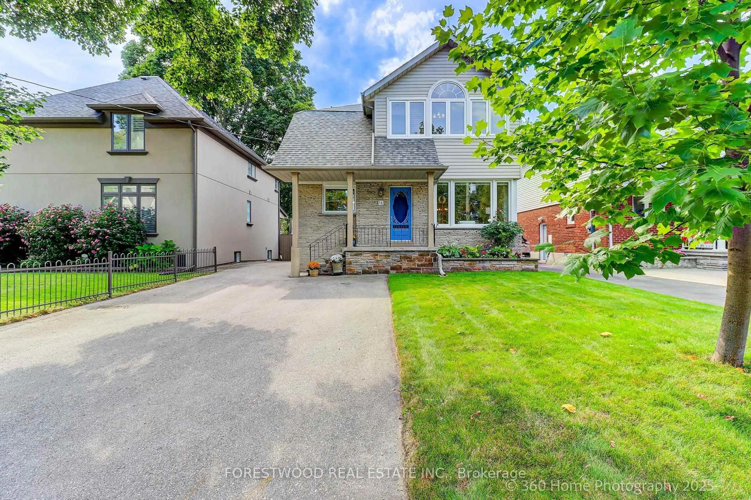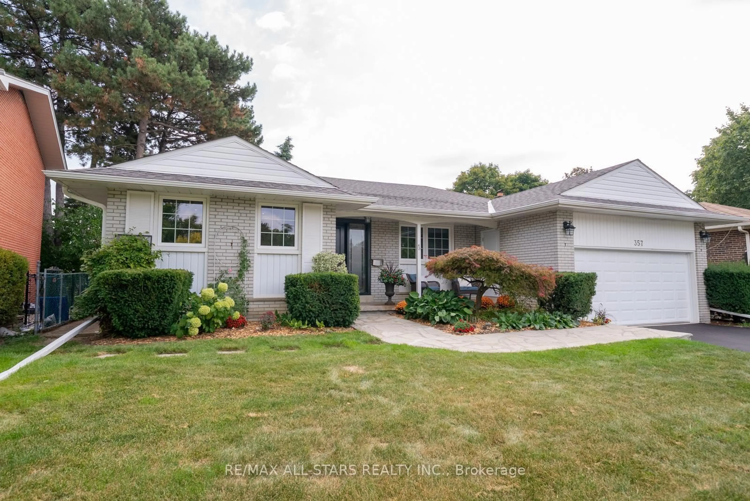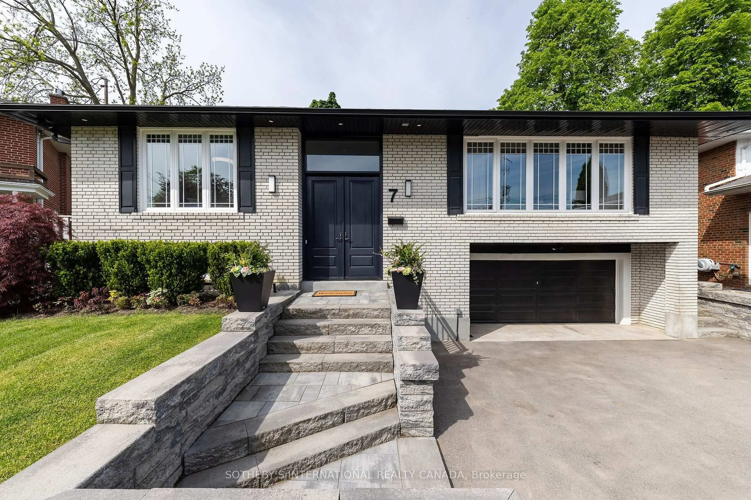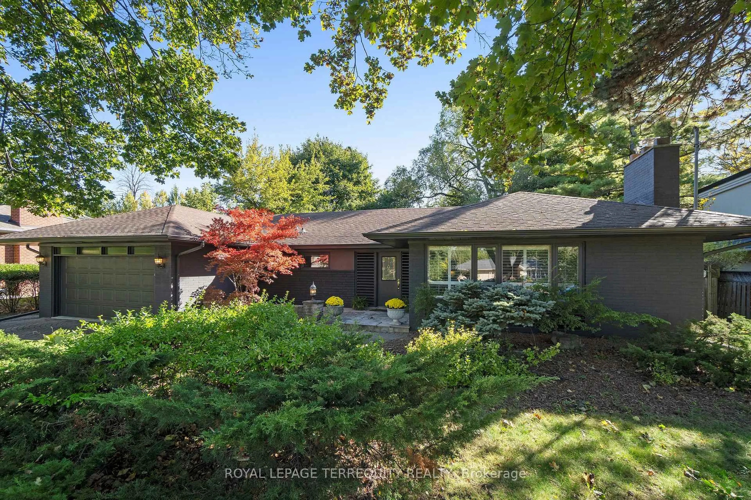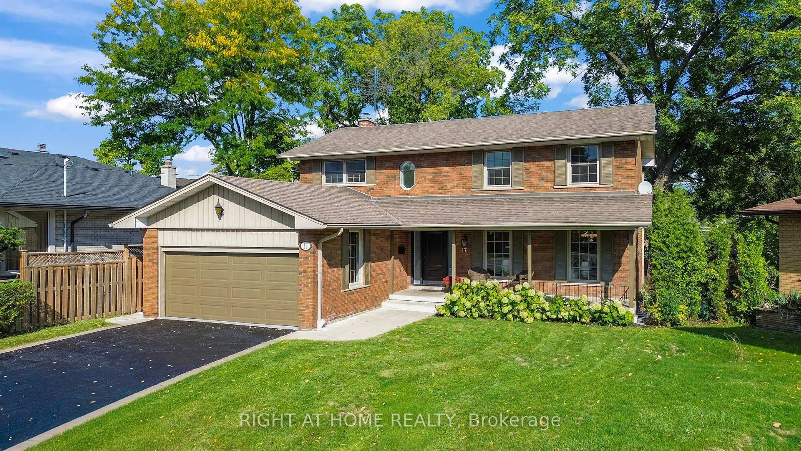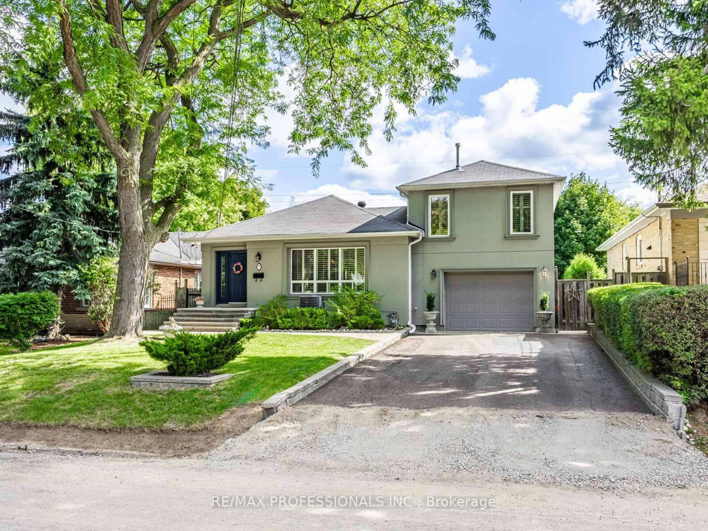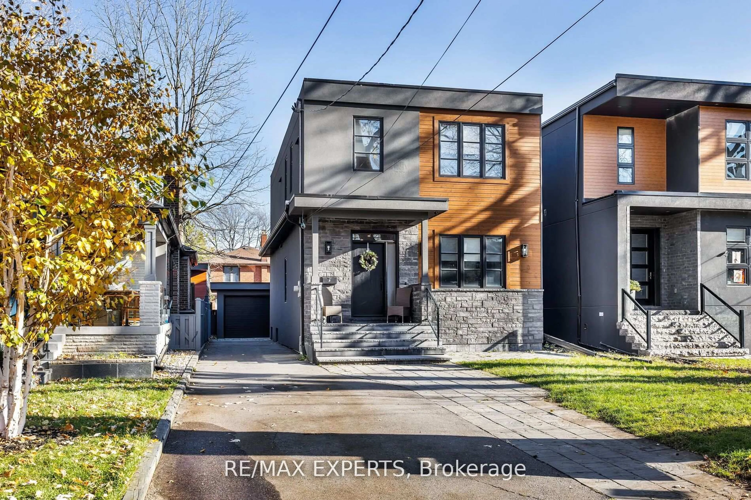Nestled on a mature, tree-lined crescent in the heart of exquisite Sunnylea, this quintessential mid-century sidesplit sits on an exceptional 50 x 100 ft lot, just steps from the majestic walking paths along Mimico Creek and Reid Park.Bright and spacious, the home offers ~1600 sq/ft. of living space above grade plus ~700 s/f lower level. The main floor features hardwood floors, a welcoming foyer, large picture windows, a stone fireplace and built-in china cabinet adding timeless charm. The renovated eat-in kitchen overlooks and walks out to the expansive, fully fenced backyard-complete with a deck and pergola, perfectly positioned for sunshine-filled days and peaceful evenings in a picturesque garden setting. Upstairs are three generous bedrooms with deep double closets and a spacious family bath with linen storage. The ground-level offers a den/4th bedroom overlooking backyard, 3-piece bath, coat closet and direct access to backyard. The lower-level family/recreation room provides comfortable living space with high ceiling, hardwood floors, built-in shelving & wet bar, a gas fireplace and excellent versatility for family life or entertaining, along with a large laundry room, storage room, office, cantina and cedar closet. The garage accommodates 1+ cars plus a coveted workshop. Located in the highly sought-after Sunnylea School District and just a short walk or ride to The Kingsway's shops, restaurants and amenities, Royal York TTC Station, bike paths, The Lakeshore and minutes to downtown Toronto and Mississauga, the Gardiner Expressway, Hwy 427, UP Express, Pearson and Billy Bishop Airports. A rare opportunity to own a move-in ready classic Sunnylea home in an exceptional setting.
Inclusions: Chattels Including: Existing appliances including built-in dishwasher, refrigerator, stove, above-range microwave/exhaust, washer and dryer. Existing electric light fixtures and window blinds. Forced-air gas furnace and equipment, central air conditioner, gas hot water tank, central vacuum and equipment, electric garage door opener with remote/fob, alarm system (not monitored), built-in shelving (where installed), backyard pergola, workbench in garage and all other permanent fixtures now on the property.
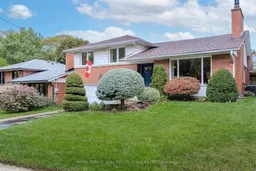 42
42

