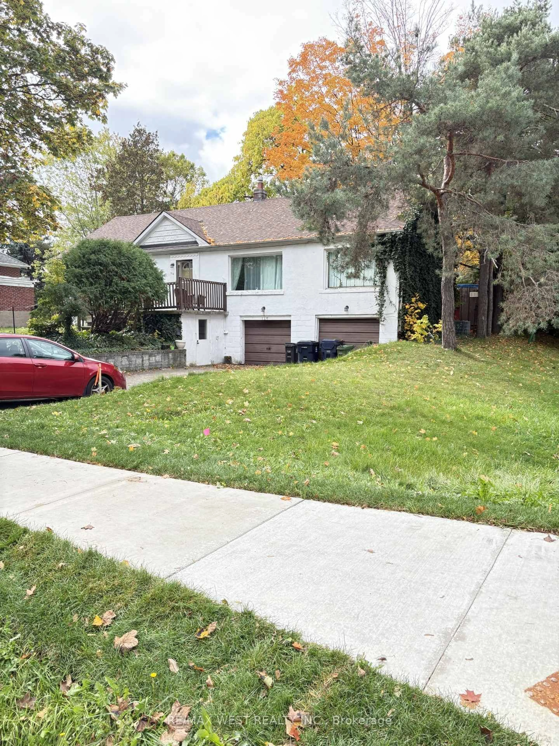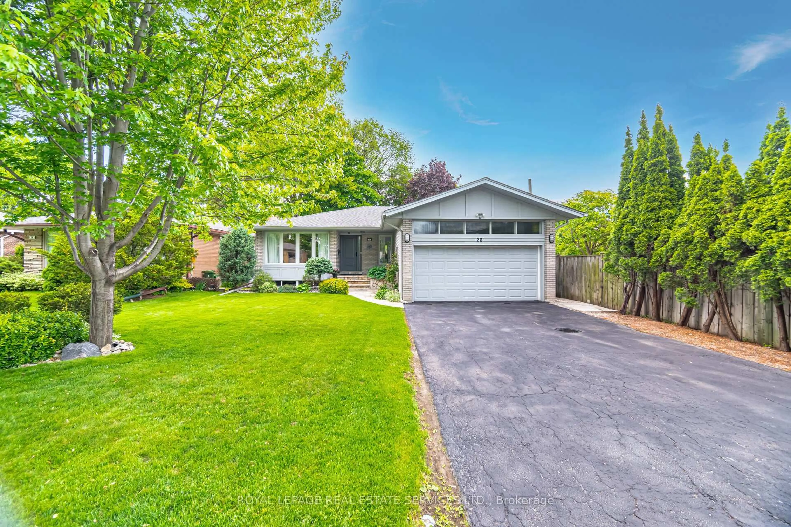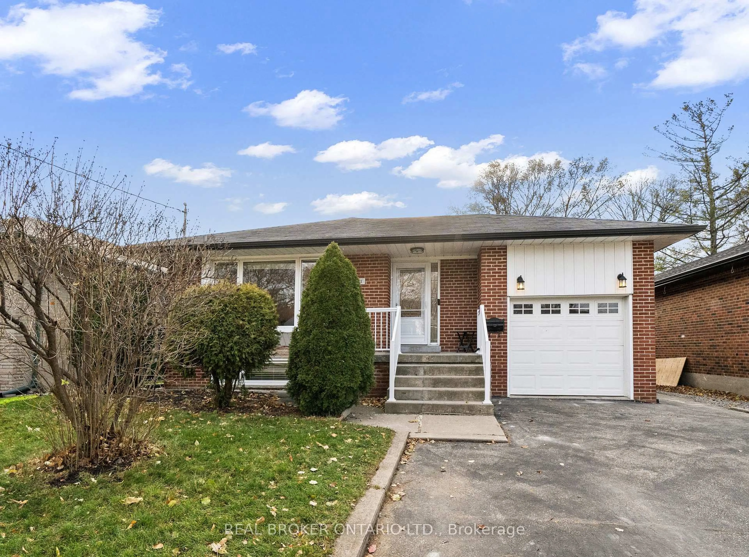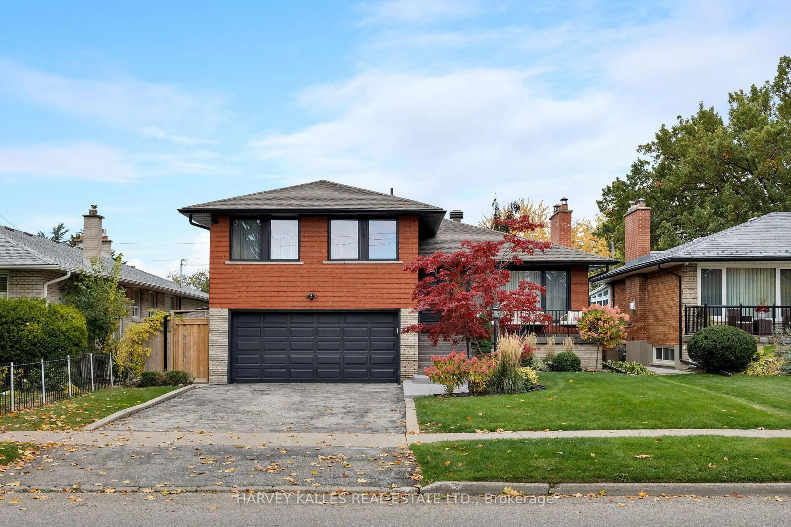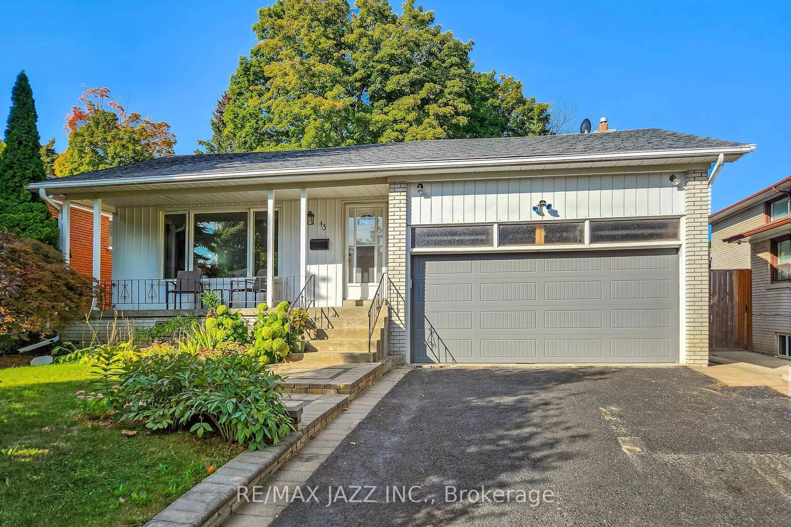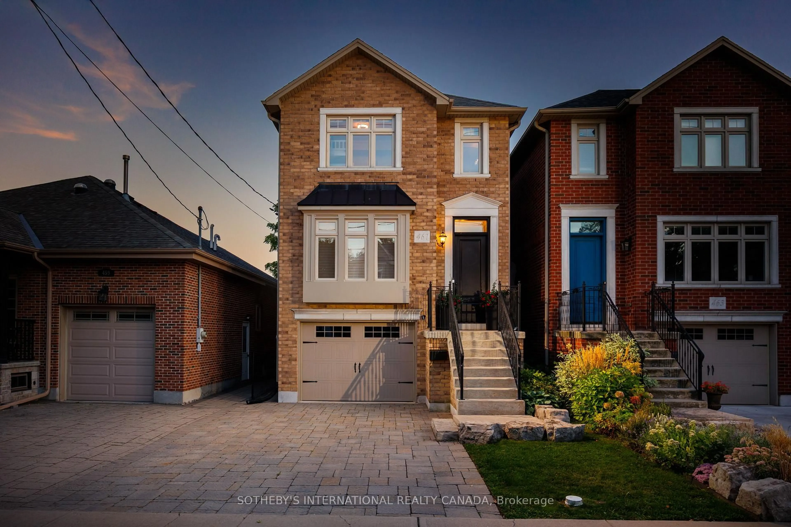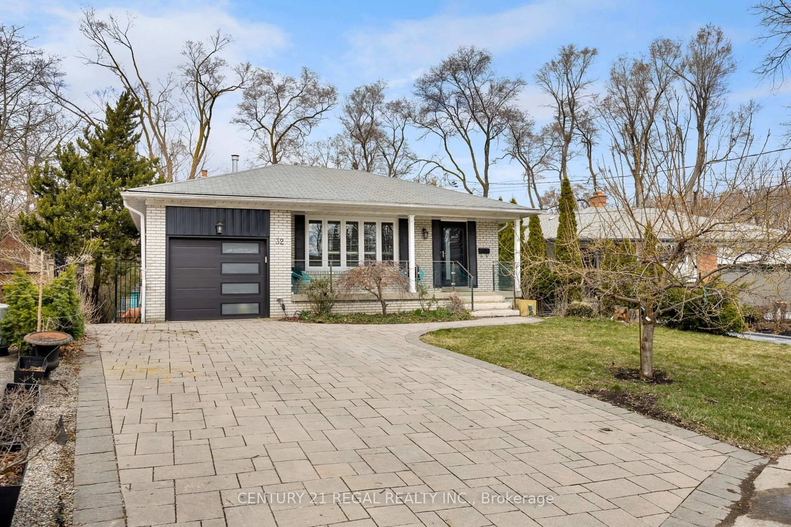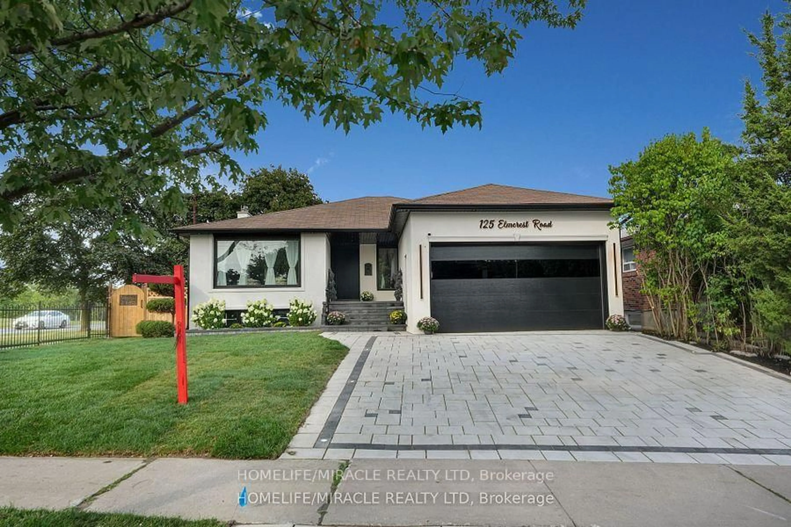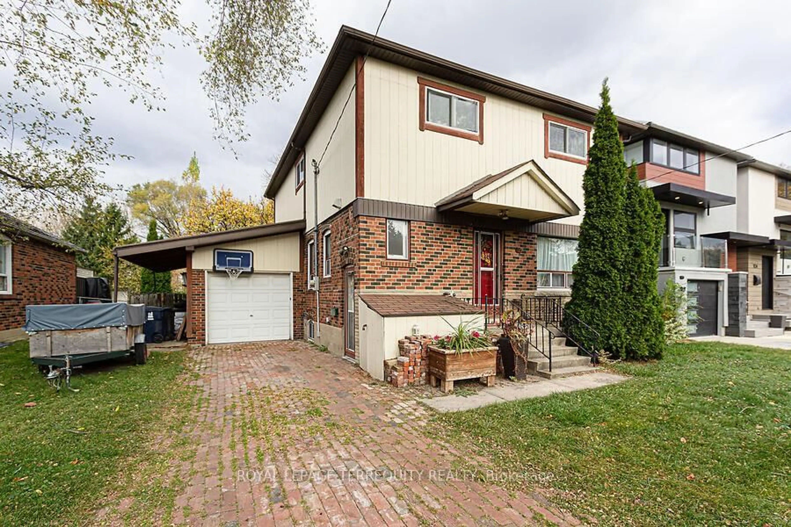Welcome to 6 Greening Crescent, a beautifully renovated solid brick bungalow on a 58.2' x 100' landscaped lot in the heart of Princess-Rosethorn. Nestled on a quiet, tree-lined street, this turnkey home offers thoughtful renovations, flexible living space and excellent value in one of Etobicoke's most desirable neighbourhoods. The main level has been fully updated with refinished hardwood floors, smoothed ceilings, pot lights and new lighting and fresh paint throughout and includes a grand living room with a bay window overlooking the south facing front yard, crown moulding and a restored wood-burning fireplace, a dining room, a stylish kitchen outfitted with quartz counters, a marble herringbone backsplash, farmhouse sink, brass fixtures, stainless steel appliances, a custom hood, a breakfast bar and a convenient walkout to the backyard, 3 well-proportioned bedrooms with ample closet space, an updated 4-piece bath with heated floors and a stacked washer and dryer. The fully finished, completely renovated lower level with a separate entrance is ideal for extended family, a nanny, or rental income and includes a spacious rec room with another wood-burning fireplace and pot lights, a new kitchen with quartz counters, stainless appliances and large island, 2 bedrooms with wall-to-wall closets, a 3rd bedroom/office, a renovated 3-piece bath, a dedicated laundry room & durable luxury vinyl plank flooring throughout. The private backyard is fully fenced and includes a deck, a new patio, custom planter boxes, a gazebo and modern lighting. Resurfaced double driveway & attached garage with new door & opener; parking for 5 cars! Steps to Rosethorn Park with baseball, tennis and playgrounds, Echo Valley Park with trails, top schools including Rosethorn JS, HVJMS, St. Gregory, ECI and KCS, Islington & St. George's golf clubs, Thorncrest and Humbertown Plazas, easy access to HWYs and Kipling Transit Hub! Simply move-in and enjoy!
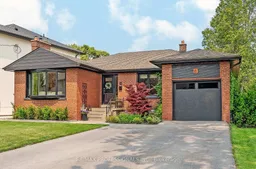 50
50

