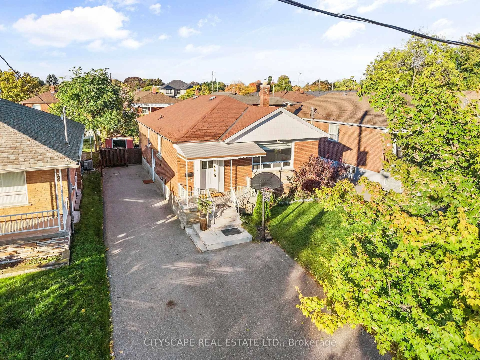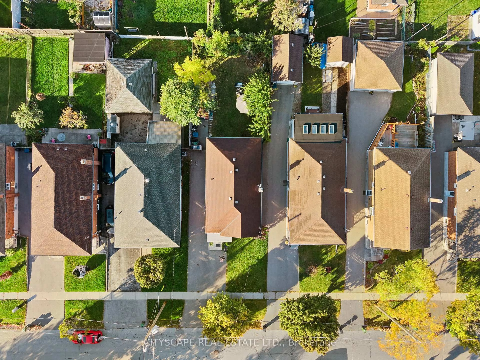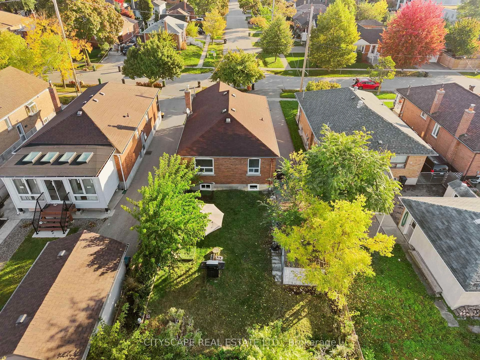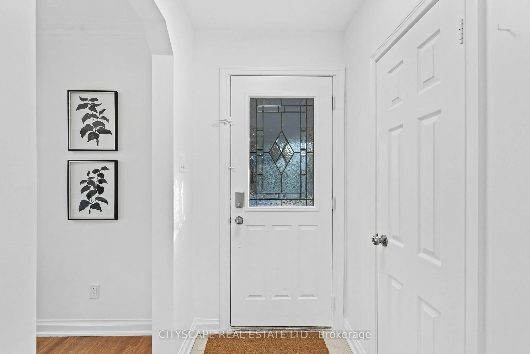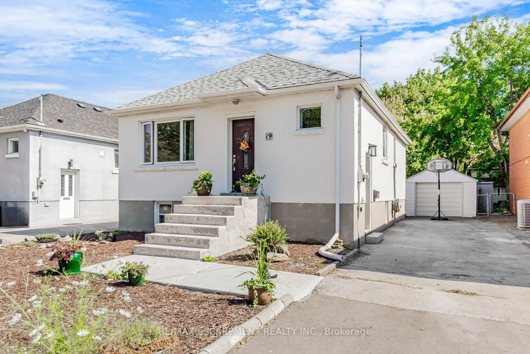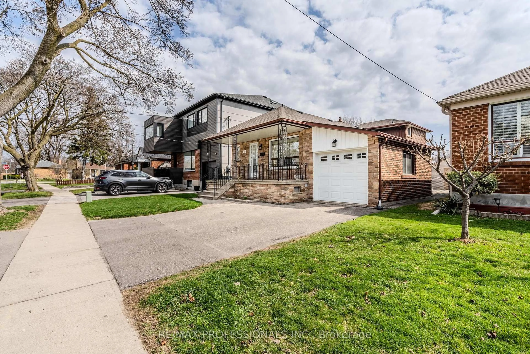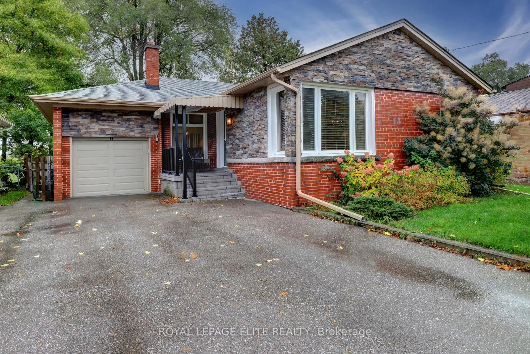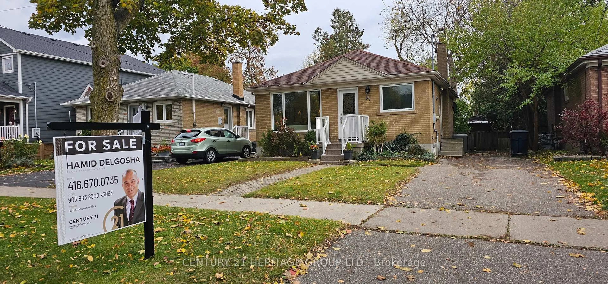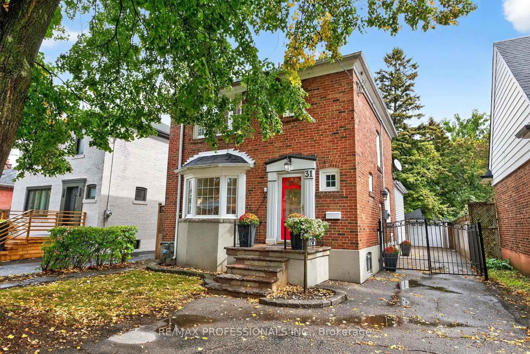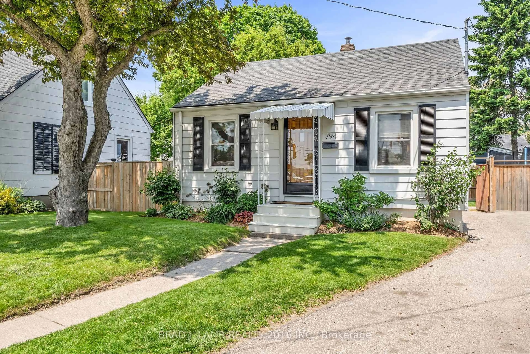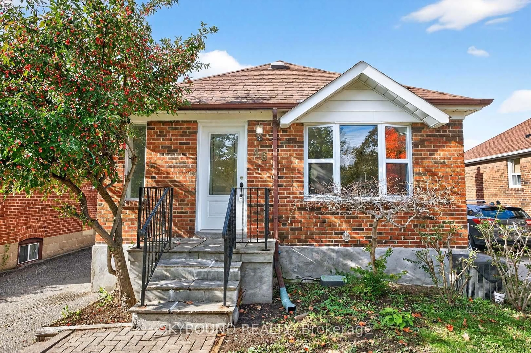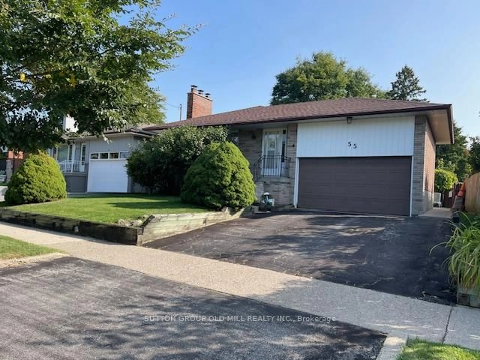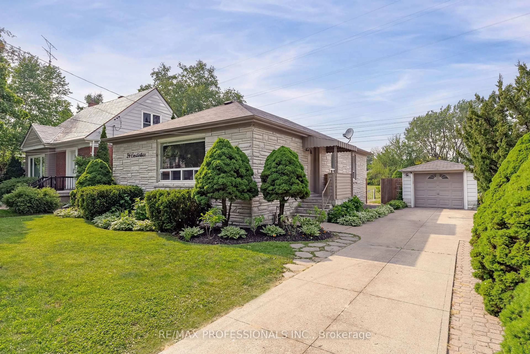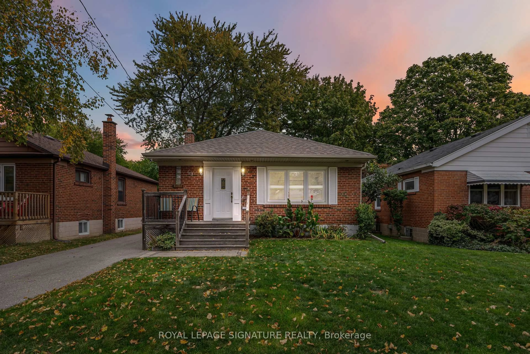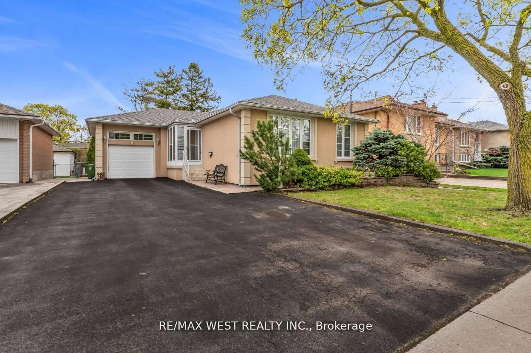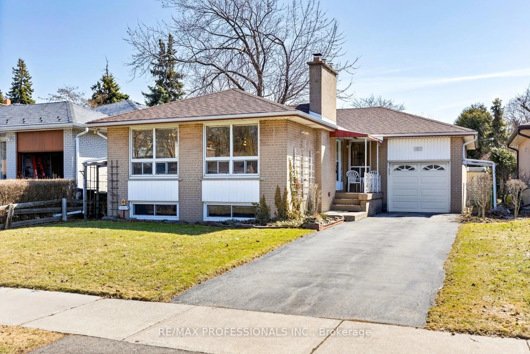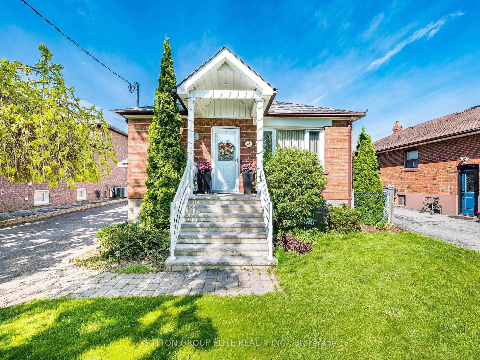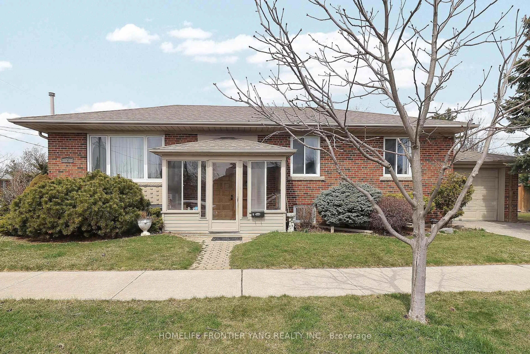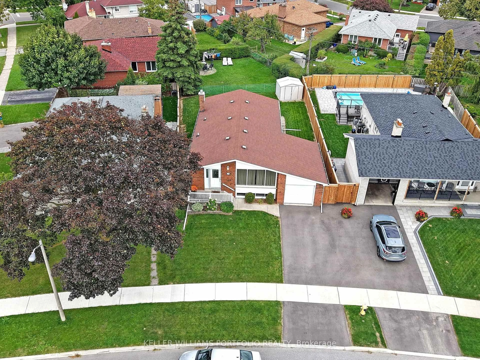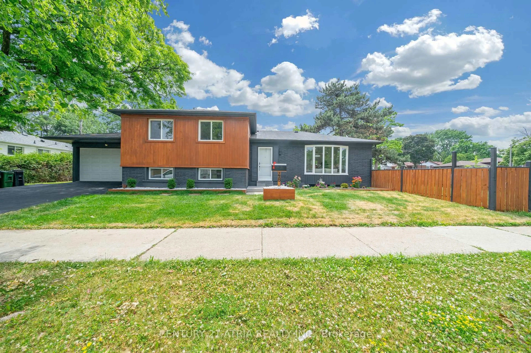53 Warnica Ave, Toronto, Ontario M8Z 1Z6
Contact us about this property
Highlights
Estimated valueThis is the price Wahi expects this property to sell for.
The calculation is powered by our Instant Home Value Estimate, which uses current market and property price trends to estimate your home’s value with a 90% accuracy rate.Not available
Price/Sqft$1,461/sqft
Monthly cost
Open Calculator

Curious about what homes are selling for in this area?
Get a report on comparable homes with helpful insights and trends.
+7
Properties sold*
$1.4M
Median sold price*
*Based on last 30 days
Description
Welcome to 53 Warnica Ave! This charming and spacious 3+3 bedroom bungalow sits on a generous 40 x 125 ft lot in one of Etobicoke's most sought-after, family-friendly neighbourhoods. The main floor features a bright living and dining area with beautiful laminate flooring, a functional kitchen, and three well-sized bedrooms with a 4-piece bathroom. The home features a SEPARATE SIDE ENTRANCE leading to a clean, bright LEGAL BASEMENT with 3 additional bedrooms, a full kitchen, a living & Dining area, and a 3-piece washroom-ideal for rental income, in-law suite, or extended family living. Building permit and floor plan is attached for review. Enjoy abundant natural sunlight throughout the day with the home's east-facing orientation. Conveniently located close to Islington Subway Station, parks, Costco, and major highways (QEW & 427) Located near top-rated schools including Castlebar Junior School, Norseman Junior Middle School, and Etobicoke Collegiate Institute, all known for their excellent academic reputation where your kids will thrive. Catholic and private schools are also neighbourhood. Move-in ready and full of potential-a fantastic opportunity in the desirable Islington City Centre neighbourhood! --EXTRA--- Rental hot water tankless 55$/Mo, Roof (6years),Furnace (humidifier)& Air Conditioning (3Years) as per seller. All the appliances are in working condition (selling as is). Basement can be easily rented for 2200-2500$ monthly, with easy access to islington station.
Property Details
Interior
Features
Main Floor
Primary
4.1 x 3.1Laminate / His/Hers Closets / Window
3rd Br
3.0 x 2.7Laminate / Closet / Window
2nd Br
3.33 x 3.06Laminate / Closet / Window
Kitchen
4.3 x 3.0Eat-In Kitchen / Ceramic Floor
Exterior
Features
Parking
Garage spaces -
Garage type -
Total parking spaces 3
Property History
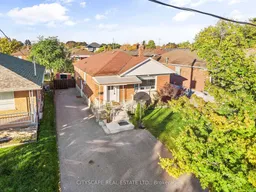 50
50