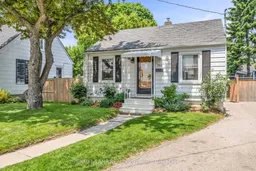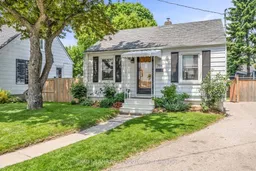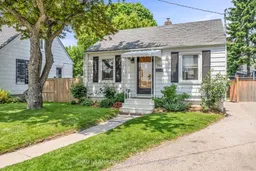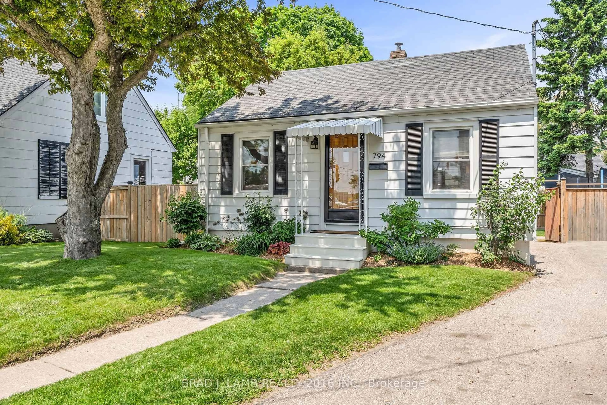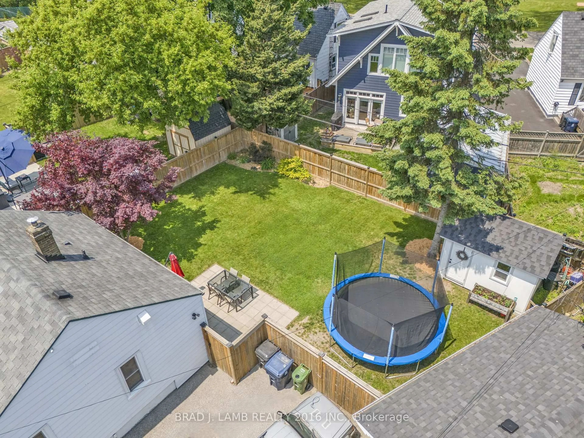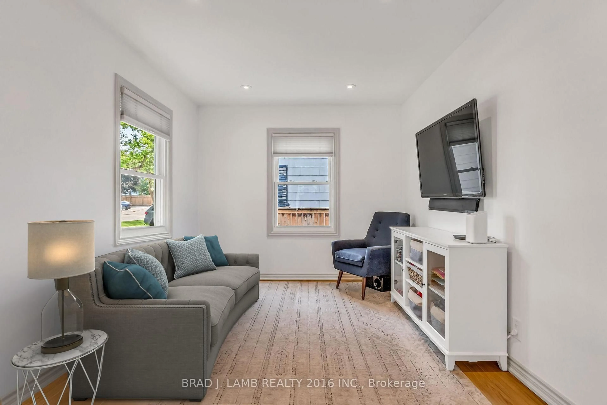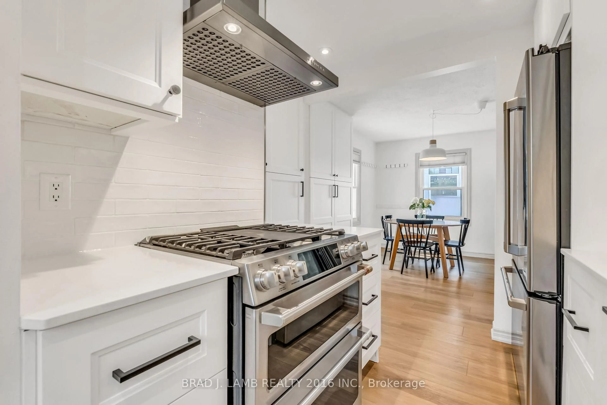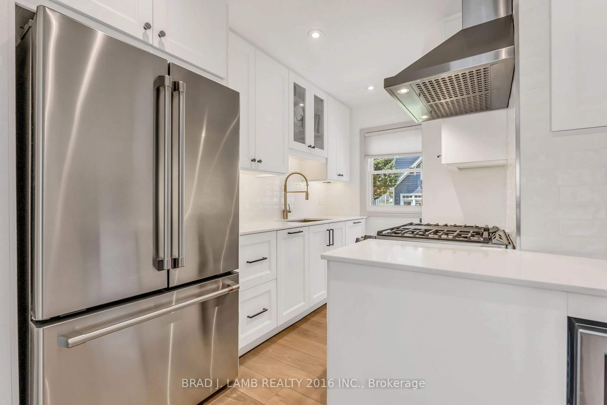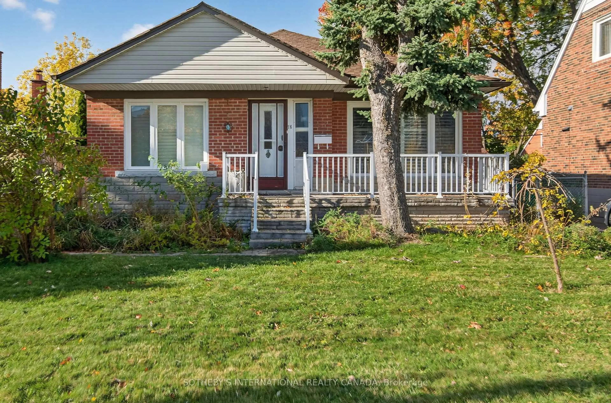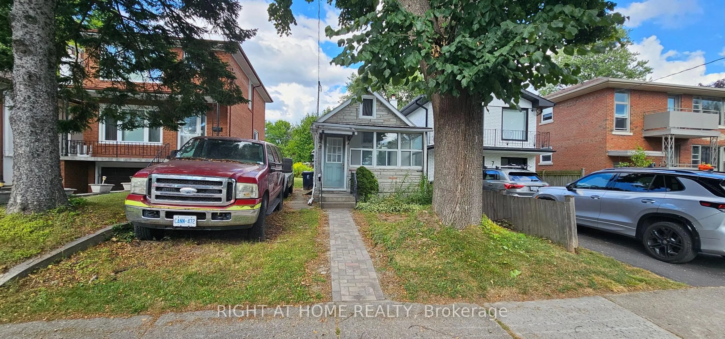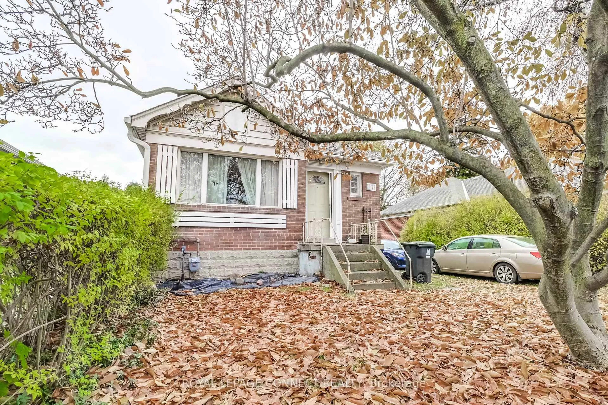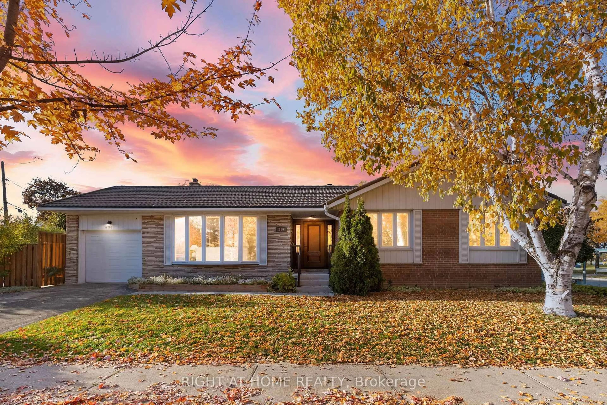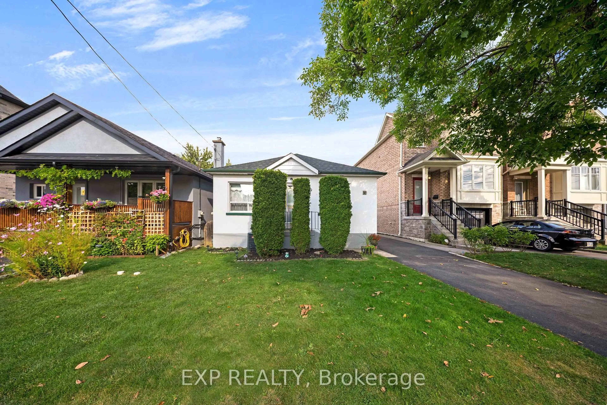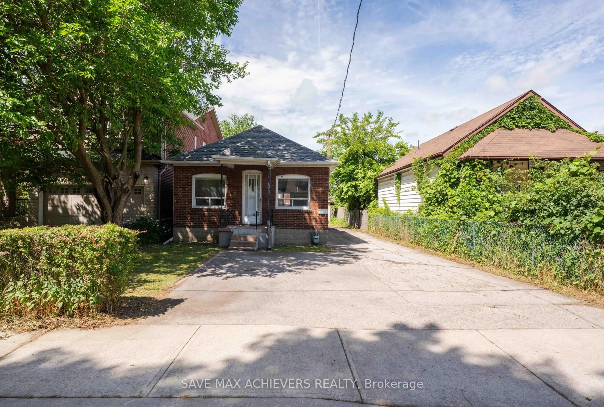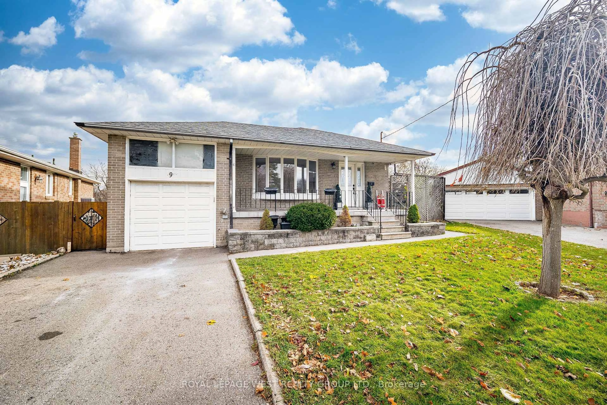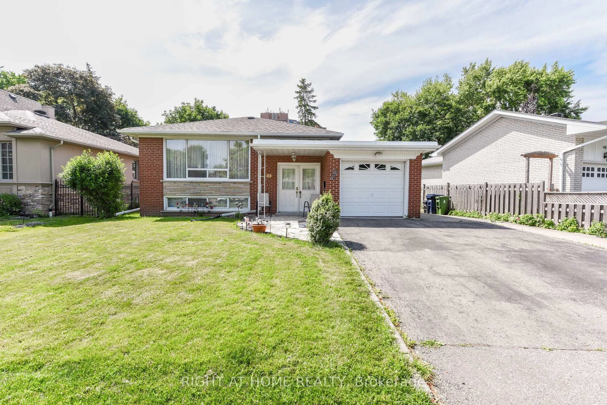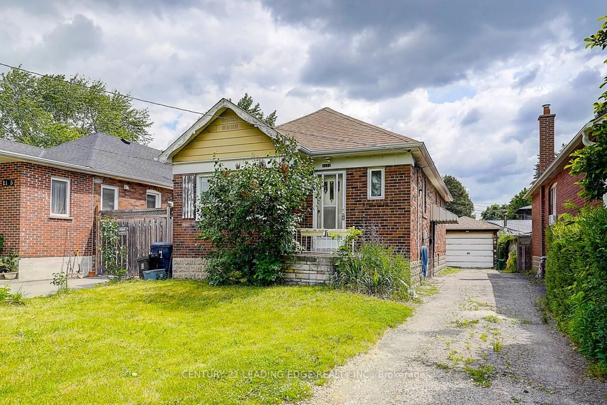794 The Queensway, Toronto, Ontario M8Z 1N5
Contact us about this property
Highlights
Estimated valueThis is the price Wahi expects this property to sell for.
The calculation is powered by our Instant Home Value Estimate, which uses current market and property price trends to estimate your home’s value with a 90% accuracy rate.Not available
Price/Sqft$749/sqft
Monthly cost
Open Calculator
Description
Future-forward location surrounded by rapid redevelopment - unlock value today and tomorrow. This charming, lovingly maintained home has been held in the same family for generations and is now ready for its next chapter. Nestled in a crescent-style loop for added privacy and easy parking, in the heart of a dynamic growth corridor where everything else is going vertical. A rare freehold opportunity on a street that's quickly transforming. Skip the condo fees and hold your own land in a vibrant, transit-connected community. Move-in ready with a pre-listing inspection showing true pride of ownership. The spacious backyard offers room to relax, expand, or bring your vision to life. Zoned Commercial Residential (CR), this property offers added flexibility for future use, income potential, or redevelopment. Whether you're starting out or investing in what's next, this is a home today and a smart play for tomorrow.
Property Details
Interior
Features
Main Floor
Dining
3.66 x 3.51Combined W/Living / Open Concept / South View
Kitchen
3.66 x 2.13Modern Kitchen / Stainless Steel Appl / O/Looks Backyard
Primary
3.43 x 2.44Double Closet / O/Looks Backyard
2nd Br
3.05 x 3.35Tile Floor
Exterior
Features
Parking
Garage spaces -
Garage type -
Total parking spaces 2
Property History
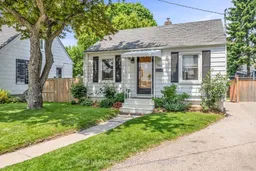 20
20