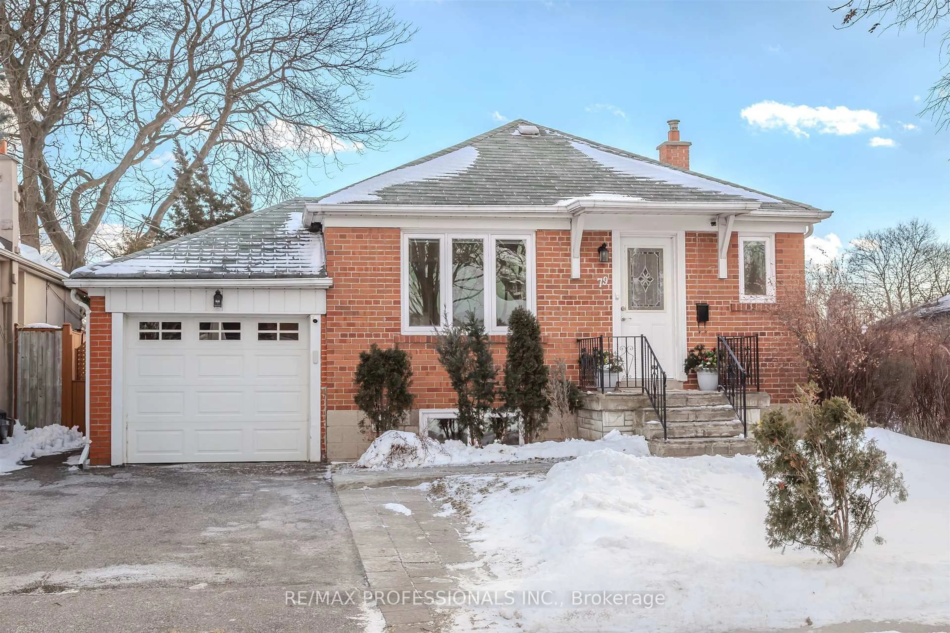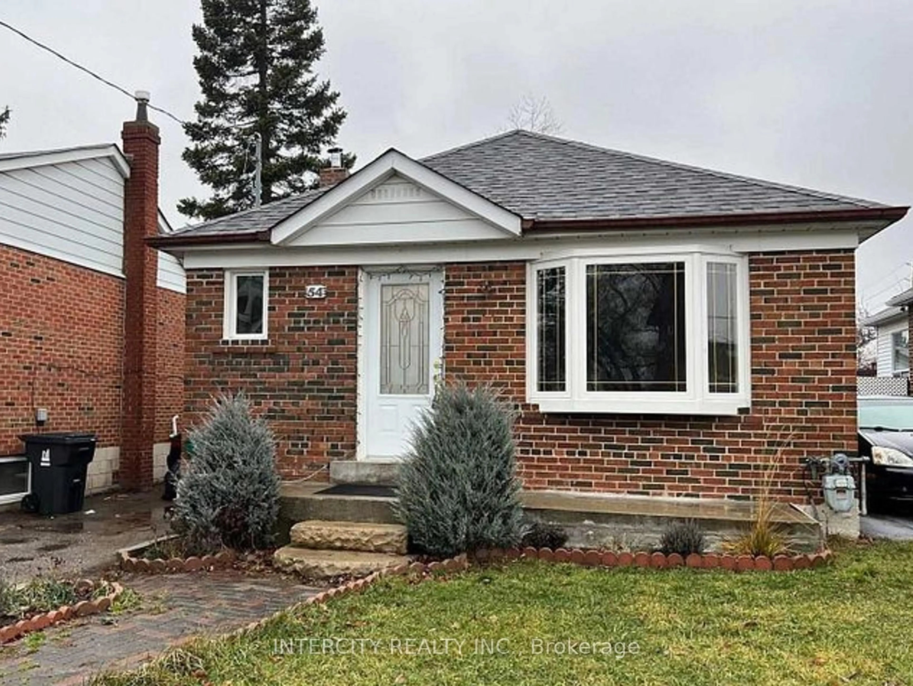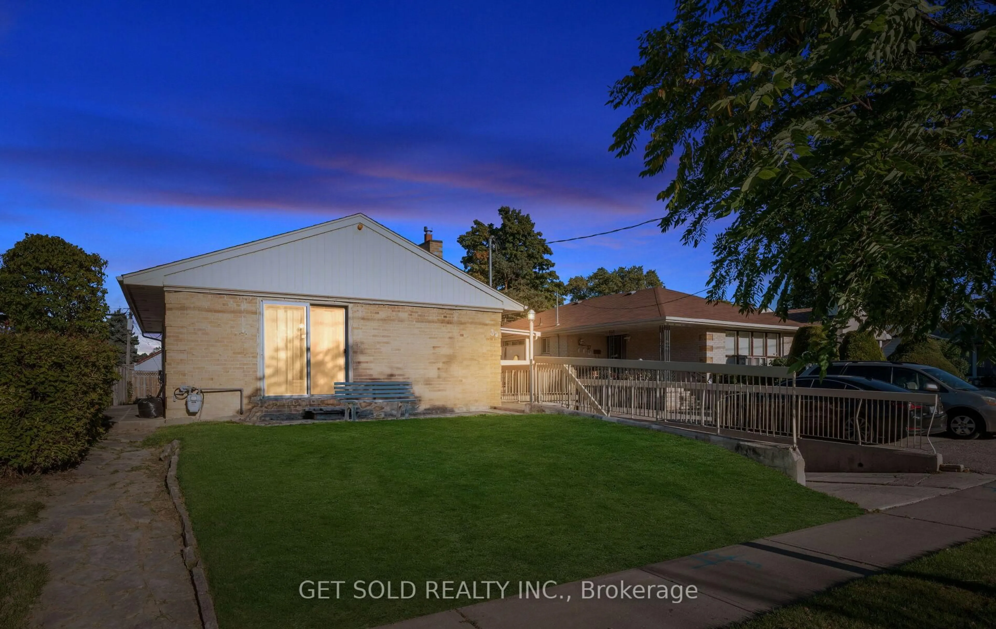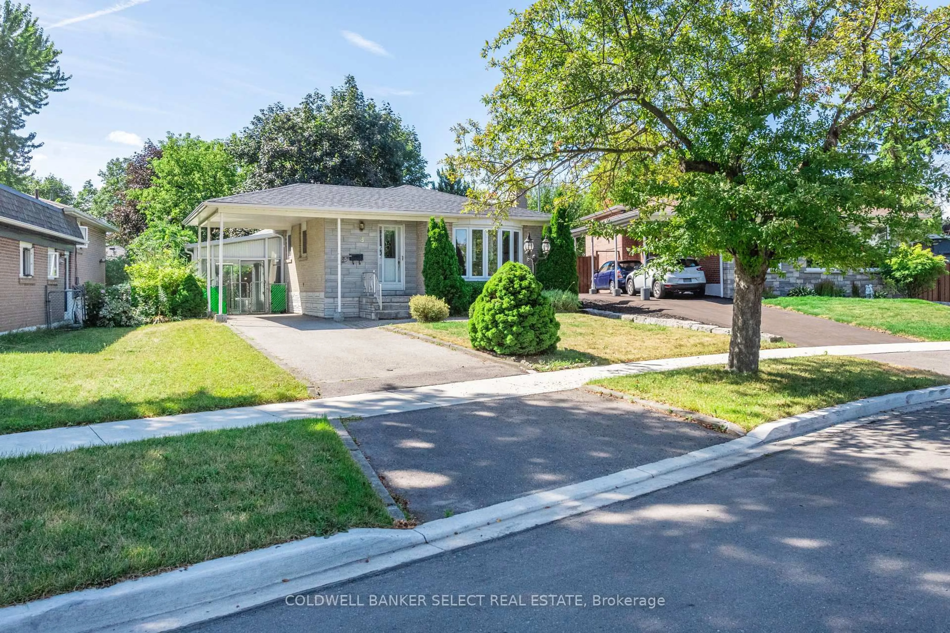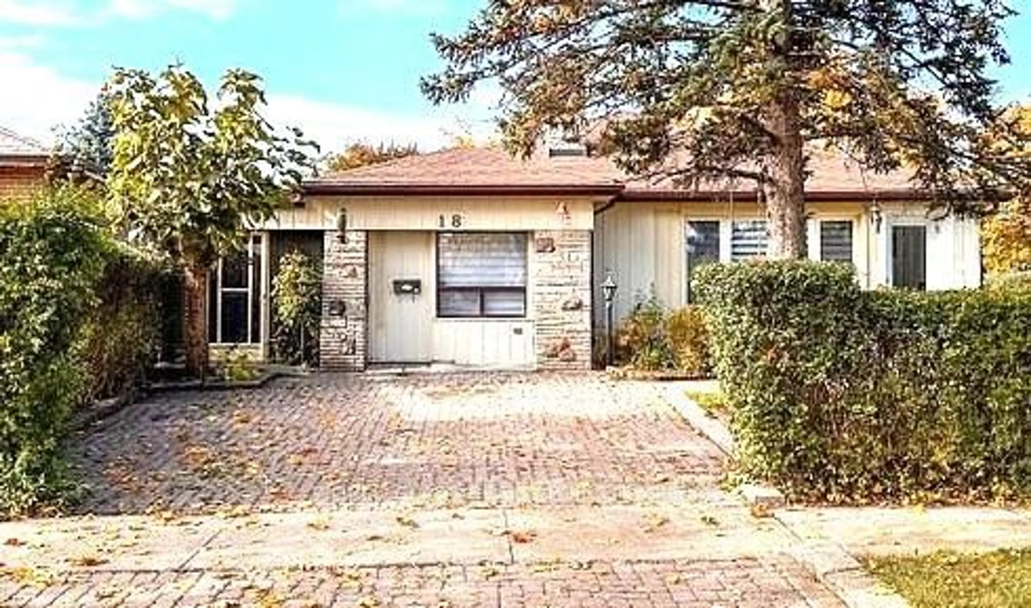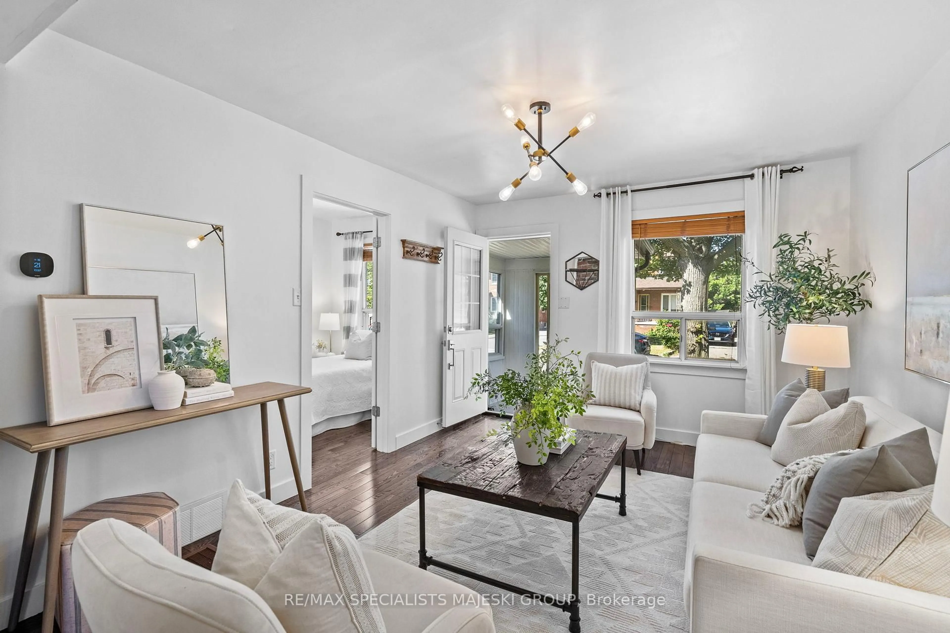Charming Detached Bungalow Perfect for First-Time Buyers, Downsizers or Investors! Unbeatable location just steps from the picturesque shores of Lake Ontario and Marie Curtis Park and Beach, the Waterfront Trail and Etobicoke Creek. Enjoy leisurely walks, bike rides or just relax in nature at the lakeside - its all just outside your door. Spacious and bright open-concept layout with lots of windows, natural light and hardwood floors. Kitchen with large eat-in island and granite countertops. Bright sunroom/porch. Large backyard with lots of space for entertaining, leisure and gardening. Private driveway with parking for multiple vehicles. Steps to TTC and Long branch GO Station be downtown in minutes. Short walk to grocery stores, shops, restaurants, amenities. Quick drive to Downtown Toronto or Pearson Airport. Easy accessto major routes and highways.This home is a fantastic entry into the Toronto real estate market and a smart choice for those looking to simplify. Whether you're a young professional, retiree or someone looking fora lakefront lifestyle, this is your chance. Dont miss out affordable living in a desirable area like this doesnt come often! Investors, this is a great opportunity to invest in a prime location with amazing potential
Inclusions: Fridge, Stove, Washer and drywer, Hot water Tank (on Demand) Electric light fixtures, window blinds
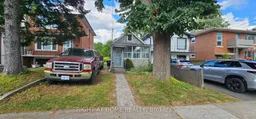 15
15

