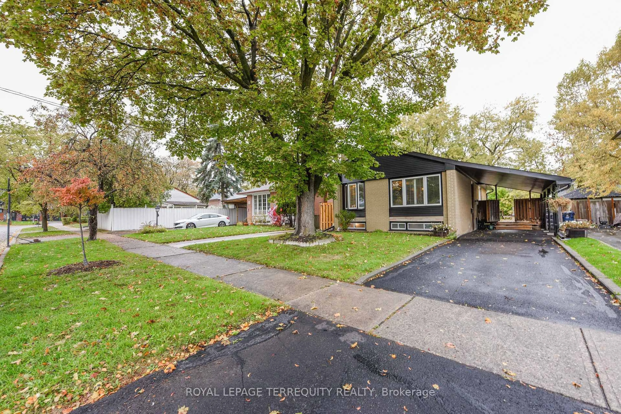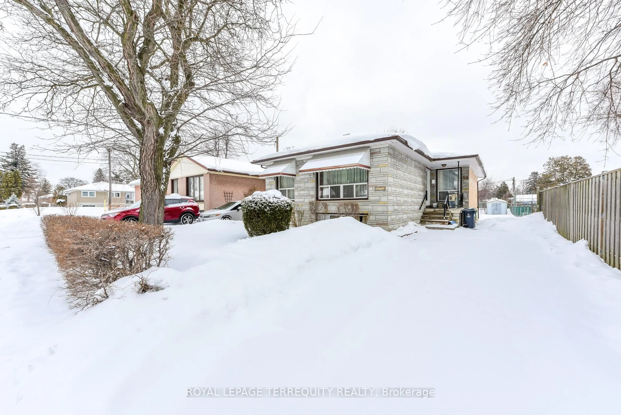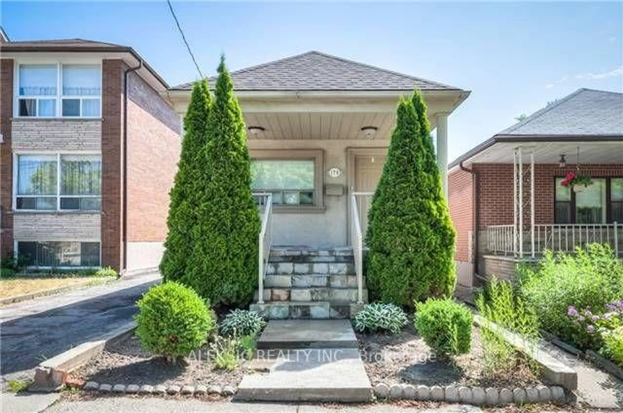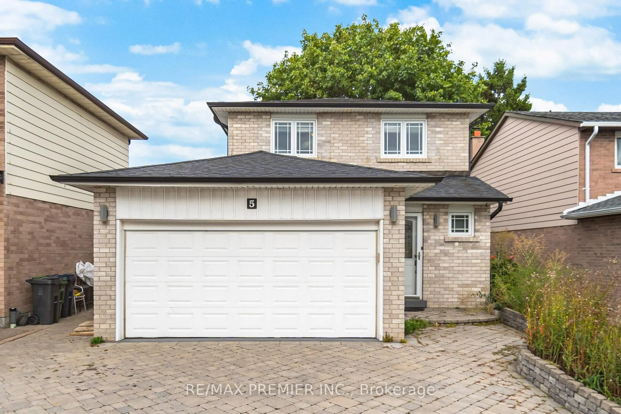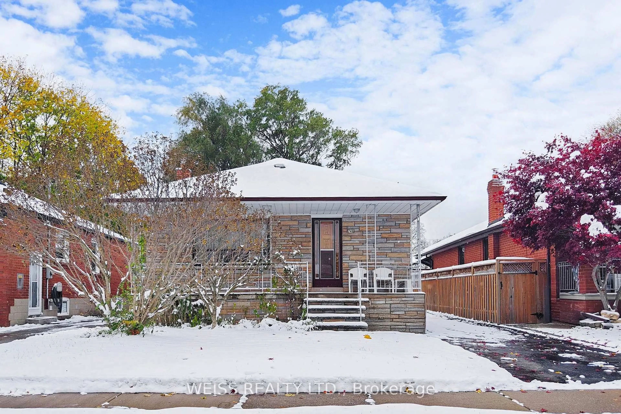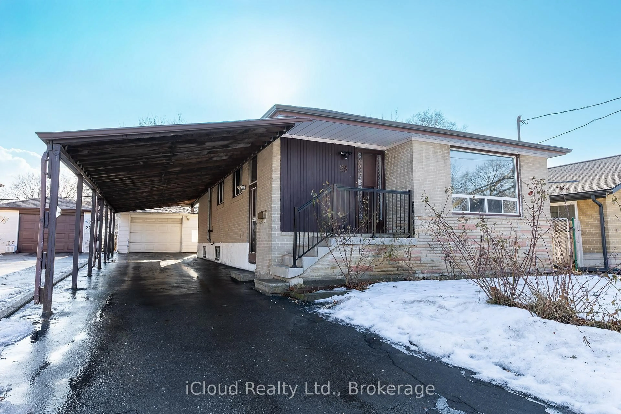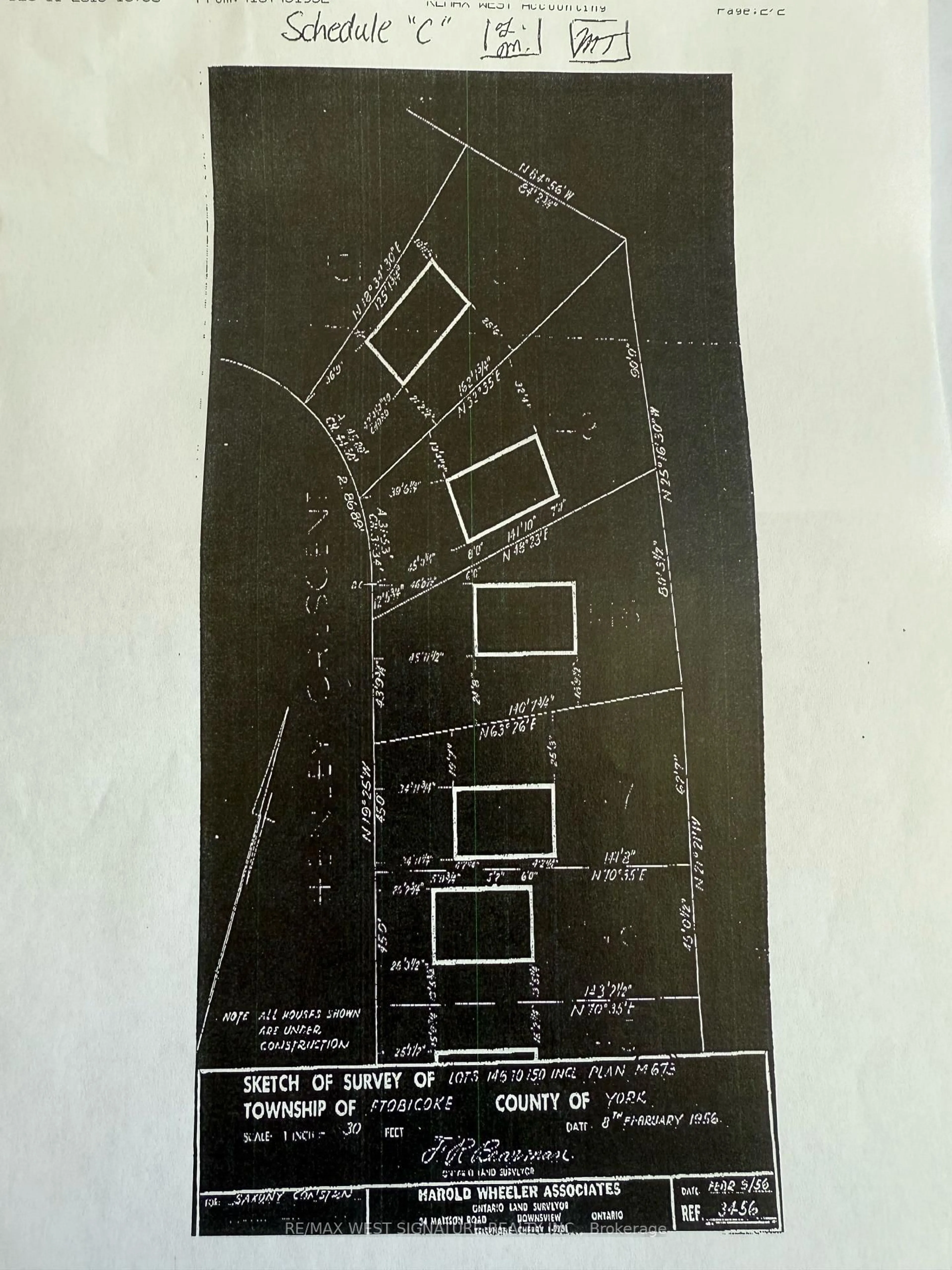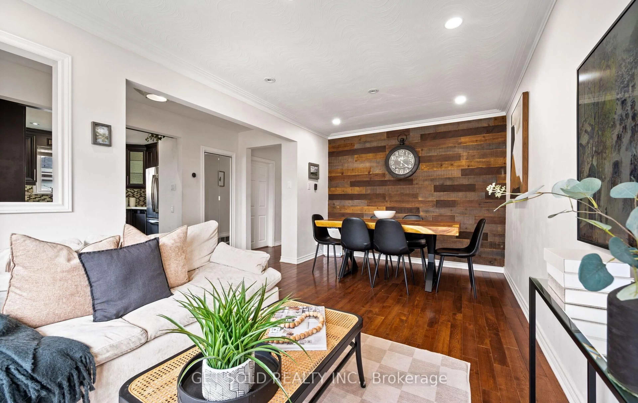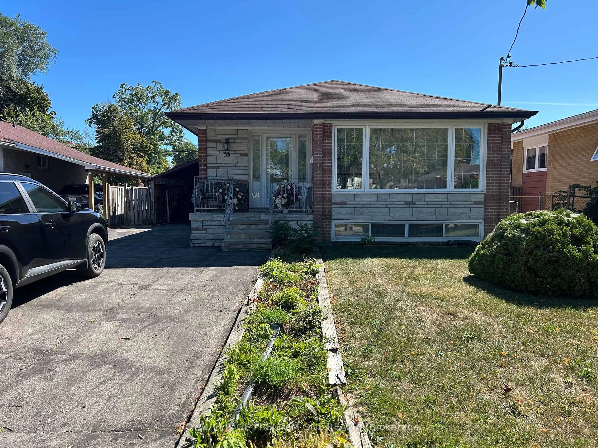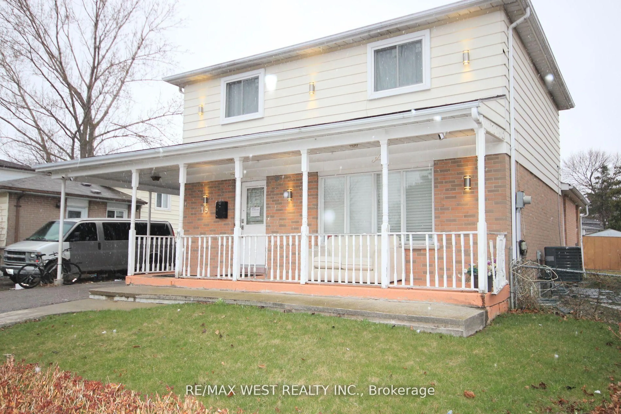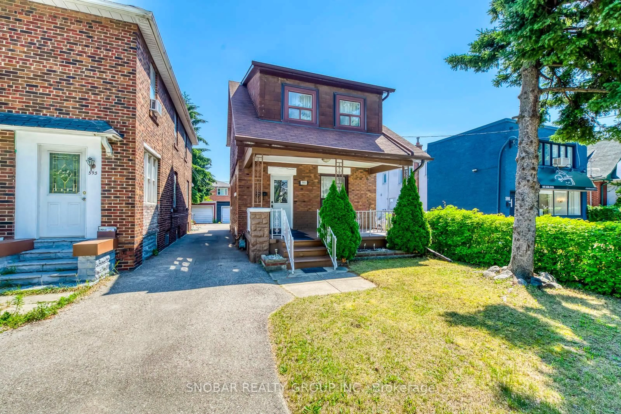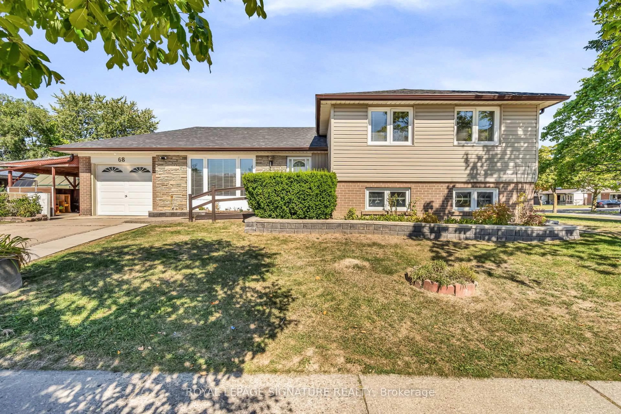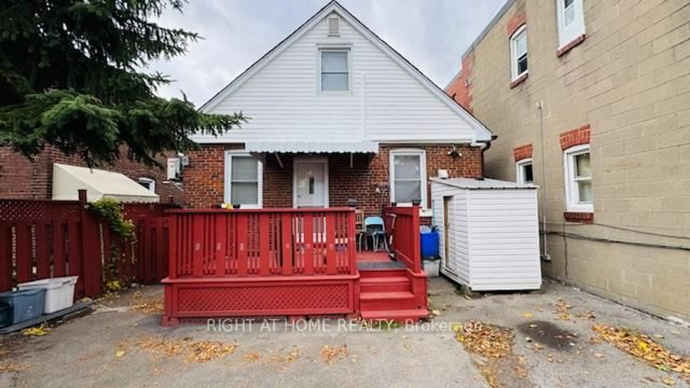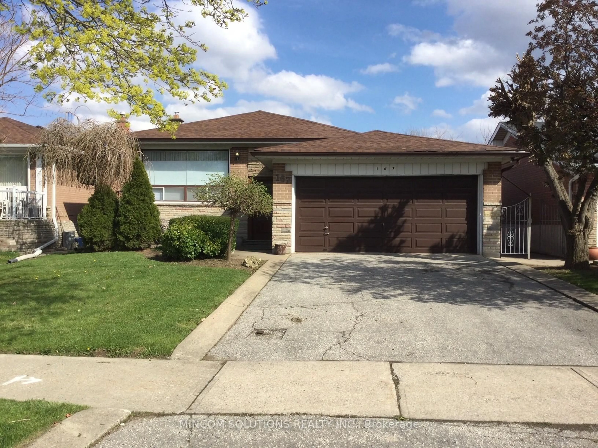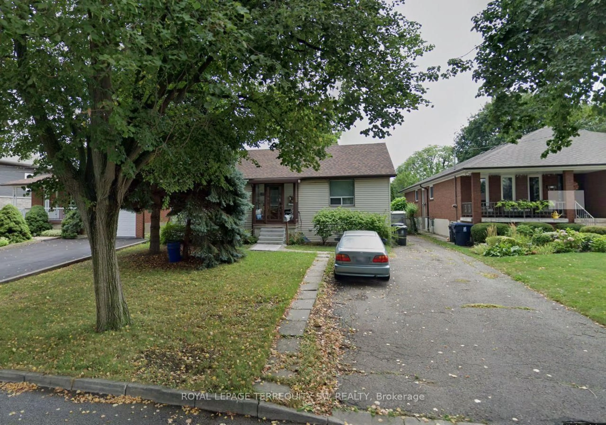This lovely original family owned home that is tucked away on a quiet family friendly court could be your forever home! Well maintained home on a 47' x 128' lot with mature treed backyard. Endless opportunities with this property and home in a very popular neighbourhood. This year the original oak floors have been professionally restored and the main level freshly painted with new ceiling fixtures as well. Relax by the gas fireplace in the living room, with a great view through the oversized bow window of the front yard and court. The side entrance is in between both levels allowing for potential basement apartment or in-law suite. Access to the house from the side entrance is surrounded by a bright sunroom with sliding doors at both ends allowing covered access to the backyard. 2 minutes to Flagstaff Park including 3 lit tennis courts, children's playground and Flagstaff outdoor pool! Minutes to Pearson Airport, 401,427,409, 407. (New roof shingles, vinyl floors in the kitchen and breakfast room, toilets in 2025.) Air conditioning unit 2-3 years old.
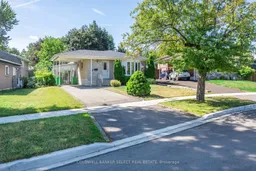 46
46

