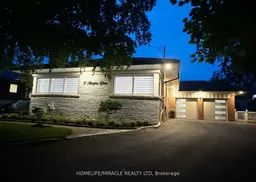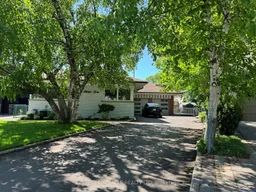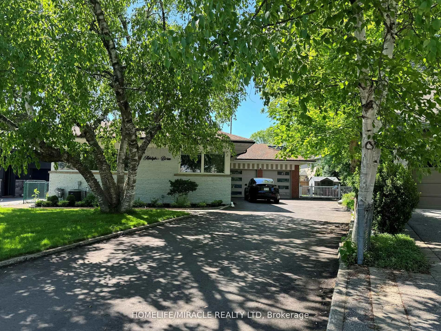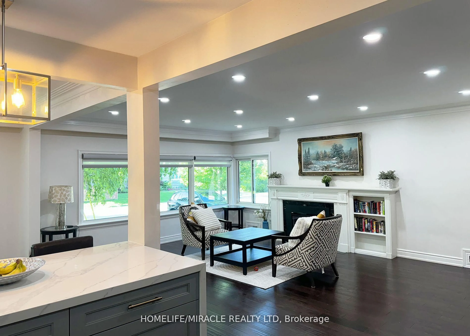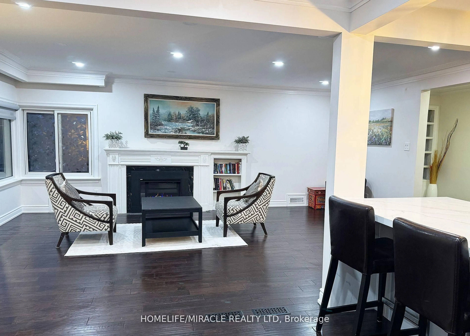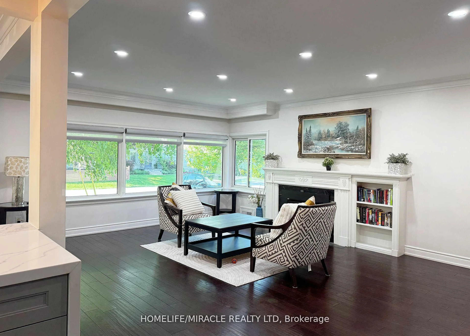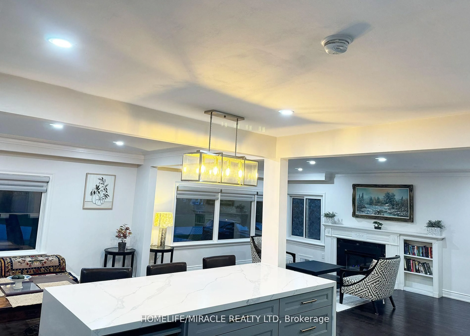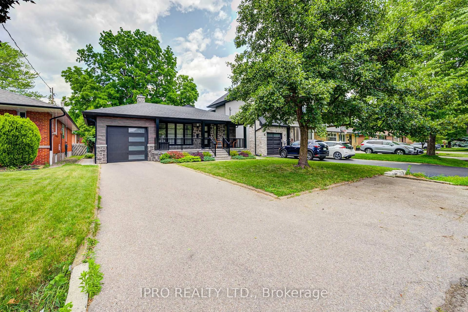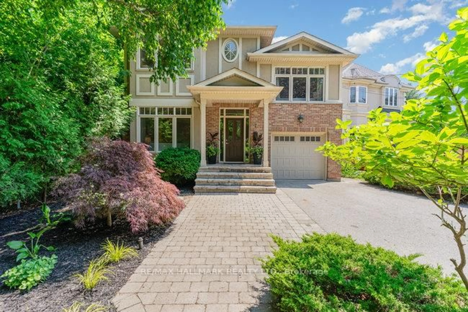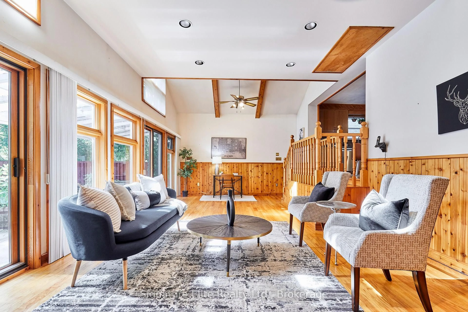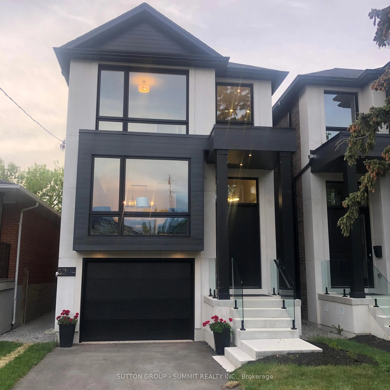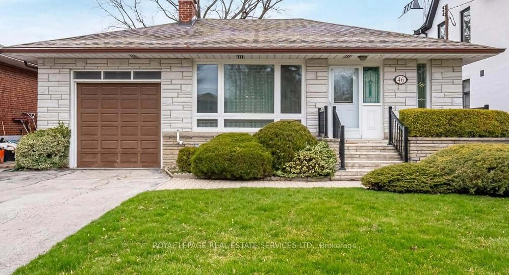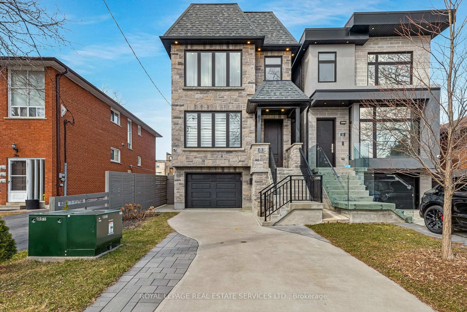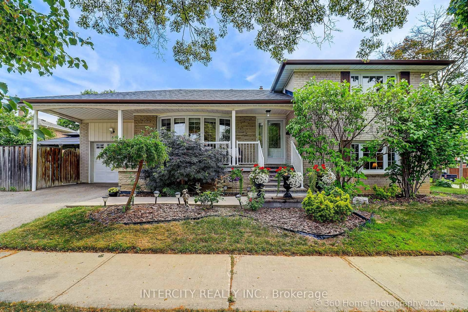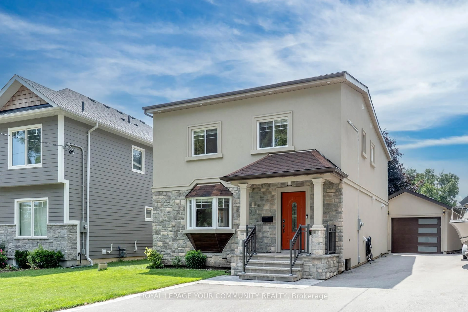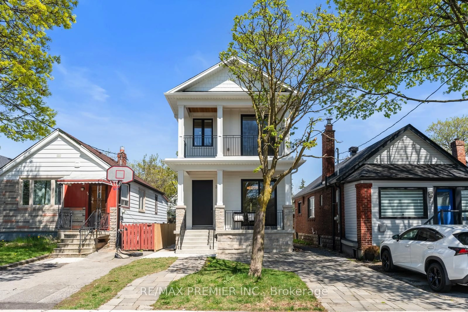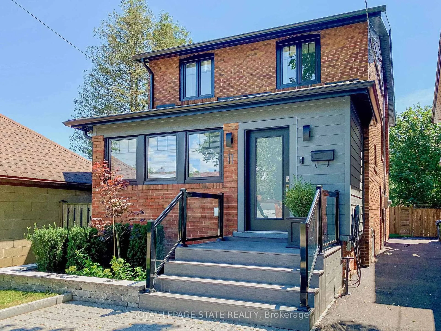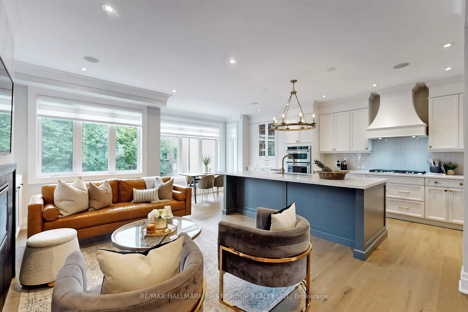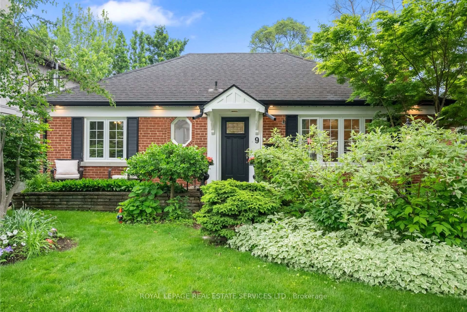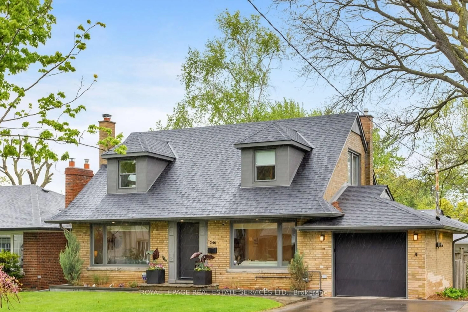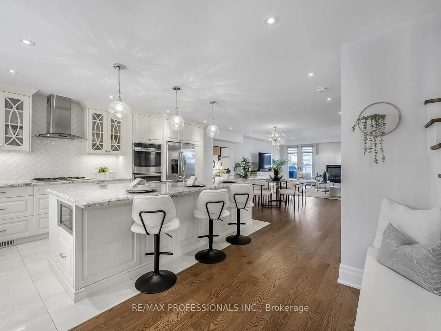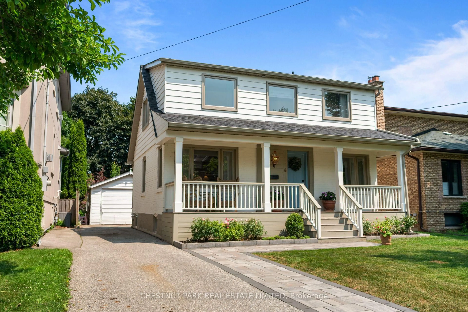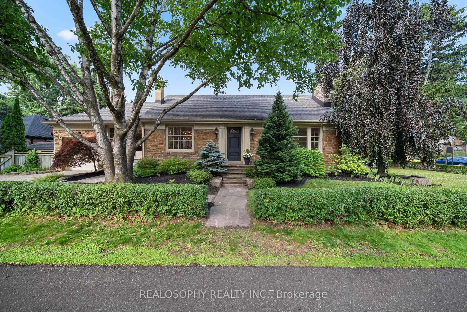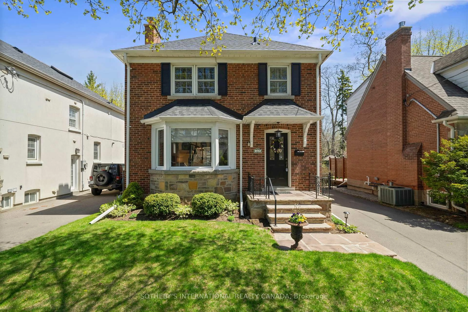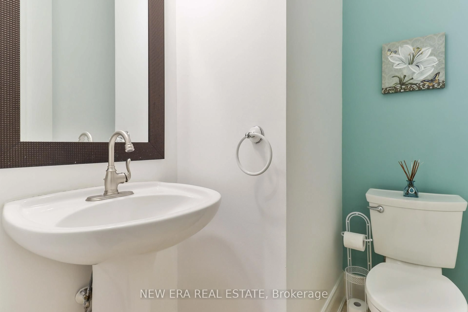11 Adelpha Dr, Toronto, Ontario M8Z 3A1
Contact us about this property
Highlights
Estimated valueThis is the price Wahi expects this property to sell for.
The calculation is powered by our Instant Home Value Estimate, which uses current market and property price trends to estimate your home’s value with a 90% accuracy rate.Not available
Price/Sqft$1,166/sqft
Monthly cost
Open Calculator

Curious about what homes are selling for in this area?
Get a report on comparable homes with helpful insights and trends.
+10
Properties sold*
$1.3M
Median sold price*
*Based on last 30 days
Description
High demand spring brook garden. Beautiful very large private bungalow 3+2 family size bedrooms with 4 washrooms, Double private drive & 2 garages + 7 parking. Over 3500 Sq Ft of finished living space, One of the biggest lots in the neighborhood, 100ft wide backyard, and an additional side patio. Custom kitchen, Solid wood cabinetry with top of the line appliance, Quartz countertops and backsplash, Hugh waterfall island. Open concept kitchen with living and dining room. Hand scraped oak hardwood floors throughout. Huge fully insulted cozy basement. Enormous upgrades done by the current owners for the last 2 years such as washrooms, kitchen, Flooring, Basement, Driveway, Garage Doors, Eavestrough and Landscape. Ready to Move in.
Property Details
Interior
Features
Ground Floor
Dining
3.96 x 3.63Open Concept / Open Concept
Kitchen
3.96 x 3.86Open Concept / Open Concept
Primary
5.41 x 4.5Ensuite Bath / 4 Pc Bath
2nd Br
4.6 x 3.4hardwood floor / Broadloom
Exterior
Features
Parking
Garage spaces 2
Garage type Attached
Other parking spaces 7
Total parking spaces 9
Property History
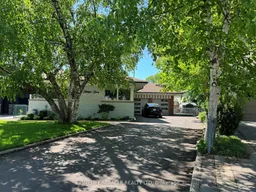 50
50