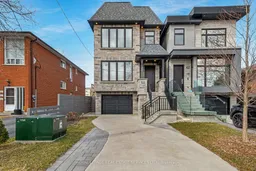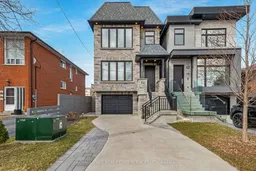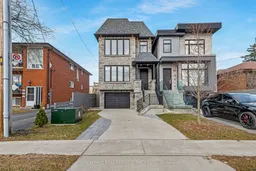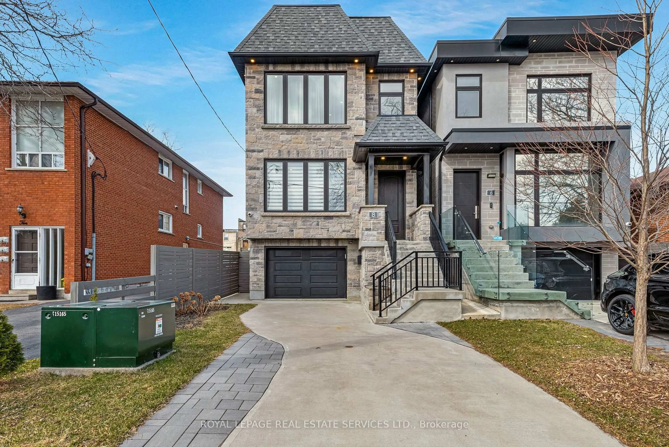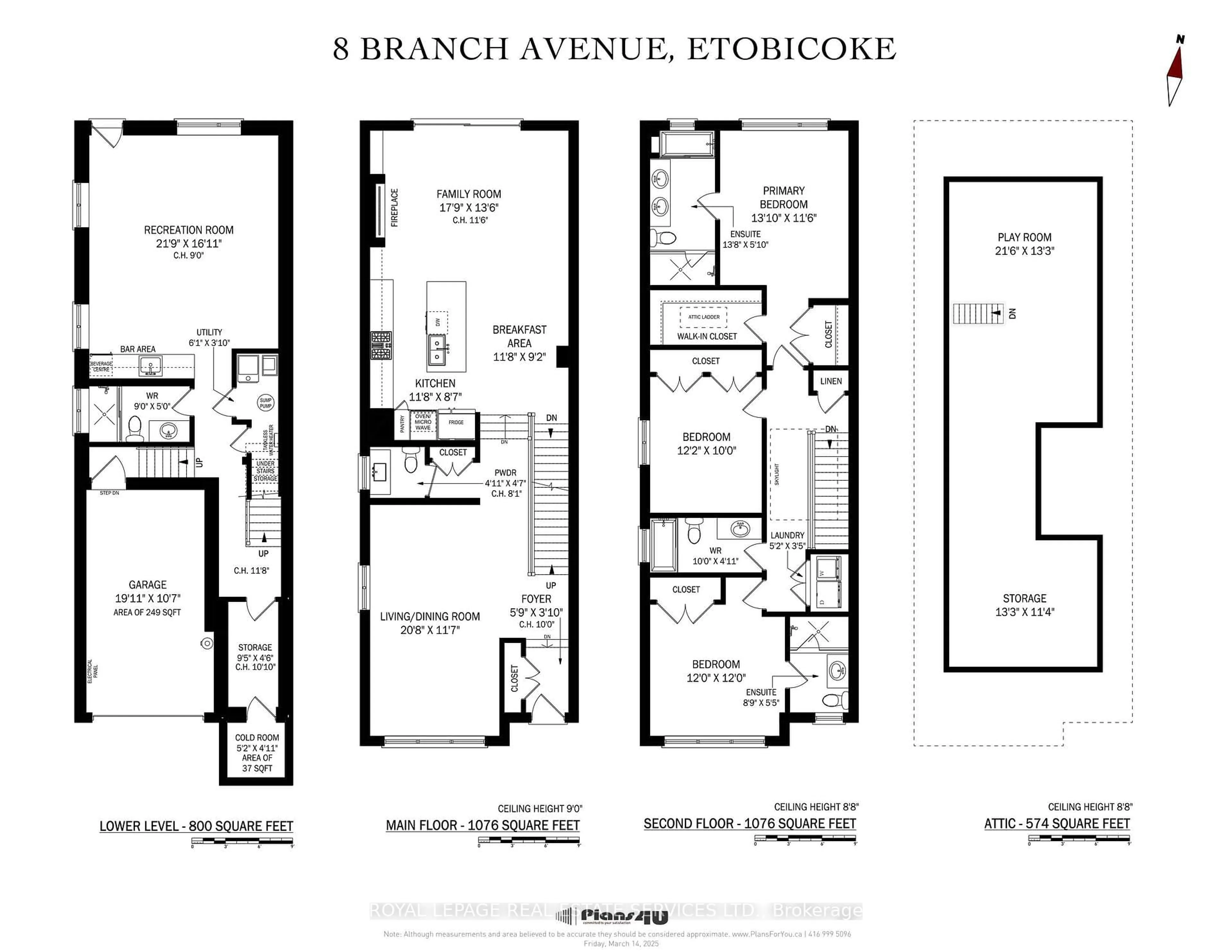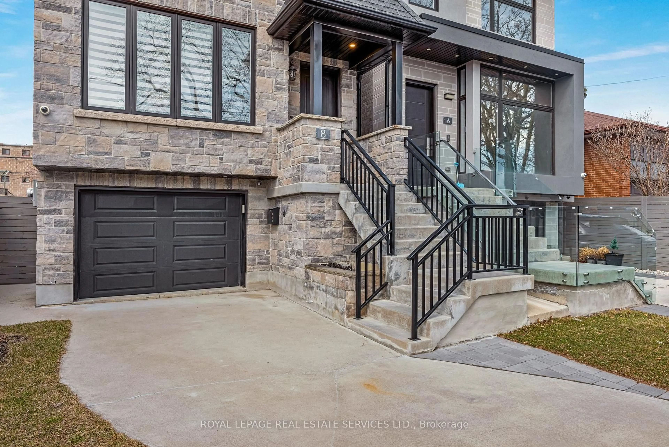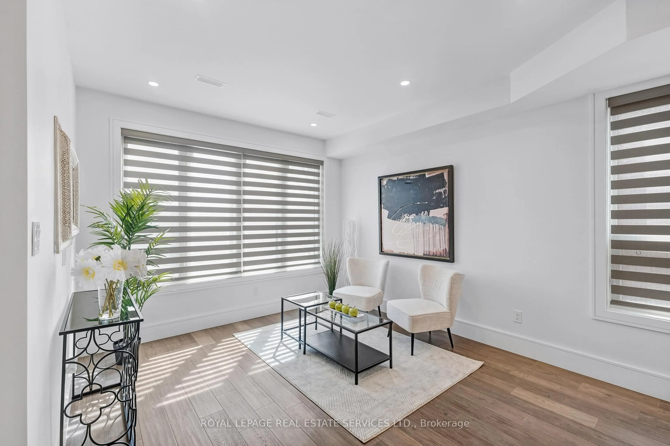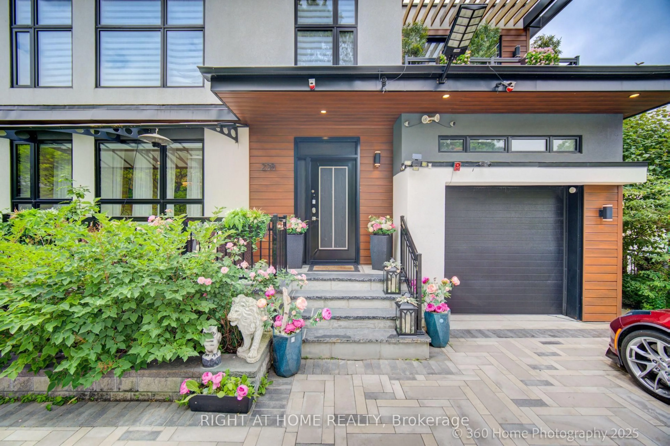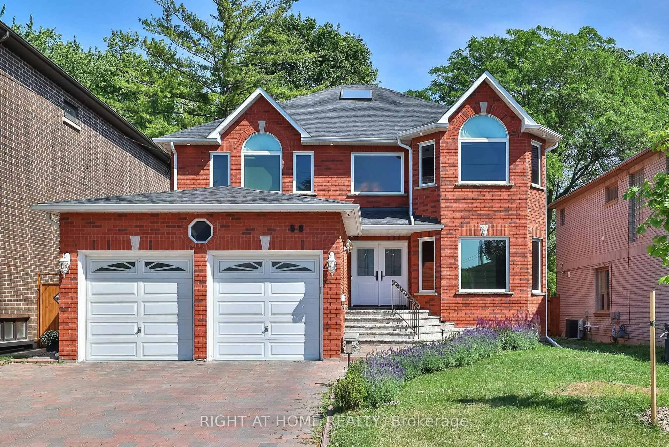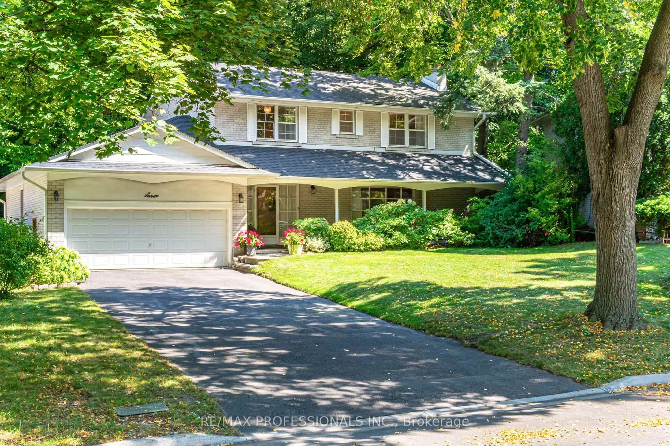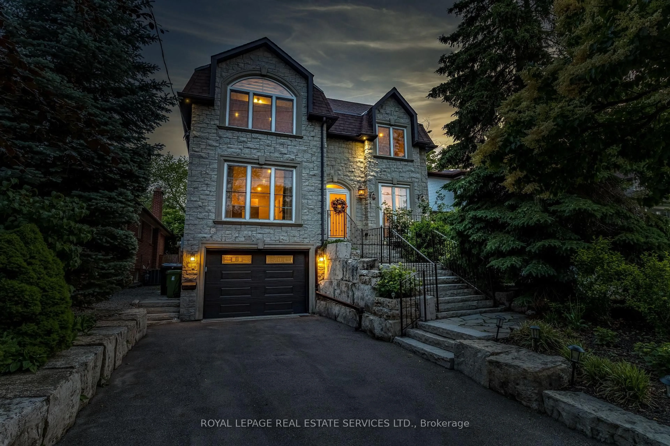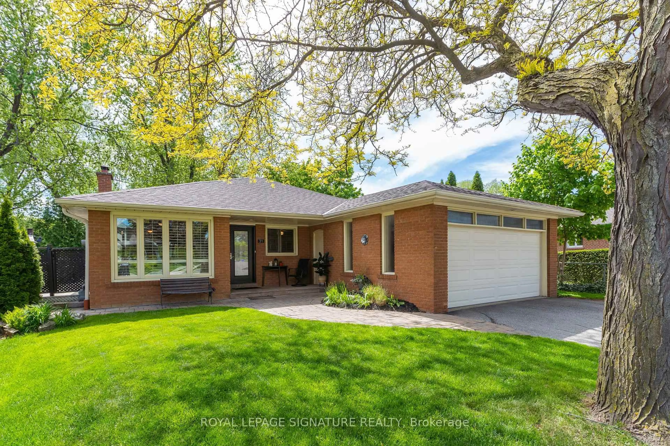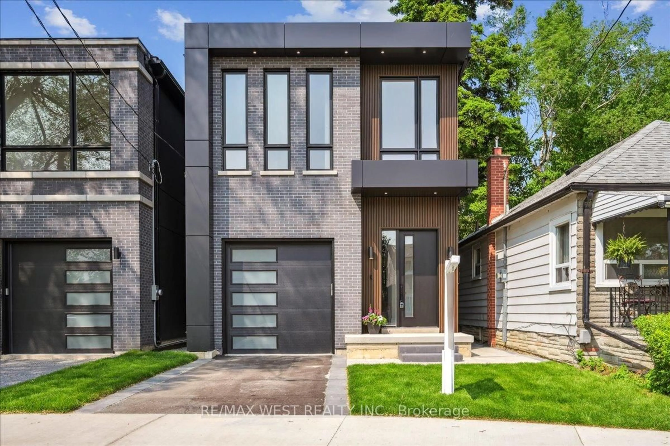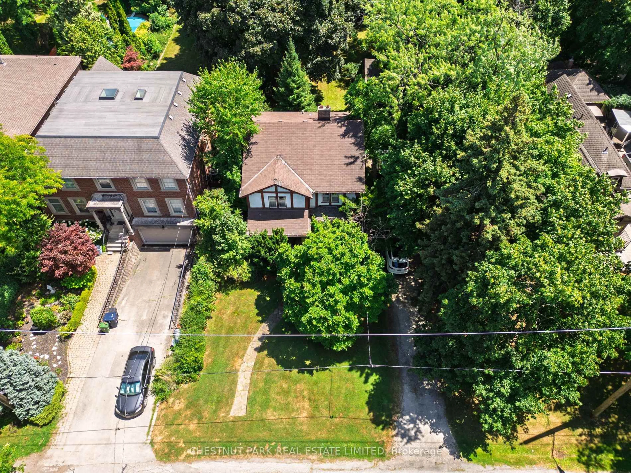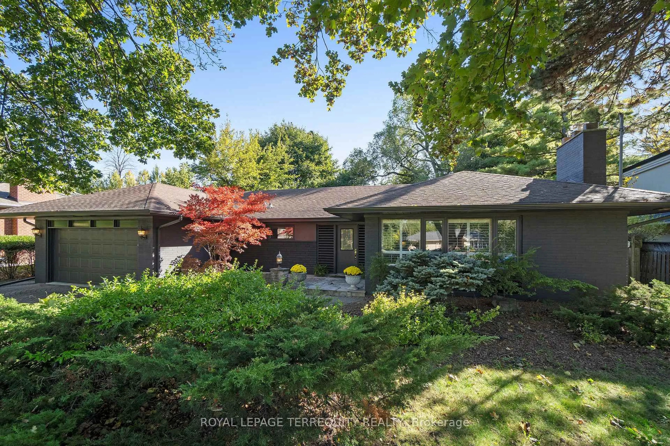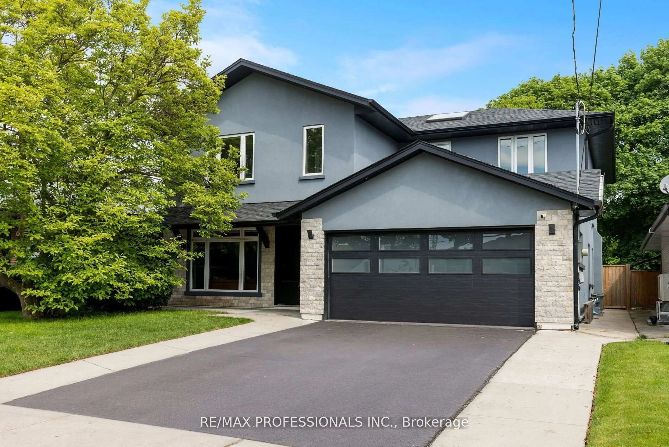Contact us about this property
Highlights
Estimated valueThis is the price Wahi expects this property to sell for.
The calculation is powered by our Instant Home Value Estimate, which uses current market and property price trends to estimate your home’s value with a 90% accuracy rate.Not available
Price/Sqft$586/sqft
Monthly cost
Open Calculator

Curious about what homes are selling for in this area?
Get a report on comparable homes with helpful insights and trends.
+3
Properties sold*
$1.3M
Median sold price*
*Based on last 30 days
Description
Luxury Redefined! Experience the pinnacle of contemporary design in this custom-built masterpiece. Nestled in prestigious South Etobicoke & steps from the Lake, Long Branch GO, TTC, Marie Curtis Park, and vibrant cafes & boutiques. Every detail of this 12-foot open-concept main floor exudes sophistication, showcasing the latest in cutting-edge aesthetics. No expense was spared in crafting this beautiful 3 bedroom, 4 +1 bathroom home, featuring a gourmet custom kitchen, opulent porcelain-tiled washrooms, and designer vanities. The lower level offers a separate entrance, kitchennette and a full bath that's perfect for an in-law suite or potential income property. Premium upgrades include a contemporary open staircase, Hickory hardwood flooring, a sleek fireplace, custom finishes, and 4 WiFi security cameras for peace of mind. A spacious finished attic adds valuable multi-functional space, ideal for a home office, studio, or additional living area. Top-rated schools and downtown Toronto just minutes away. A full list of premium upgrades is attached. Dont miss this rare opportunity!!
Property Details
Interior
Features
Main Floor
Living
6.3 x 3.53Combined W/Dining / hardwood floor / Large Window
Breakfast
3.56 x 2.79hardwood floor / Open Concept / 2 Pc Bath
Family
5.41 x 4.11hardwood floor / Fireplace / W/O To Garden
Foyer
1.75 x 1.17Large Closet / Porcelain Floor
Exterior
Features
Parking
Garage spaces 1
Garage type Built-In
Other parking spaces 2
Total parking spaces 3
Property History
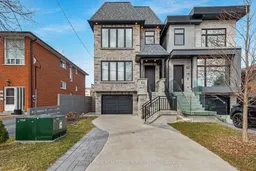 49
49