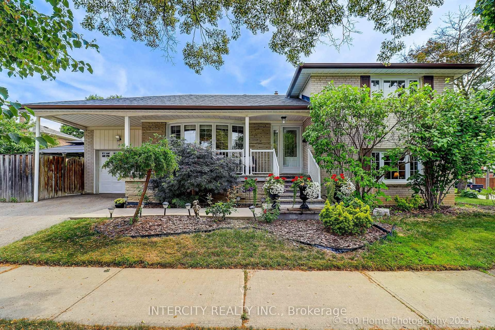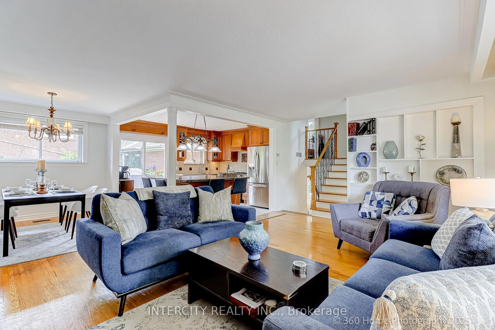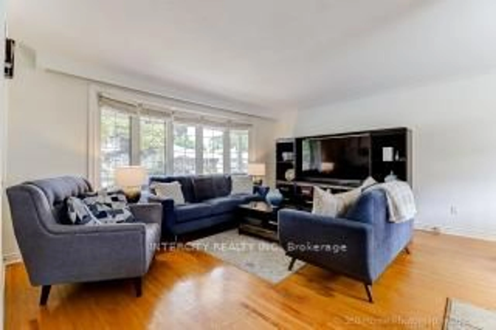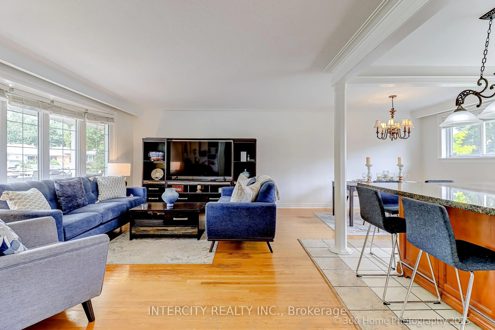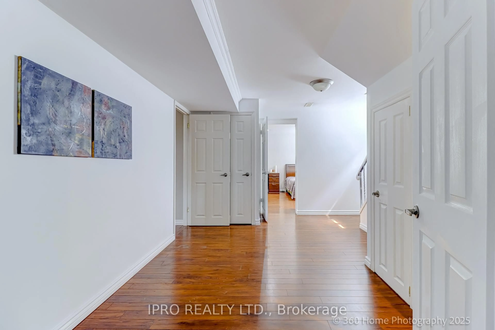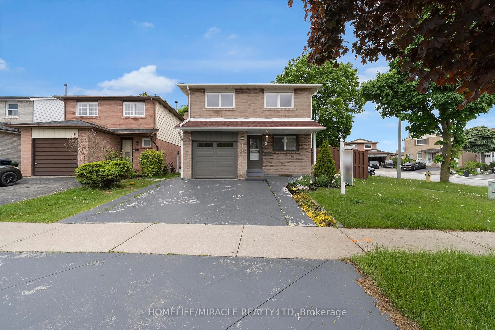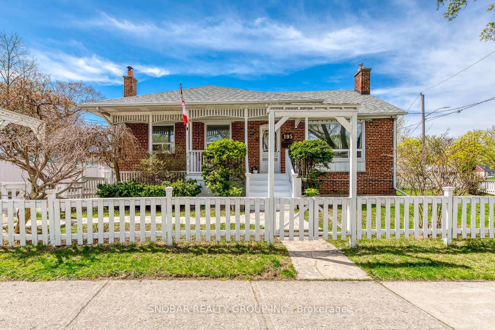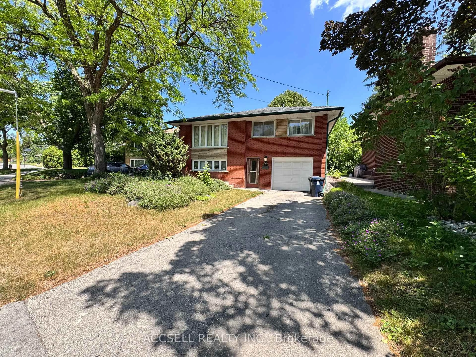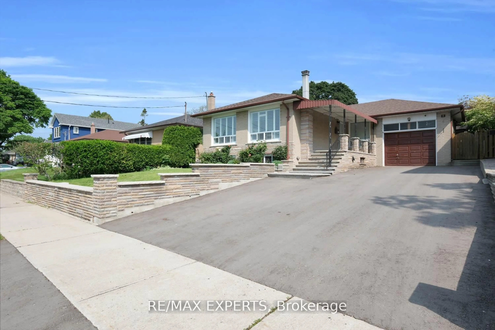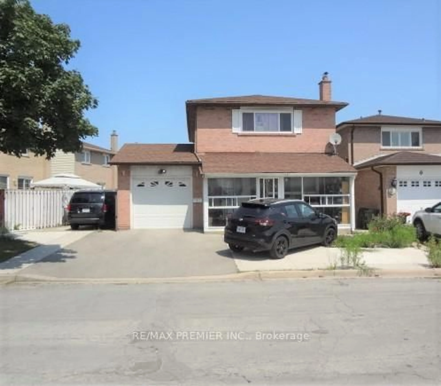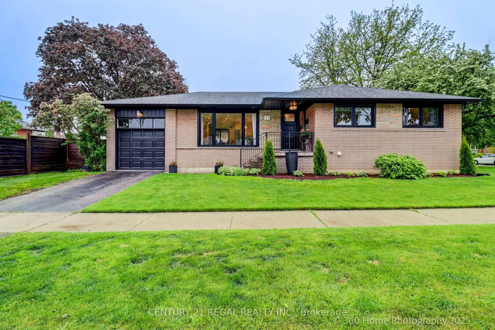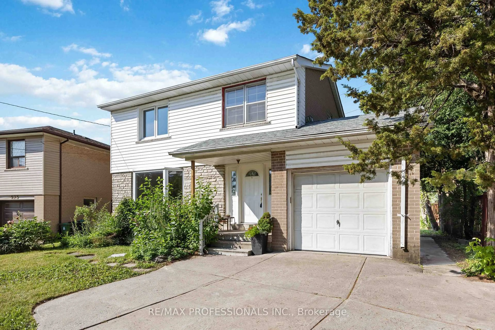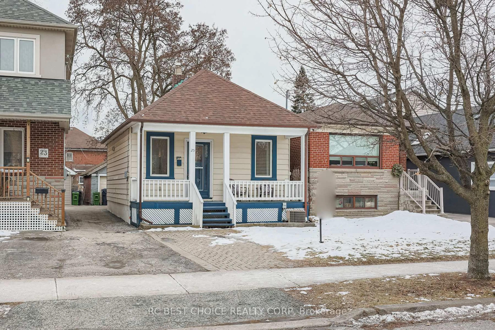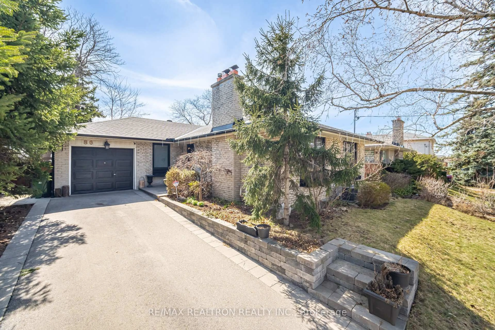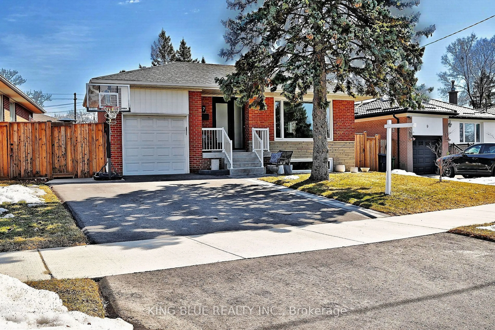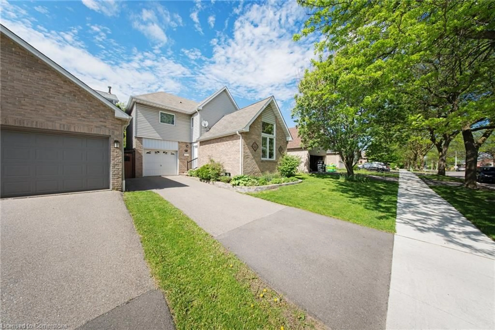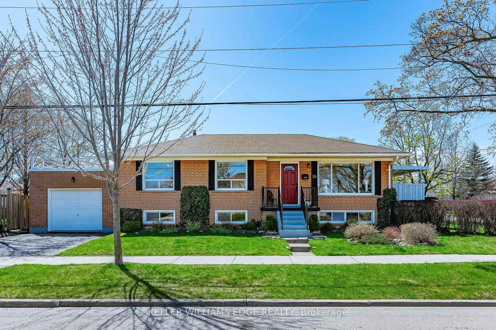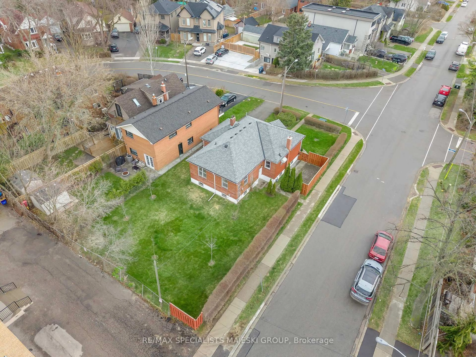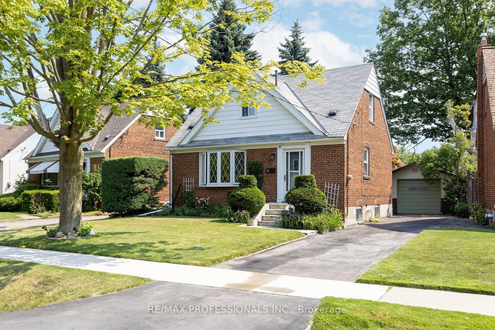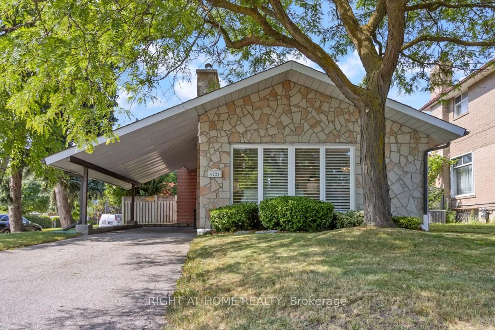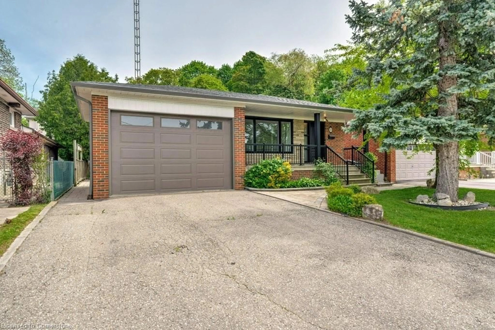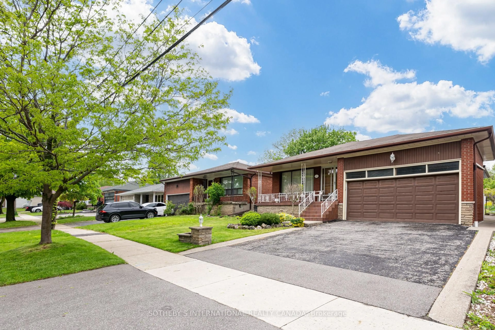44 Oxenden Cres, Toronto, Ontario M9C 4H4
Contact us about this property
Highlights
Estimated valueThis is the price Wahi expects this property to sell for.
The calculation is powered by our Instant Home Value Estimate, which uses current market and property price trends to estimate your home’s value with a 90% accuracy rate.Not available
Price/Sqft$1,752/sqft
Monthly cost
Open Calculator

Curious about what homes are selling for in this area?
Get a report on comparable homes with helpful insights and trends.
+3
Properties sold*
$1.3M
Median sold price*
*Based on last 30 days
Description
Welcome to 44 Oxenden Crescent a charming family home on a quiet, tree-lined street in the sought-after Erin gate Centennial West Deane neighborhood. Sitting on a spacious 93.338 x 50.01 ft lot, this home features a bright, open-concept layout with a beautiful chef-inspired kitchen with stainless steel appliances, and a large island. The finished lower level includes ample living space with hardwood flooring, a cold room with built-in shelving, and a crawl space for additional storage. Major upgrades include a new roof (2024), with the furnace, A/C, and hwt (2017). Steps to top-rated schools, TTC, shopping center, and just minutes to Hwy 427/401 and Pearson Airport. Nature lovers will appreciate nearby Centennial Park which offers year-round recreation, including skiing, golf, hiking, skating and many more. A move-in ready gem ideal for families, professionals, or investors!
Property Details
Interior
Features
Main Floor
Foyer
1.85 x 1.5Family
4.4 x 3.55Dining
3.37 x 2.36Kitchen
4.26 x 3.6Exterior
Features
Parking
Garage spaces 1
Garage type Built-In
Other parking spaces 2
Total parking spaces 3
Property History
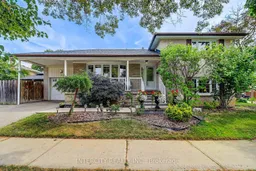 27
27