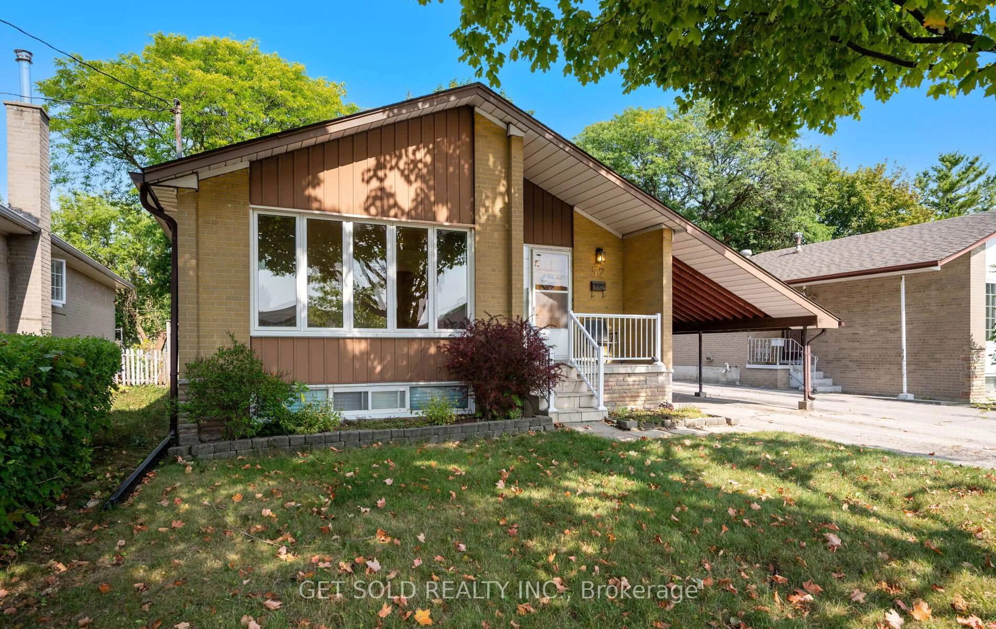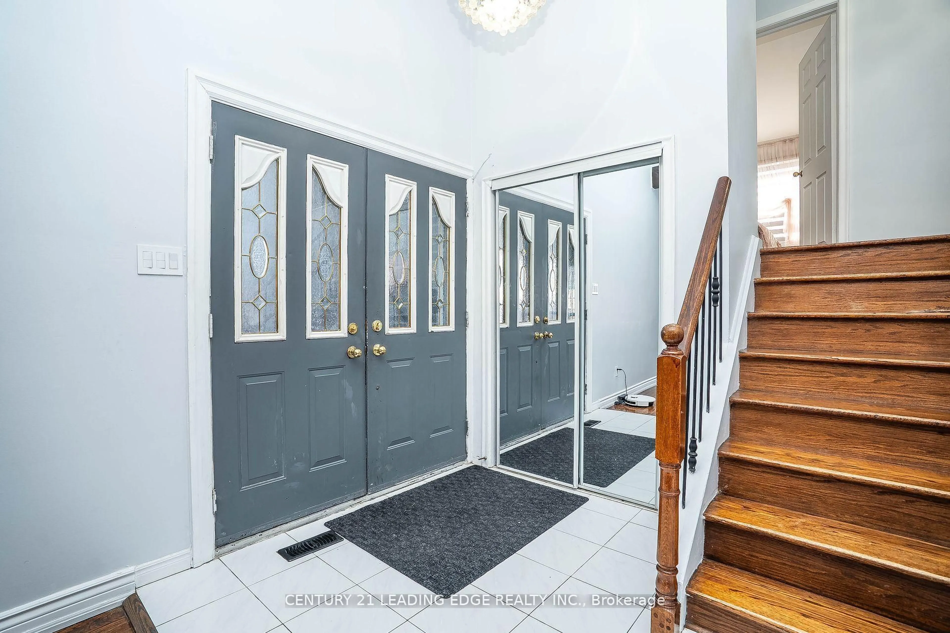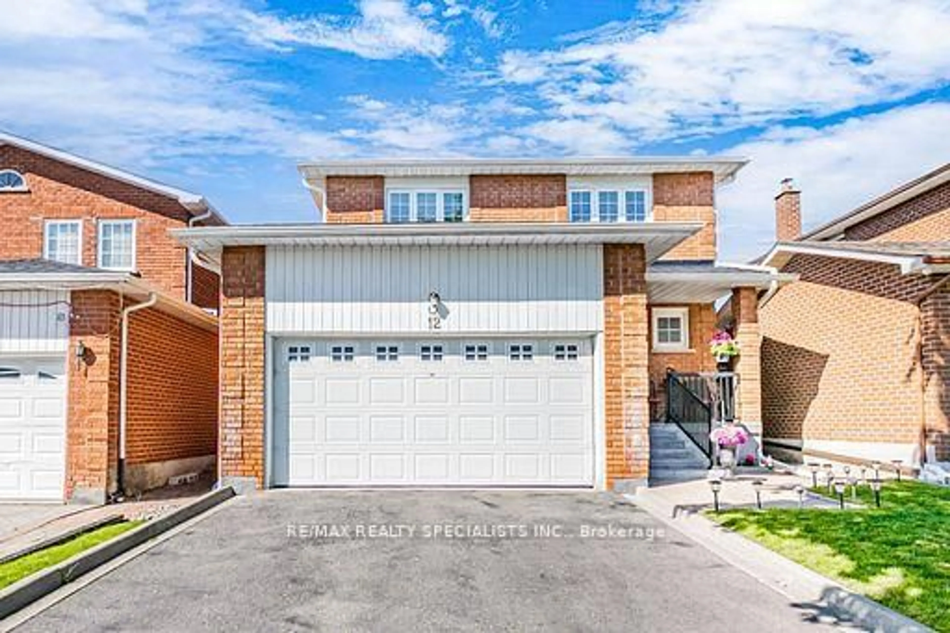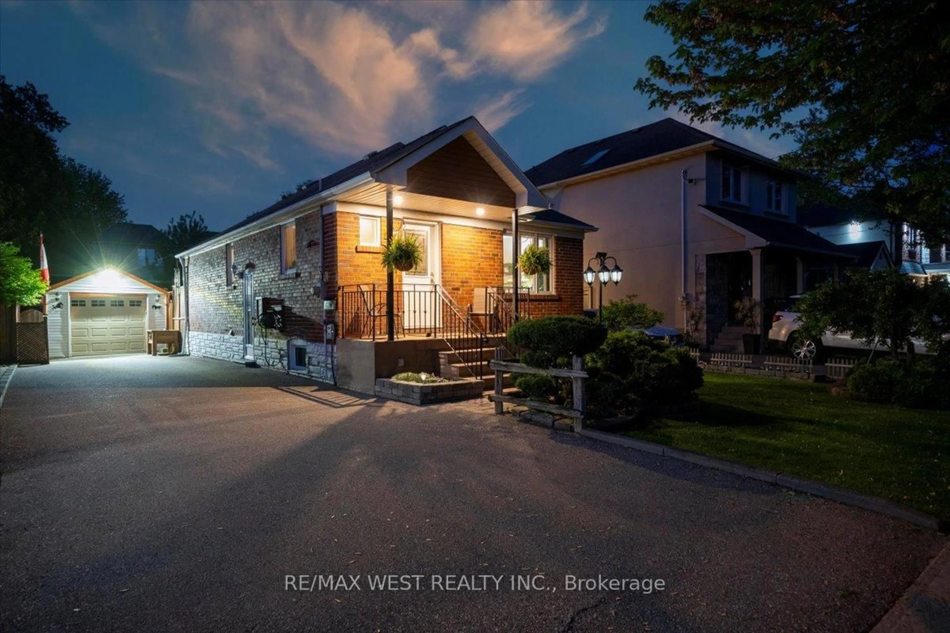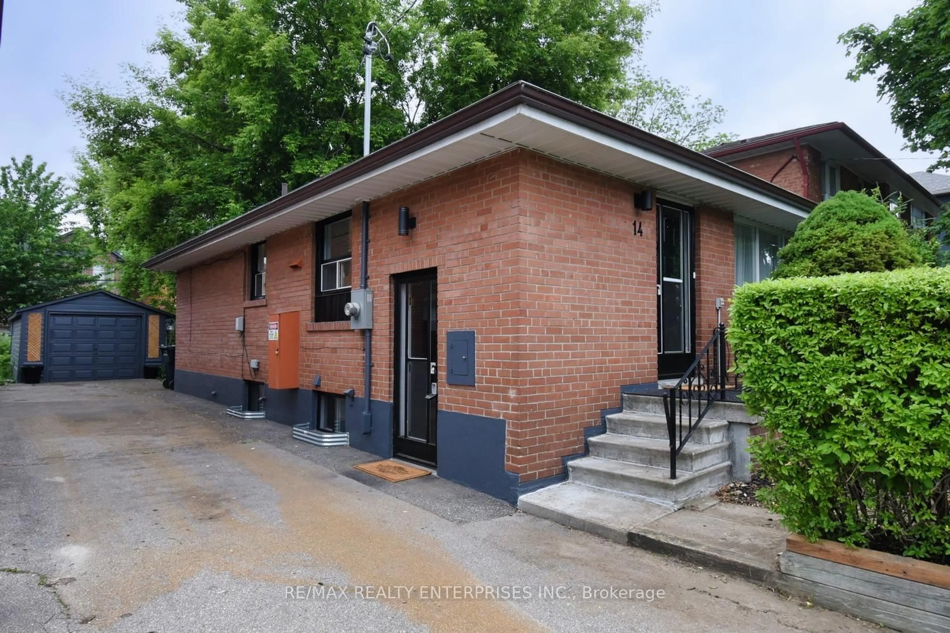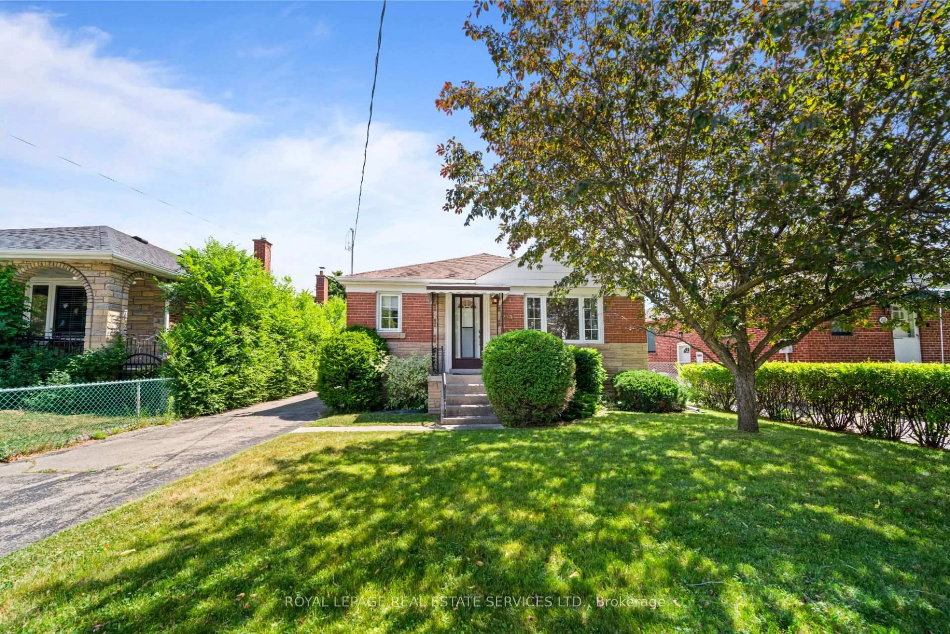Charming Bungalow at 3 Hentob Court in Thistletown-Beaumonde Heights!
Nestled on a quiet, family-friendly cul-de-sac in one of Etobicoke’s most established neighbourhoods, this well-maintained bungalow offers incredible value and potential. Situated on a generous lot with mature landscaping, the home features a bright and functional layout, spacious living areas, and the comfort of single-level living—ideal for families, downsizers, or investors.
A separate side entrance adds flexibility and value, offering the perfect setup for an in-law suite or potential rental income—a smart investment for multi-generational living or supplementary revenue.
Enjoy a peaceful setting while being just minutes from top-rated schools, scenic trails along the Humber River, local parks, shopping, TTC transit, and major highways. The expansive backyard provides the perfect space for relaxing or entertaining, with plenty of room to grow or customize to suit your needs.
Whether you're looking to move in, renovate, or build new, 3 Hentob Crt presents an exciting opportunity in a sought-after Etobicoke location.
Don't miss your chance to own this hidden gem in Thistletown-Beaumonde Heights!
Inclusions: Dishwasher,Dryer,Microwave,Refrigerator,Stove,Washer,Refrigerator In Garage, Stove In Basement
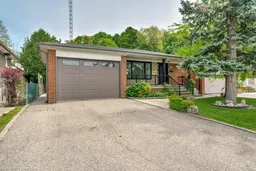 31
31

