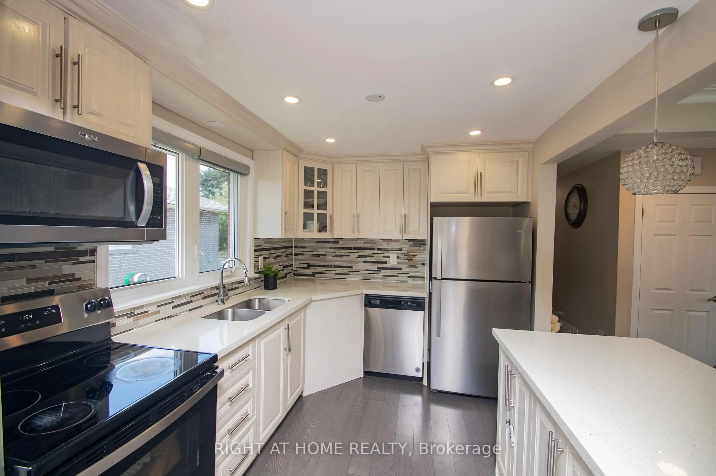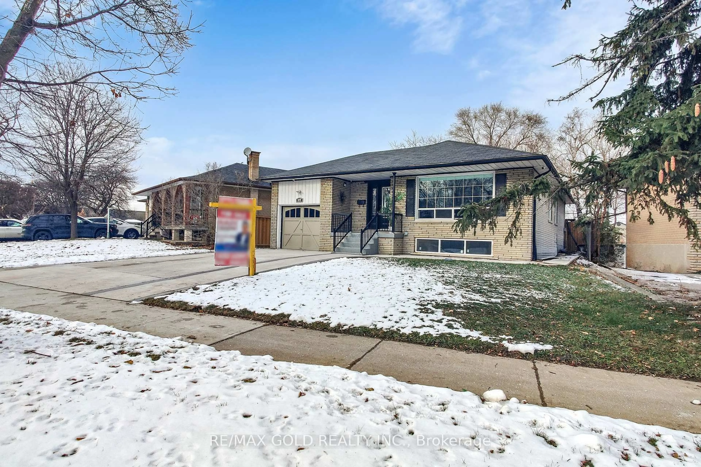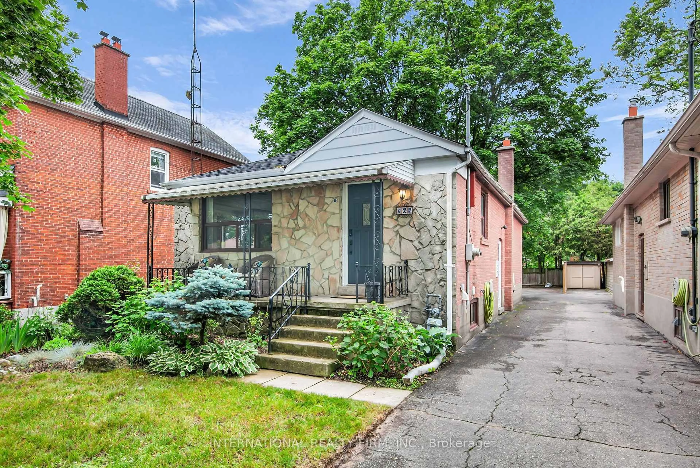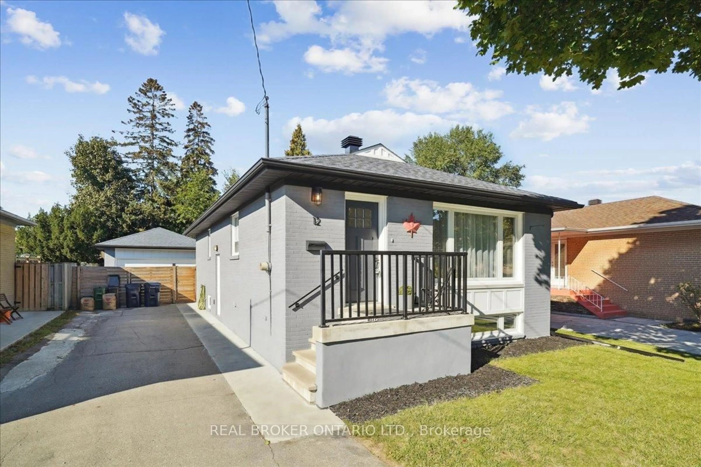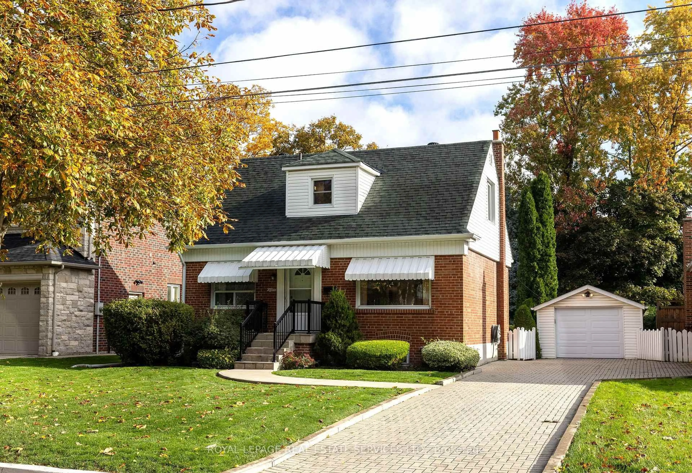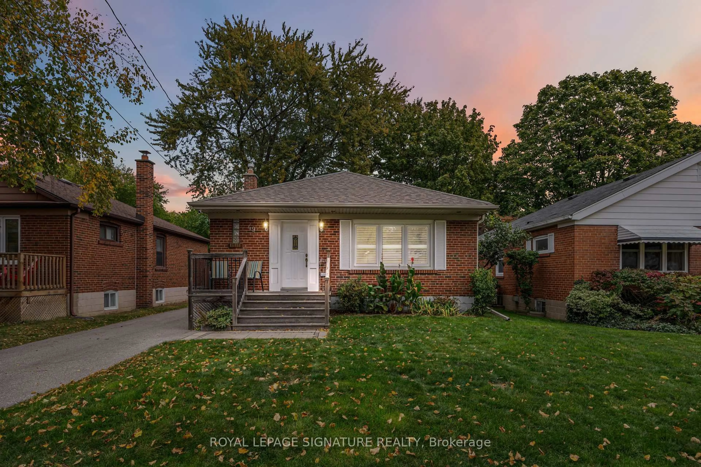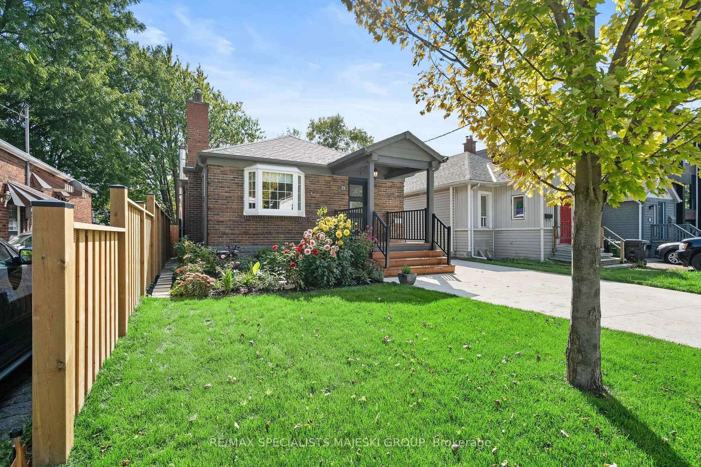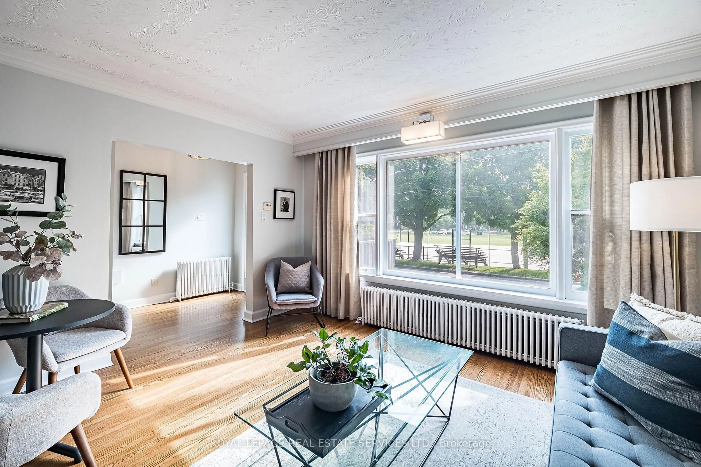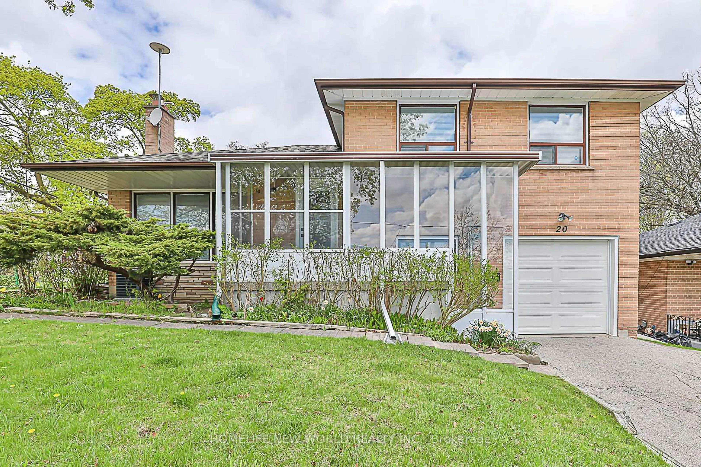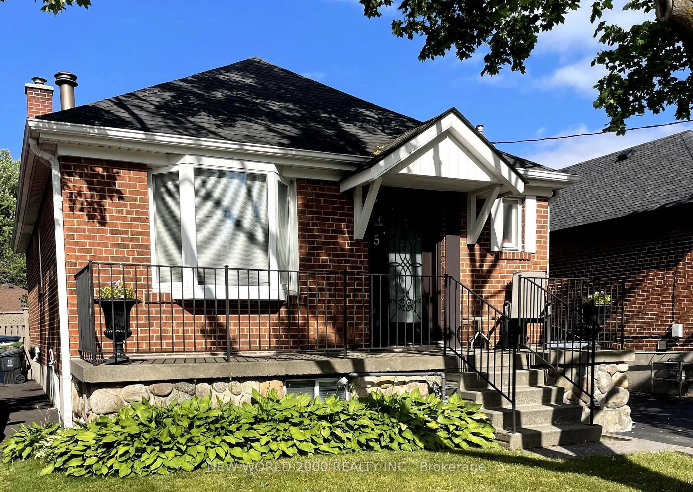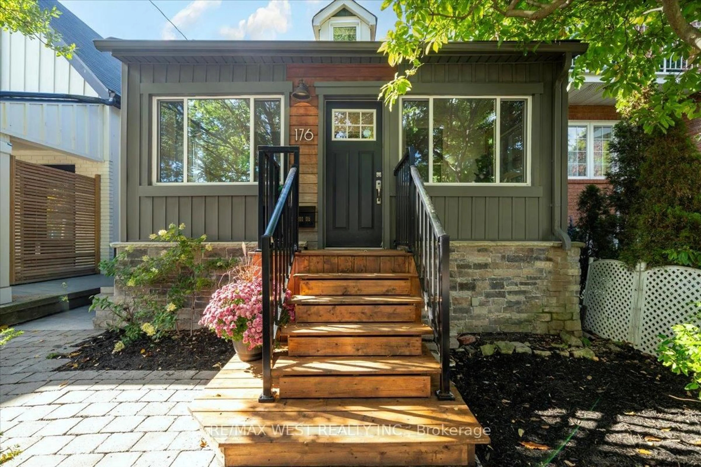Welcome to this charming 3 bedroom bungalow nestled in the heart of Alderwood - a beloved, family-friendly neighbourhood known for its sense of community and unbeatable location. This home offers 2,240 square feet of total living space across both levels and is ideal for first-time buyers, renovators, or investors looking to create something truly special. Step inside to find a bright and airy main floor featuring a spacious living and dining area with generously sized windows that flood the space with natural light. The functional kitchen offers plenty of room to cook and gather, while the three well-proportioned bedrooms and a 4-piece family bathroom provide comfortable living for families of all sizes. A separate side entrance leads to the expansive lower level a blank canvas with incredible potential. Whether you're dreaming of a nanny suite, an in-law space, or a self-contained rental apartment, the layout lends itself easily to a variety of configurations. Outside, enjoy a cute and private backyard offering total privacy and mature landscaping, perfect for entertaining or relaxing on warm summer days. Spacious private driveway offer ample parking. Situated in a fantastic location, just minutes from the lake, highways, Farm Boy, TTC, and neighbourhood parks, this home is a rare opportunity to get into a great area with endless potential. Move in, renovate, or rent out - the choice is yours!
Inclusions: Existing appliances (as-is); existing light fixtures; existing window coverings.
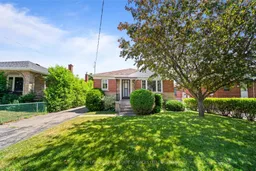 30
30

