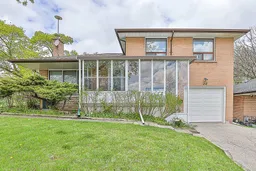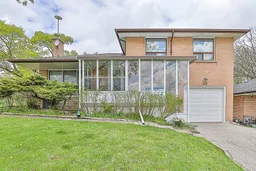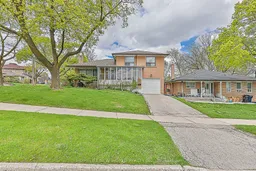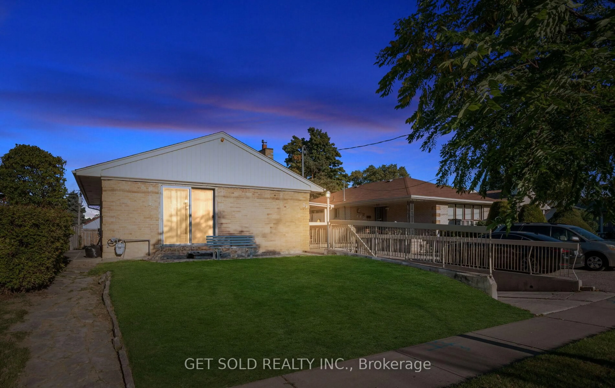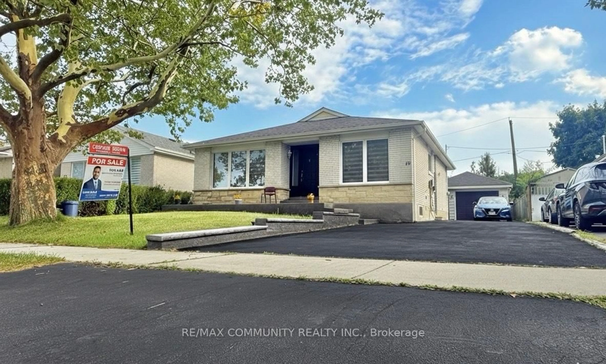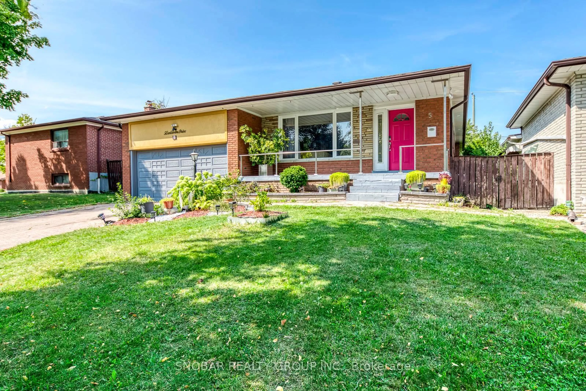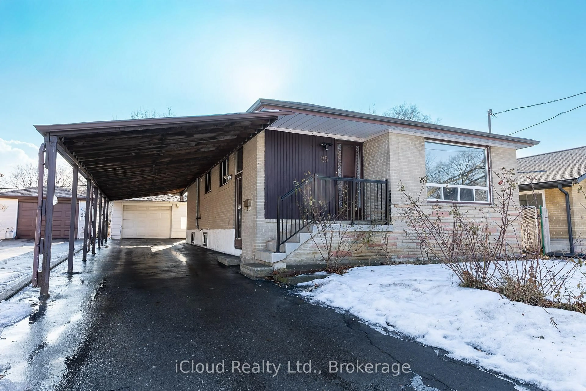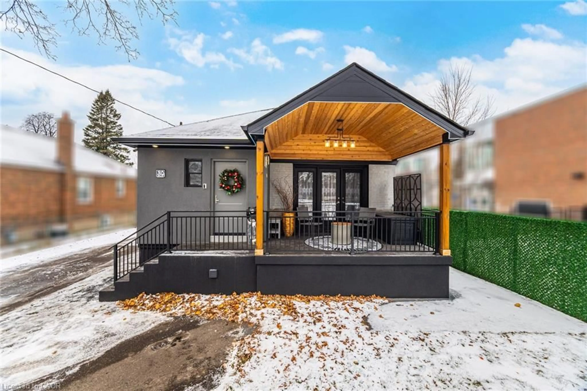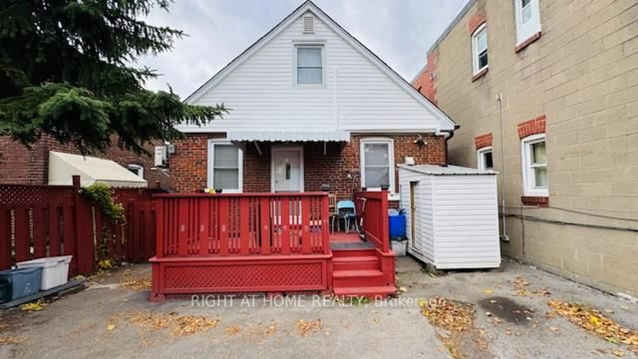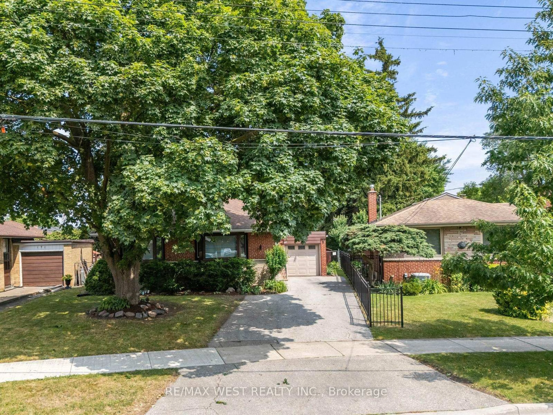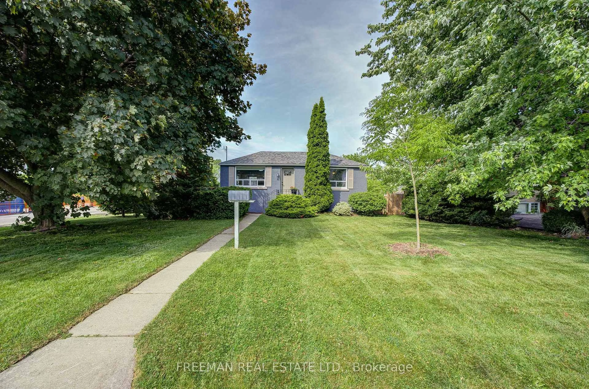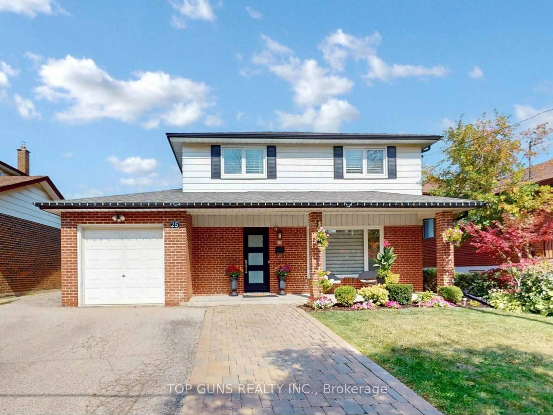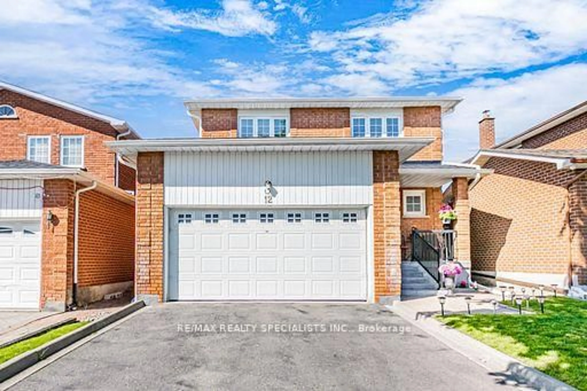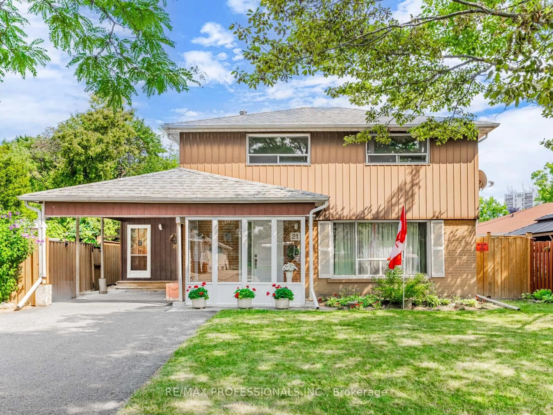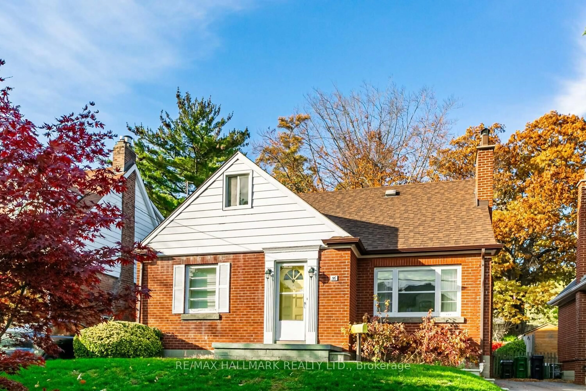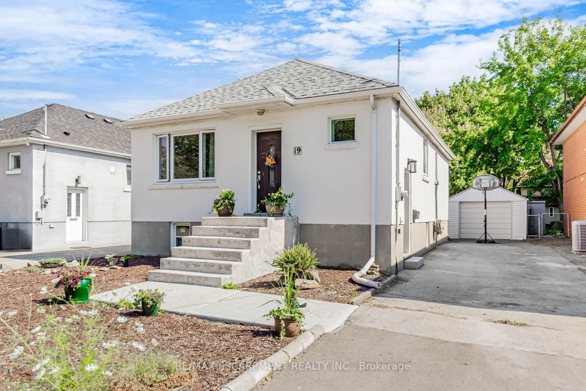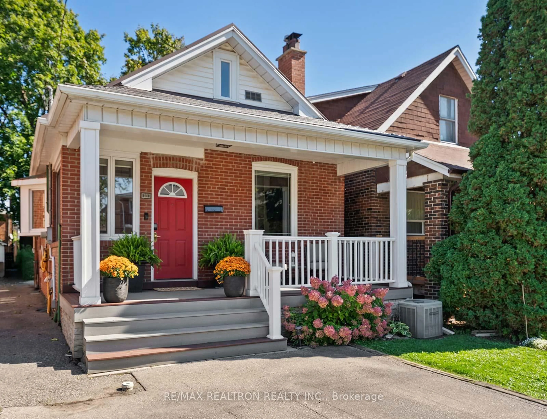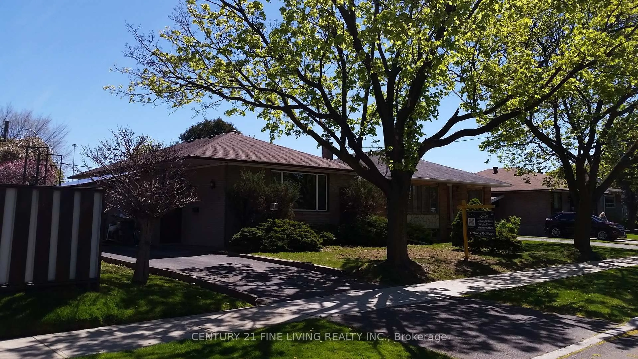Priced for quick sale!! Located in a quiet, family-friendly neighbourhood of Thistletown, this beautifully upgraded bright detached home is a true hidden gem with 4 spacious bedrooms and 3 washrooms. Top-to-bottom fully renovated, this property showcases impeccable modern design and quality finishes throughout. Highlights include Engineered hardwood flooring on main floor and vinyl floor in basement, many potlights, A bright, open-concept kitchen featuring brand-new stainless steel appliances, custom cabinetry, and a large center island. The separate side entrance leads to a functional basement, complete with a second kitchen and a 3-piece bathroom ideal for an in-law suite or potential rental income. Situated in one of the greenbelt communities, this home is surrounded by mature trees, parks, and top-tier amenities, with convenient access to major highways and the city core. Do not miss your opportunity to own this exceptional 5-star home!
Inclusions: Main Flr: Brand new S/S fridge, S/S stove, B/I S/S dishwasher, range hood, washer & dryer, all ELFs, new blinds. Basement: brand new fridge, stove & Dishwasher, range hood, washer & dryer
