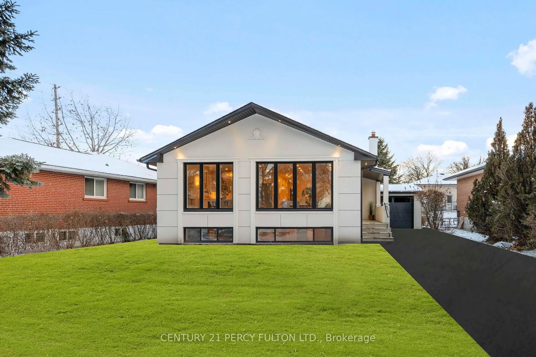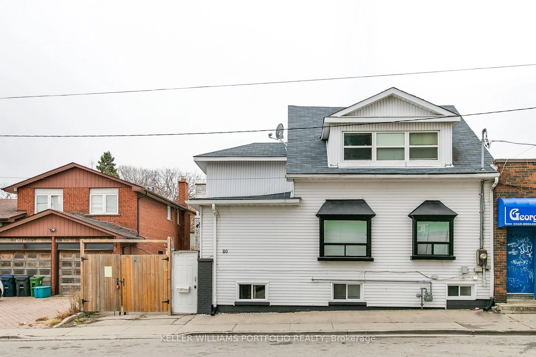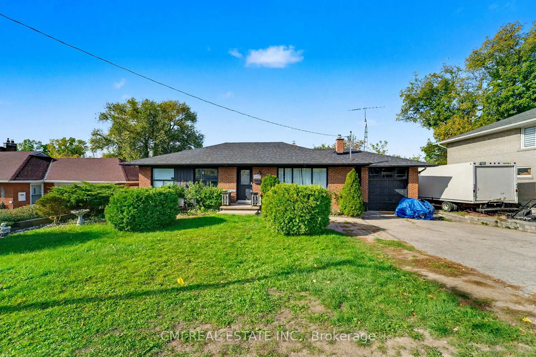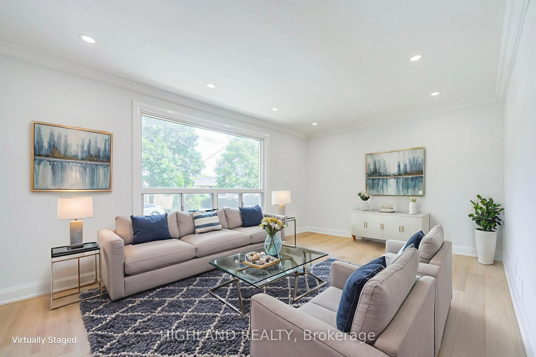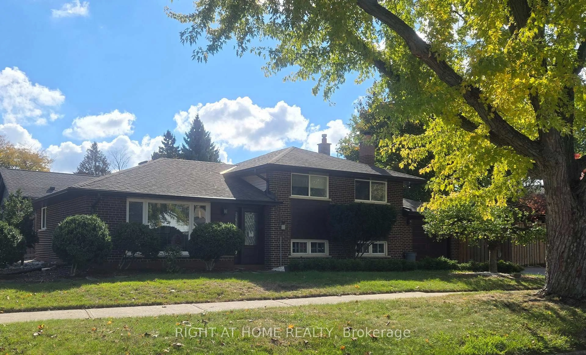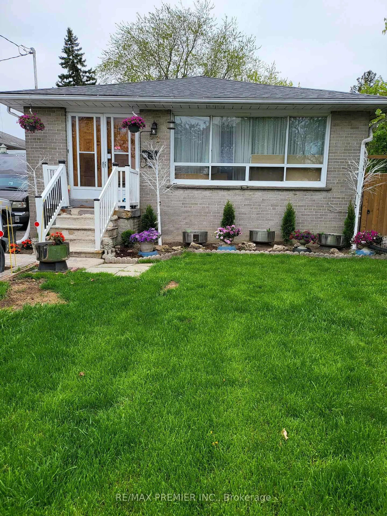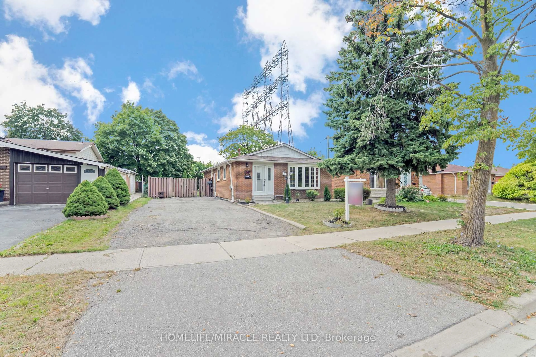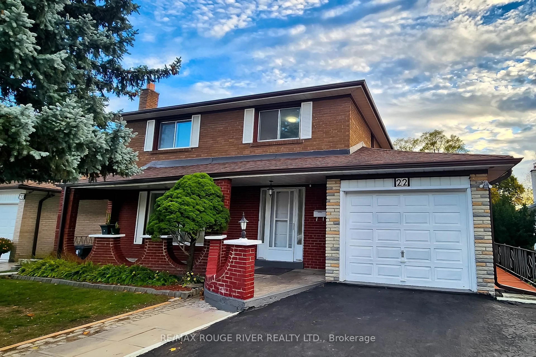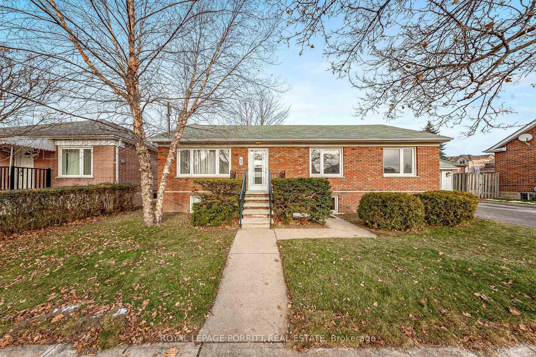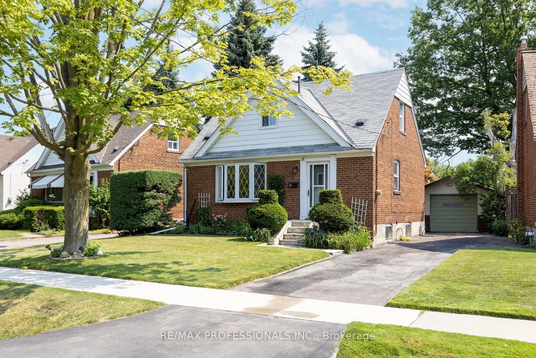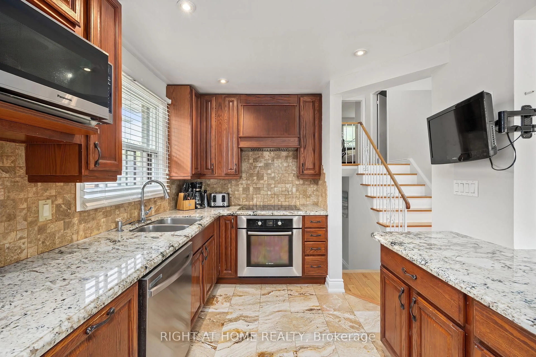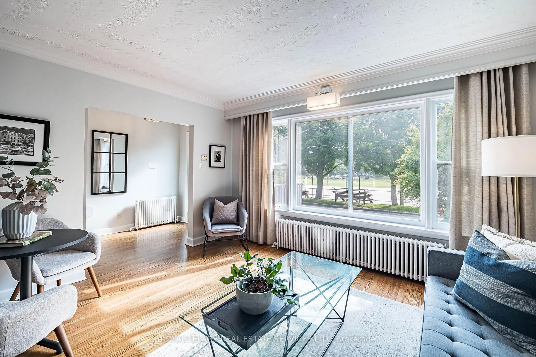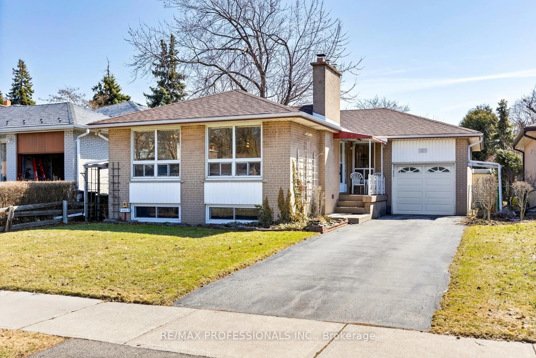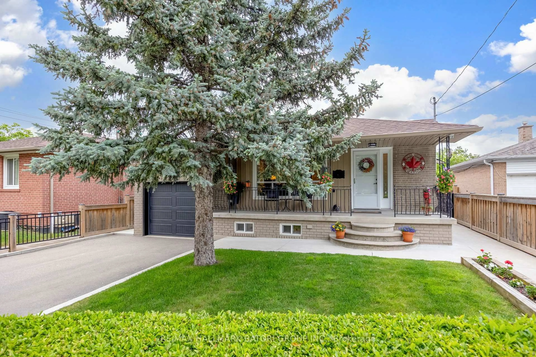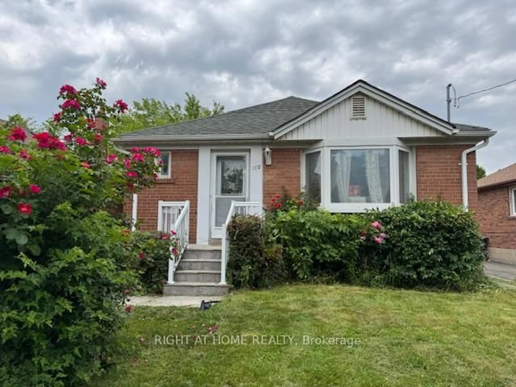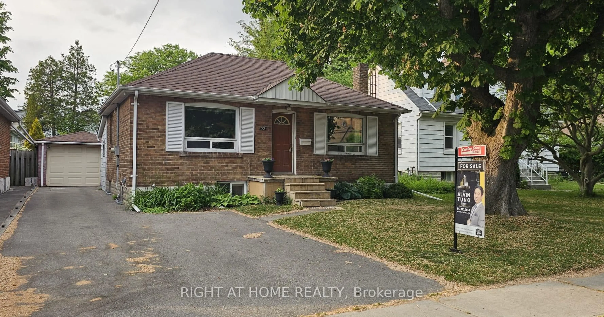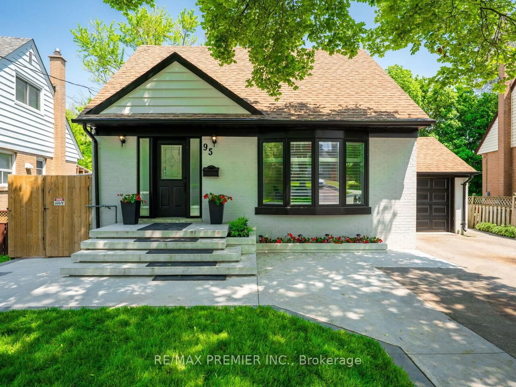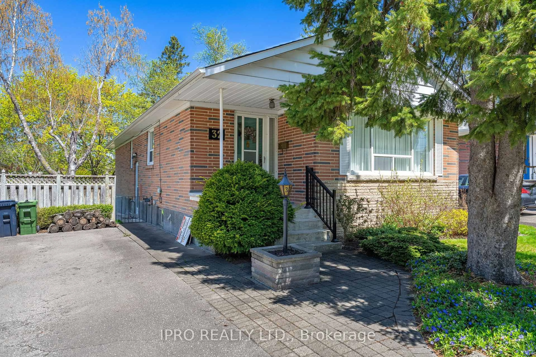Charming Bungalow Meticulously Maintained in Alderwood with a Backyard Oasis Awaits! Welcome to this lovingly maintained 2+2 bedroom, 2-bathroom bungalow tucked away in one of Alderwood's friendliest pockets. From the moment you arrive, the beautifully landscaped front and backyard set the tone. This home is all about comfort, character, and cottage vibes right in the city. Step inside to find warm hardwood floors, an updated kitchen with granite counters and custom cabinetry, and sun-filled rooms perfect for daily living. The walk-out from the second bedroom leads directly to your backyard paradise ideal for entertaining, BBQs, or simply enjoying a crackling fire. Whether you prefer a real fire or a propane one under the pergola, the venue changes with the mood. The fully finished basement features two additional rooms, a bedroom and a dedicated office space along with a spacious rec room, second bathroom, and an oversized laundry room with loads of storage.The detached garage isn't just for parking its a ready-made lounge, workshop, or bonus storage zone. Home is where the heart is and I promise, you'll fall in love with this one!
Inclusions: Fridge, stove, microwave, dishwasher, light fixtures, window coverings, washer/dryer, bathroom mirrors. All current patio furniture, BBQ, Two backyard sheds. Decorative solar lights. Nest thermostat.
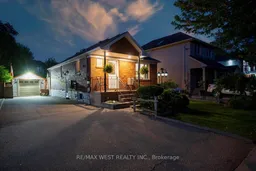 38
38

