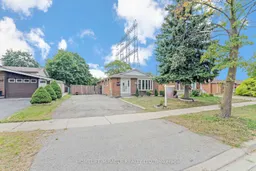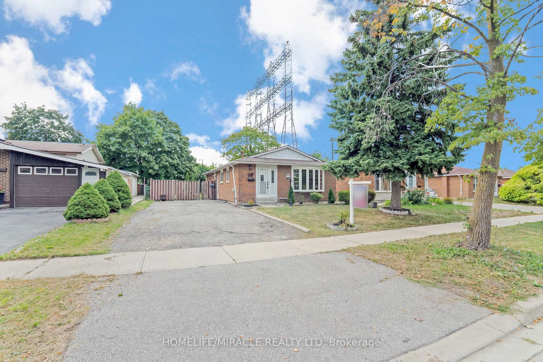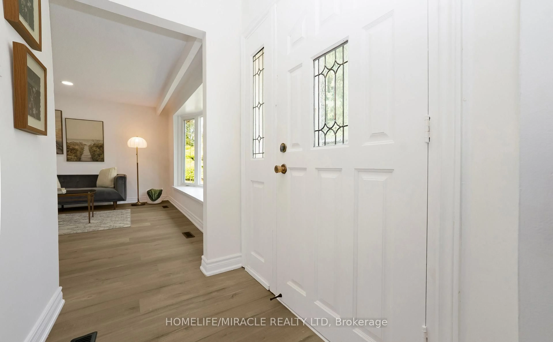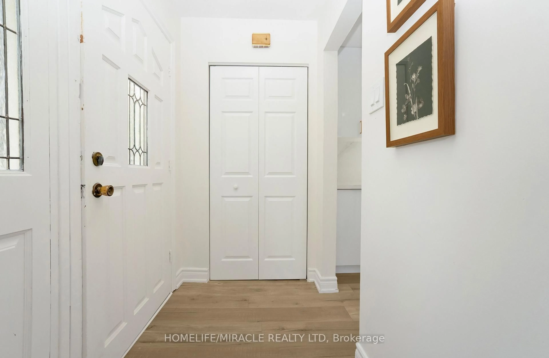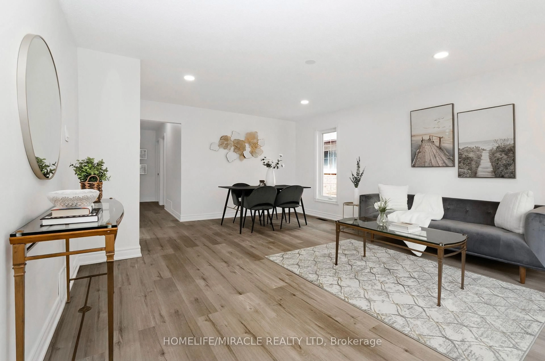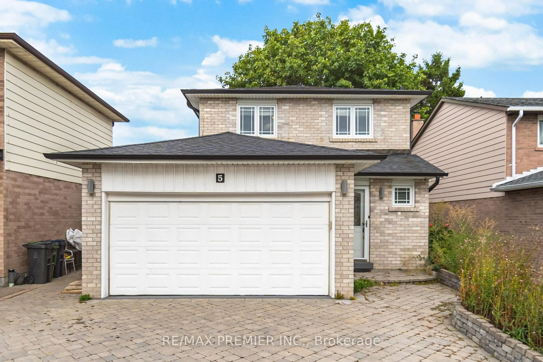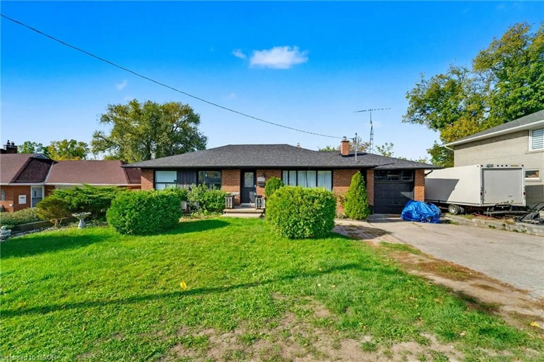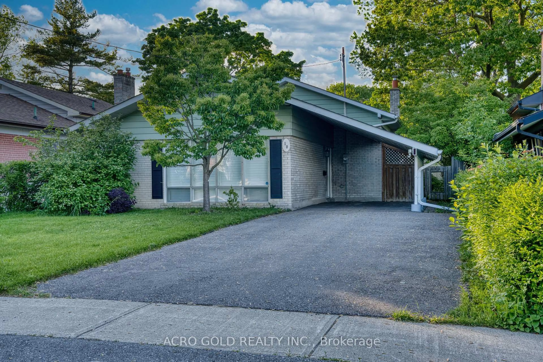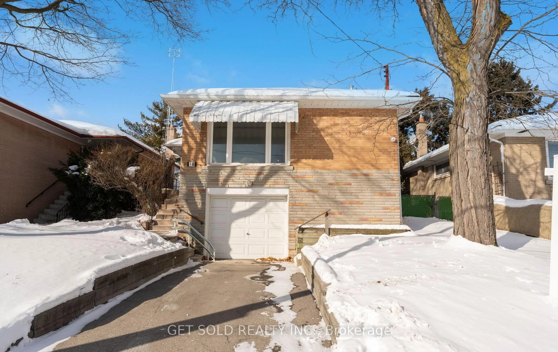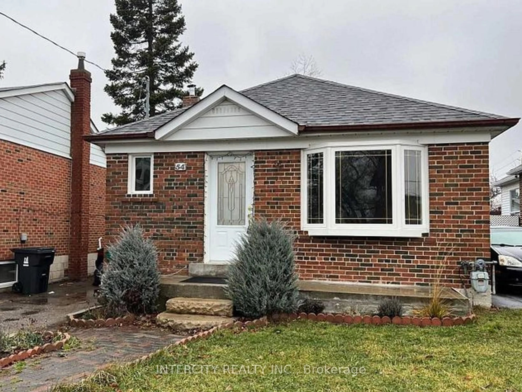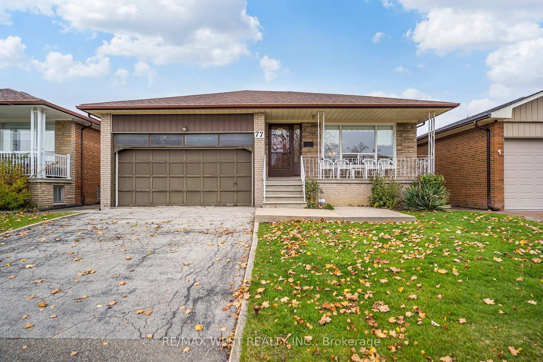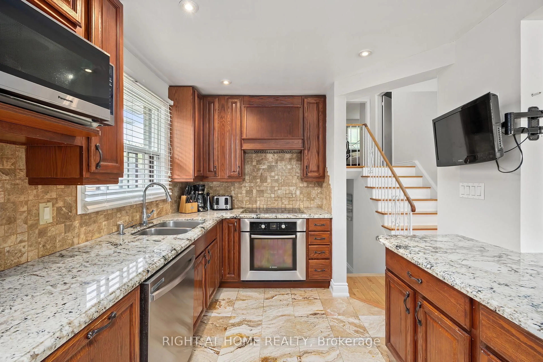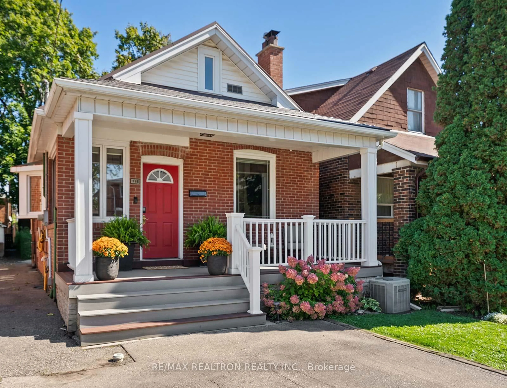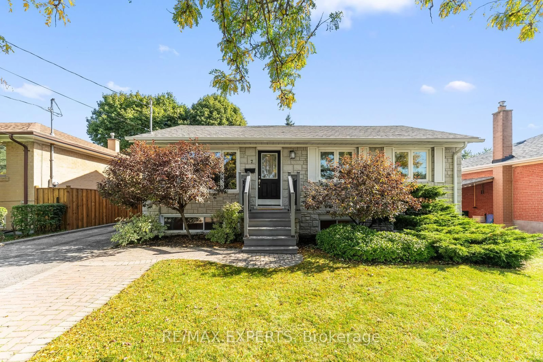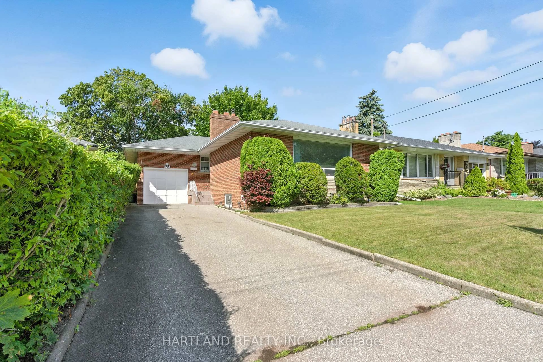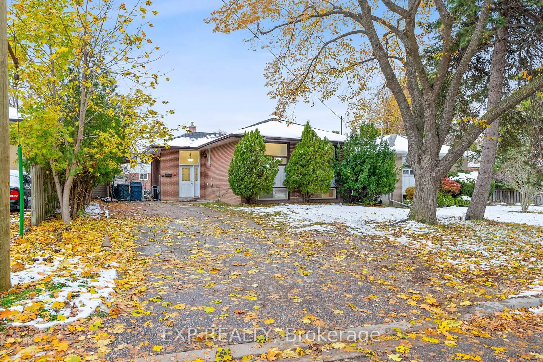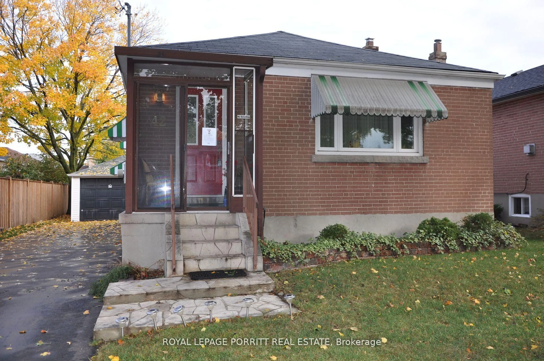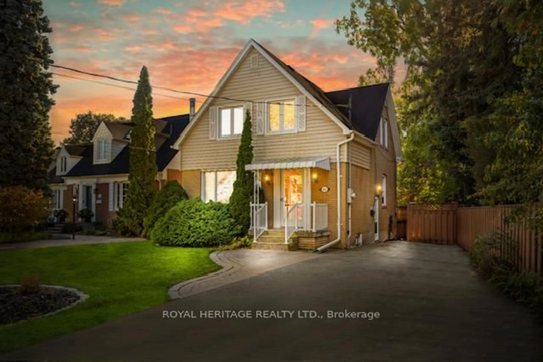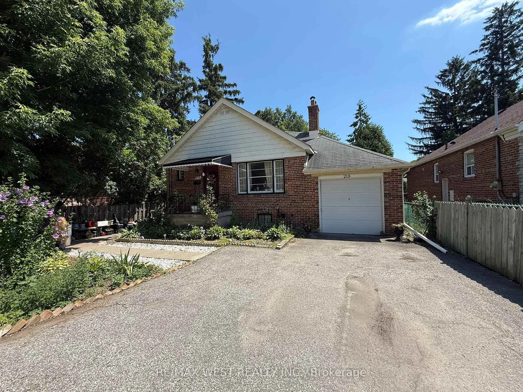66 Avening Dr, Toronto, Ontario M9V 1Y1
Contact us about this property
Highlights
Estimated valueThis is the price Wahi expects this property to sell for.
The calculation is powered by our Instant Home Value Estimate, which uses current market and property price trends to estimate your home’s value with a 90% accuracy rate.Not available
Price/Sqft$1,081/sqft
Monthly cost
Open Calculator
Description
Welcome to this stunning bungalow features 3+2 spacious bedrooms and 3 full bathrooms nestled in the highly sought-after area of Etobicoke. This renovated bungalow boasts thousands of dollars in upgrades on main floor including a modern kitchen, upgraded washroom on main , new lighting, stylish flooring, new paint and more! Ensuring a move-in-ready experience. 3 bed Finished basement with 2 full washrooms ,separate entrance offering ample space for families. Families will appreciate the proximity to William Osler Health System and reputable institutions such as Humber college and university of Guelph - Humber. Commuters benefit from easy access to public transit, with bus stops just a minute's walk away, and major highways like the 427 and 401 nearby. Shopping enthusiasts will enjoy being close to The Albion Centre and Woodbine Centre, while numerous dining options, parks, and recreational facilities are within reach.
Property Details
Interior
Features
Main Floor
Living
4.39 x 5.9Combined W/Dining / Vinyl Floor / Window
Primary
2.87 x 3.85Window / Vinyl Floor
2nd Br
2.94 x 3.02Window / Vinyl Floor
Dining
4.39 x 5.9Combined W/Living / Vinyl Floor / Window
Exterior
Features
Parking
Garage spaces -
Garage type -
Total parking spaces 6
Property History
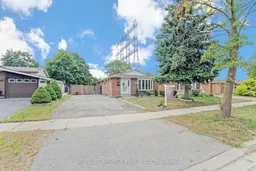
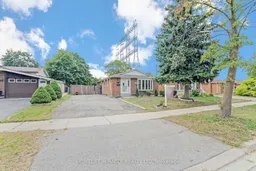 40
40